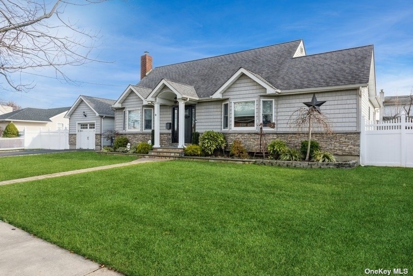
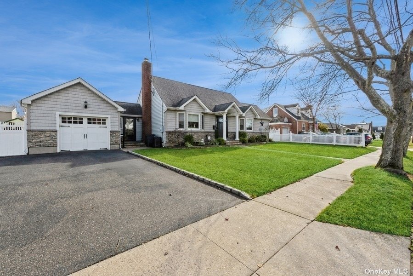
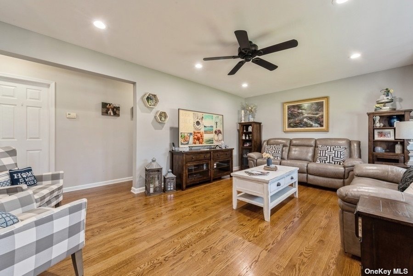
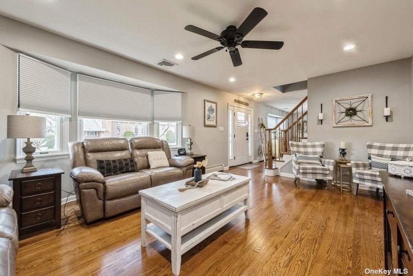
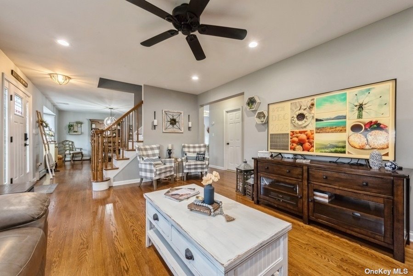
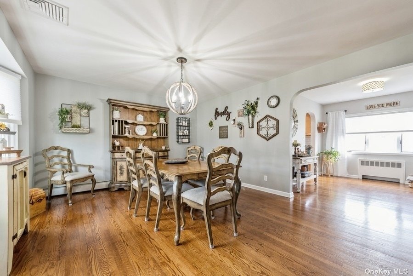
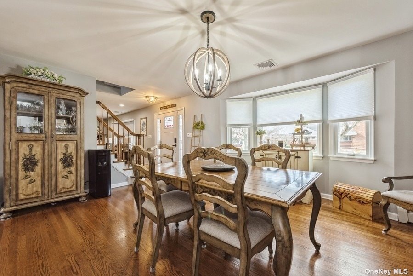
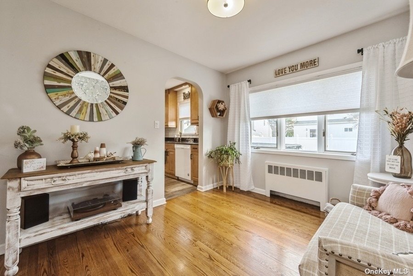
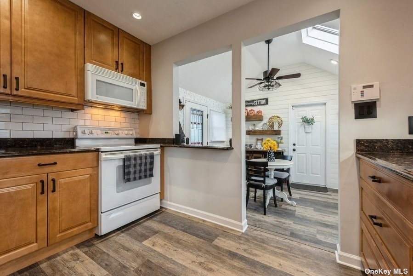
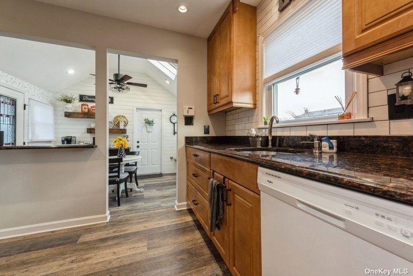
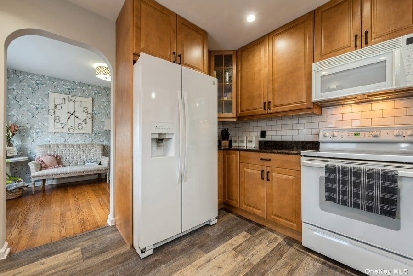
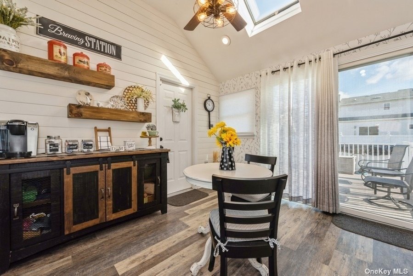
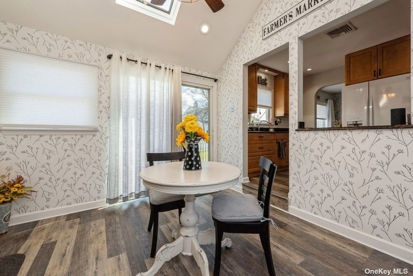
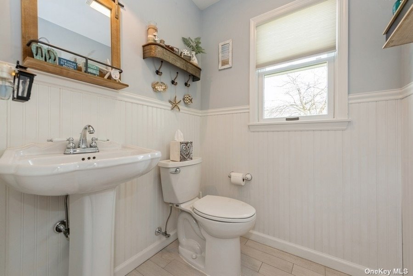
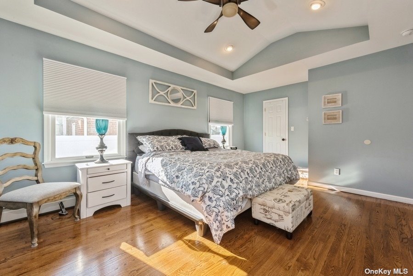
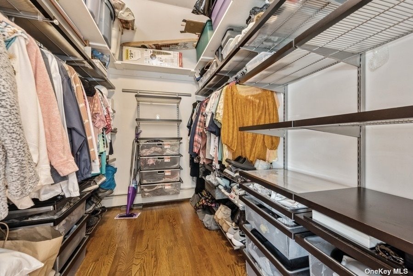
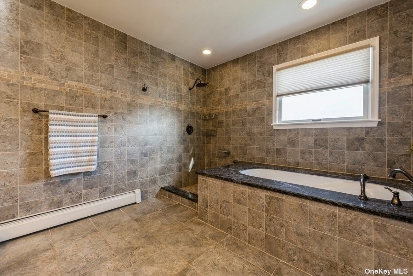
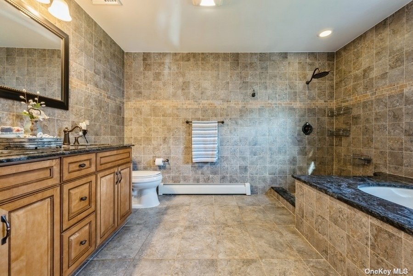
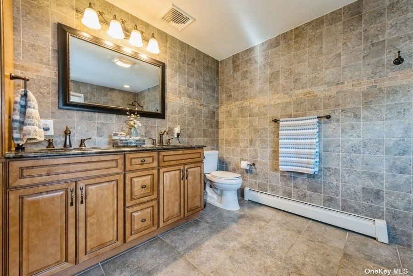
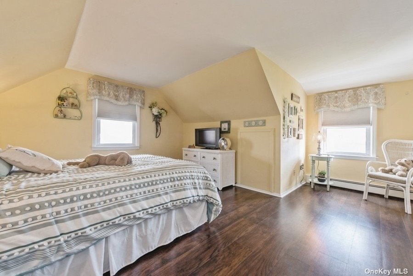
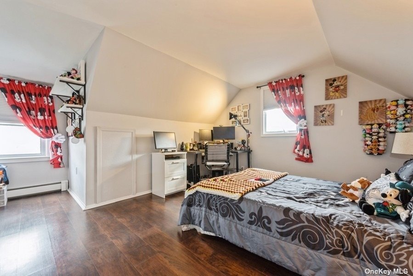
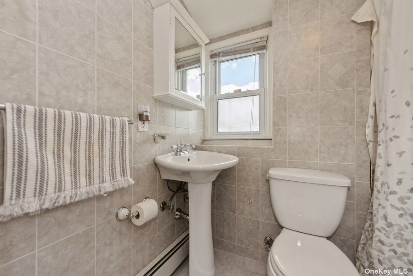
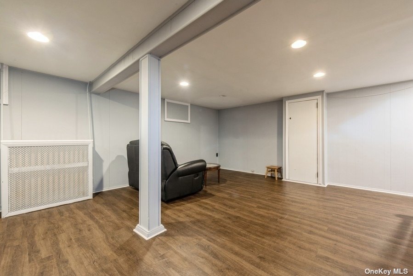
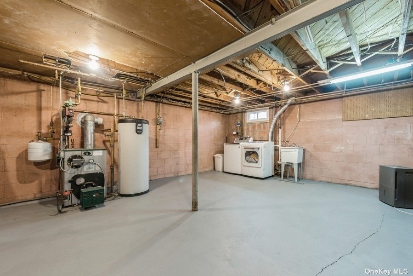
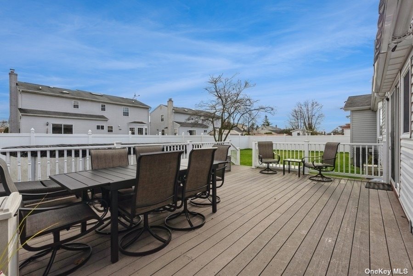
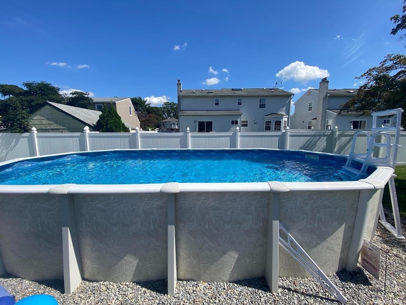
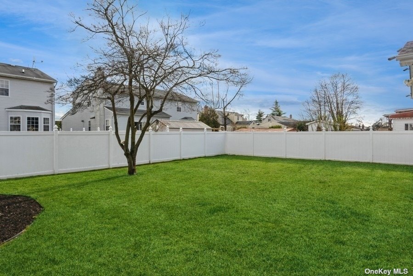
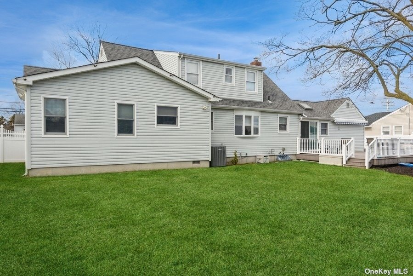
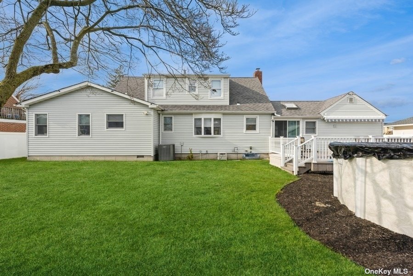
This expanded farm cape is truly spectacular! Its's expanded main floor primary suite with walk-in closet and state-of-art en suite bath includes air bath. Everything is new or updated. Kitchen w/ thomasville cabinets and granite counters. The large formal dining room provides so much entertaining spaces does the spacious living room... Both with large window area providing lots of light/sunshine. There's also a a separate sitting area off the dining room. This home also provides a smaller coffee bar-eating/dining area... You will love this! This 100x100 property provides a generous size trex deck with electric awning and approx 12x20 above ground pool all manicured to perfection. The basement is half finished with a very high ceiling. 4 car driveway to!!
| Location/Town | East Meadow |
| Area/County | Nassau |
| Prop. Type | Single Family House for Sale |
| Style | Exp Cape |
| Tax | $13,240.00 |
| Bedrooms | 3 |
| Total Rooms | 8 |
| Total Baths | 3 |
| Full Baths | 3 |
| Year Built | 1956 |
| Basement | Finished, Full |
| Construction | Frame, Vinyl Siding |
| Lot Size | 100x100 |
| Lot SqFt | 10,000 |
| Cooling | Central Air |
| Heat Source | Oil, Hot Water |
| Parking Features | Private, Attached, 1 Car Attached, Driveway |
| Tax Lot | 260 |
| School District | East Meadow |
| Middle School | Woodland Middle School |
| High School | East Meadow High School |
| Features | Master downstairs, formal dining |
| Listing information courtesy of: Coldwell Banker American Homes | |