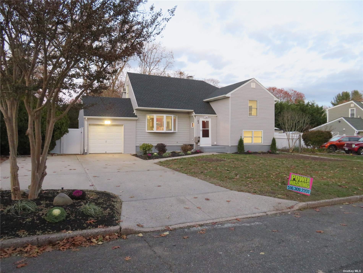
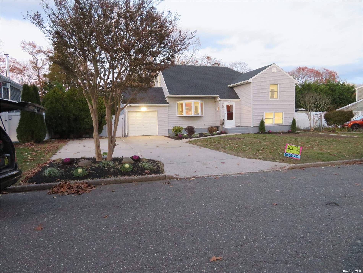
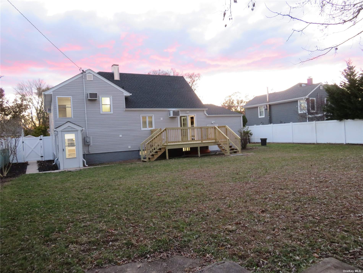
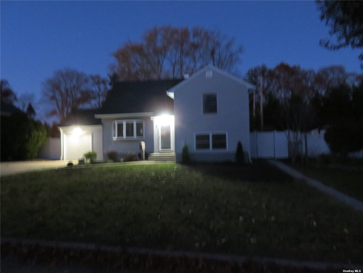
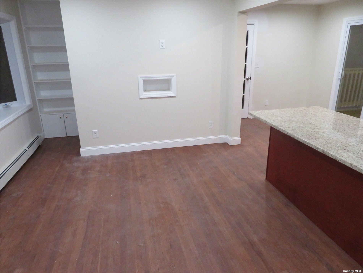
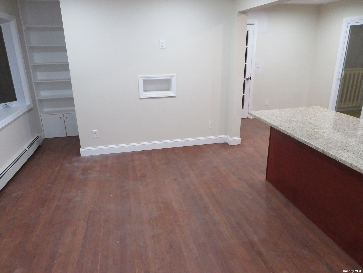
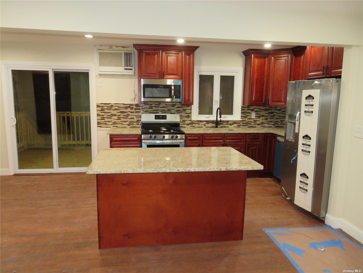
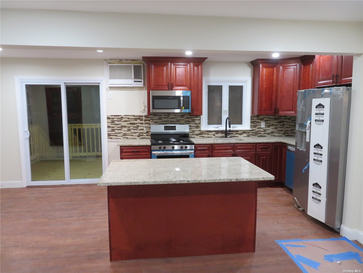
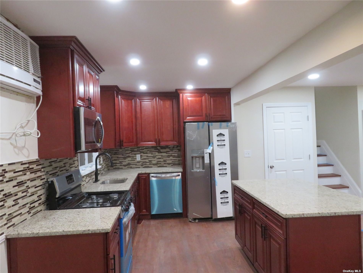
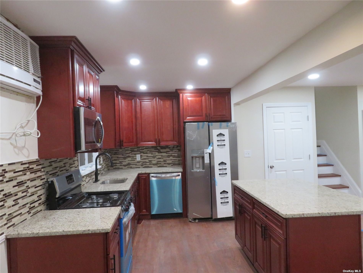
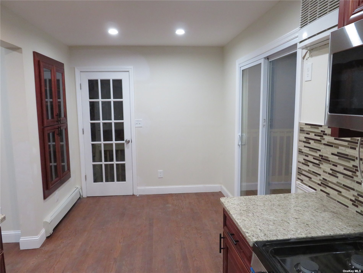
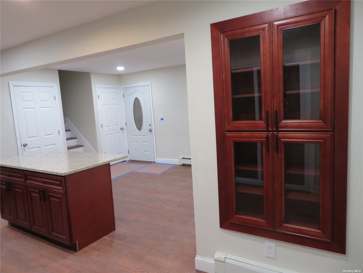
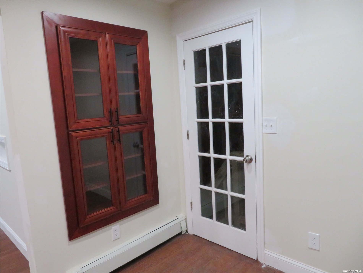
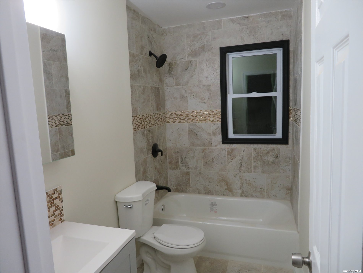
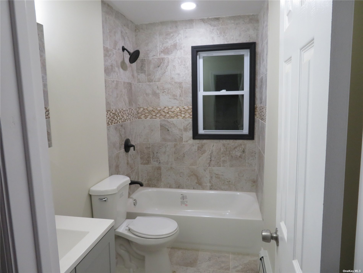
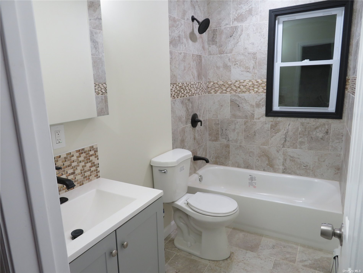
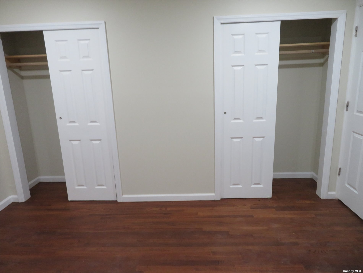
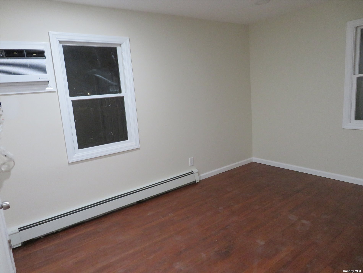
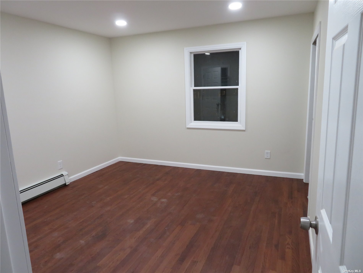
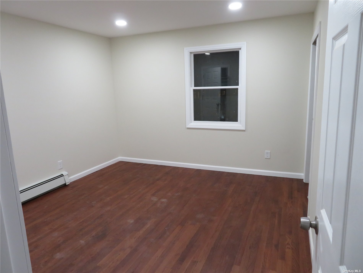
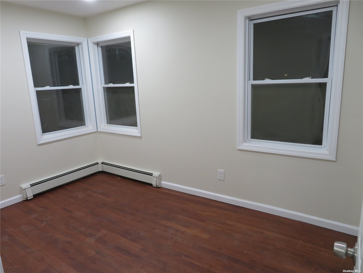
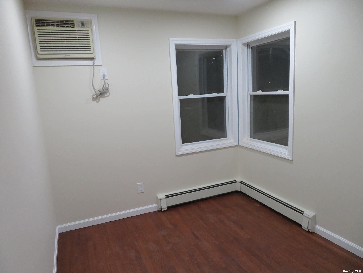
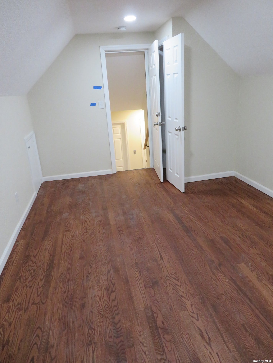
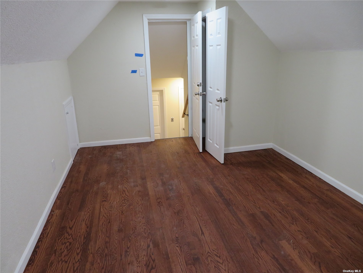
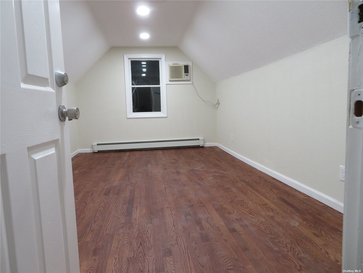
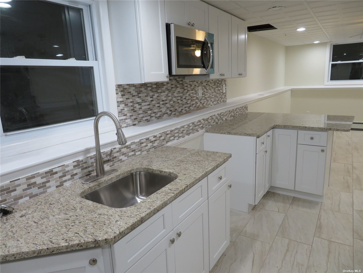
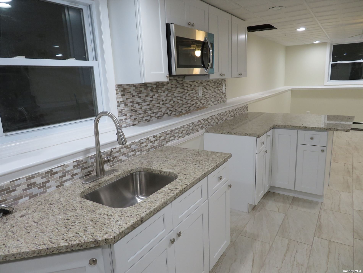
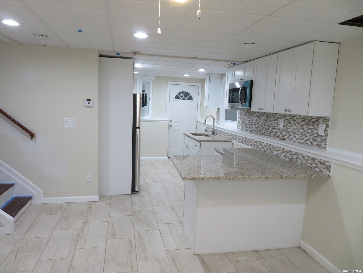
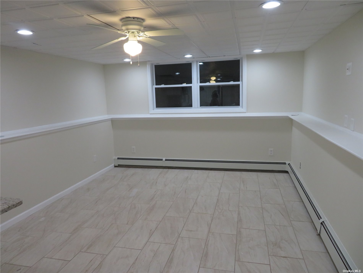
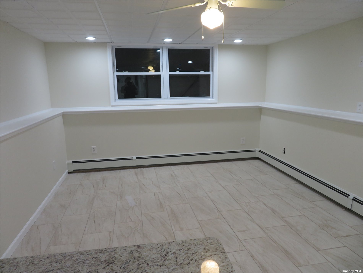
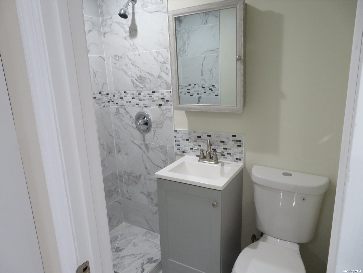
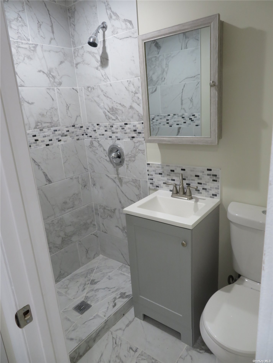
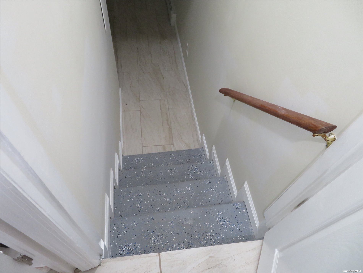
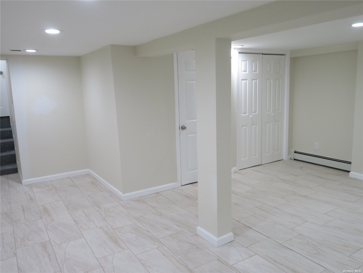
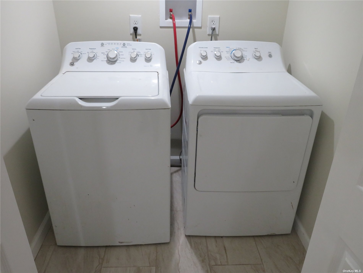
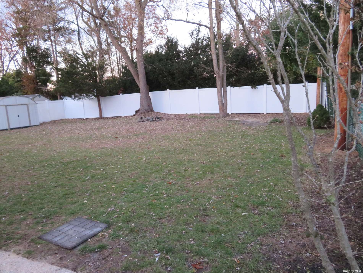
Totally renovated 3/4 bedroom mother & daughter split level home. This home has everything new, from roof to floor. 2 new ceramic tile bath, 2 granite kitchen, new roof, new windows, new siding, new hardwood floors throughout. This is the perfect m/d set up the studio is ground level for the elder parent. This home has all the trimming. Both kit have a island, both ceramic bath is completely new. Each room have built in a/c. 4 in the wall a/c. Beautiful family room in basement. Hi hats galore, 1 car gar. Huge back yard, with vinyl fencing. Beautiful flower beds. Oversize driveway, garage has electric opener, 6 zone inground sprinkler system. Quiet tree lined street. Great family block.. A must see.
| Location/Town | Centereach |
| Area/County | Suffolk |
| Prop. Type | Single Family House for Sale |
| Style | Split Level |
| Tax | $9,750.00 |
| Bedrooms | 4 |
| Total Rooms | 9 |
| Total Baths | 2 |
| Full Baths | 2 |
| Year Built | 1968 |
| Basement | Finished, Partially Finished |
| Construction | Frame, Vinyl Siding |
| Lot Size | 100X108 |
| Lot SqFt | 10,890 |
| Cooling | Wall Unit(s) |
| Heat Source | Natural Gas, Baseboa |
| Zoning | Residentia |
| Features | Sprinkler System |
| Property Amenities | A/c units, attic fan, ceiling fan, dishwasher, dryer, energy star appliance(s), garage door opener, garage remote, microwave, refrigerator, screens, shed, washer |
| Patio | Deck |
| Window Features | New Windows, Double Pane Windows |
| Lot Features | Level |
| Parking Features | Private, Attached, 1 Car Attached, Driveway |
| Tax Assessed Value | 1850 |
| Tax Lot | 30 |
| School District | Middle Country |
| Middle School | Dawnwood Middle School |
| Elementary School | North Coleman Road School |
| High School | Centereach High School |
| Features | Eat-in kitchen, entrance foyer, granite counters, living room/dining room combo |
| Listing information courtesy of: Sir Winston Realty Inc | |