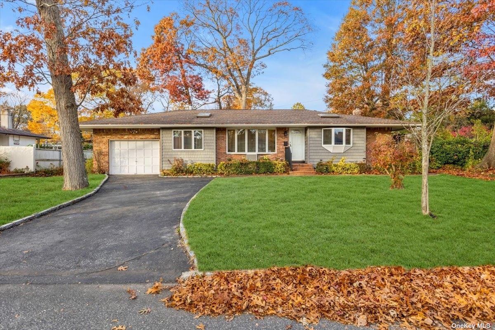
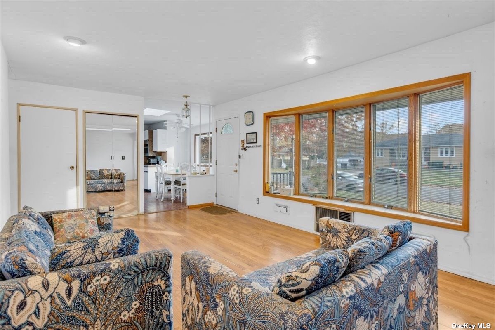
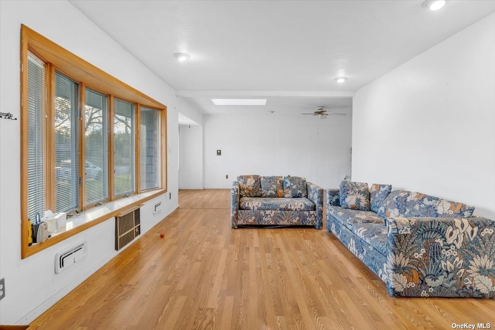
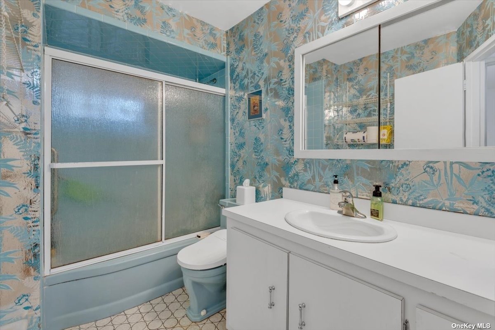
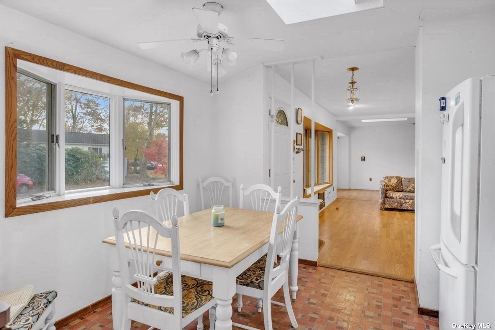
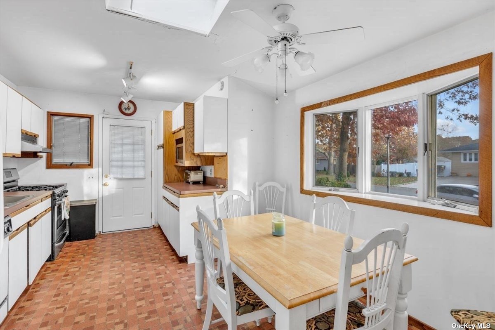
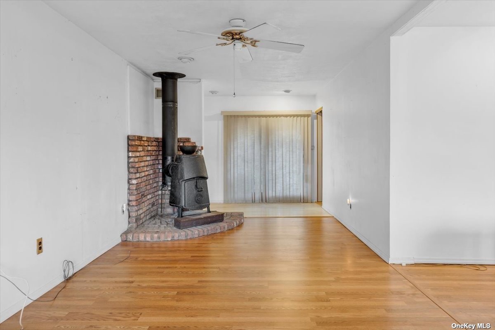
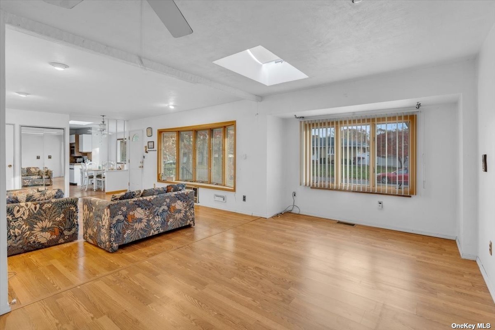
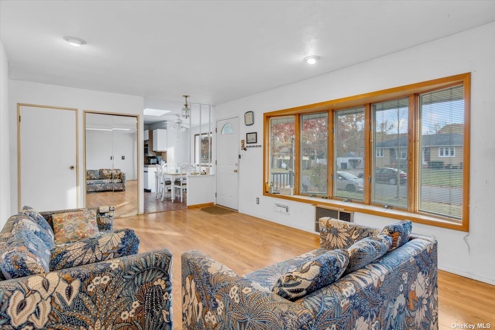
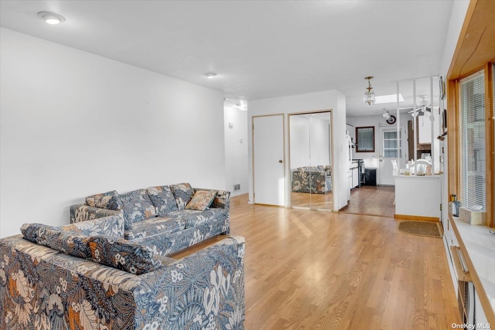
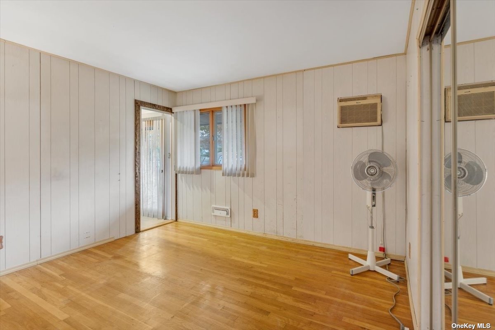
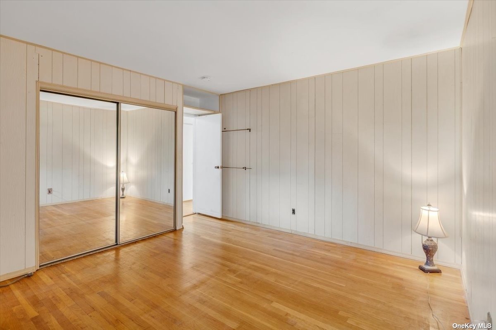
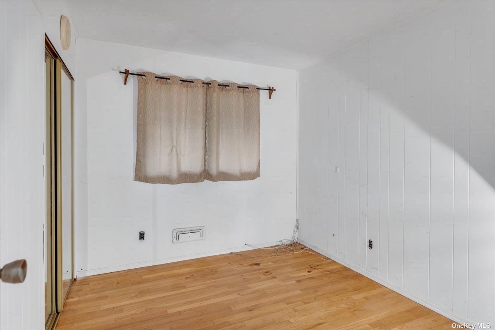
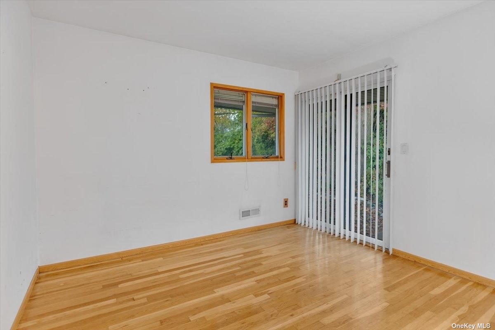
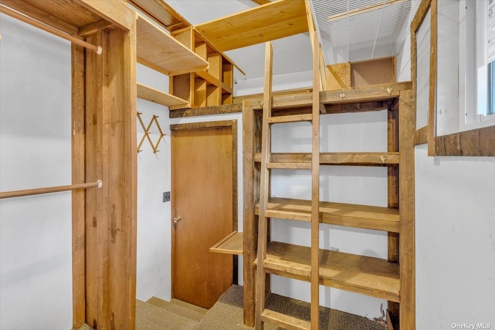
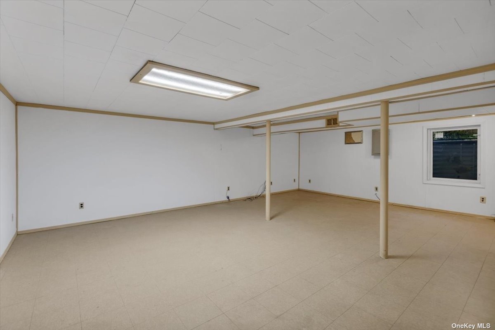
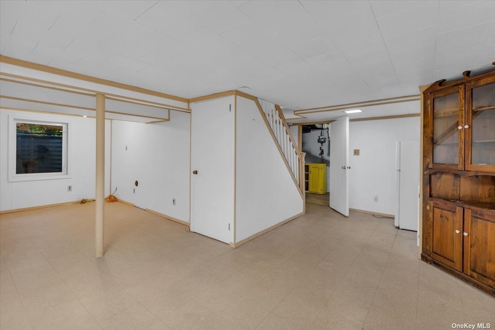
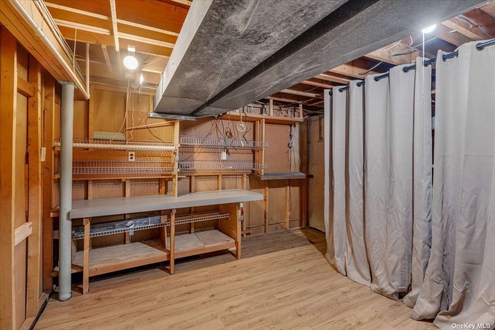
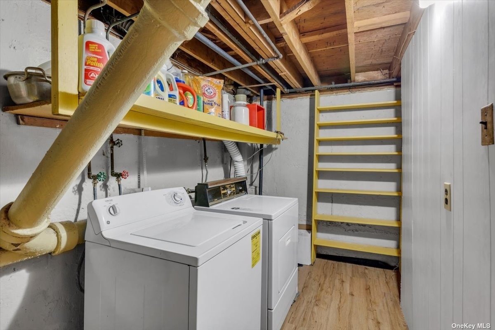
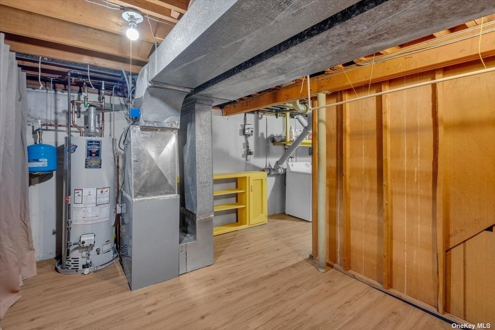
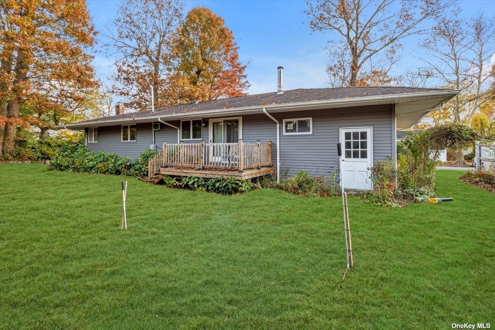
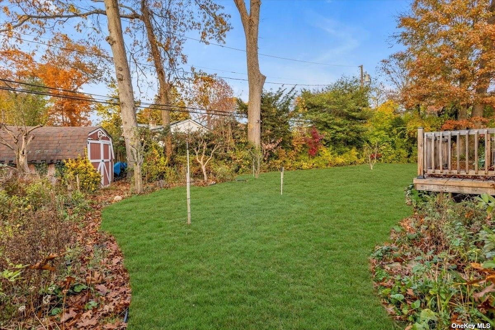
Price reduction -this charming 3 bed 1 bath ranch will not disappoint. You'll find it unique to the neighborhood, as it has extra living space compared to other similar style homes. It was legally expanded by adding a large family room, with a wood burning stove, displacing the original garage, but adding a new garage, as well as an oversized walk in closet. In addition the finished basement has an egress window which adds additional safe, and legal, living space. The basement may be utilized for additional living space for family etc. Add in the comfort of the outdoor deck, with a firepit, where it's convenient to have cozy gatherings with family & friends. You'll are in close proximity to schools, parks for tennis; basketball, pickleball etc. It's very close to walt whitman mall, and other shopping, as well as 2 mins from n. S. Parkway, and approx. 5 mins to the lie and huntington train station. Taxes are being grieved and may be reduced at least $1, 200 or more based upon the final sales price.
| Location/Town | Huntington Station |
| Area/County | Suffolk |
| Prop. Type | Single Family House for Sale |
| Style | Ranch |
| Tax | $14,086.00 |
| Bedrooms | 3 |
| Total Rooms | 7 |
| Total Baths | 1 |
| Full Baths | 1 |
| Year Built | 1965 |
| Basement | Finished, Full |
| Construction | Frame, Vinyl Siding |
| Lot Size | .25 Acre |
| Lot SqFt | 10,890 |
| Cooling | Wall Unit(s) |
| Heat Source | Natural Gas, Hot Wat |
| Features | Sprinkler System |
| Property Amenities | A/c units, ceiling fan, dishwasher, dryer, fireplace equip, garage door opener, garage remote, refrigerator, shades/blinds, shed, speakers outdoor, washer, woodburning stove |
| Condition | Excellent |
| Patio | Deck |
| Window Features | Skylight(s) |
| Community Features | Park |
| Lot Features | Level, Near Public Transit |
| Parking Features | Private, Attached, 1 Car Attached, Driveway |
| Tax Lot | 179 |
| School District | South Huntington |
| Middle School | Silas Wood 6Th Grade Center |
| Elementary School | Birchwood Intermediate School |
| High School | Walt Whitman High School |
| Features | Master downstairs, first floor bedroom, den/family room, eat-in kitchen, storage |
| Listing information courtesy of: Douglas Elliman Real Estate | |