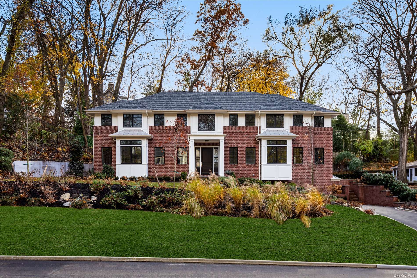
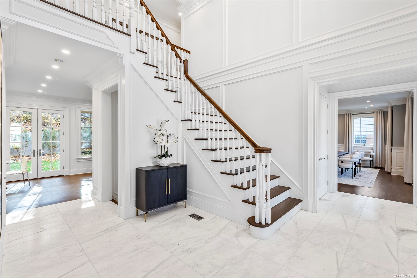
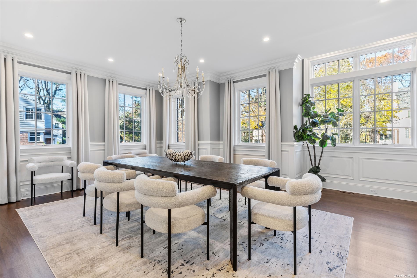
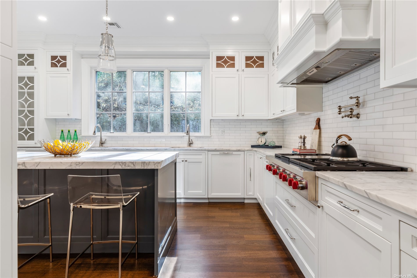
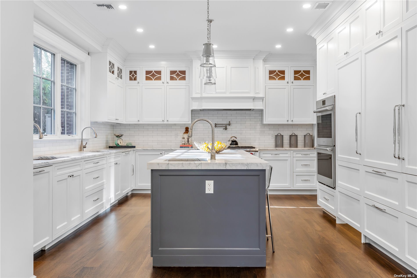
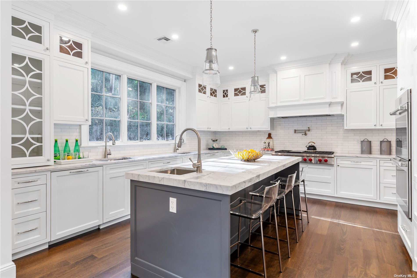
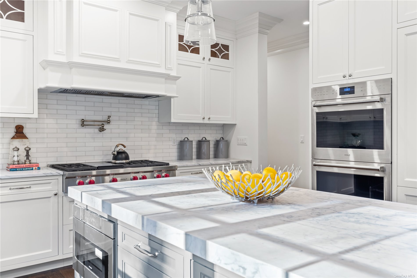
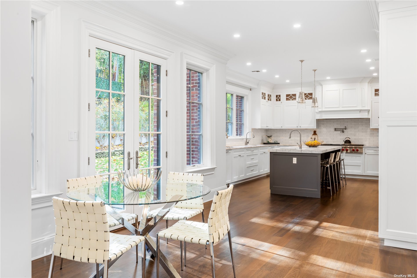
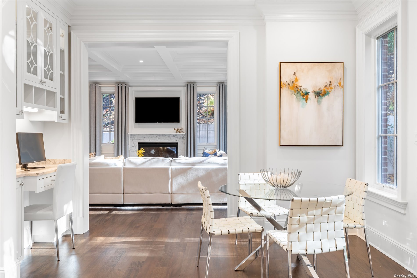
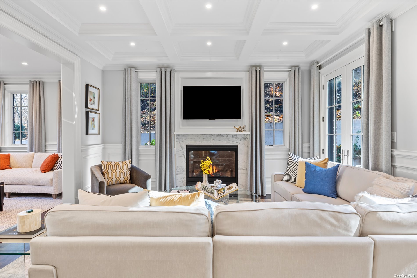
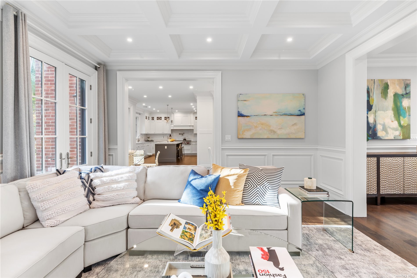
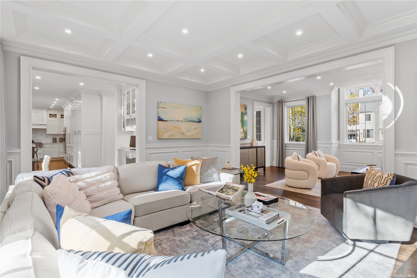
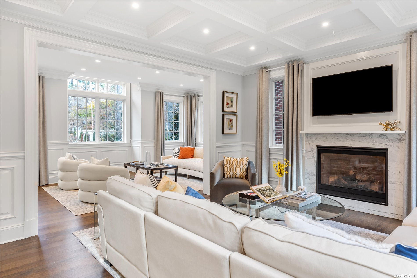
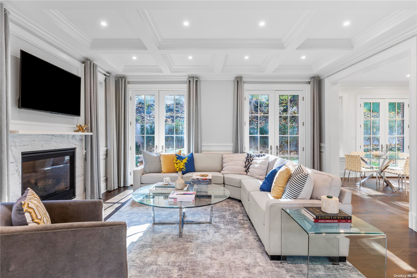
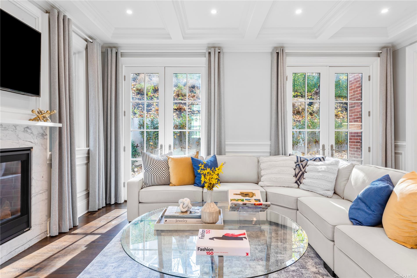
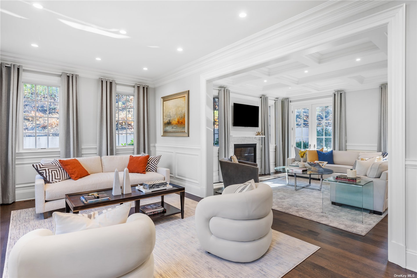
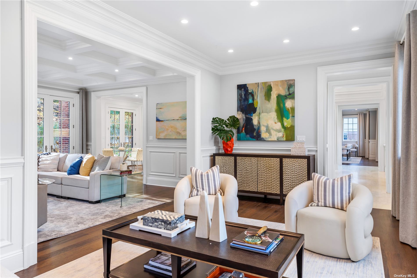
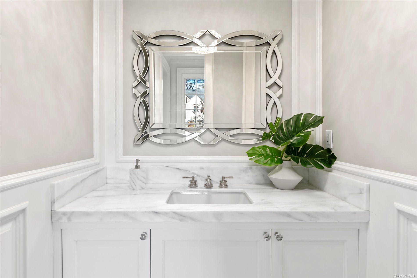
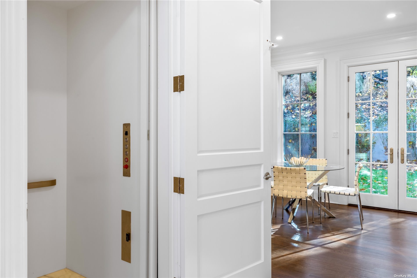
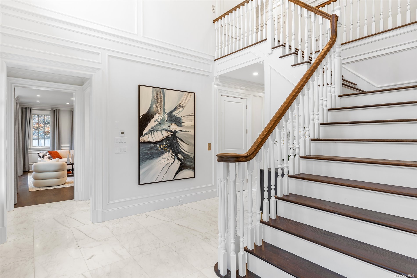
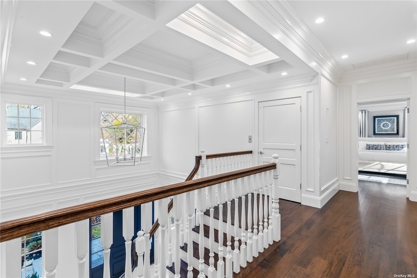
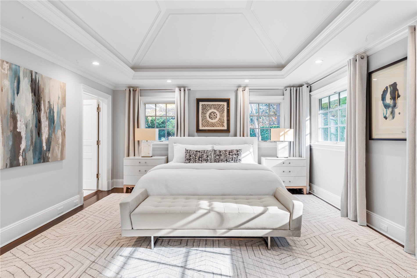
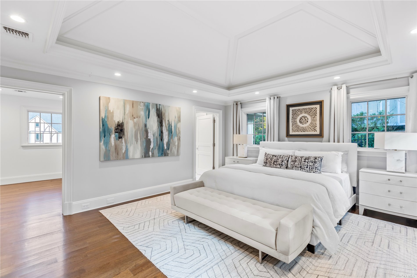
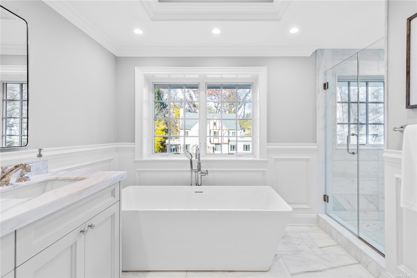
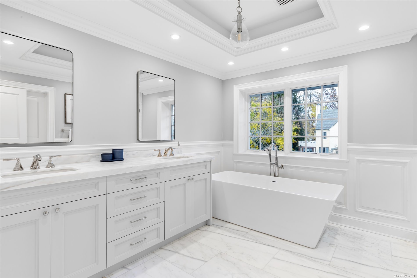
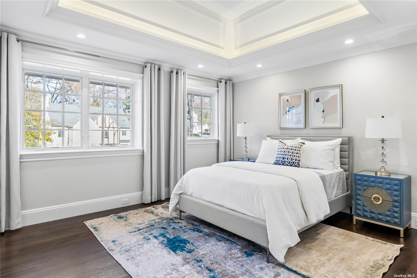
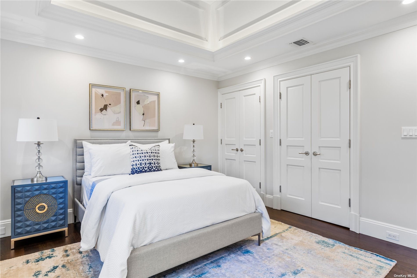
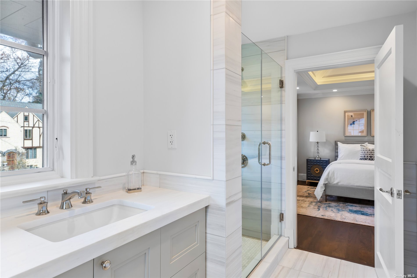
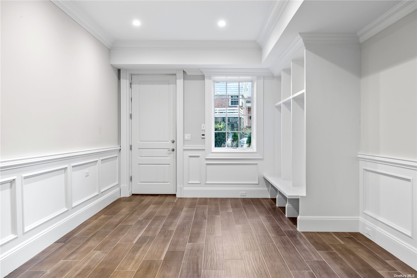
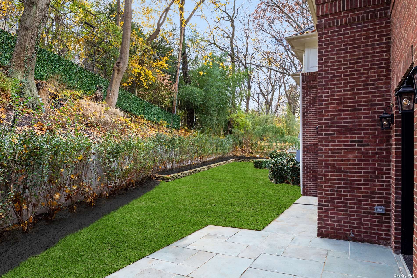
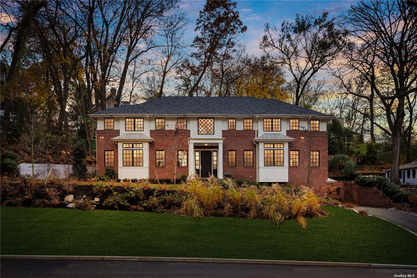
Welcome to 42a deepdale drive, a magnificent brick new construction residence boasting 7 bedrooms and 6. 5 bathrooms in the esteemed village of great neck estates. One of the only new builds available in the area, this quintessential modern center-hall colonial masterfully showcases designer details throughout including custom millwork, tall coffered ceilings, wide-plank oak flooring, thick-cut marble bathrooms, radiant floor heating, a elevator servicing all three-floors and more. The main level is outfitted with a two-story grand foyer with stone floors, a sun-lit state-of-the-art eat-in kitchen with bespoke cabinetry, a spacious 'hidden' pantry, a large center-island, oversized subzero/wolf appliances, dual dishwashers and french doors that open up to the outdoor, landscaped entertaining space. The den has a polished marble gas fireplace and effortlessly leads into the formal living room. The first floor also features a beautiful, generously sized dining room, an elegant powder room as well as a guest bedroom and full bathroom. All of the home's bedrooms have hardwood floors and ample natural light including the primary wing which possesses a massive walk-in closet and a spa-like en-suite bathroom with a two-sink vanity, a stand-alone tub and a glass enclosed shower. Additional home details include pella windows throughout, a full-house generator, a central vacuum system, a walk-out basement with a built-in mud area and a wet-bar/sink, with access to the two-car attached garage that is conveniently wired for ev charger installation. The home has a striking brick facade and stylish black trimmed windows. Outdoors is professionally manicured with a heated asphalt driveway, wide bluestone walkways and the backyard has fencing, a slate patio and a private green lawn-space. Located within the optional great neck school zone.
| Location/Town | Great Neck |
| Area/County | Nassau |
| Prop. Type | Single Family House for Sale |
| Style | Colonial |
| Bedrooms | 7 |
| Total Rooms | 12 |
| Total Baths | 7 |
| Full Baths | 6 |
| 3/4 Baths | 1 |
| Year Built | 2023 |
| Basement | Finished, Walk-Out Access |
| Construction | Frame, Brick |
| Lot Size | .31 |
| Lot SqFt | 13,447 |
| Cooling | Central Air |
| Heat Source | Natural Gas, Forced |
| Features | Sprinkler System |
| Property Amenities | Central vacuum, convection oven, cook top, dishwasher, dryer, energy star appliance(s), microwave, refrigerator, second dishwasher, second stove, wall oven, washer |
| Patio | Patio, Porch |
| Window Features | New Windows |
| Community Features | Park, Near Public Transportation |
| Lot Features | Stone/Brick Wall, Near Public Transit |
| Parking Features | Private, Attached, 2 Car Attached, Driveway |
| Tax Lot | 341 |
| School District | Great Neck |
| Middle School | Great Neck South Middle School |
| Elementary School | Saddle Rock School |
| High School | Great Neck South High School |
| Features | First floor bedroom, cathedral ceiling(s), den/family room, eat-in kitchen, elevator, formal dining, entrance foyer, guest quarters, home office, marble bath, marble counters, master bath, pantry, powder room, storage, walk-in closet(s), wet bar |
| Listing information courtesy of: Daniel Gale Sothebys Intl Rlty | |