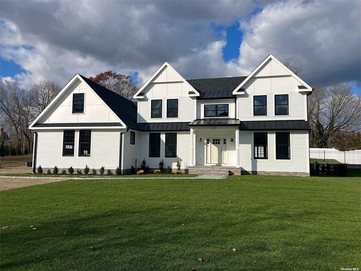
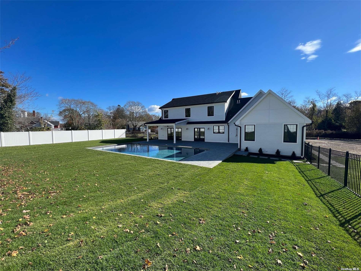
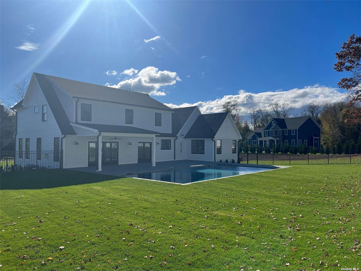
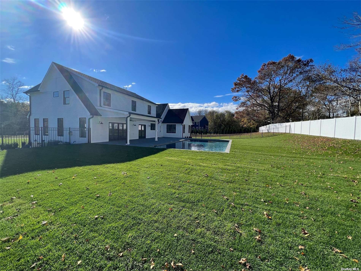
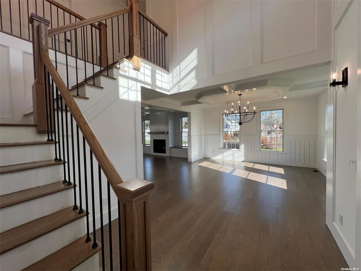
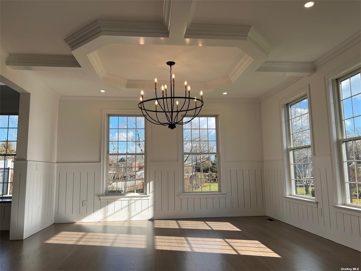
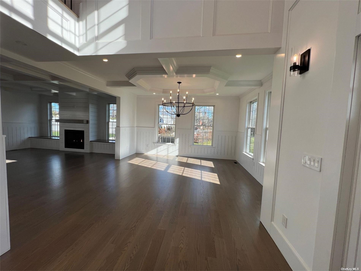
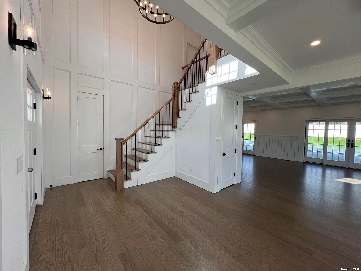
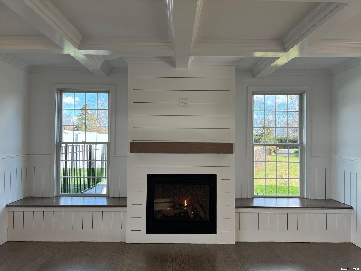
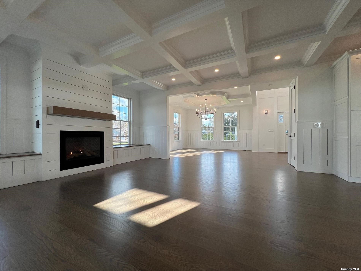
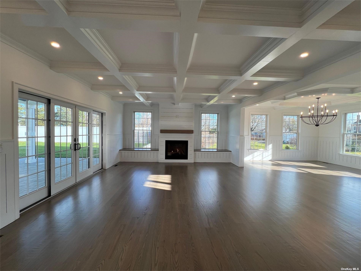
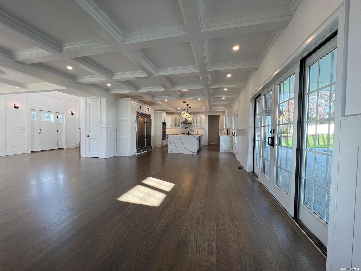
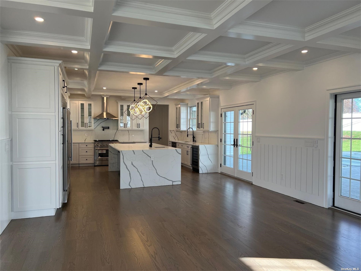
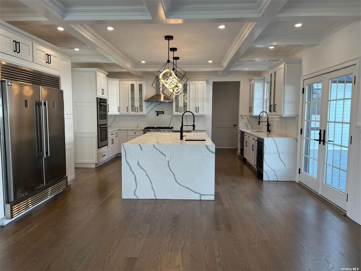
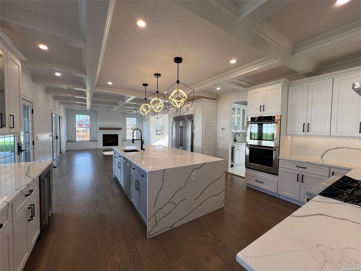
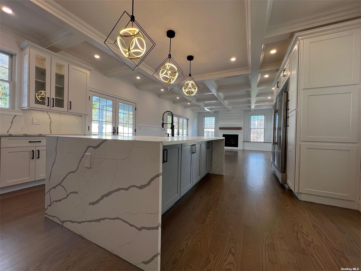
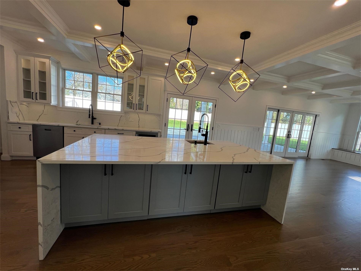
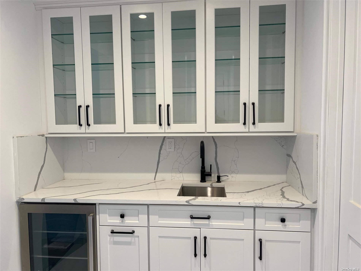
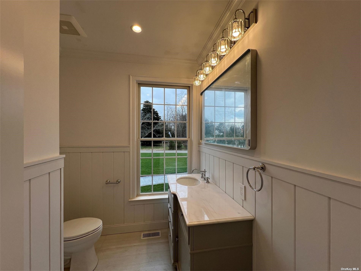
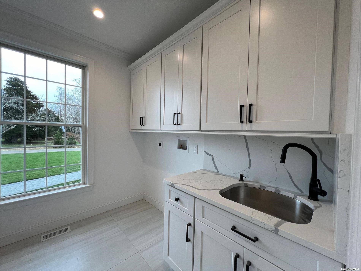
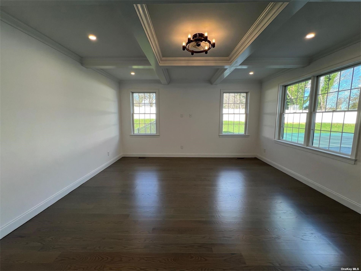
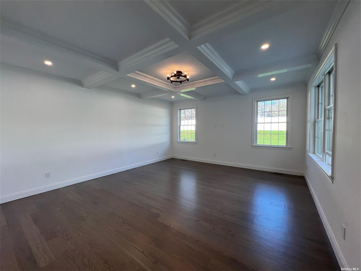
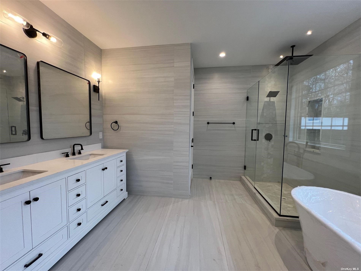
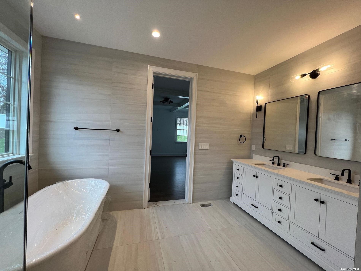
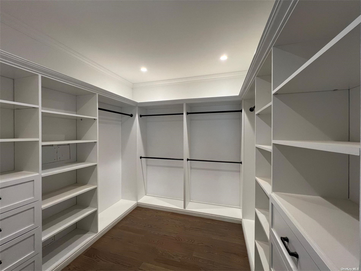
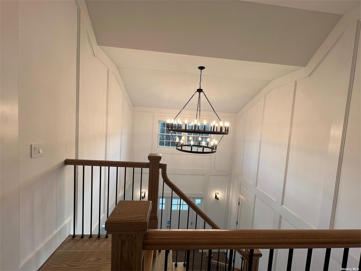
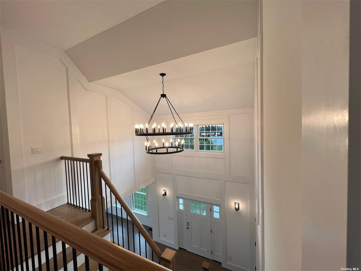
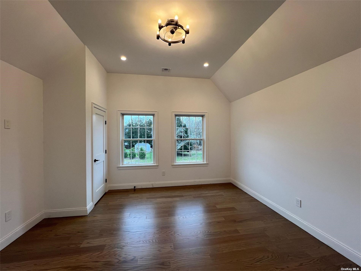
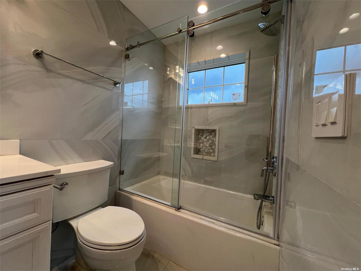
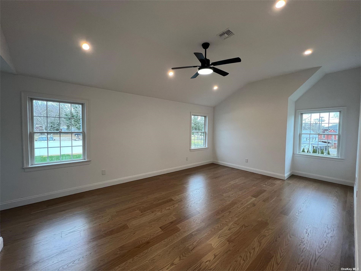
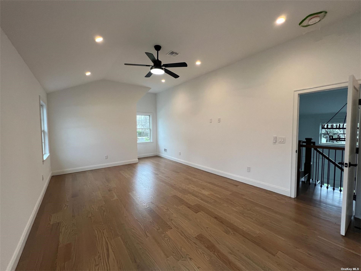
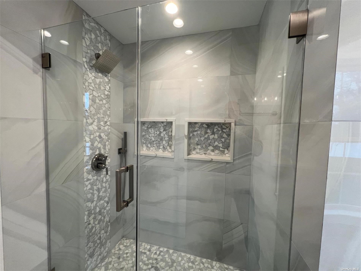
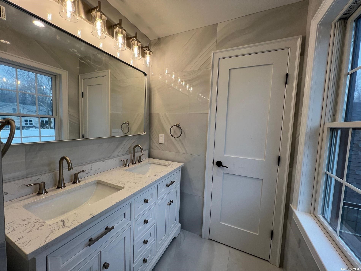
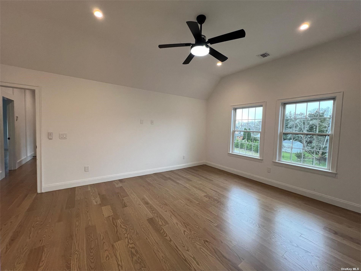
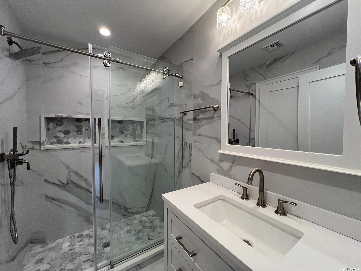
Elegant yet comfortable! New, custom built, north fork style home that has it all! Grand entry with cathedral ceiling and chandelier. This open layout features hardwood floors and custom moldings, great room with built in benches on each side of the fireplace. Sliders and french doors lead to the rear patio and gunite heated inground pool. Formal dining room, gourmet kitchen has six burner gas stove and pot filler. Double wall oven, convection microwave, 2 dishwashers and 2 sinks, wine cooler and massive island. Butlers pantry with sink and beverage cooler. Powder room, laundry and access to the 2. 5 car garage. Primary suite is on the main floor. Second floor- 3 bedrooms with en suites. Exterior is professionally landscaped, in ground sprinklers, fenced. Private, secluded... Just waitng for you.
| Location/Town | Jamesport |
| Area/County | Suffolk |
| Prop. Type | Single Family House for Sale |
| Style | Post Modern |
| Bedrooms | 4 |
| Total Rooms | 8 |
| Total Baths | 5 |
| Full Baths | 4 |
| 3/4 Baths | 1 |
| Year Built | 2023 |
| Basement | Crawl Space |
| Construction | Frame, HardiPlank Type, Other |
| Lot Size | .95 |
| Lot SqFt | 41,382 |
| Cooling | Central Air |
| Heat Source | Propane, Forced Air |
| Property Amenities | Central vacuum, convection oven, dishwasher, microwave, refrigerator, second dishwasher, wall oven, wine cooler |
| Pool | In Ground |
| Patio | Patio |
| Parking Features | Shared Driveway, Attached, 2 Car Attached |
| Tax Lot | 57 |
| School District | Riverhead |
| Middle School | Riverhead Middle School |
| High School | Riverhead Senior High School |
| Features | Master downstairs, cathedral ceiling(s), den/family room, eat-in kitchen, formal dining, master bath, pantry, walk-in closet(s) |
| Listing information courtesy of: Brookhampton Realty | |