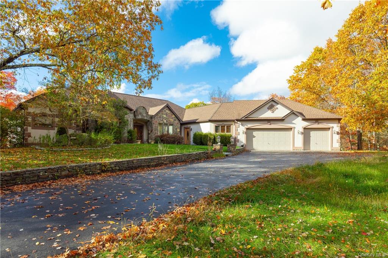
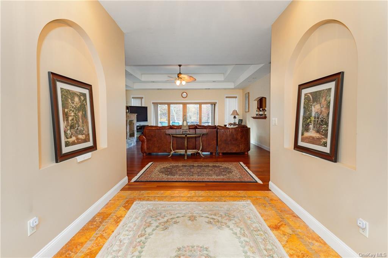
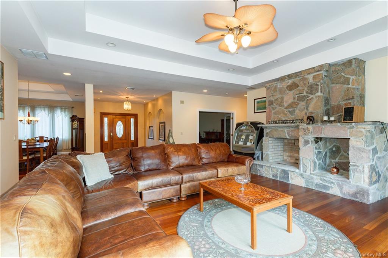
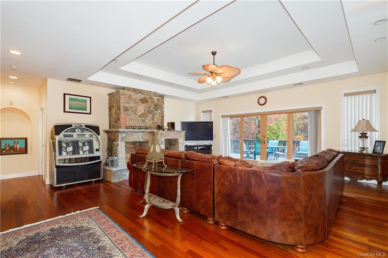
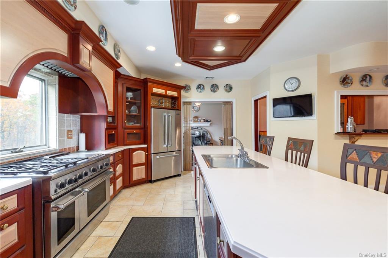
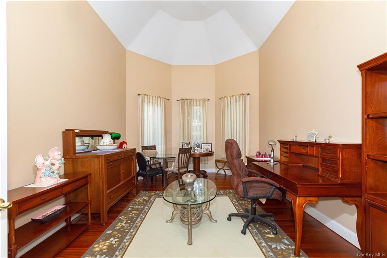
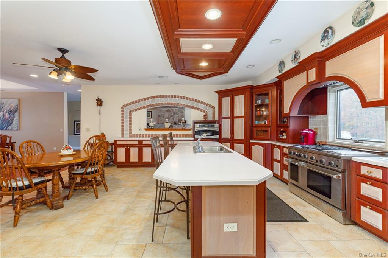
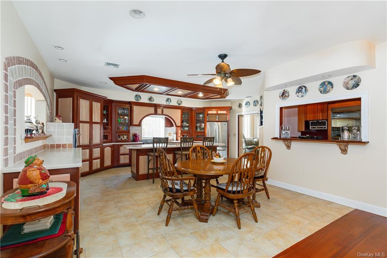
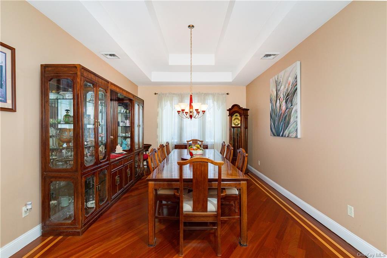
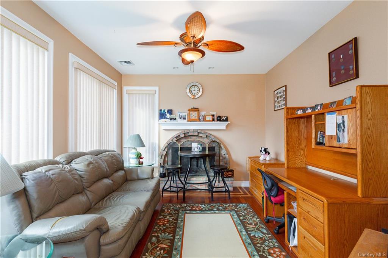
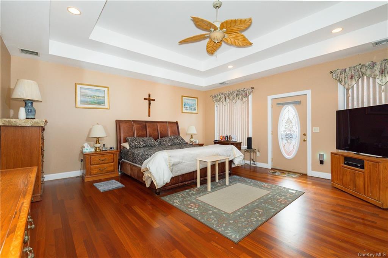
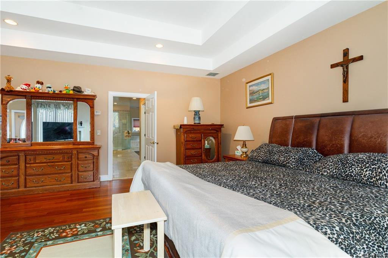
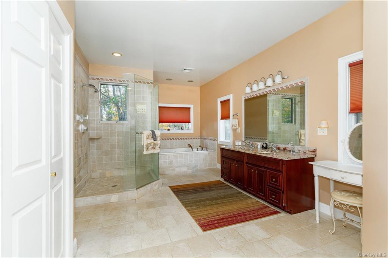
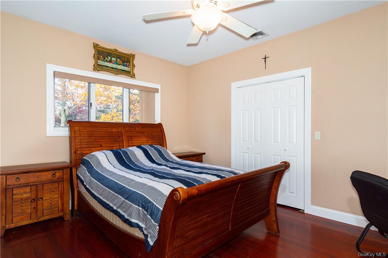
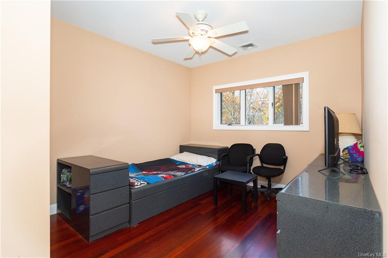
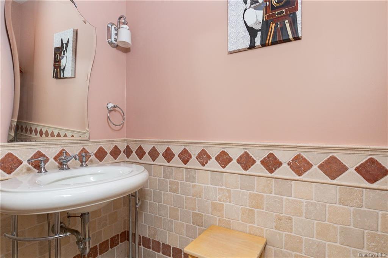
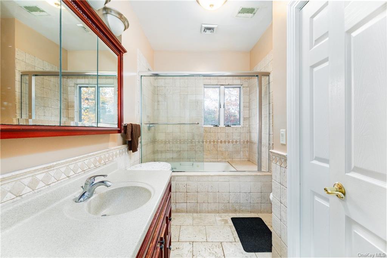
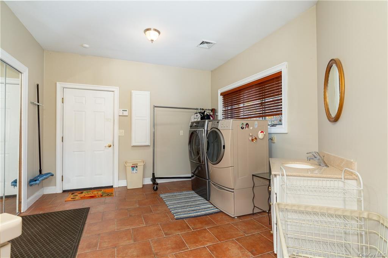
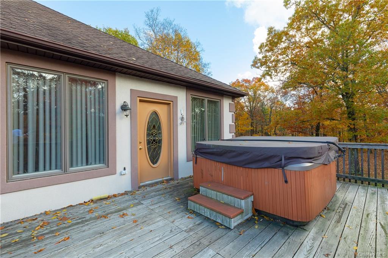
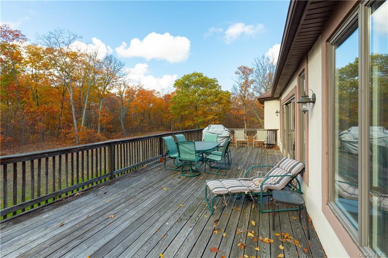
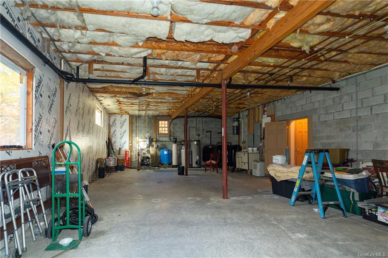
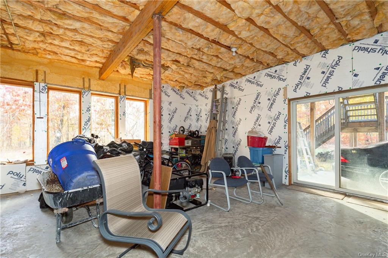
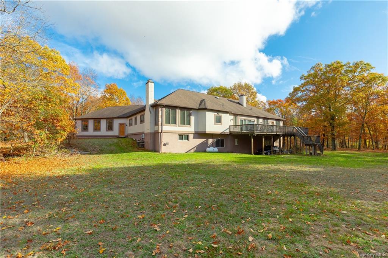
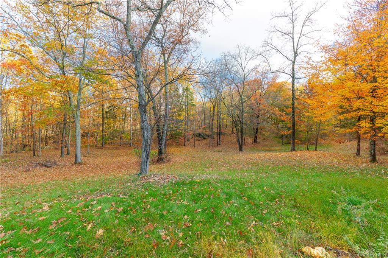
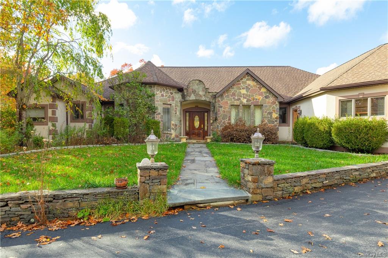
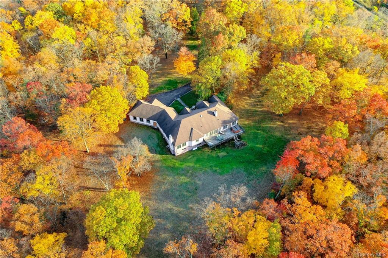
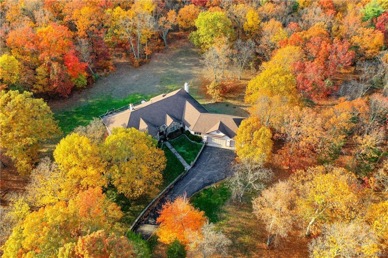
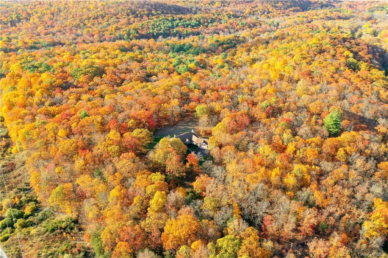
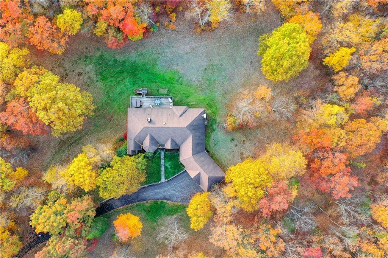
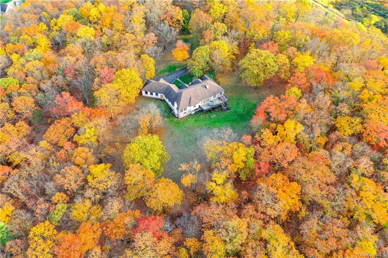
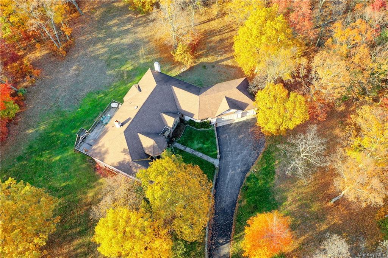
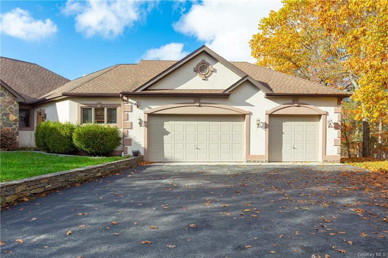
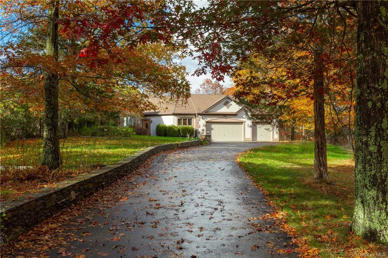
A wooded approach welcomes you home to this enchanting stone clad & stucco sprawling ranch home w/quoin corner details. The pastoral landscape and bucolic setting with stacked stone walls & lighted pillars draw you in. An elegant foyer w/tumbled marble floor & art niches lead into an open design floor plan with tray ceiling details and brazilian cherry floors. A formal living room & primary suite both boast stone fireplaces and open out on to an expansive 46x14deck w/hot tub, primary suite jacuzzi tub & body jet shower host ample closet space. A gourmet chefs eat in kitchen w/stainless steel appliances, wetbar w/wine fridge, family room w/arched stone fireplace, 2 bedrooms a full bath, laundry and oversized 2 car garage complete the main level. The lower level walkout can be easily finished for additional space. The property is subdividable, ideal for horses! Bring your vision and enjoy the picturesque hudson valley lifestyle. Close to all amenities and minutes to taconic state parkway
| Location/Town | La Grange |
| Area/County | Dutchess |
| Post Office/Postal City | Pleasant Valley |
| Prop. Type | Single Family House for Sale |
| Style | Ranch, Contemporary |
| Tax | $9,180.00 |
| Bedrooms | 3 |
| Total Rooms | 14 |
| Total Baths | 3 |
| Full Baths | 2 |
| 3/4 Baths | 1 |
| Year Built | 2004 |
| Basement | Full, Unfinished, Walk-Out Access |
| Construction | Frame, Stone, Stucco |
| Lot SqFt | 472,626 |
| Cooling | Central Air |
| Heat Source | Oil, Forced Air |
| Property Amenities | Dishwasher, refrigerator |
| Patio | Deck |
| Community Features | Park, Near Public Transportation |
| Lot Features | Part Wooded, Sloped, Near Public Transit, Private |
| Parking Features | Attached, 3 Car Attached, Driveway, Off Street |
| Tax Assessed Value | 658000 |
| School District | Arlington |
| Middle School | Call Listing Agent |
| Elementary School | Vail Farm Elementary School |
| High School | Arlington High School |
| Features | Master downstairs, first floor bedroom, chefs kitchen, den/family room, eat-in kitchen, formal dining, entrance foyer, high ceilings, home office, kitchen island, master bath, open kitchen, pantry, soaking tub, stall shower, storage, walk-in closet(s), wet bar |
| Listing information courtesy of: Houlihan Lawrence Inc. | |