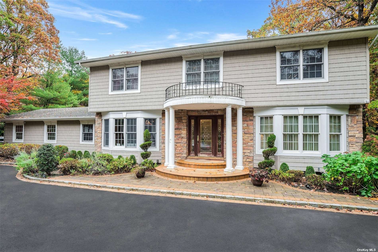
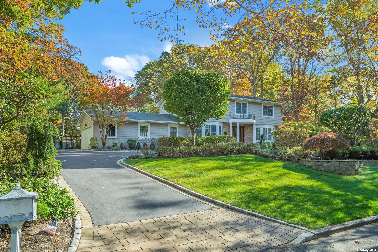
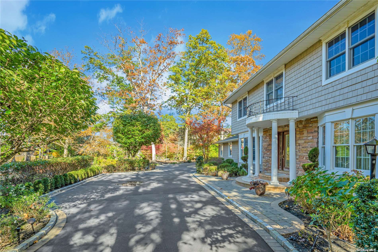
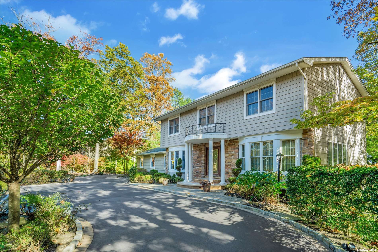
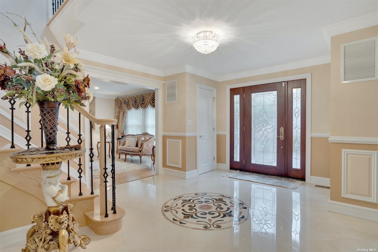
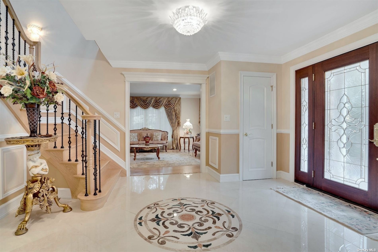
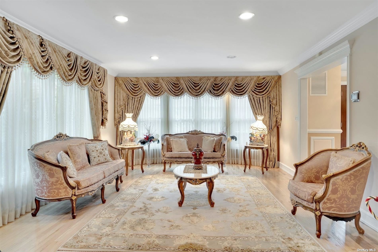
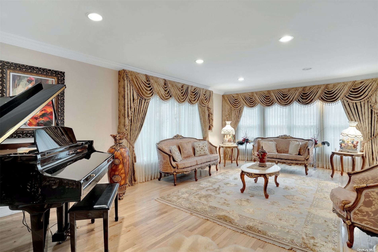
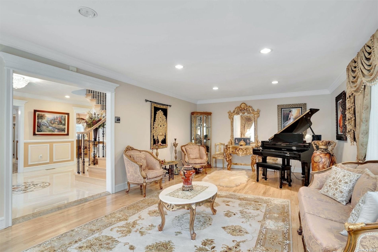
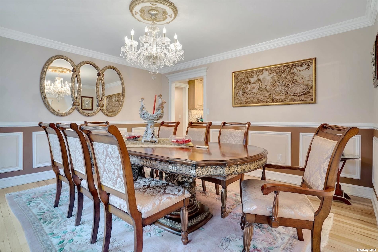
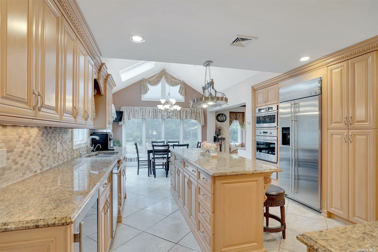
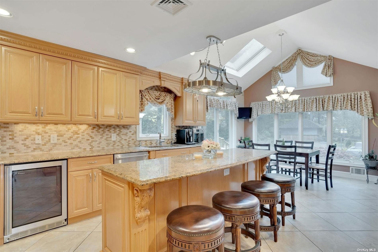
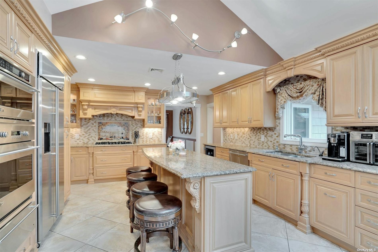
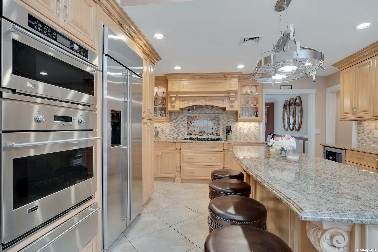
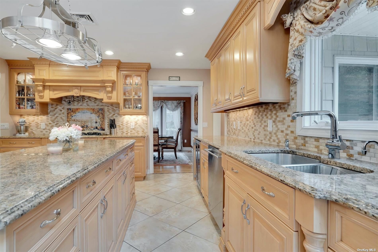
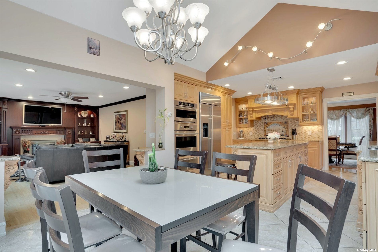
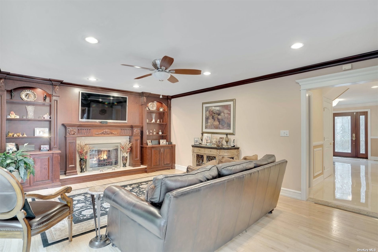
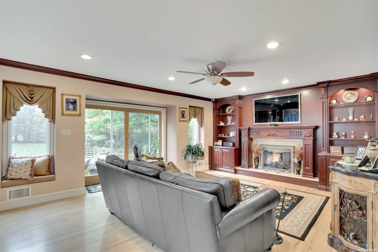
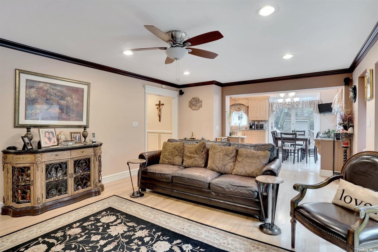
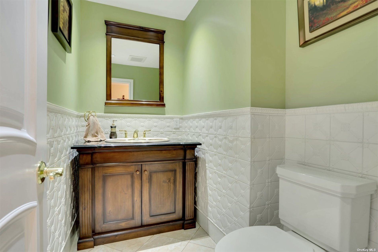
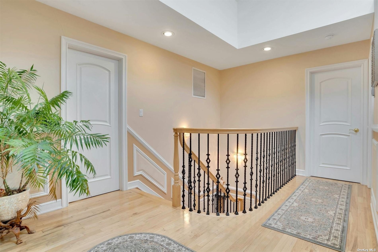
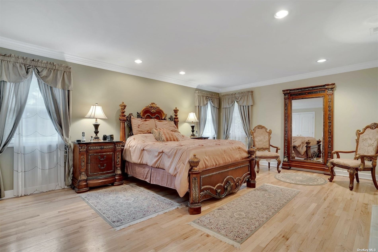
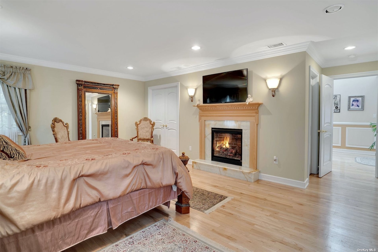
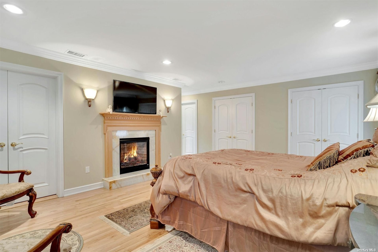
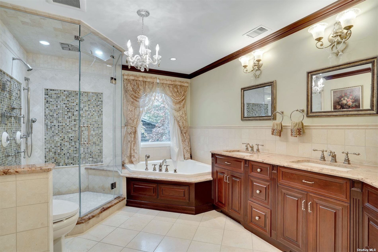
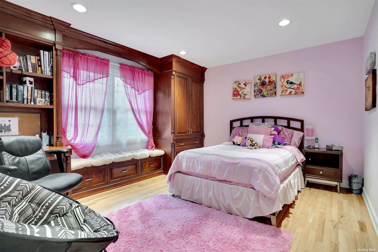
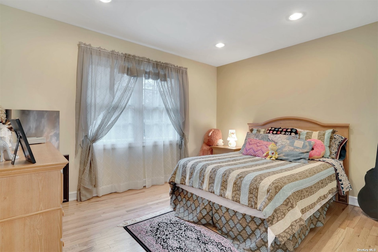
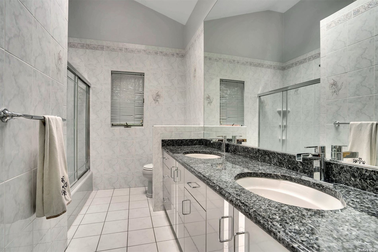
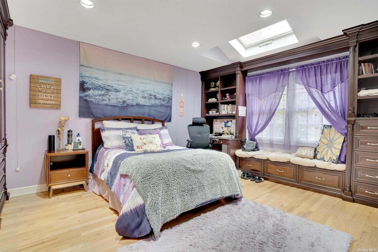
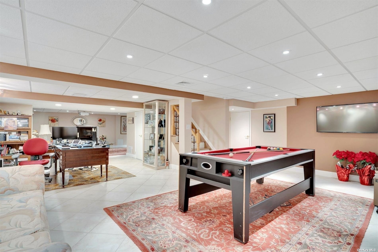
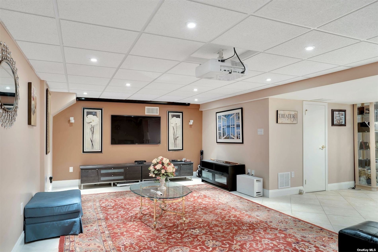
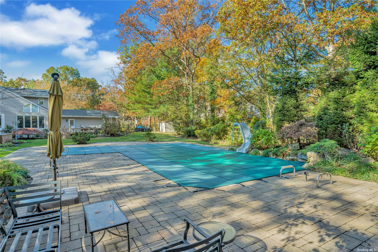
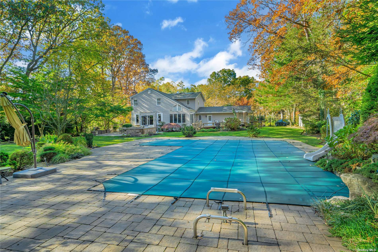
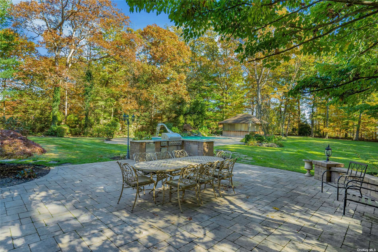
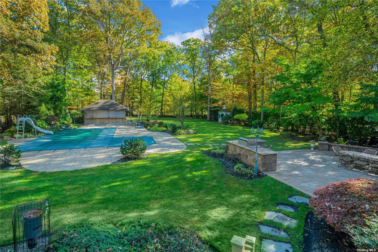
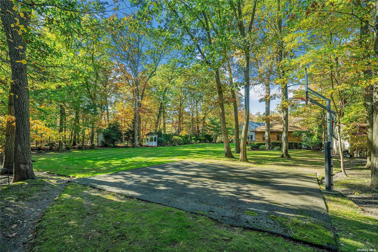
Location, location, location. The first rule of real estate. Beautiful imperial gardens colonial on flat, usable acre with circular driveway and in-ground, heated, salt-water pool. Enter to the radiant heated marble foyer and bridal staircase. Hallway is flanked by the formal living room and formal dining room, both with hardwood floors. The beautiful, expanded kitchen features monogram appliances including warming drawer and 5 burner viking stove! The floors are travertine and are also radiant heated! The whole back of the house overlooks the gorgeous yard! There is a bedroom on the first floor with a separate full bath. The primary bedroom is ample and features a big en-suite bathroom with radiant flooring and a wic. The other bedrooms are nice size and the bath is updated. The basement is a true entertainers space with an area for the pool table, a gym, a theater, storage & more! The flat acre has a trex deck right off of the kitchen. There is an outdoor kitchen with a gas line. Fabulous pool & heater & liner is 10yrs. Yes there is a pool house with kitchen appliances and a full bath. , roof/windows, /gutters, leaders and siding 2010. Cac. Radiant flooring on the 1st floor. New cesspool. Whole house generac generator with full house automatic switch. 2 sheds. Sprinkler system.
| Location/Town | Dix Hills |
| Area/County | Suffolk |
| Prop. Type | Single Family House for Sale |
| Style | Colonial |
| Tax | $18,902.00 |
| Bedrooms | 5 |
| Total Rooms | 9 |
| Total Baths | 4 |
| Full Baths | 3 |
| 3/4 Baths | 1 |
| Year Built | 1969 |
| Basement | Finished, Full |
| Construction | Frame, Stone, Vinyl Siding |
| Lot Size | 1 Acre |
| Lot SqFt | 43,560 |
| Cooling | Central Air |
| Heat Source | Natural Gas, Hot Wat |
| Zoning | Residentia |
| Features | Basketball Court, Sprinkler System |
| Property Amenities | Alarm system, attic fan, ceiling fan, cook top, curtains/drapes, dishwasher, door hardware, dryer, fireplace equip, flat screen tv bracket, garage door opener, garage remote, gas grill, generator, light fixtures, mailbox, microwave, pool equipt/cover, refrigerator, screens, shed, wall oven, washer, wine cooler |
| Pool | In Ground |
| Patio | Deck, Patio |
| Community Features | Park |
| Lot Features | Level, Near Public Transit |
| Parking Features | Private, Attached, 2 Car Attached, Driveway |
| Tax Lot | 76 |
| School District | Half Hollow Hills |
| Middle School | Candlewood Middle School |
| Elementary School | Vanderbilt Elementary School |
| High School | Half Hollow Hills High School |
| Features | First floor bedroom, den/family room, eat-in kitchen, exercise room, formal dining, entrance foyer, granite counters, master bath, pantry, powder room, storage, walk-in closet(s) |
| Listing information courtesy of: Compass Greater NY LLC | |