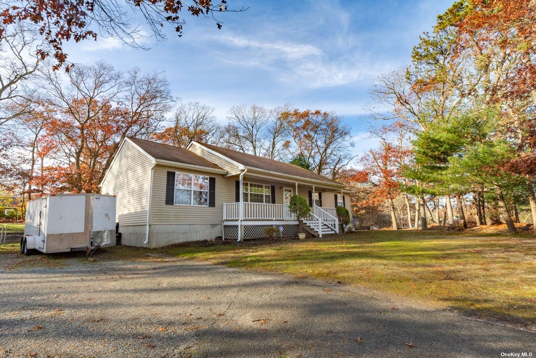
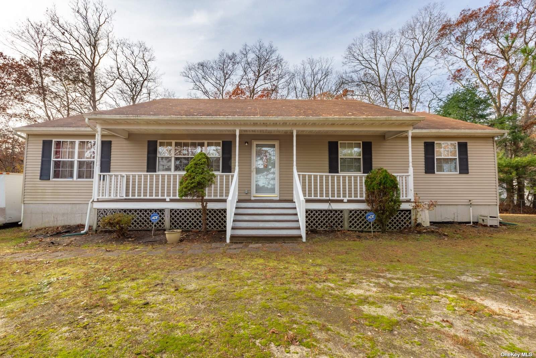
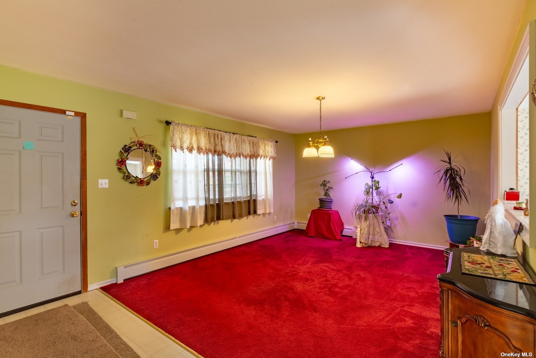
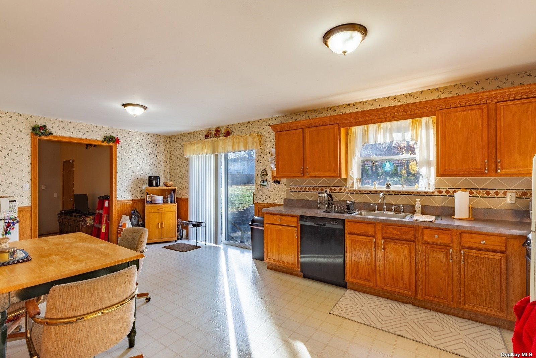
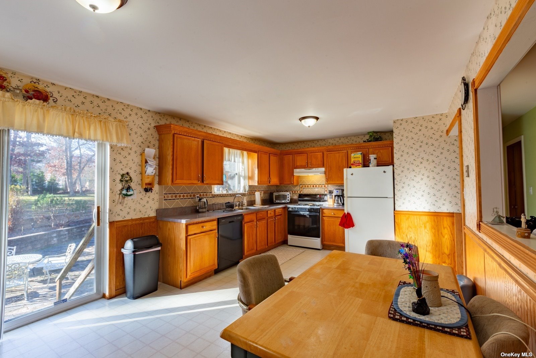
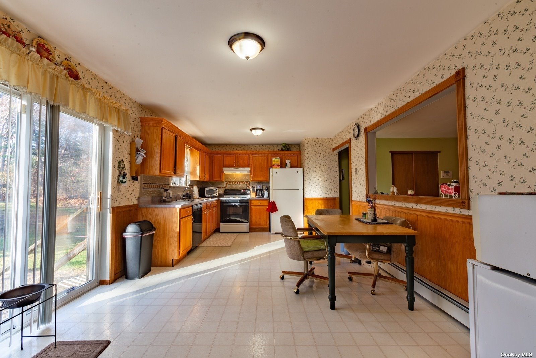
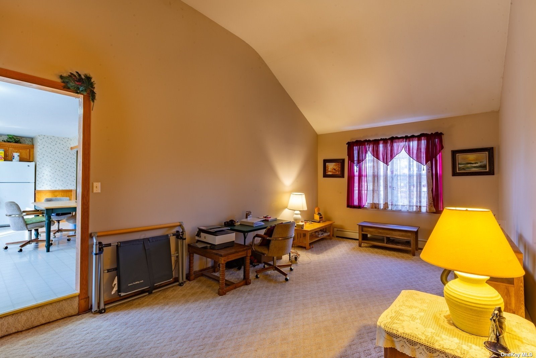
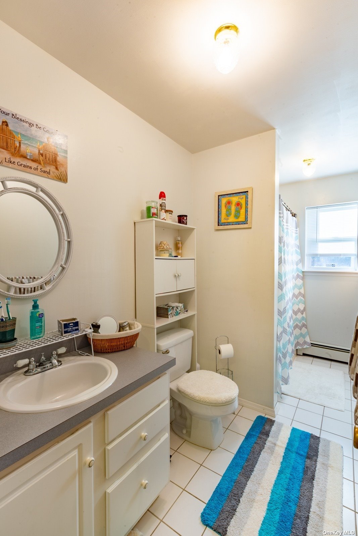
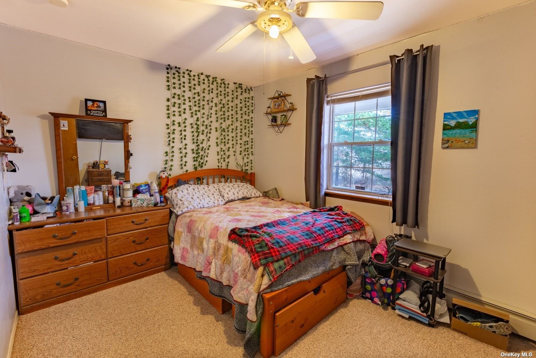
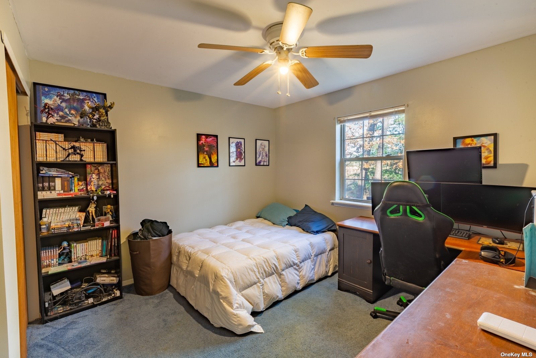
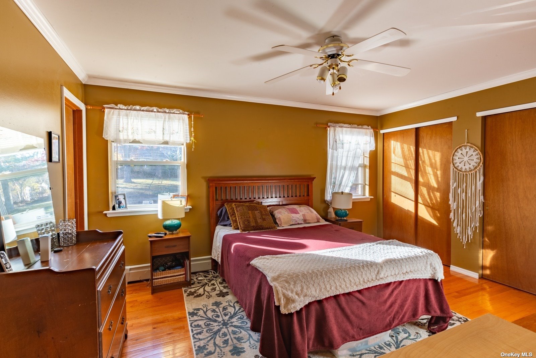
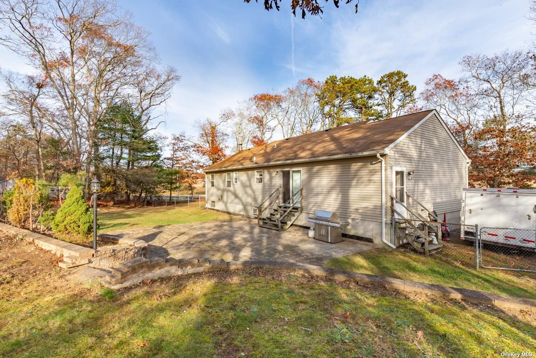
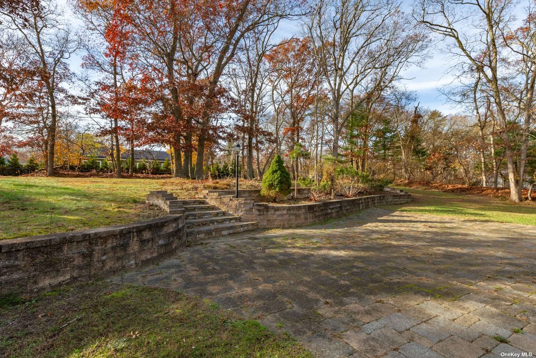
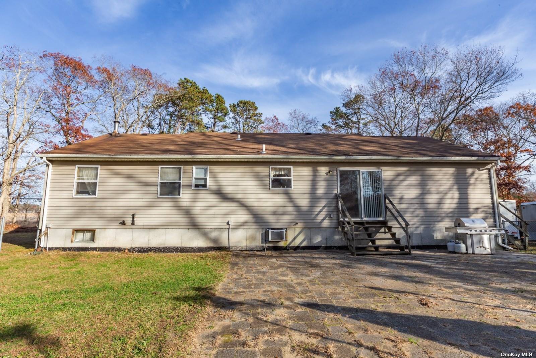
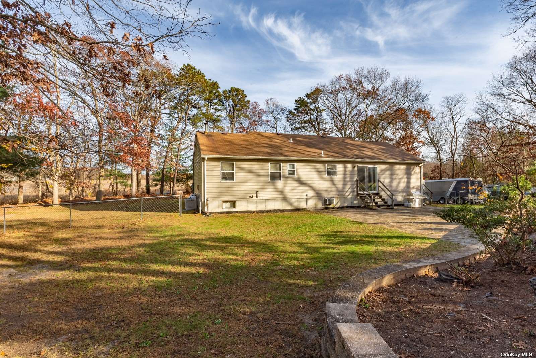
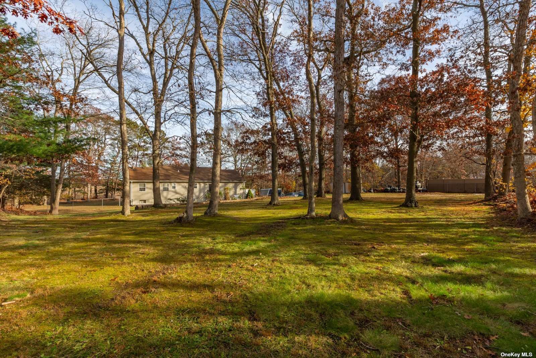
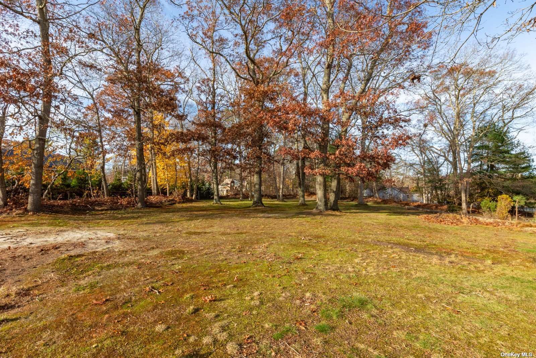
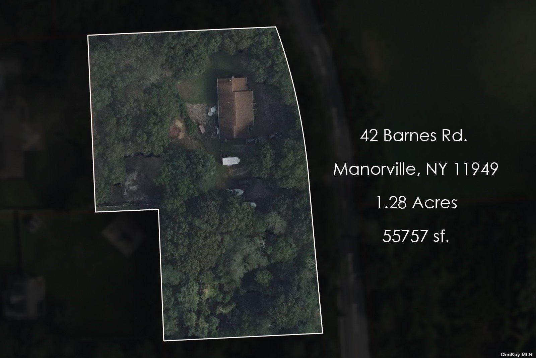
Located in manorville, ny, this house sits on 1. 28 acres of partially cleared and level property, with an expansive backyard and horseshoe driveway, that's flanked by a wooded section for increased privacy. On the exterior of the house there's a large covered porch at the front and a paver patio with multi-tiered walls at the rear. The interior contains a large family room with vaulted ceilings, second living room, or formal dining room, large eat-in-kitchen, three bedrooms and a full bathroom that includes access from the master bedroom. Above, there's a full attic partially covered with plywood floors, accessible via drop down stairs, and below, a large basement with its own private entrance, which presents an amazing opportunity to create a separate living or income producing space. The location allows the owner to be away from it all and still close to shopping, dining, major travel routes, the ocean and smith point county park. This house is clean, well-kept and has been maintained throughout its life by the original owners. This house has it all!
| Location/Town | Manorville |
| Area/County | Suffolk |
| Prop. Type | Single Family House for Sale |
| Style | Ranch |
| Tax | $11,516.00 |
| Bedrooms | 3 |
| Total Rooms | 7 |
| Total Baths | 1 |
| Full Baths | 1 |
| Year Built | 1999 |
| Basement | Full, See Remarks, Walk-Out Access |
| Construction | Frame, Aluminum Siding, Vinyl Siding |
| Lot Size | 1.28 |
| Lot SqFt | 55,757 |
| Cooling | None, Window Unit(s) |
| Heat Source | Oil, Baseboard, Hot |
| Features | Sprinkler System |
| Property Amenities | Alarm system, ceiling fan, dishwasher, dryer, light fixtures, mailbox, refrigerator, screens, shades/blinds |
| Condition | Excellent |
| Patio | Patio, Porch |
| Window Features | Double Pane Windows |
| Lot Features | Part Wooded |
| Parking Features | Private, Driveway |
| Tax Lot | 11 |
| School District | Eastport-South Manor |
| Middle School | Eastport-South Manor Jr-Sr Hs |
| Elementary School | South Street School |
| High School | Eastport-South Manor Jr-Sr Hs |
| Features | Master downstairs, first floor bedroom, cathedral ceiling(s), den/family room, eat-in kitchen, formal dining, master bath |
| Listing information courtesy of: Peconic Realty Group LLC | |