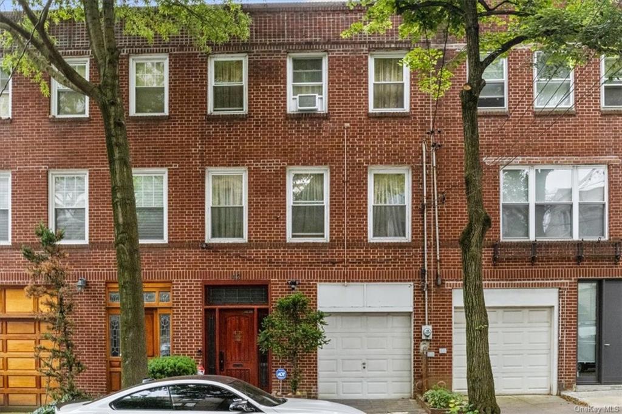
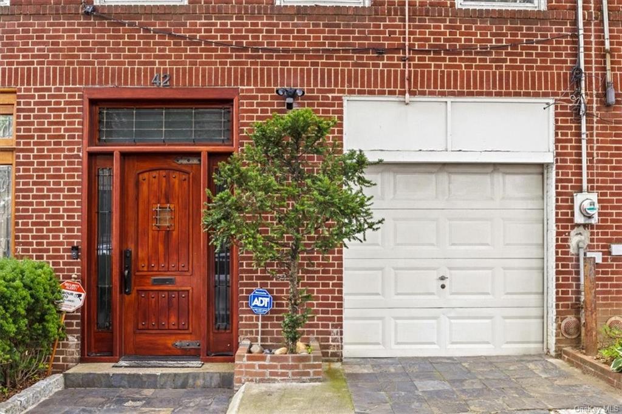
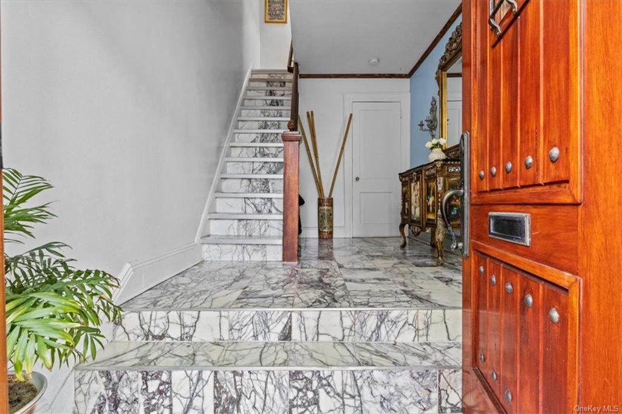
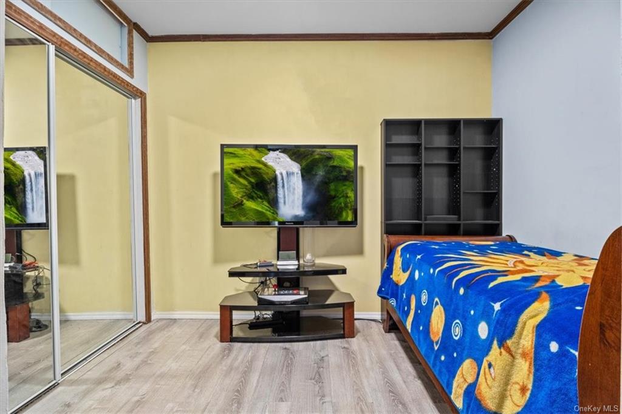
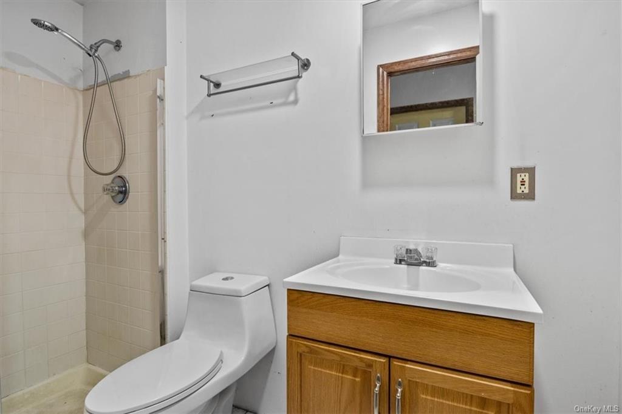
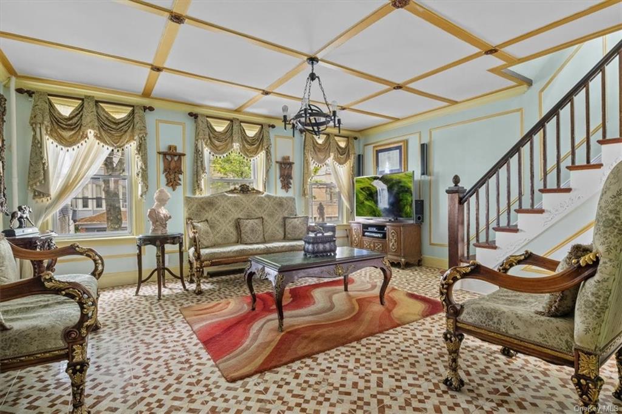
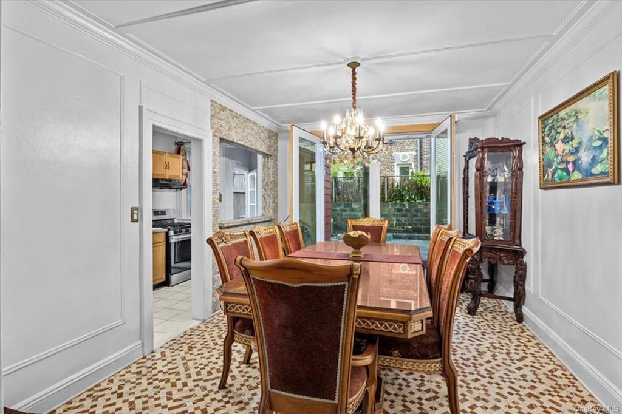
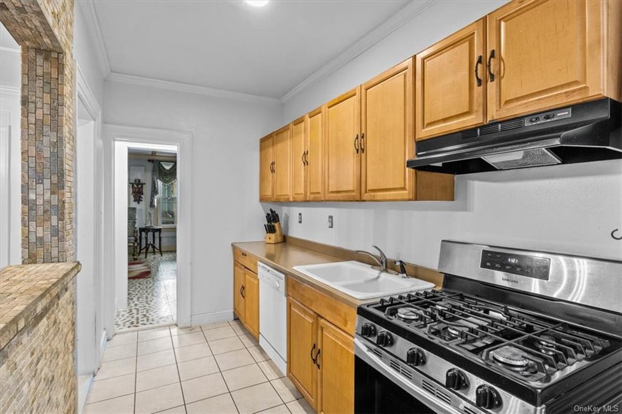
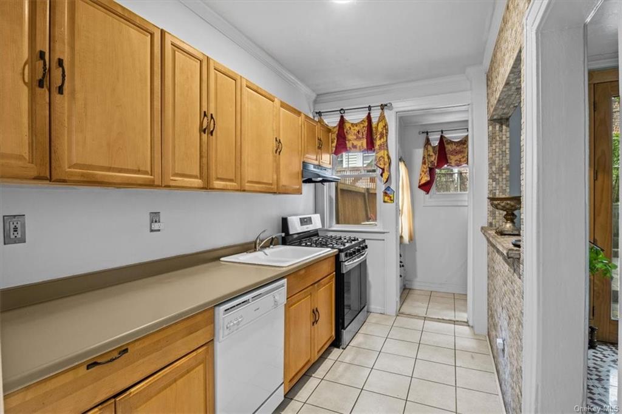
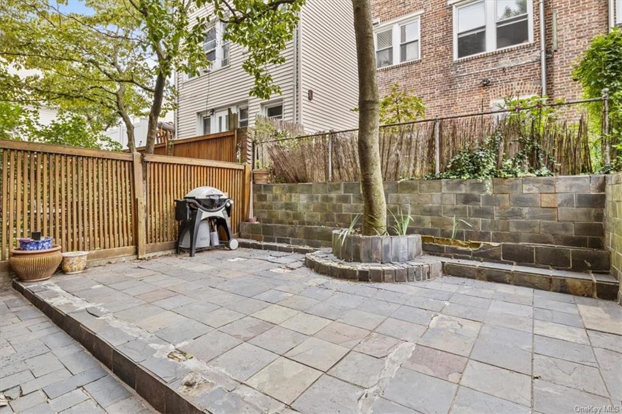
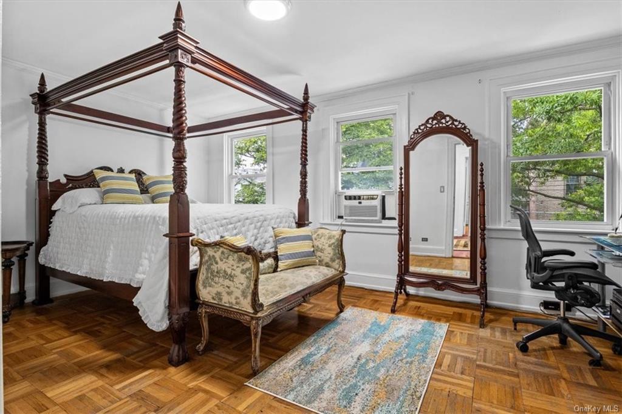
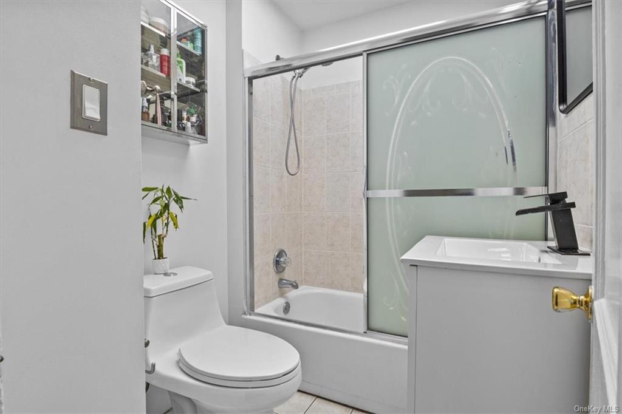
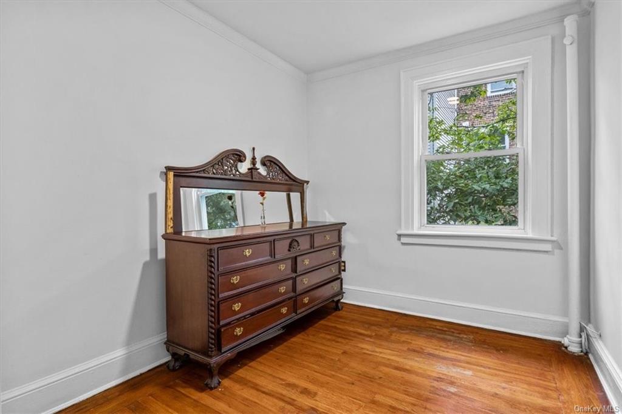
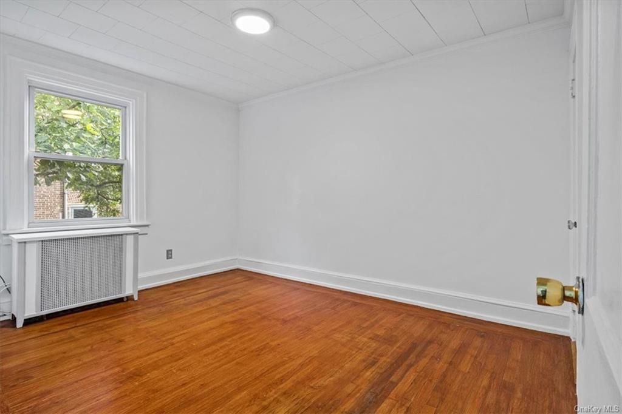
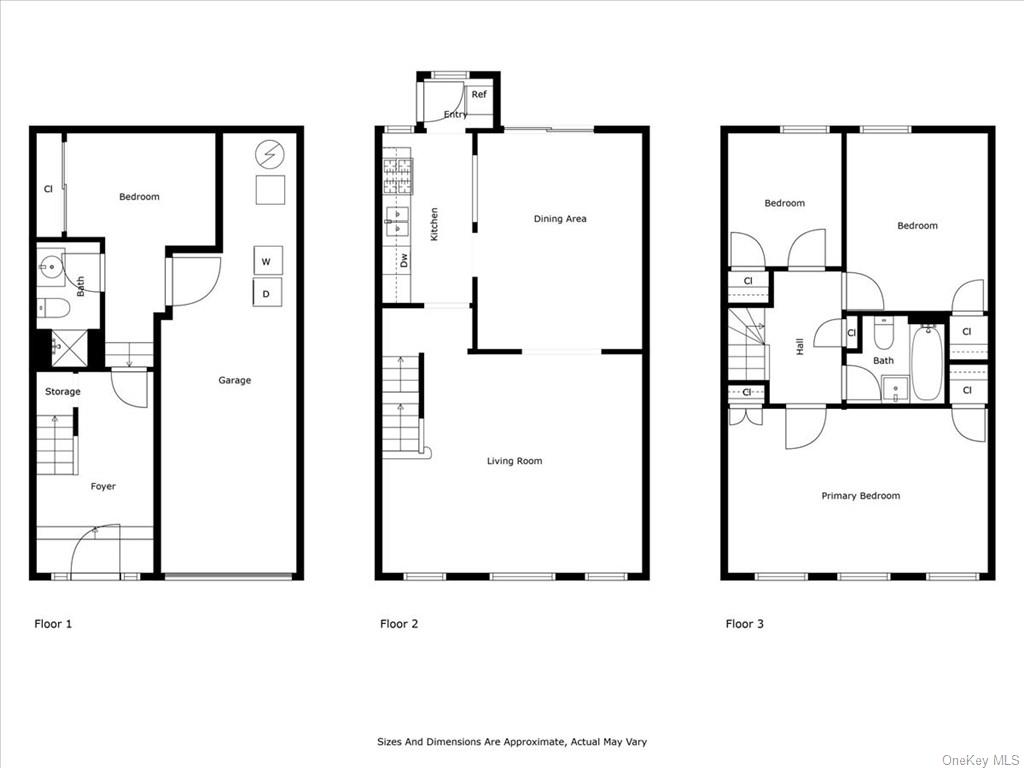
Elegant townhome peacefully positioned in the west bronx area of marble hill, a manhattan neighborhood separated in 1895 by the construction of the harlem ship canal unifying the hudson and the harlem rivers. Built in 1925, this charming twenty century contemporary styled, townhome has a lower level entrance, two extra stories, an indoor garage, and an open patio, the property's entrance exhibits a large welcoming foyer with marble tiled floors and facilitates access to the lower level's guest room/family room, a full bathroom, entrance to the indoor garage and a beautifully preserved marble tiled staircase that ascends to the property's first and second levels. The first level introduces a spacious living room, a welcoming dining room, an open kitchen, and a convenient entrance to a serene and charming open patio. The second level holds three large bedrooms, a shared bathroom, plenty of closet space, abundant natural light, high ceilings, and more. Close to public transportation, major highways, shops, and much more.
| Location/Town | Bronx |
| Area/County | Bronx |
| Post Office/Postal City | BRONX |
| Prop. Type | Single Family House for Sale |
| Style | Bi-Level |
| Tax | $2,283.00 |
| Bedrooms | 4 |
| Total Rooms | 7 |
| Total Baths | 2 |
| Full Baths | 2 |
| Year Built | 1925 |
| Basement | Finished |
| Construction | Brick |
| Cooling | Window Unit(s) |
| Heat Source | Natural Gas, Hot Wat |
| Property Amenities | Dishwasher, door hardware, dryer, garage door opener, mailbox, refrigerator, washer |
| Community Features | Park |
| Lot Features | Near Public Transit |
| Parking Features | Attached, 1 Car Attached, Driveway |
| School District | City of New York |
| Middle School | Call Listing Agent |
| Elementary School | Call Listing Agent |
| High School | Call Listing Agent |
| Listing information courtesy of: Douglas Elliman Real Estate | |