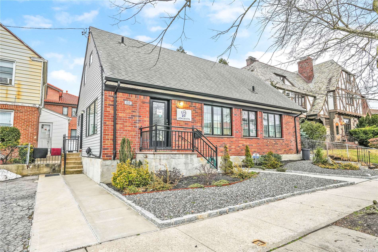
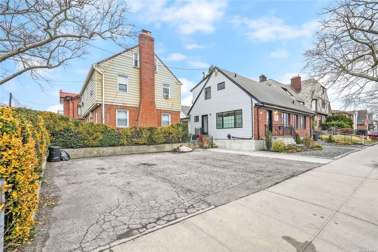
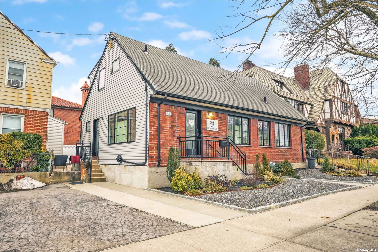
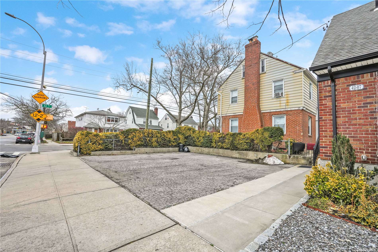
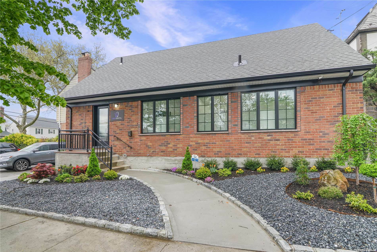
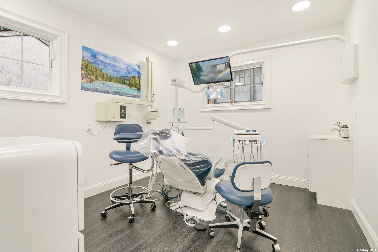
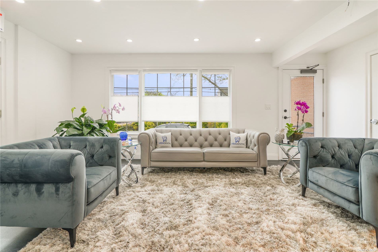
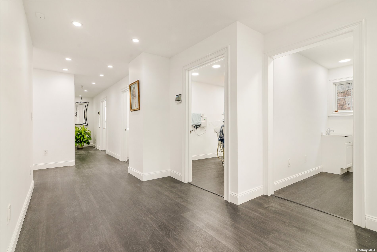
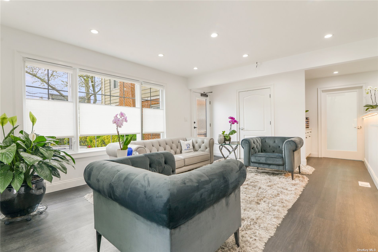
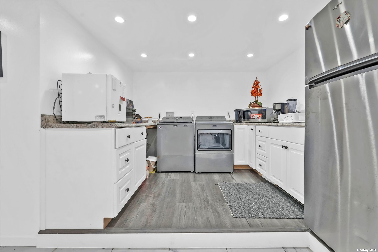
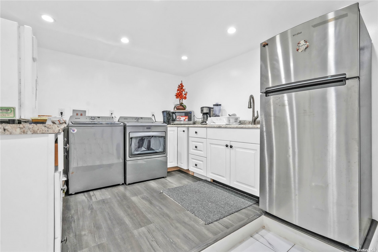
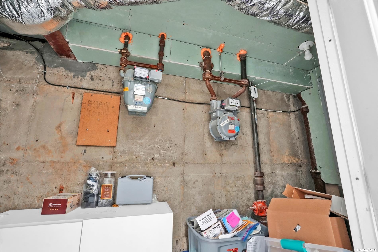
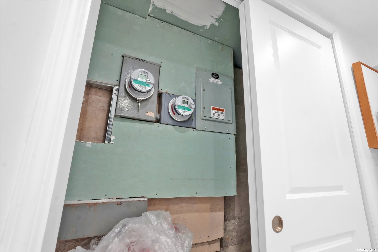
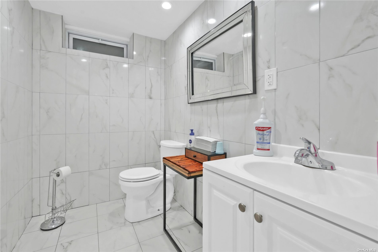
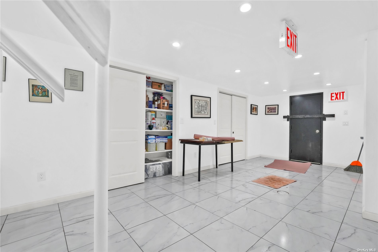
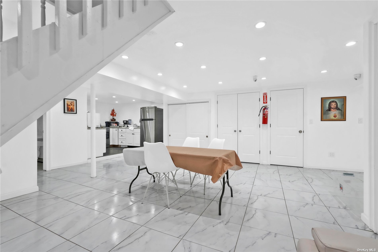
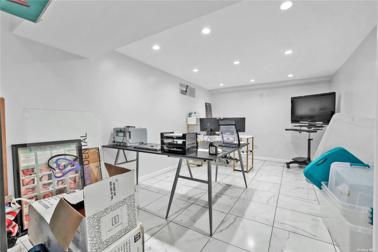
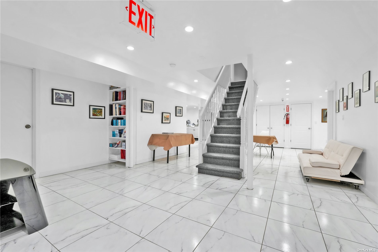
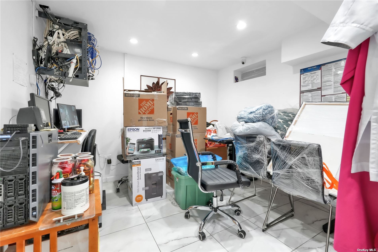
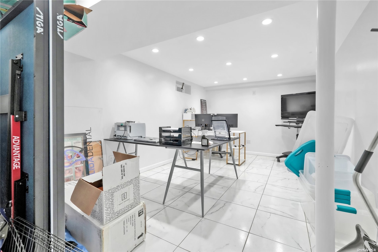
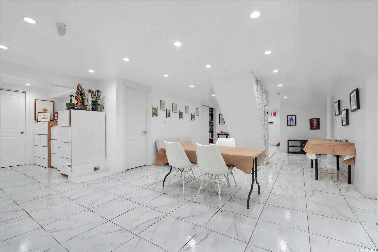
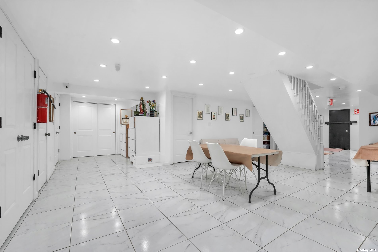
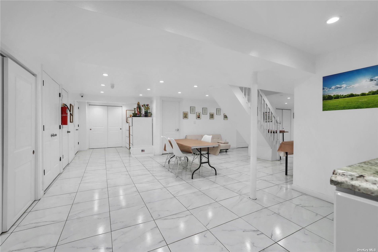
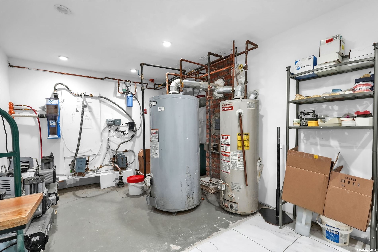
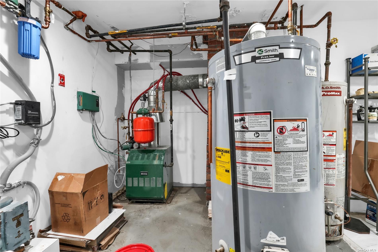
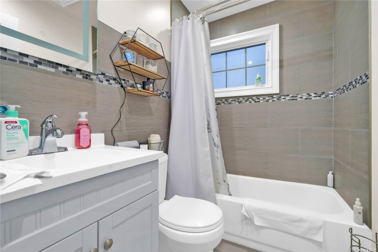
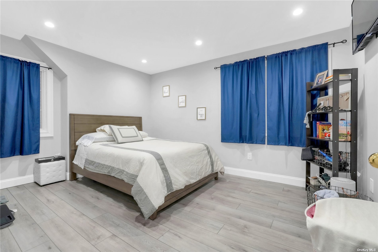
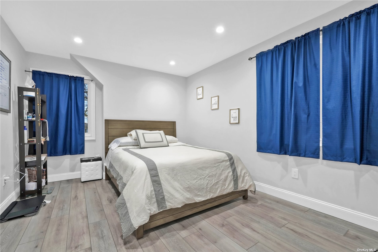
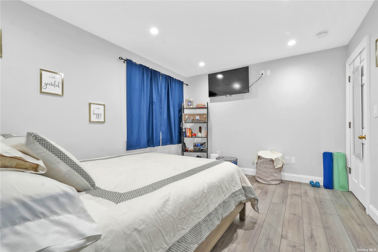
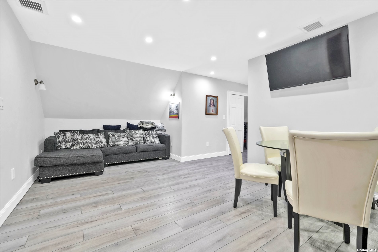
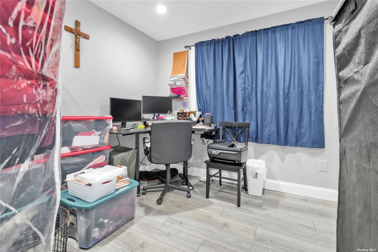
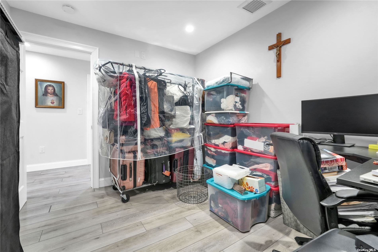
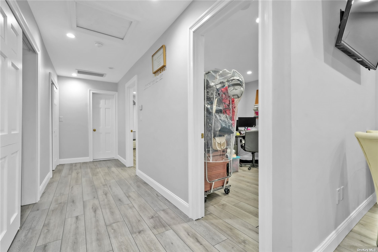
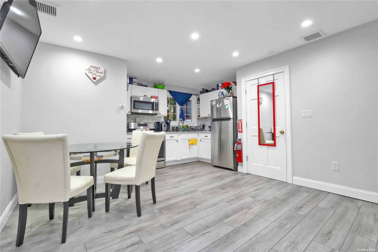
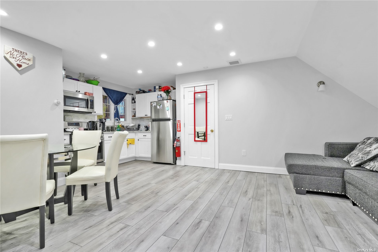
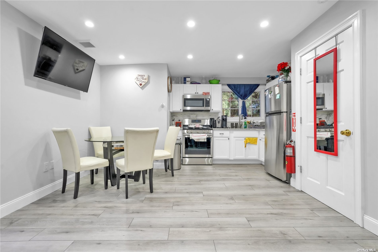
This single family gut renovated property has a rare r3x zoning centrally located between the neighborhoods of murray hill & auburndale sits on a 6, 000+ square foot corner lot wraparound property. The home features a 2 bedroom 1 bathroom apartment upstairs with a commercial space on the main level where currently a profitable business operates. The medical office is grandfathered, no other type of business is allowed other than a medical facility. The home comes with a full finished basement which boasts a conference space, office, half bath and two separate entrances. There is parking at the front entrance of the property and a garage with a shared driveway towards the rear of the property. All appliances and roof has been completely replaced in 2018 & central air has been installed throughout the entire house. Nothing beats the location or condition of this property located off utopia parkway, 1 block away from the infamous northern blvd. And 3 blocks away from the lirr auburndale train stop. This house & location sells itself it will not last for long!
| Location/Town | Flushing |
| Area/County | Queens |
| Prop. Type | Single Family House for Sale |
| Style | Cape Cod |
| Tax | $10,928.00 |
| Bedrooms | 2 |
| Total Rooms | 20 |
| Total Baths | 4 |
| Full Baths | 1 |
| 3/4 Baths | 3 |
| Year Built | 1940 |
| Basement | Finished, Full |
| Construction | Brick |
| Lot Size | 86x75 |
| Lot SqFt | 6,450 |
| Cooling | Central Air |
| Heat Source | Natural Gas, Baseboa |
| Zoning | R3X |
| Property Amenities | A/c units, dishwasher, dryer, energy star appliance(s), flat screen tv bracket, screens, speakers indoor, video cameras, washer |
| Window Features | Double Pane Windows, Insulated Windows |
| Community Features | Park, Near Public Transportation |
| Lot Features | Corner Lot, Easement, Near Public Transit |
| Parking Features | Private, Detached, 3 Car Detached |
| Tax Lot | 26 |
| School District | Queens 25 |
| Middle School | Is 25 Adrien Block |
| Elementary School | Ps 107 Thomas A Dooley |
| High School | Francis Lewis High School |
| Features | Den/family room, eat-in kitchen, entrance foyer, granite counters, home office, living room/dining room combo |
| Listing information courtesy of: EXP Realty | |