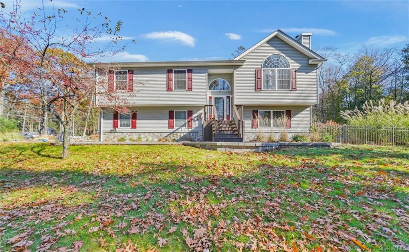
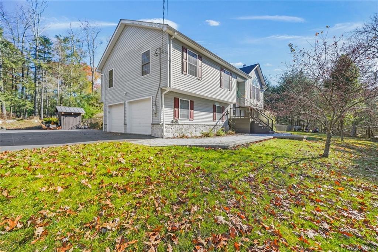
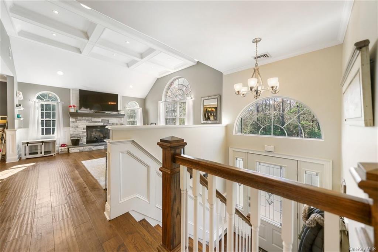
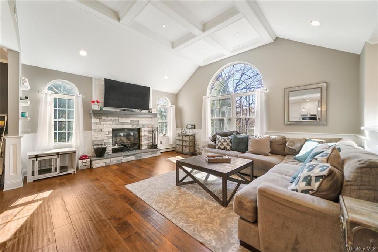
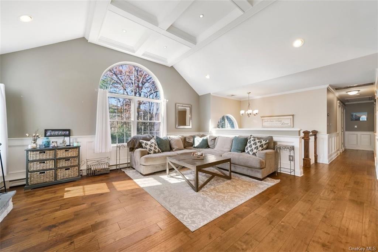
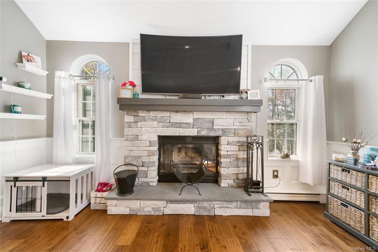
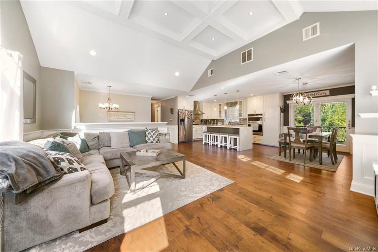
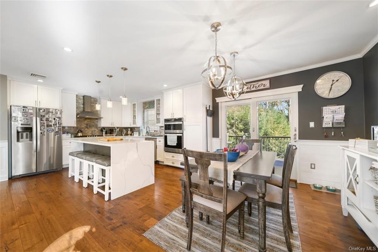
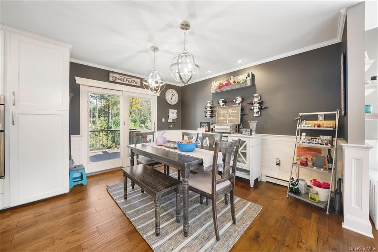
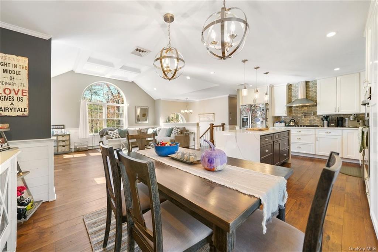
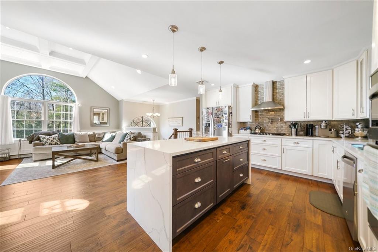
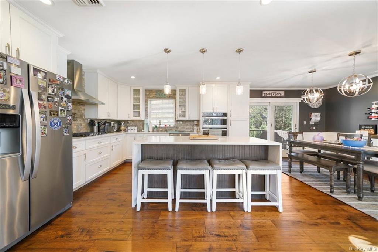
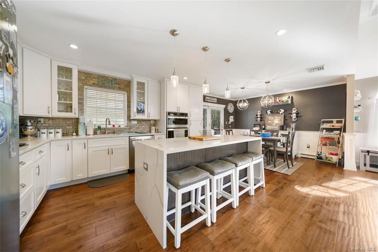
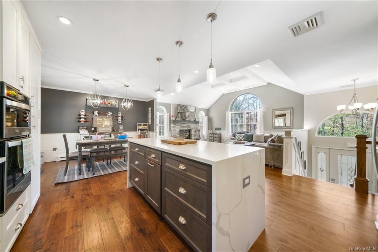
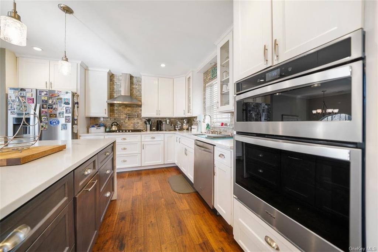
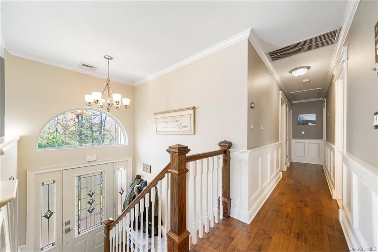
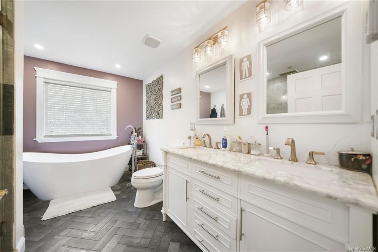
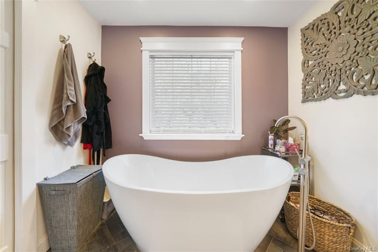
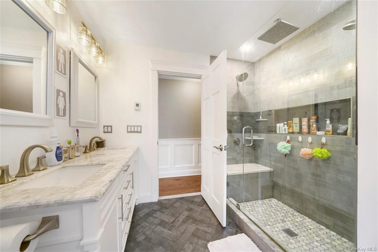
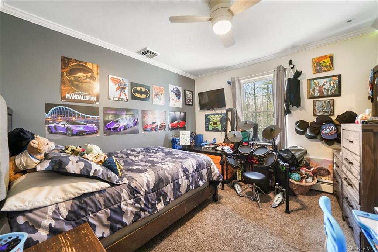
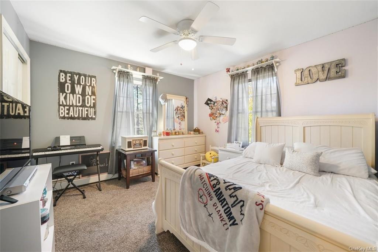
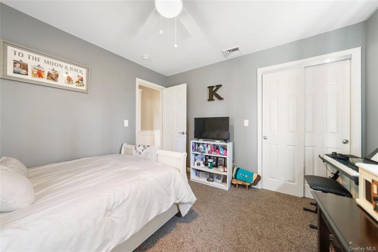
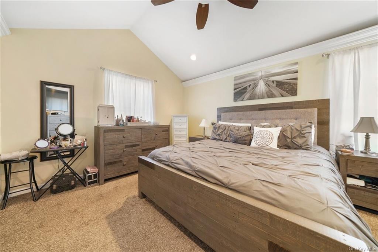
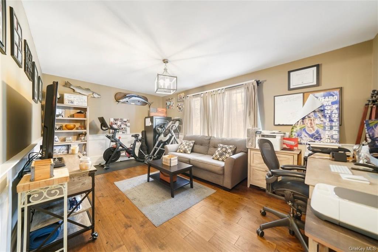
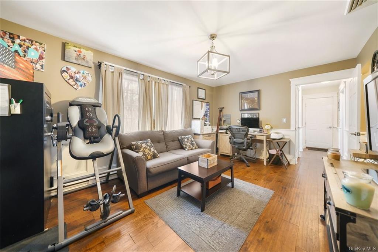
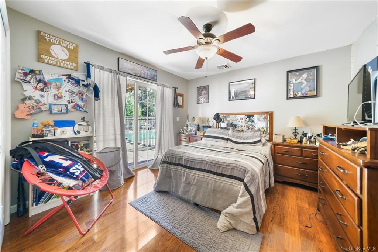
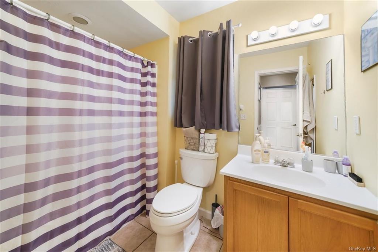
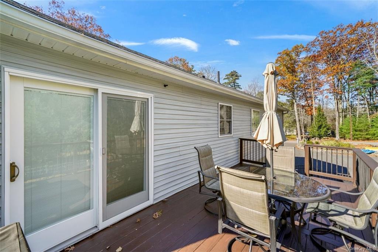
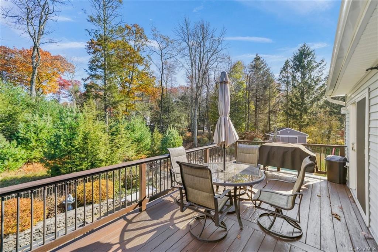
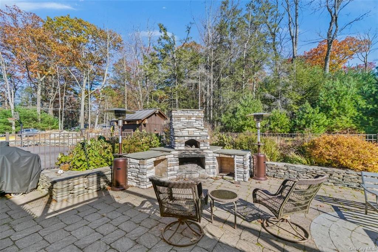
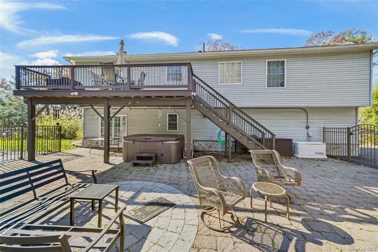
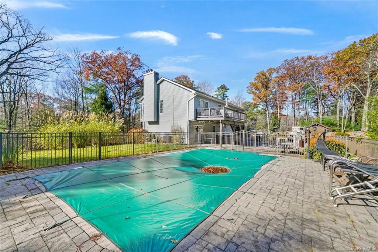
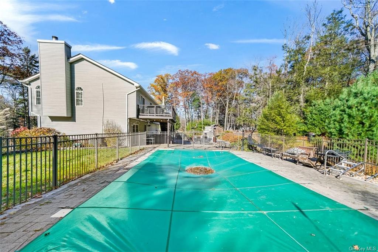
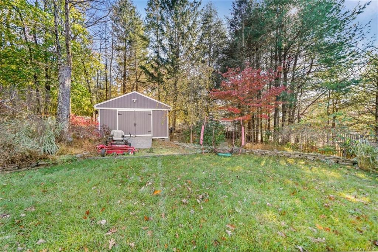
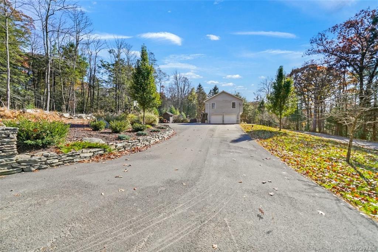
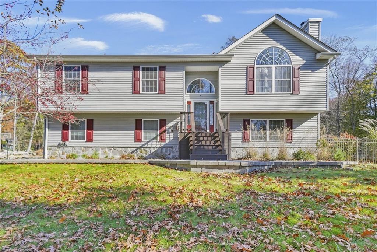
Everything you have been waiting for and more! This meticulously clean and well kept raised ranch boasts endless opportunities for anyone. Situated only walking distance to yankee lake with stunning sunset views this can't be missed! Make your way upstairs to the spectacular open floor plan. Enjoy views from the newly renovated kitchen with timeless calacatta quartz marble tops. Distressed hardwood floors throughout upstairs can't be ignored. The upstairs master bathroom speaks for itself! Make your way downstairs where you can entertain yourself with a man cave, den, office or whatever you decide to make of it. An additional fourth bedroom can be found downstairs! This room leads out to the patio where you can enjoy your heated in-ground pool , hot tub, or custom stone made outdoor fire pit. A perfect space and set up for family and friends, the entire backyard is all fenced in to fulfill all your needs! This property also provides the option to take the party to yankee lake where you have lake rights which includes the clubhouse , basketball court and of course the use of yankee lake! A short distance away to resorts world catskills! Don't miss out today on this immaculate property and all it has to offer to create lifelong memories!
| Location/Town | Mamakating |
| Area/County | Sullivan |
| Post Office/Postal City | Wurtsboro |
| Prop. Type | Single Family House for Sale |
| Style | Raised Ranch, Split Level |
| Tax | $7,240.00 |
| Bedrooms | 3 |
| Total Rooms | 7 |
| Total Baths | 2 |
| Full Baths | 2 |
| Year Built | 2005 |
| Basement | Full, Walk-Out Access |
| Construction | Block, Frame, Aluminum Siding, Vinyl Siding |
| Lot SqFt | 23,522 |
| Cooling | Central Air |
| Heat Source | Oil, Propane, Basebo |
| Features | Balcony, Basketball Court |
| Property Amenities | Attic fan, ceiling fan, cook top, dishwasher, dryer, generator, hot tub, microwave, refrigerator, washer |
| Pool | In Ground |
| Patio | Deck |
| Window Features | Oversized Windows |
| Community Features | Clubhouse |
| Parking Features | Attached, 2 Car Attached, Driveway |
| Tax Assessed Value | 134000 |
| School District | Monticello |
| Middle School | Call Listing Agent |
| Elementary School | Emma C Chase School |
| High School | Monticello High School |
| Features | Master downstairs, first floor bedroom, children playroom, eat-in kitchen, marble bath, marble counters, master bath, open kitchen, walk-in closet(s) |
| Listing information courtesy of: Howard Hanna Rand Realty | |