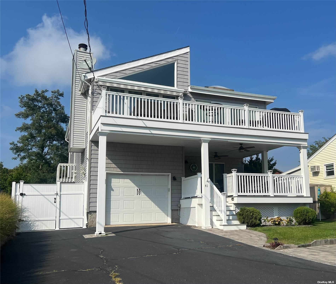
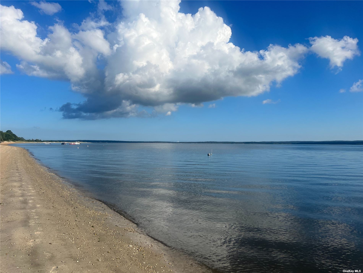
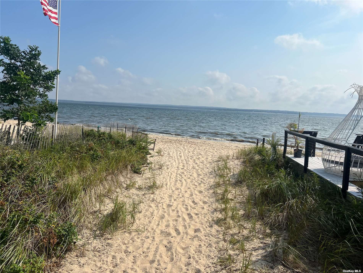
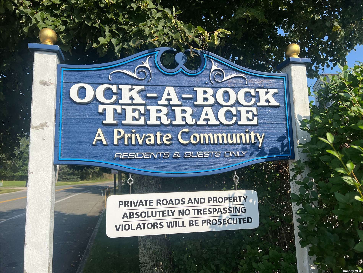
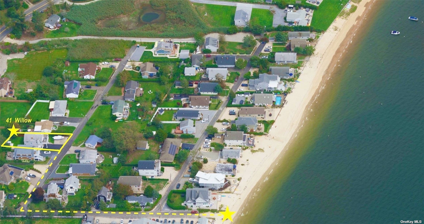
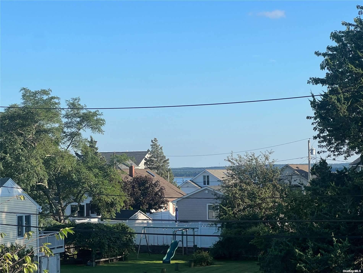
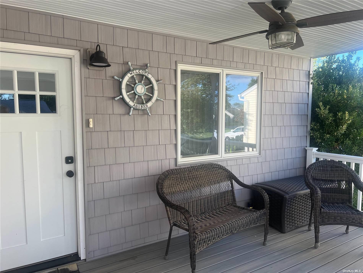
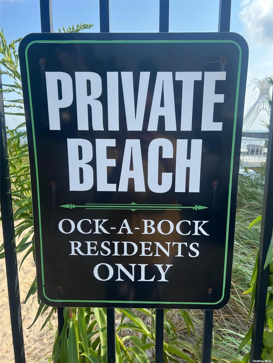
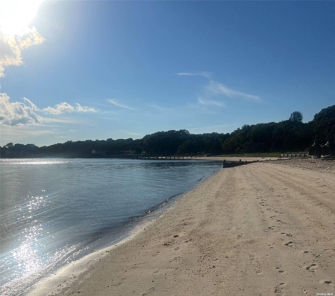
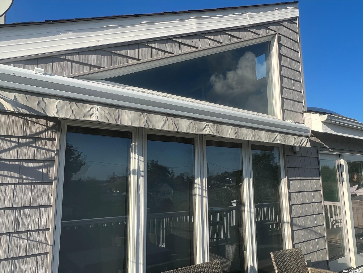
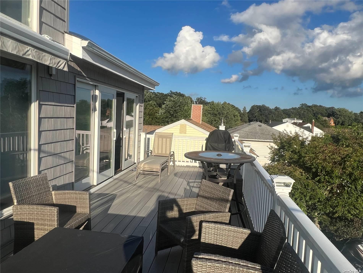
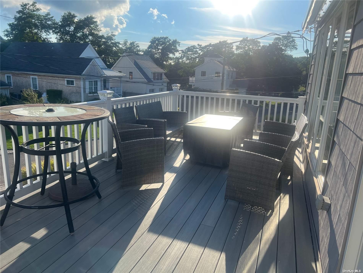
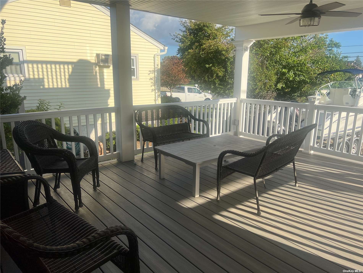
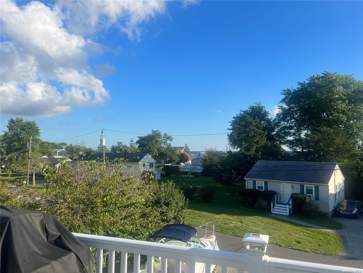
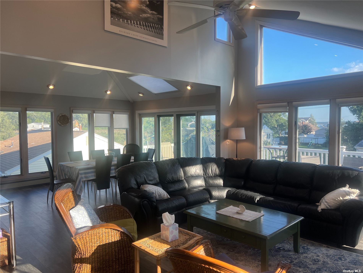
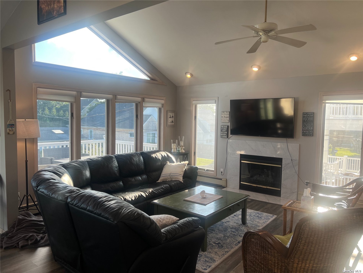
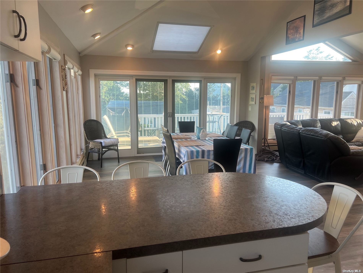
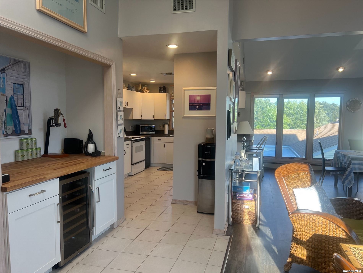
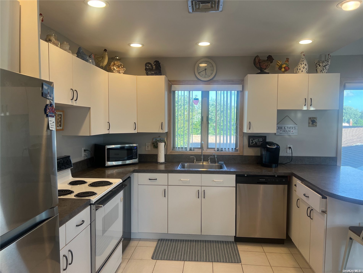
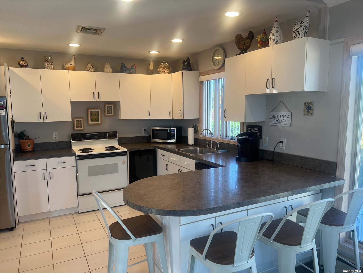
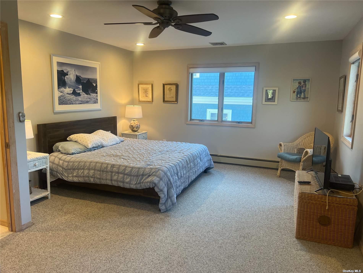
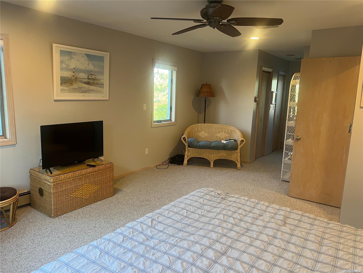
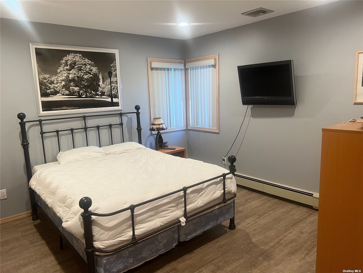
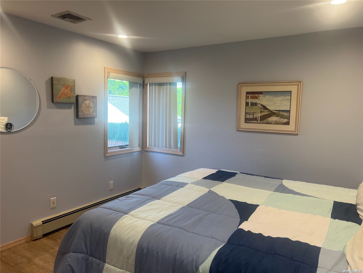
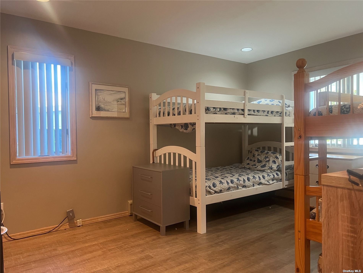
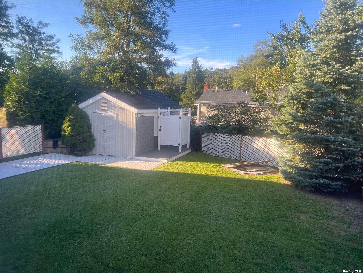
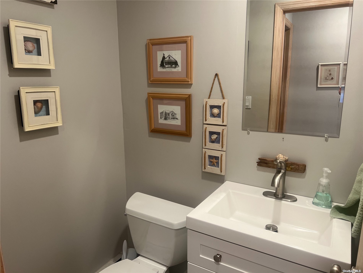
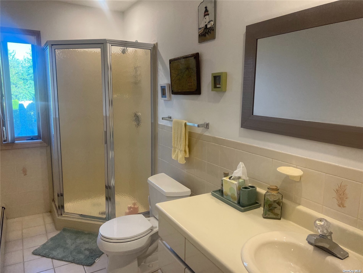
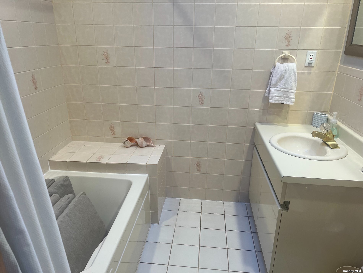
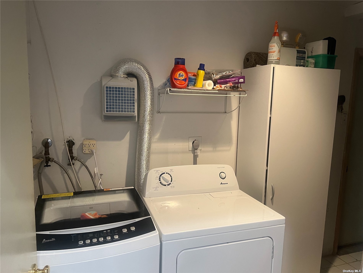
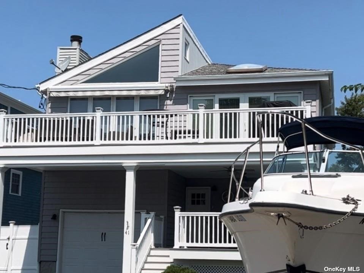
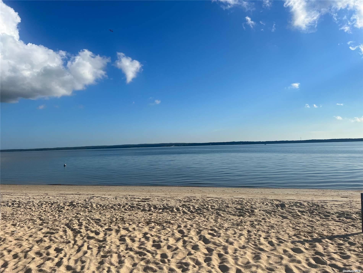
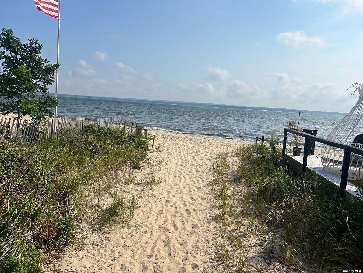
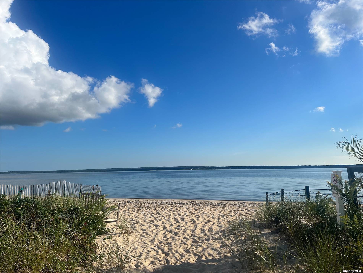
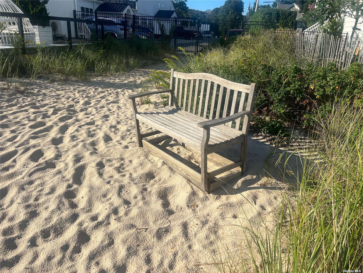
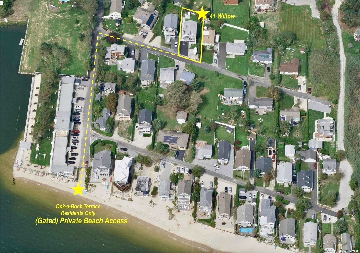
Your beach house awaits -- 4 season ready! Just steps away from your private sugar sand bay beach for residents only in the ock-a-bock terrace enclave in aquebogue, this home faces peconic bay with winter views across to the south fork! Your main living area is on the upper floor with a full balcony deck across the front of this home facing the bay. A sleek eat in kitchen with separate cocktail bar and wine cooler open to an indoor dining area and open living room. Primary bedroom with ensuite bath on this level along with a powder room and direct access to the back yard. Plenty of seating, dining and grilling areas on the upper balcony with retractable electric awning along with the beautiful bay breezes! The lower floor has 3 guest bedrooms, a full bath, laundry area and a lovely bay facing spacious covered front porch! A fenced back yard contains a storage shed for beach toys as well as an outdoor shower and room for play. Cac, fireplace, and propane heat for year-round enjoyment. A one car garage under the home for additional storage, and front patio can be used for added guest parking or to store your boat off season. To explore more fun outside of your own private beach paradise,.. You can! You are less than 2 miles from great town beach, tennis, pickle ball, and marina or boat ramp! Located on the beautiful north fork w/convenient access to bay, sound, and ocean beaches. Nearby gourmet restaurants, wineries, breweries, golf, state and county parks, and retail shopping, as well as fabulous north fork farm stands & limitless agricultural attractions.
| Location/Town | Aquebogue |
| Area/County | Suffolk |
| Prop. Type | Single Family House for Sale |
| Style | Two Story |
| Tax | $10,517.00 |
| Bedrooms | 4 |
| Total Rooms | 7 |
| Total Baths | 3 |
| Full Baths | 2 |
| 3/4 Baths | 1 |
| Year Built | 1989 |
| Basement | Crawl Space |
| Construction | Frame, Wood Siding |
| Lot Size | 0.16 |
| Lot SqFt | 6,970 |
| Cooling | Central Air |
| Heat Source | Propane, Forced Air |
| Features | Balcony, Sprinkler System |
| Property Amenities | Ceiling fan, dishwasher, dryer, energy star appliance(s), refrigerator, shed, washer |
| Condition | Excellent |
| Patio | Deck, Patio, Porch |
| Window Features | Skylight(s) |
| Lot Features | Level |
| Parking Features | Private, Attached, 1 Car Attached, Driveway, Storage |
| Tax Lot | 041.000 |
| School District | Riverhead |
| Middle School | Riverhead Middle School |
| Elementary School | Aquebogue Elementary School |
| High School | Riverhead Senior High School |
| Features | First floor bedroom, cathedral ceiling(s), eat-in kitchen, entrance foyer, living room/dining room combo, master bath, powder room, storage |
| Listing information courtesy of: Fedun Real Estate Inc | |