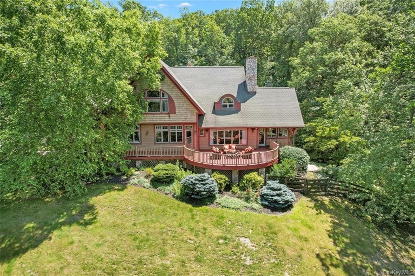
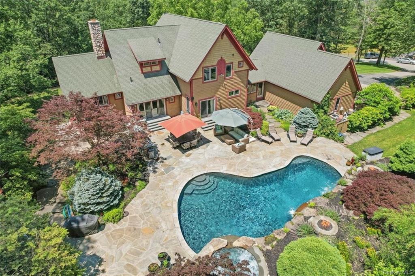
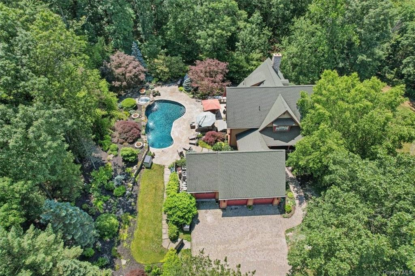
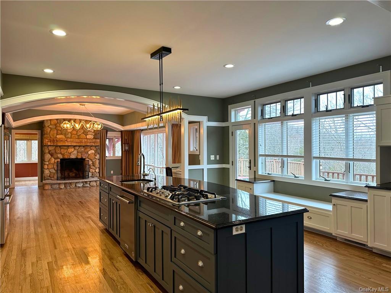
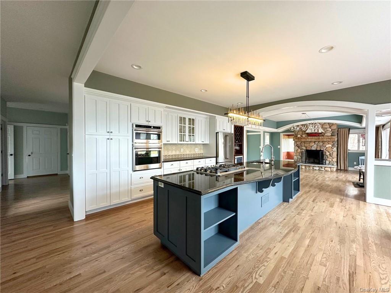
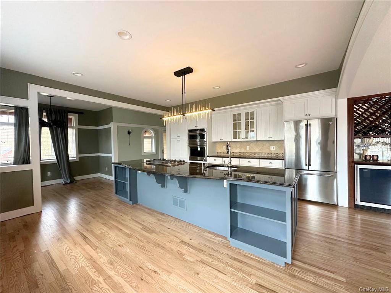
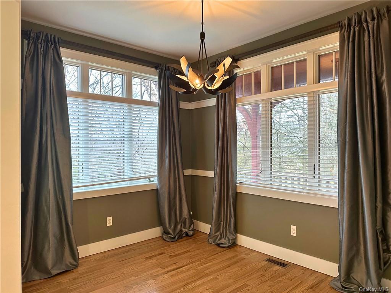
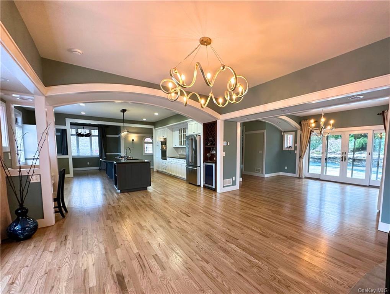
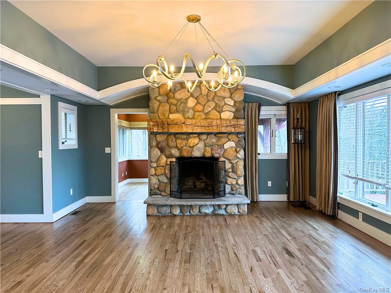
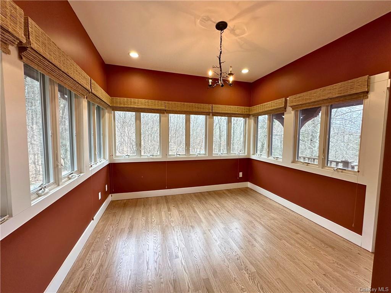
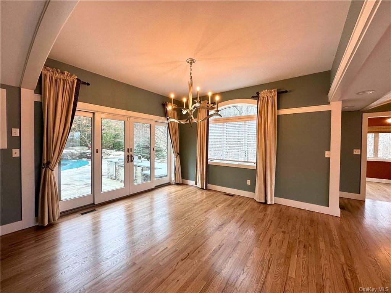
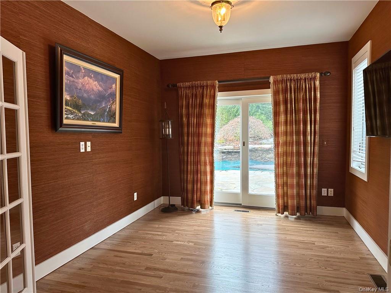
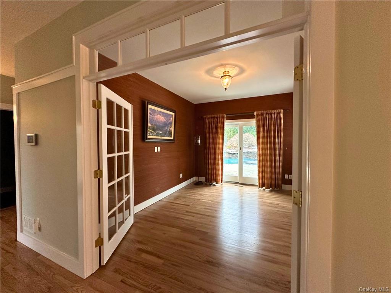
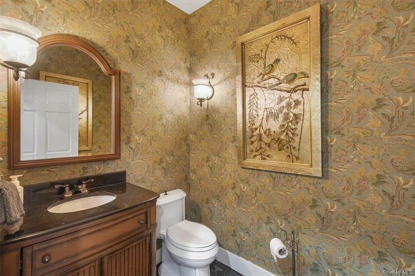
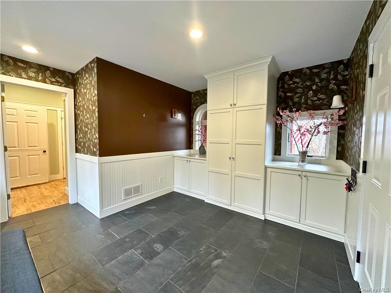
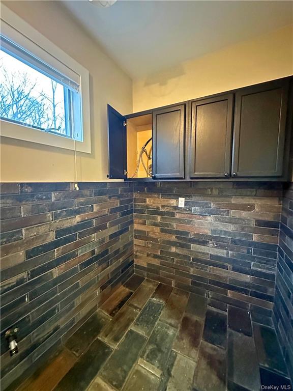
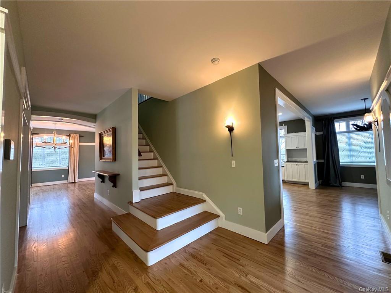
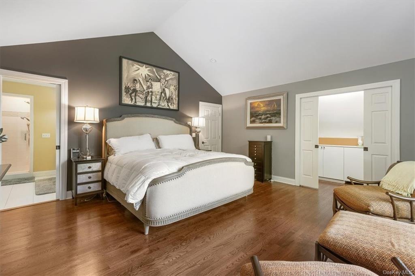
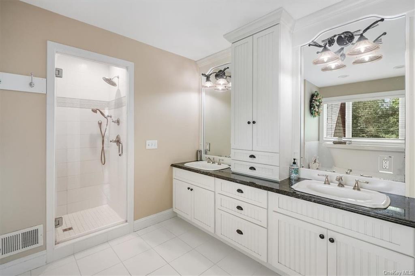
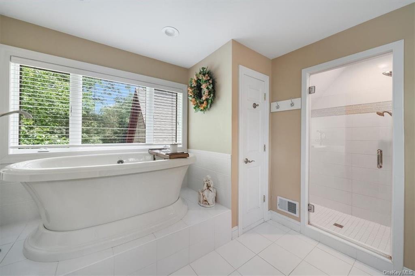
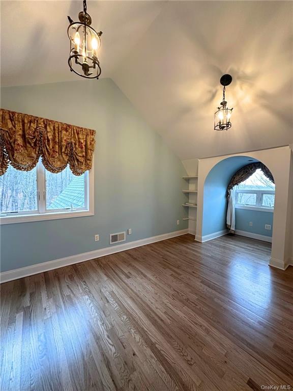
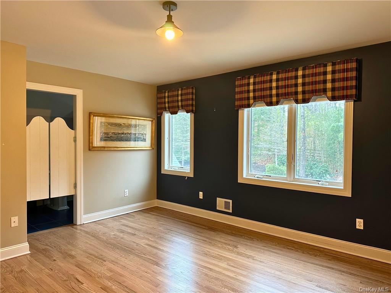
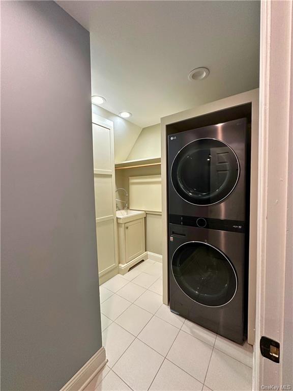
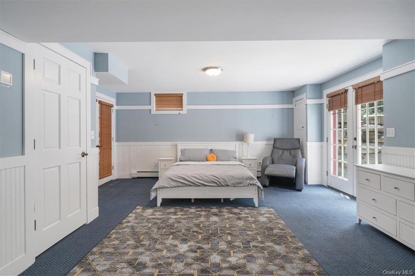
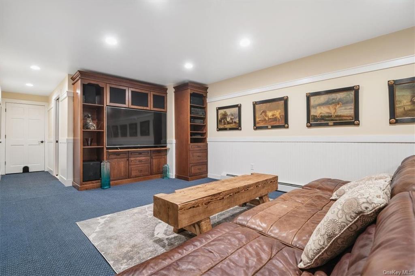
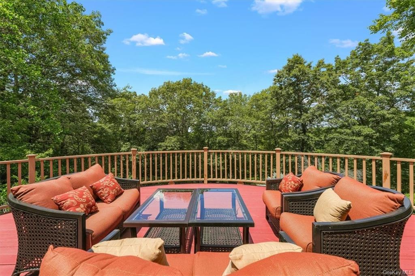
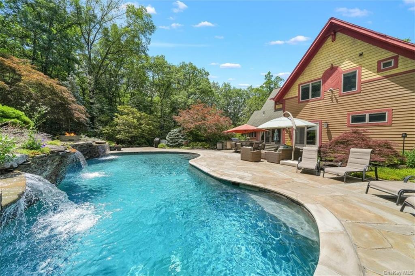
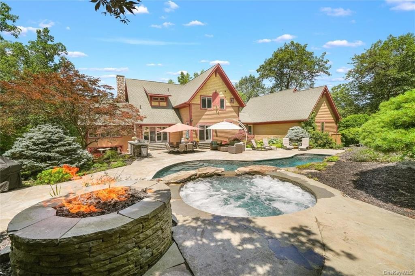
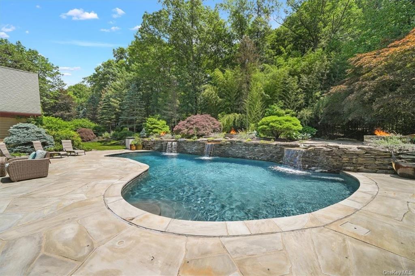
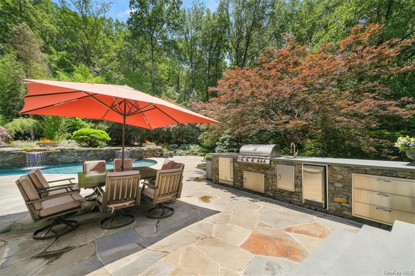
This custom craftsman on prestigious silo ln welcomes you! Enter the estate, pass the 5, 000 sqft dehaan & degraw designed barn which allows for horses or any livestock with potential to finish a 3 bedroom apt upstairs. The stunning barn sits on its own 6 acres that has a separate driveway, ideal for an income property, guest suite, or large home office. The gourmet kitchen is surrounded by picturesque views and connects to the open concept living room. This home features a private walkout guest suite in the basement, an additional living room with surround sound, and game room/gym. The 3 primary bedrooms each have an ensuite bath. The lighting, pool, and sprinklers are automated for you to adjust on your phone, even when you aren't home. The custom pool offers you a private resort with 3 firepits and 3 waterfalls and an outdoor custom kitchen with blaze appliances and custom landscaping. Enjoy hudson valley living in this rare opportunity to own two properties in desirable warwick.
| Location/Town | Warwick |
| Area/County | Orange |
| Prop. Type | Single Family House for Sale |
| Style | Colonial, Farmhouse, Arts and Crafts |
| Tax | $23,763.00 |
| Bedrooms | 4 |
| Total Rooms | 12 |
| Total Baths | 4 |
| Full Baths | 3 |
| 3/4 Baths | 1 |
| Year Built | 2001 |
| Basement | Finished, Full, Walk-Out Access |
| Construction | Frame, Wood Siding |
| Lot SqFt | 1,014,948 |
| Cooling | Central Air |
| Heat Source | Oil, Baseboard, Forc |
| Features | Sprinkler System |
| Property Amenities | Alarm system, chandelier(s), curtains/drapes, dishwasher, door hardware, dryer, entertainment cabinets, fireplace equip, garage door opener, gas grill, hot tub, light fixtures, mailbox, microwave, pool equipt/cover, refrigerator, shades/blinds, speakers indoor, wall oven, washer, water conditioner owned |
| Pool | In Ground |
| Patio | Deck, Patio |
| Window Features | Oversized Windows |
| Lot Features | Part Wooded, Cul-De-Sec, Private |
| Parking Features | Attached, 3 Car Attached, 4+ Car Attached |
| Tax Assessed Value | 106900 |
| School District | Warwick Valley |
| Middle School | Warwick Valley Middle School |
| Elementary School | Sanfordville Elementary School |
| High School | Warwick Valley High School |
| Features | Cathedral ceiling(s), chefs kitchen, children playroom, eat-in kitchen, exercise room, formal dining, granite counters, home office, master bath, open kitchen, powder room, soaking tub, storage, walk-in closet(s) |
| Listing information courtesy of: Keller Williams Realty | |