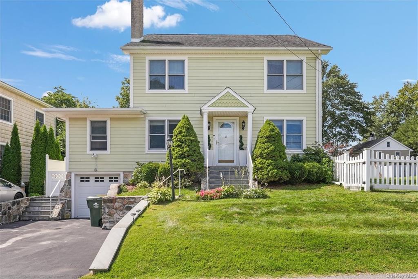
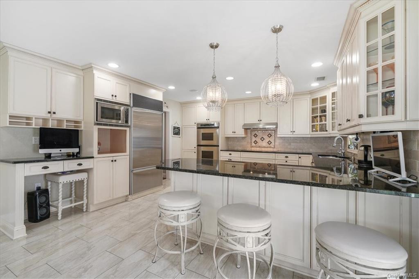
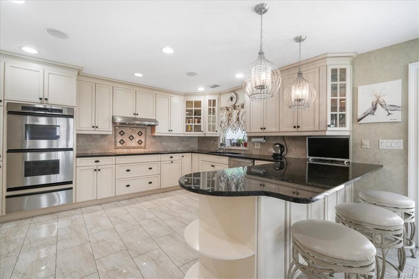
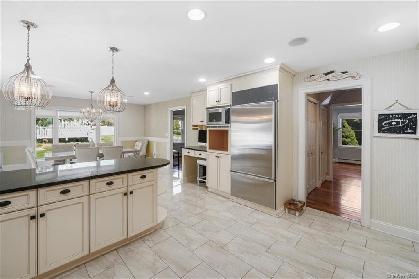
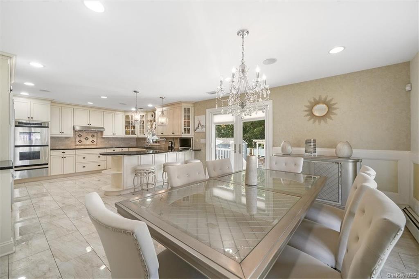
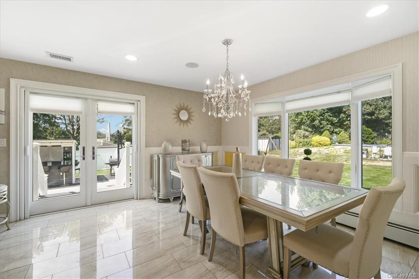
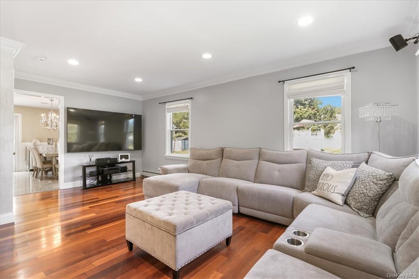
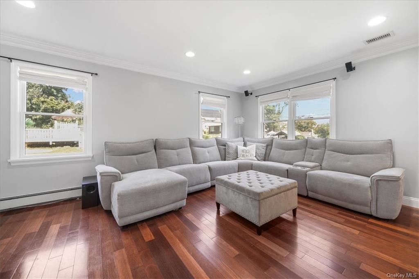
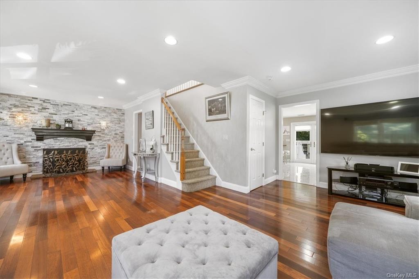
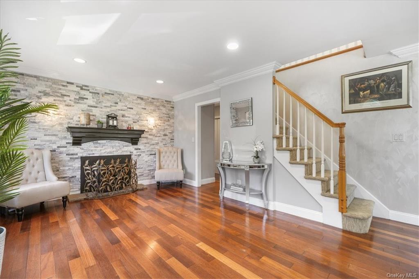
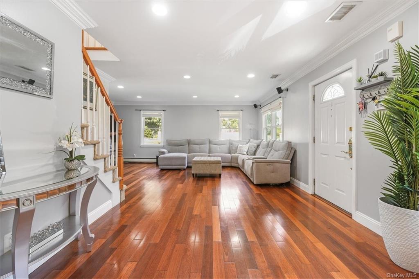
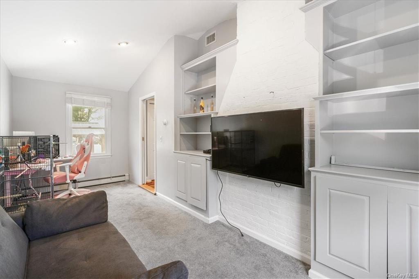
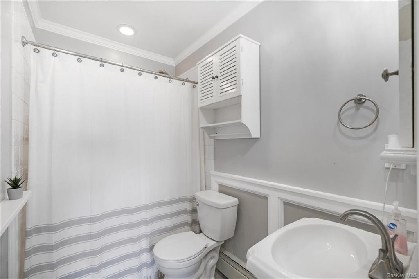
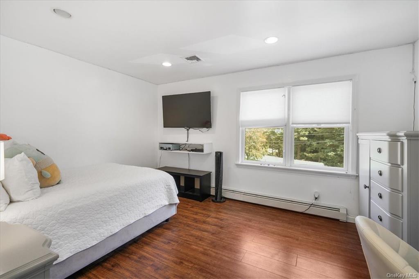
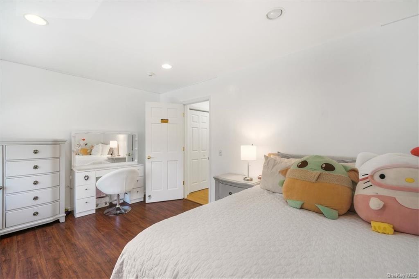
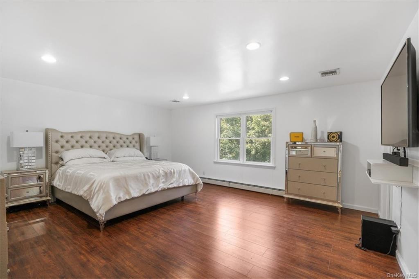
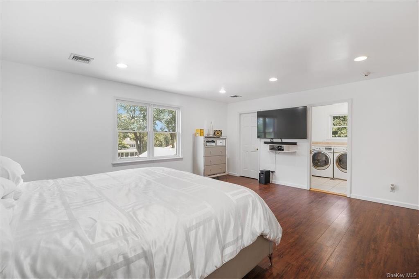
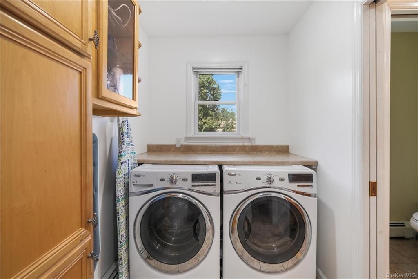
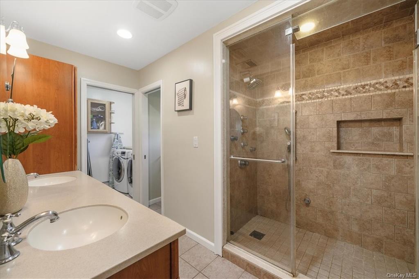
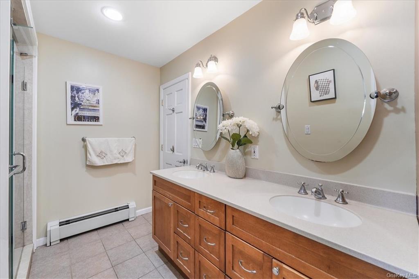
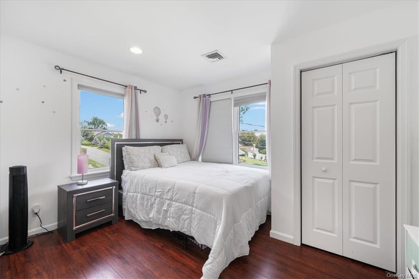
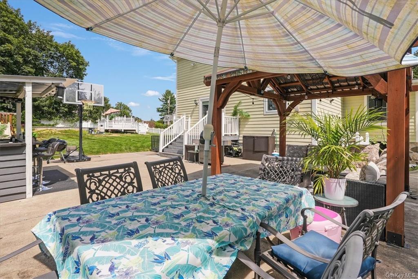
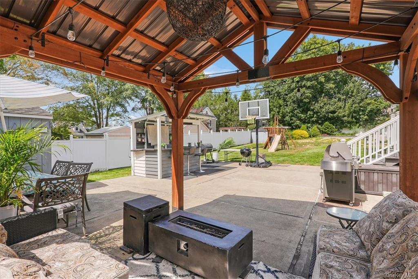
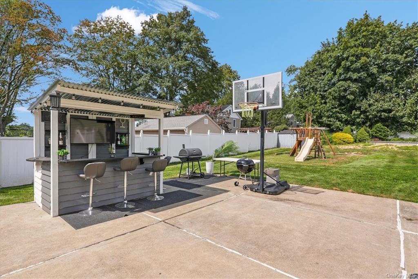
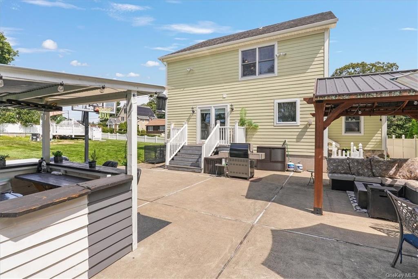
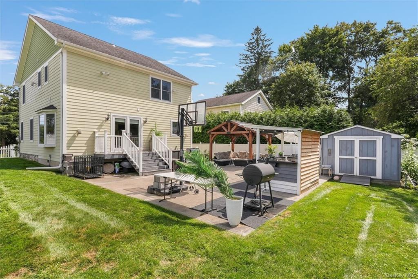
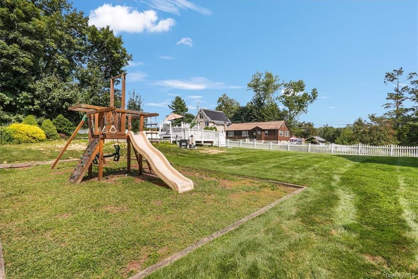
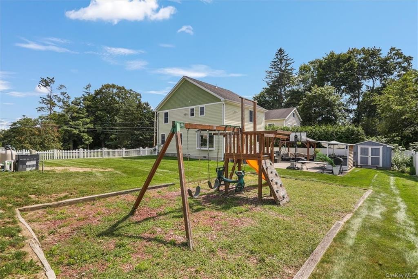
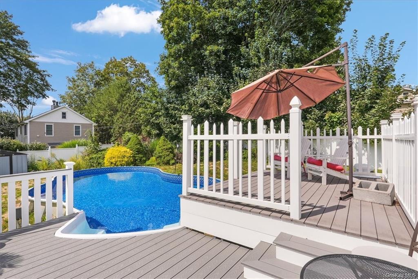
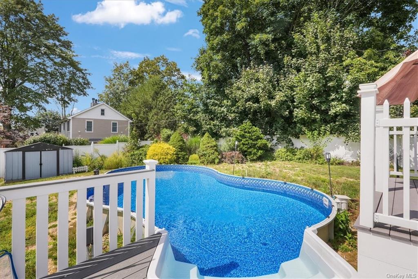
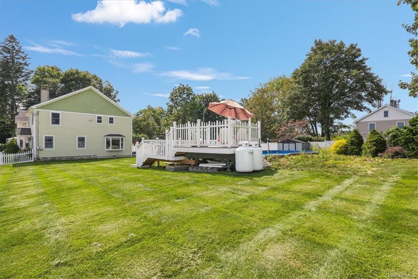
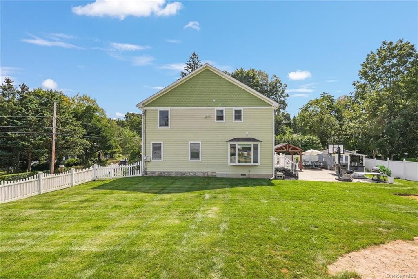
This home offers a blend of elegance and functionality with an array of impressive features. A cozy but open living room with gleaming hardwood flooring, accent wall, pellet fireplace and the glow of recessed lighting. A modern kitchen, complete with a spacious dining area, stainless steel appliances including a dacor double oven, bosch dishwasher, and a sub-zero refrigerator. The kitchen also boasts sleek granite countertops and elegant porcelain tile flooring. A family room and full bath complete the first level. The house features a primary suite with steam shower and laundry. An additional bedroom with ample closet space, full bathroom and another room rounds out the second level. The backyard features a patio, sunken above-ground heated pool with a deck plus additional space for outdoor activities. This home's location is about 15 minutes to 684, saw mill parkway, and the taconic state parkway. Also close to a park, shopping centers & dining. Call this home.
| Location/Town | Somers |
| Area/County | Westchester |
| Post Office/Postal City | Yorktown Heights |
| Prop. Type | Single Family House for Sale |
| Style | Colonial |
| Tax | $12,652.00 |
| Bedrooms | 3 |
| Total Rooms | 6 |
| Total Baths | 2 |
| Full Baths | 2 |
| Year Built | 1935 |
| Basement | Unfinished |
| Construction | Frame, Vinyl Siding |
| Lot SqFt | 15,629 |
| Cooling | Central Air |
| Heat Source | Oil, Hot Water, Stea |
| Property Amenities | Dishwasher, dryer, microwave, pellet stove, refrigerator |
| Pool | Above Grou |
| Patio | Deck, Patio |
| Community Features | Park |
| Lot Features | Level, Near Public Transit |
| Parking Features | Attached, 1 Car Attached, Driveway |
| Tax Assessed Value | 53700 |
| School District | Somers |
| Middle School | Somers Middle School |
| Elementary School | Primrose School |
| High School | Somers Senior High School |
| Features | Granite counters |
| Listing information courtesy of: Christie's Int. Real Estate | |