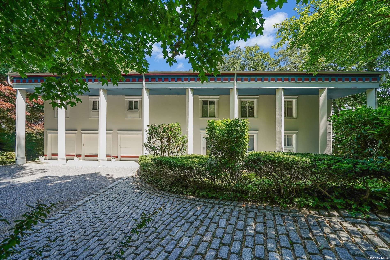
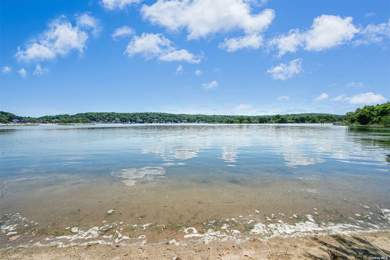
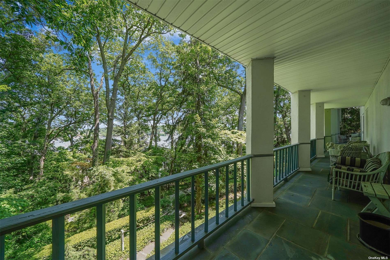
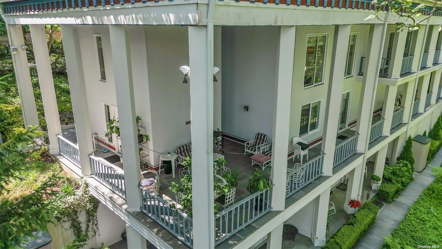
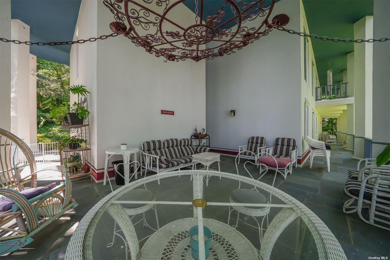
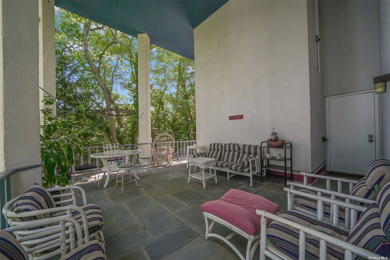
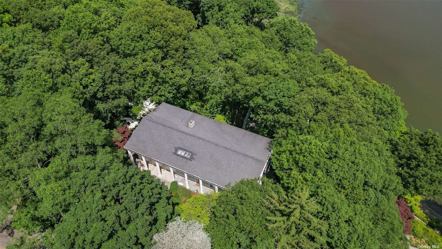
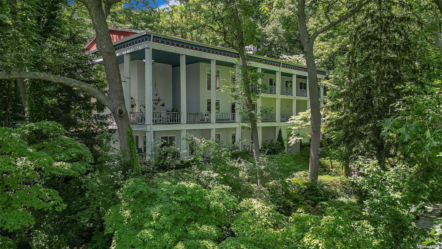
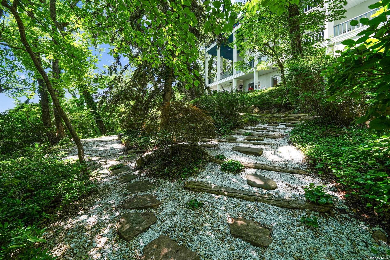
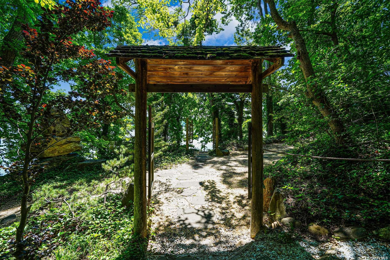

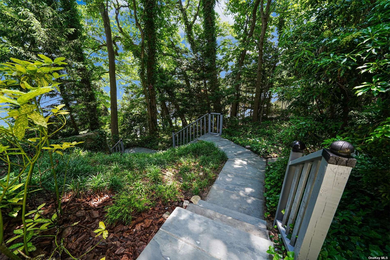

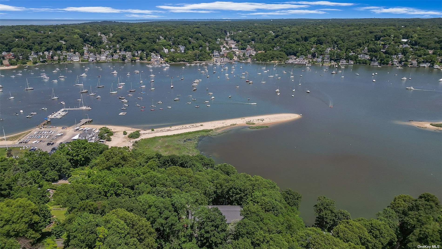
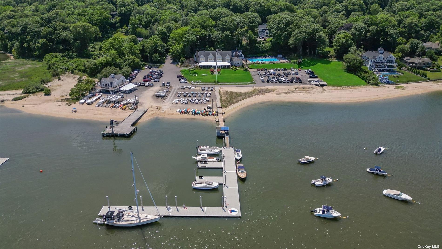
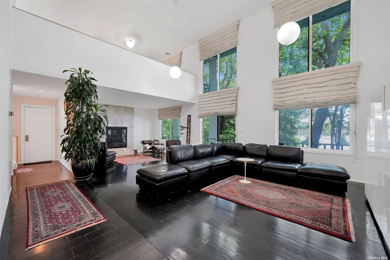
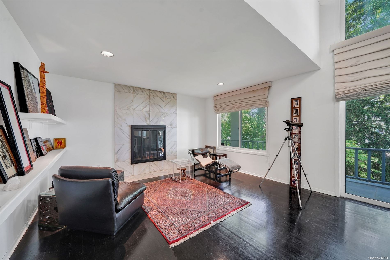
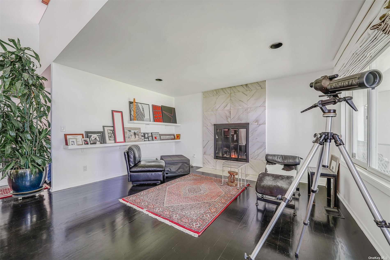
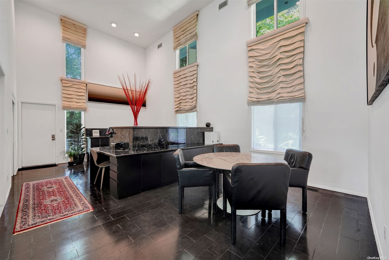
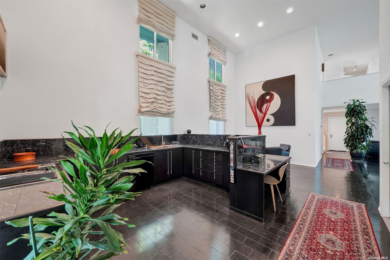
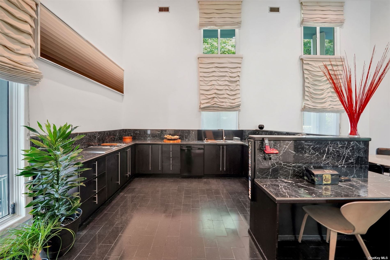
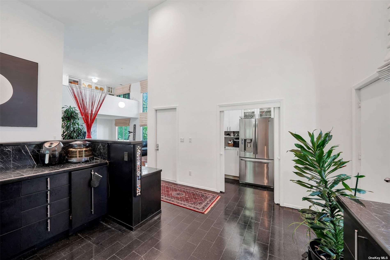
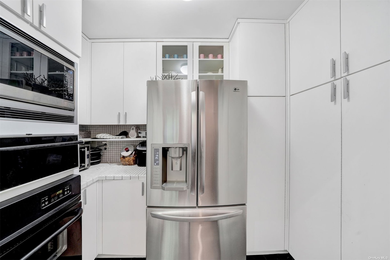
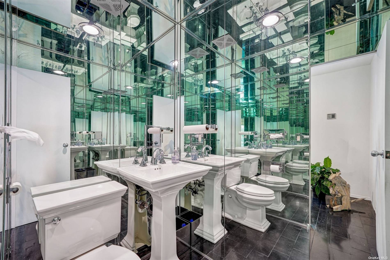
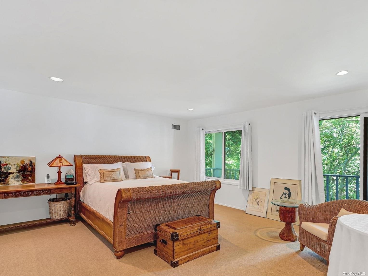
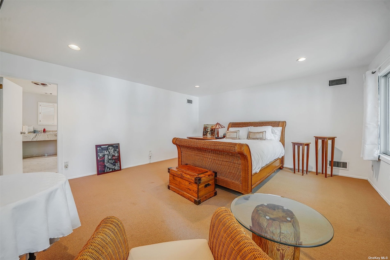
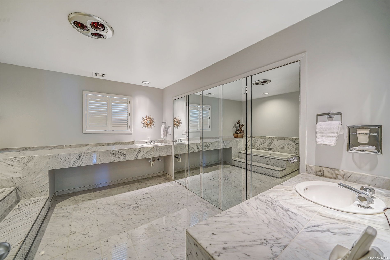
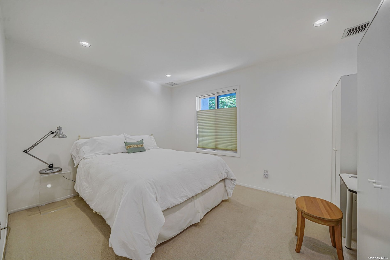
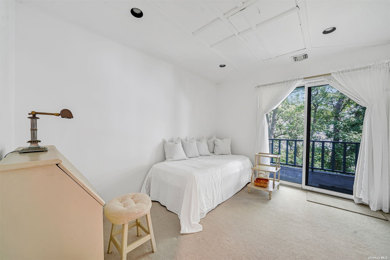
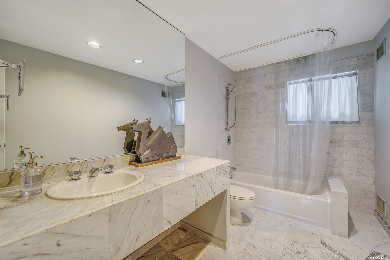
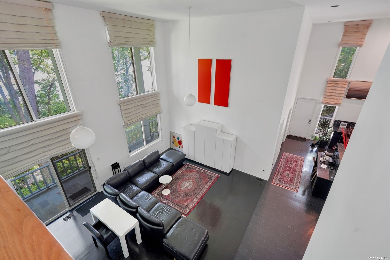
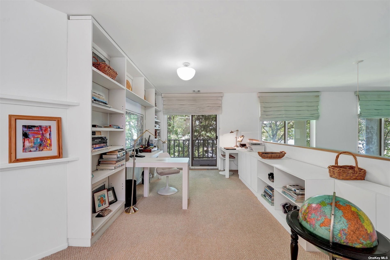
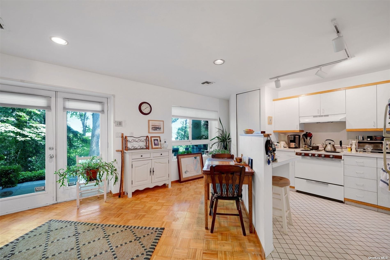
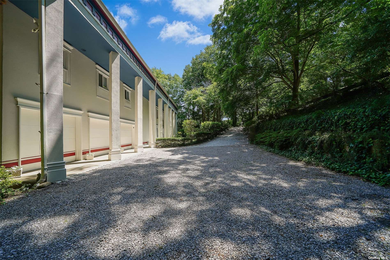
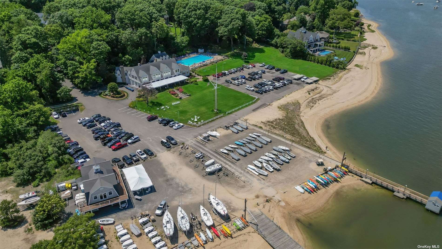
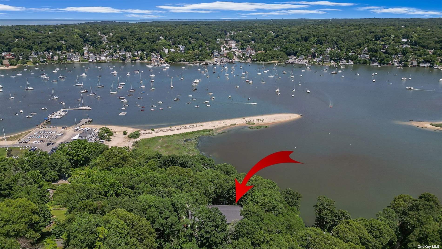
Nestled amongst beautiful trees and shrubbery, this one of a kind custom built home sits high atop a bluff looking out to northport harbor. 80' waterfront, post modern/mid century (frank lloyd wright influence) 5 bedroom 4 1/2 baths designed with space, flow and entertaining in mind. Main floor has 17' ceilings and adds beauty & grace to the open floor concept with kitchen, dining area, living room w/fireplace, 1/2 bath. Oak floors & marble as seen. Patio doors to full rear patio w/water-views. Second floor has master suite & two additional bedrooms, bathrooms with marble & granite. Water-views, balcony & loft (office). 2nd floor has carpeting. Dramatic balcony heights allow for magnificent water-views while keeping with serene privacy. Lower level has laundry area and 2 separate quarters (w/water views) each with 1 bedroom & full bathroom (one is a legal accessory apartment). Full patio overlooking harbor. Backyard faces east to northport harbor. Walkways down to water with beautiful plantings, 3 car garage--secluded gardens. New rheem electric heat pump, newer geo-thermal heating & cooling system units for 1st floor and lower level. Newer appliances. Roof less than 10yrs. Elec. Garage opener for 2 of the 3 garages. Sprinkler system, 4 skylights "newer', highly efficient geo thermal. Garden pathways lead down to the beach. This is a must see, it's a nature lovers paradise thru switchbacks, rock formations and meandering trails, centerport yacht club to the left of the trail below. Home & architecture designed by seller. One of a kind-original.
| Location/Town | Centerport |
| Area/County | Suffolk |
| Prop. Type | Single Family House for Sale |
| Style | Mid-Century Modern |
| Tax | $30,764.00 |
| Bedrooms | 5 |
| Total Rooms | 12 |
| Total Baths | 5 |
| Full Baths | 4 |
| 3/4 Baths | 1 |
| Year Built | 1988 |
| Basement | Finished |
| Construction | Frame, Stucco |
| Lot Size | .66 |
| Lot SqFt | 28,750 |
| Cooling | Central Air, Geothermal |
| Heat Source | Other, Electric |
| Property Amenities | Dishwasher, dryer, refrigerator, wall to wall carpet, washer |
| Patio | Patio, Porch |
| Window Features | Skylight(s) |
| Lot Features | Easement, Part Wooded, Sloped |
| Parking Features | Private, Attached, 3 Car Attached |
| Tax Lot | 12 |
| School District | Harborfields |
| Middle School | Oldfield Middle School |
| High School | Harborfields High School |
| Features | Master downstairs, first floor bedroom, cathedral ceiling(s), den/family room, eat-in kitchen, formal dining, home office, living room/dining room combo |
| Listing information courtesy of: Cow Harbor Realty LLC | |