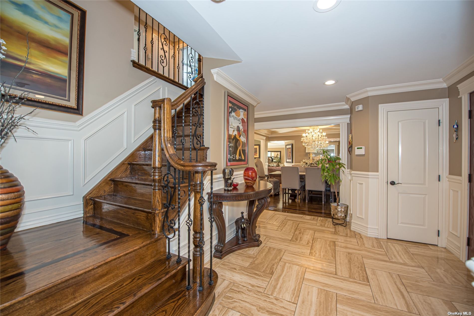
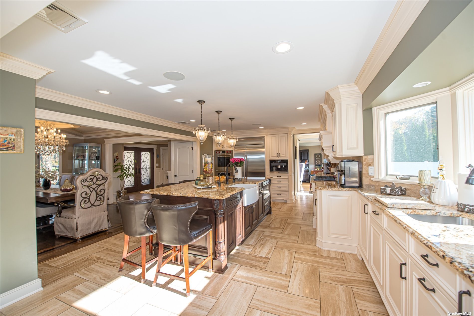
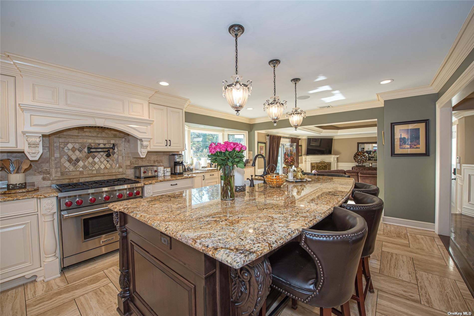
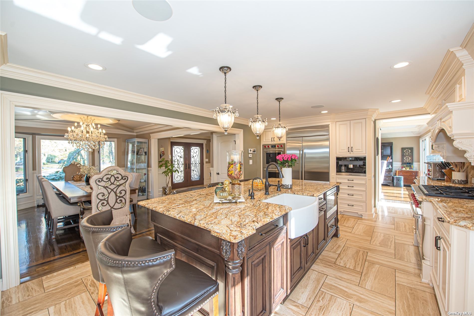
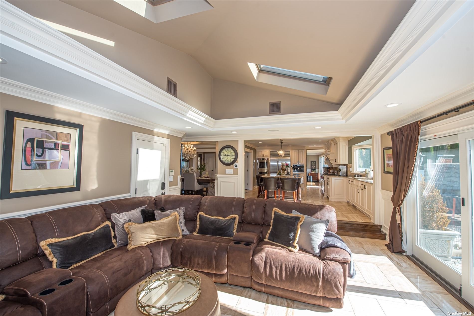
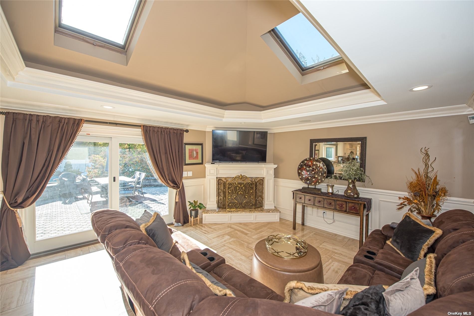
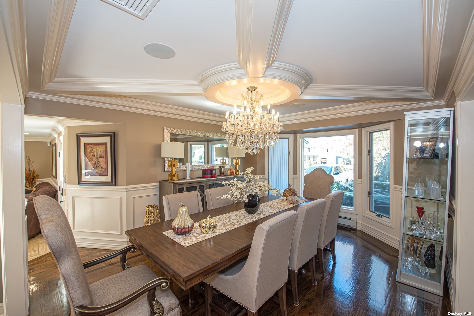
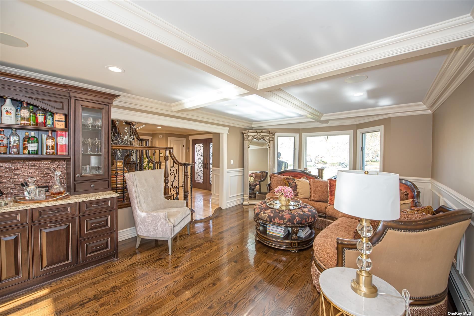
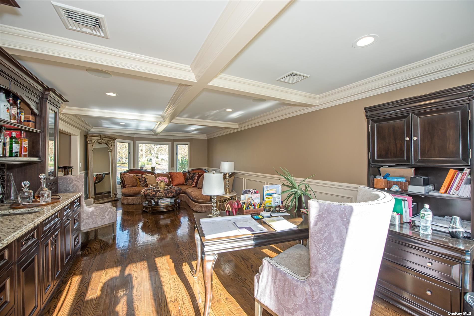
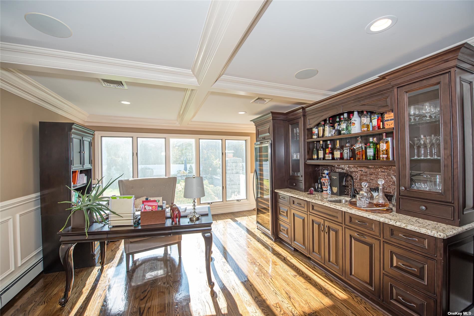
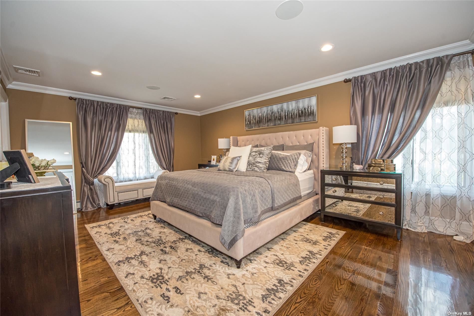
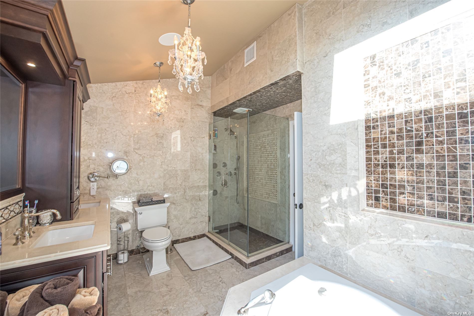
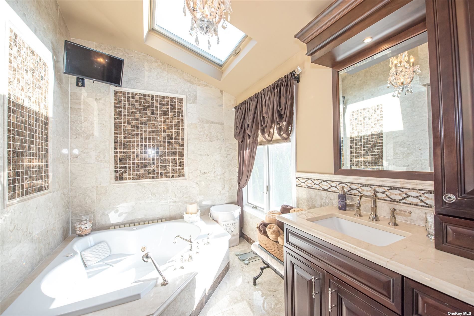
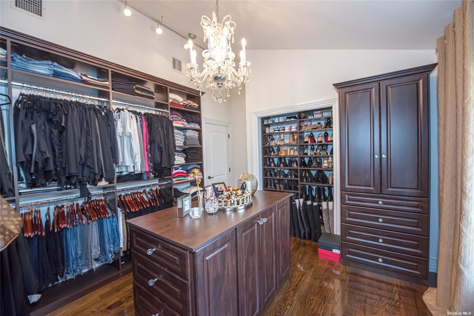
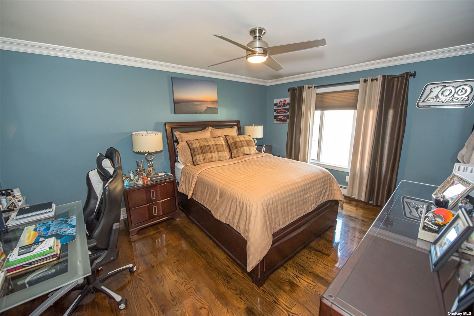
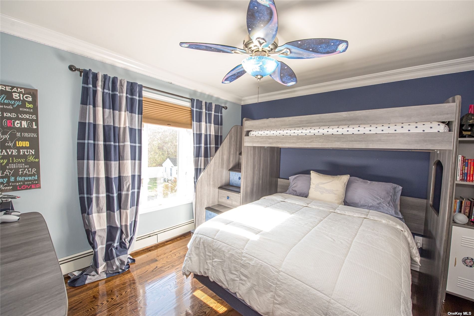
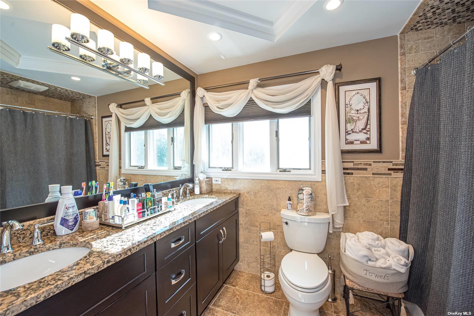
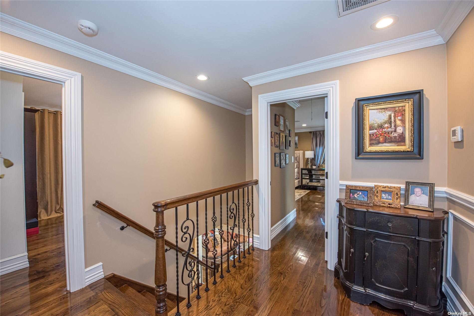
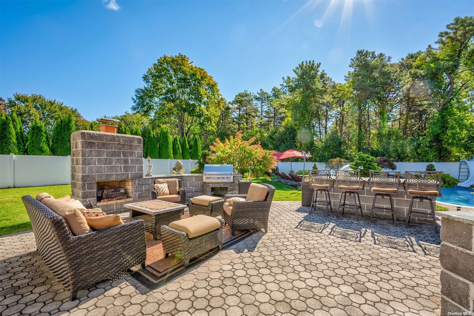
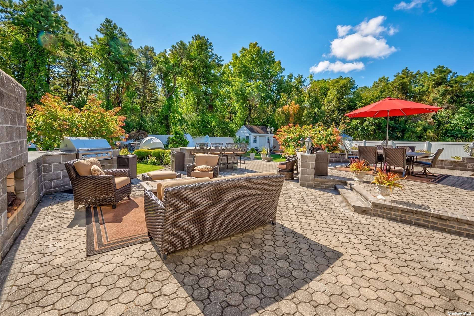
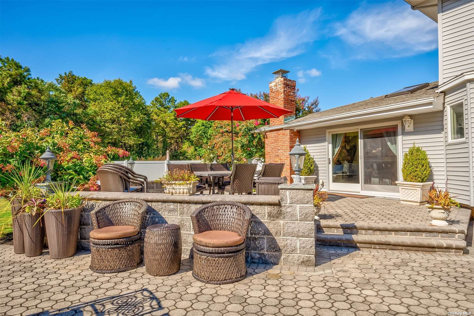
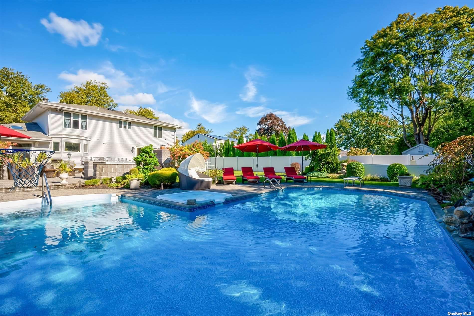
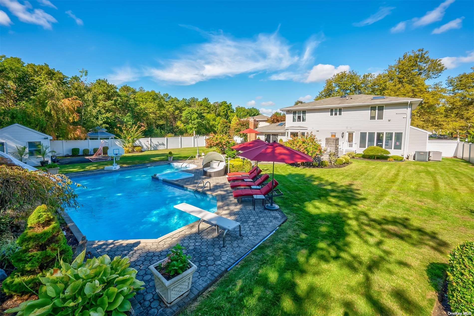
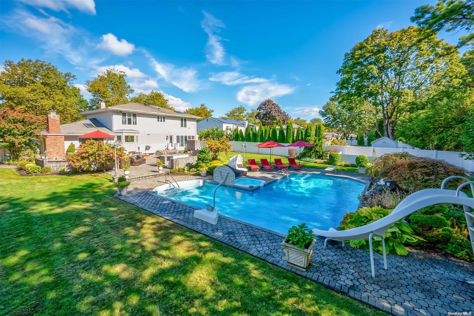
This remarkable 4-bedroom colonial residence is a true masterpiece located in a cul-de-sac that exceeds all expectations! Hardwood floors throughout the home create an inviting and warm ambiance, guiding you from room to room. The spacious and meticulously designed chef's kitchen is a culinary haven, boasting top-of-the-line upgrades that will delight even the most discerning gourmand. Every detail has been considered, from the premium appliances to the granite countertops, heated floors where there is tile in the house. This a smart home with all upgraded electronics. Custom woodworking that adorns the interior spaces, adding a touch of sophistication and artistry to each room. Upstairs there are four generously-sized bedrooms, including a magnificent master suite. The master bedroom boasts a spa like en-suite bathroom and each of the additional bedrooms offers ample closet space. Central air conditioning, alarm system. You have a backyard oasis designed for hosting unforgettable gatherings. The centerpiece of this entertainer's paradise is the inviting heated pool, meticulously landscaped surroundings provide an aura of tranquility, making it an ideal setting for both relaxation and festivities. Situated in a prime location this home offers the best of both worlds: a peaceful suburban retreat and convenient access to amenities, shopping, and entertainment. Moreover, being part of the renowned half hollow hills school district ensures an exceptional educational experience. Don't miss the opportunity to make this unparalleled residence your own and bask in the splendor of a lifestyle that truly has it all!
| Location/Town | Dix Hills |
| Area/County | Suffolk |
| Prop. Type | Single Family House for Sale |
| Style | Colonial |
| Tax | $19,261.00 |
| Bedrooms | 4 |
| Total Rooms | 8 |
| Total Baths | 3 |
| Full Baths | 2 |
| 3/4 Baths | 1 |
| Year Built | 1971 |
| Basement | Partial, Walk-Out Access |
| Construction | Frame, Vinyl Siding |
| Lot Size | .44 |
| Lot SqFt | 19,166 |
| Cooling | Central Air |
| Heat Source | Natural Gas, Baseboa |
| Window Features | Skylight(s) |
| Community Features | Park |
| Lot Features | Near Public Transit, Cul-De-Sec, Private |
| Parking Features | Private, Attached, 2 Car Attached, Driveway |
| Tax Lot | 13 |
| School District | Half Hollow Hills |
| Middle School | Candlewood Middle School |
| Elementary School | Otsego Elementary School |
| High School | Half Hollow Hills High School |
| Features | Cathedral ceiling(s), eat-in kitchen, formal dining, entrance foyer, granite counters, marble counters, master bath, pantry, powder room, storage, walk-in closet(s) |
| Listing information courtesy of: Voro LLC | |