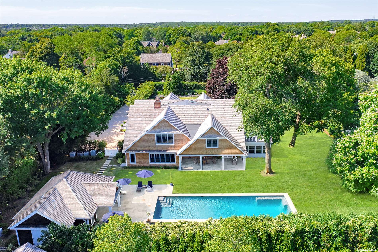
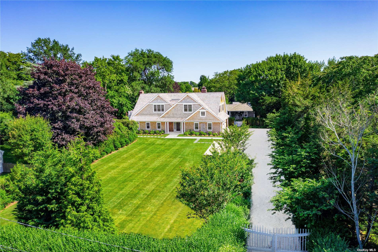
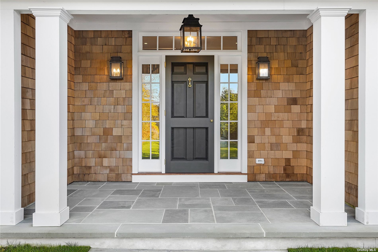
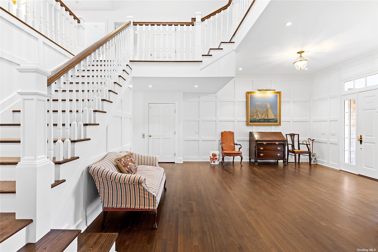
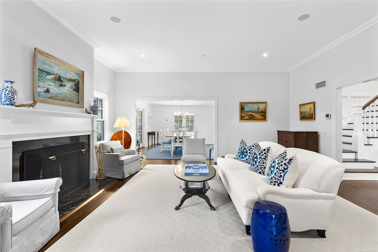
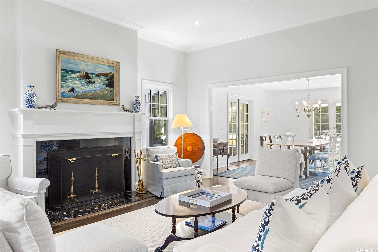
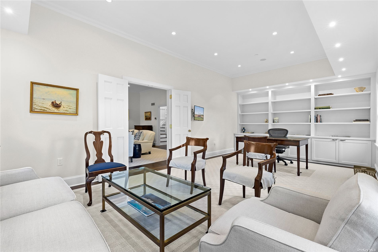
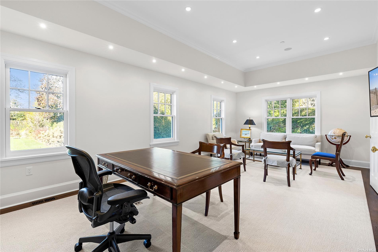
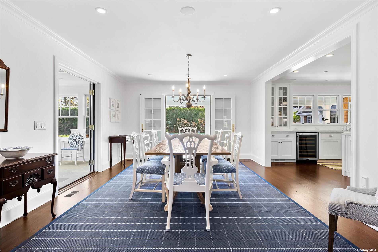
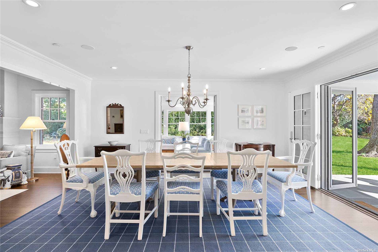
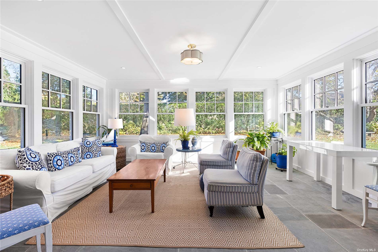
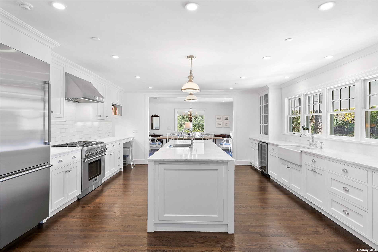
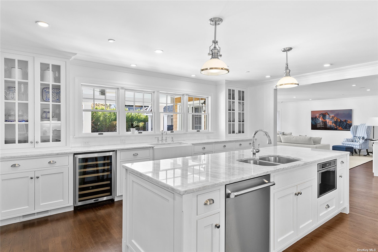
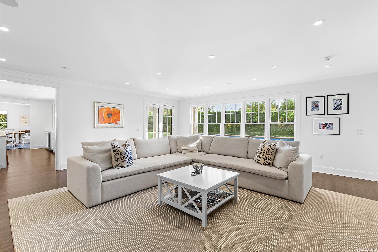
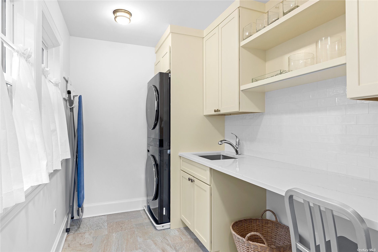
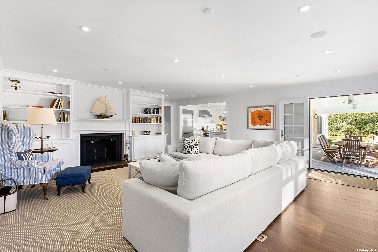
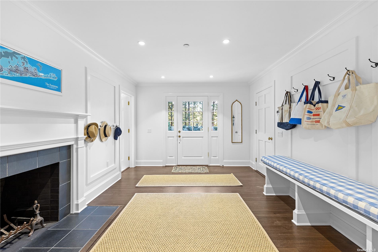
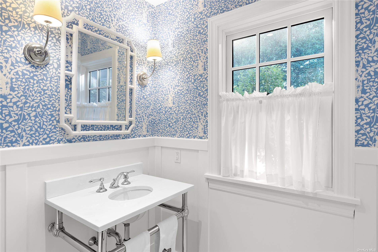
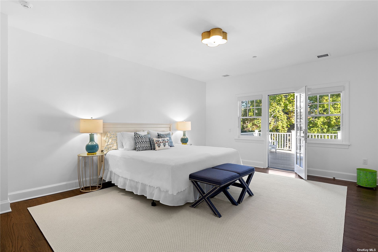
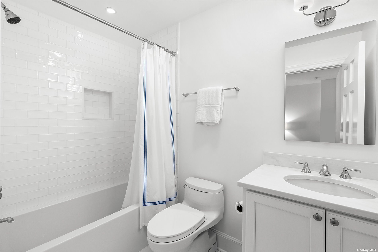
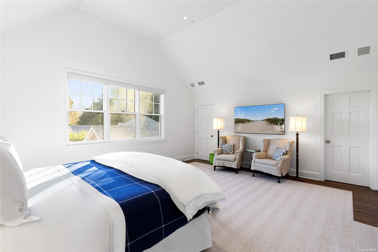
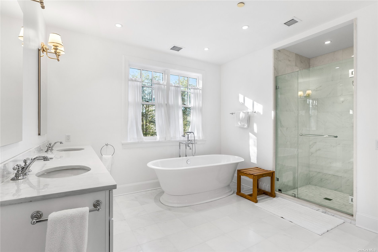
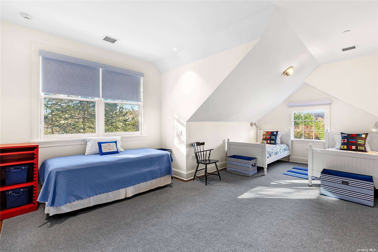
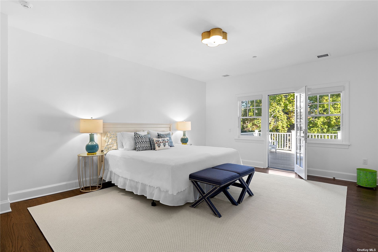
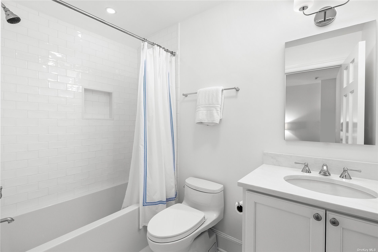
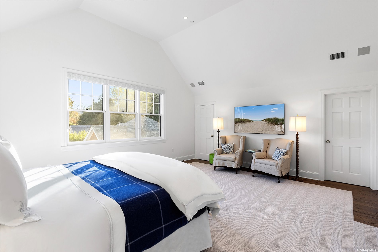
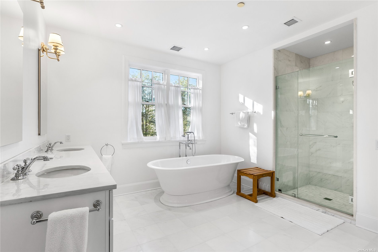
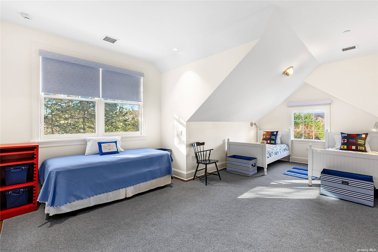
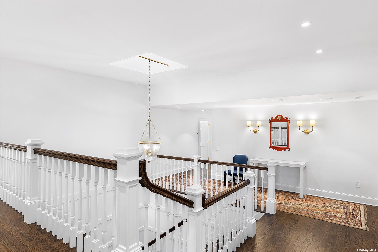
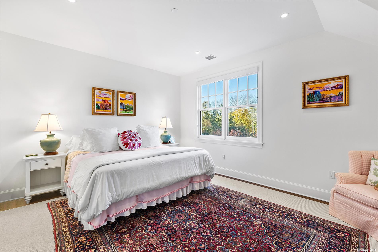
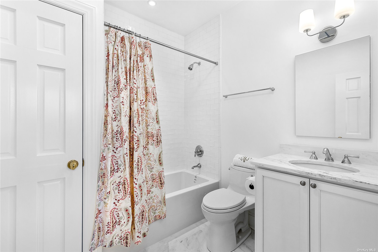
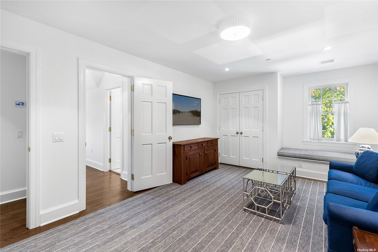
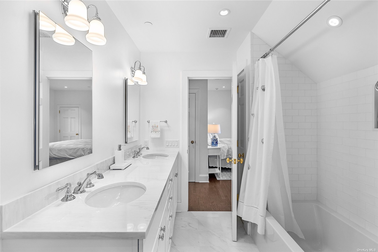
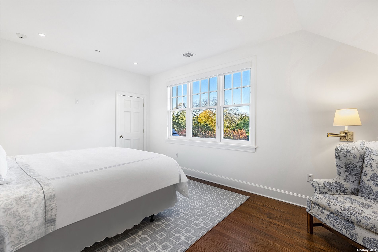
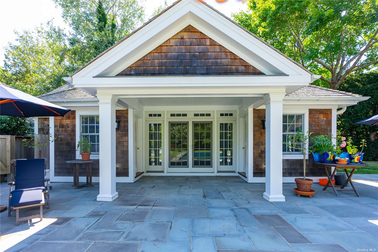
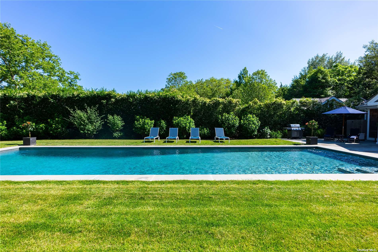
Prime southampton estate section location on a coveted street with 7, 000+/- sq. Ft. Main house, pool house and a south facing heated saltwater gunite pool. A gated entrance leads you behind the hedges to a stately 7 bedroom, 7 and a half bath newly completed estate. A gracious double height entry foyer welcomes you to multiple light filled living areas with ample space for entertaining. The first floor of this luxurious home features a formal library/office complete with old world built in bookshelves and sitting area, a formal living room with wood burning fireplace, dining area, and a lounge/media room complete with 75" television. A gourmet, eat-in kitchen with thermador appliances, two dishwashers, wine cooler and professional range, formal dining room, all season room with radiant heat in bluestone floor perfect for a lazy day newspaper read, powder room, mud room with fireplace, laundry room, and 2 car garage complete the striking design of the first floor. Take the elevator or the dramatic staircase to the second-floor landing where 6 en-suite bedrooms await. The primary bedroom offers a sitting area, 2 large walk-in closets, luggage storage area, and a luxurious marble bathroom. Additional space includes the junior primary suite which hosts an attached well sized study/lounge area that could also be transformed to the 7th bedroom or space of your desire, and an additional four generously sized bedrooms with en-suite baths and walk-in closets. The first guest en-suite is a bunk room that currently holds 3 twin beds and has plenty of space for additional sleeping or a game area. The second guest bedroom features access to a private lounge deck overlooking the spectacular lawn area and the third guest bedroom, flooded with natural light, looks over the expansive front lawn of the property. The final guest bedroom offers privacy and tranquil views to the pool area. The timeless classic design of this home is accented by beautiful new white oak stained hardwood flooring throughout, 3 fireplaces, elegant marble finishes and custom details. Enjoy indoor and outdoor sonos systems with additional speakers in the porch ceiling and pool area; all ipad controlled. The inviting covered porch is perfect for outdoor dining and the beautifully landscaped grounds are ideal for entertaining offering generous front, side, and rear lawns. The 54 x 18 heated, saltwater, gunite pool by pristine pools features a sitting ledge, bluestone coping and a bluestone patio that extends from the pool lounge area into the oversized custom designed pool house. Highlights of the pool house include a substantial sitting room, two separate changing rooms, kitchenette, full bath, and an outdoor shower. Privet hedges enhance your privacy in the heart of the village. No amenity is left undone. Just completed and move in ready. Moments to renowned cooper's beach and ready for your estate living dreams to come true just behind the hedges.
| Location/Town | Southampton |
| Area/County | Suffolk |
| Prop. Type | Single Family House for Sale |
| Style | Estate |
| Tax | $9,808.00 |
| Bedrooms | 7 |
| Total Rooms | 15 |
| Total Baths | 8 |
| Full Baths | 7 |
| 3/4 Baths | 1 |
| Year Built | 2001 |
| Basement | Full, Unfinished |
| Construction | Frame, Cedar |
| Lot Size | 1 |
| Lot SqFt | 41,817 |
| Cooling | Central Air |
| Heat Source | Natural Gas, Forced |
| Features | Balcony, Private Entrance, Sprinkler System |
| Property Amenities | Alarm system, dishwasher, dryer, freezer, front gate, garage door opener, garage remote, generator, light fixtures, mailbox, pool equipt/cover, refrigerator, second dryer, second washer, shed, speakers indoor, speakers outdoor, wall oven |
| Pool | In Ground |
| Patio | Deck, Patio, Porch |
| Lot Features | Level |
| Parking Features | Private, Attached, 2 Car Attached |
| Tax Lot | 033.001 |
| School District | Southampton |
| Middle School | Southampton Intermediate Schoo |
| High School | Southampton High School |
| Features | Den/family room, eat-in kitchen, elevator, formal dining, entrance foyer, living room/dining room combo, marble bath, marble counters, master bath, powder room, walk-in closet(s) |
| Listing information courtesy of: Sothebys Int'l Realty Hamptons | |