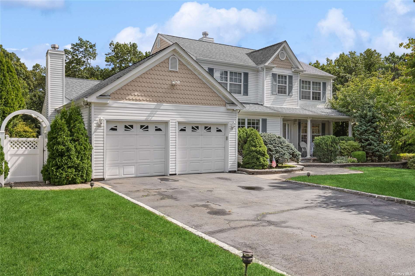
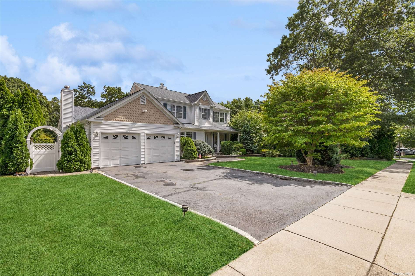
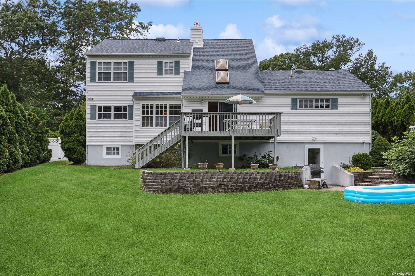
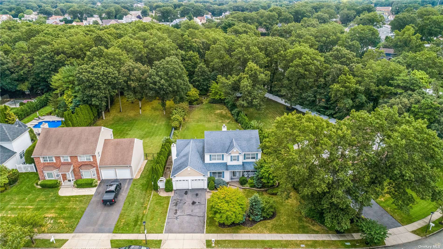
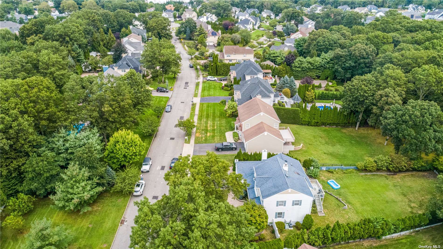
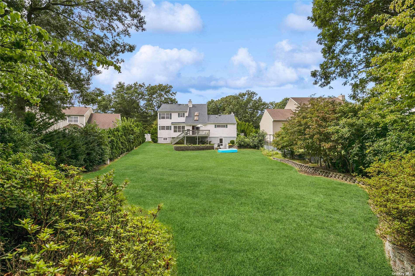
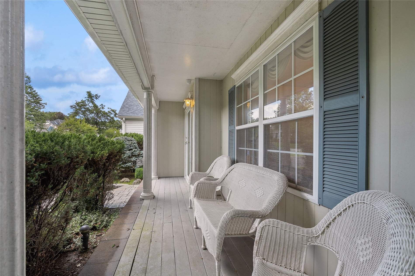
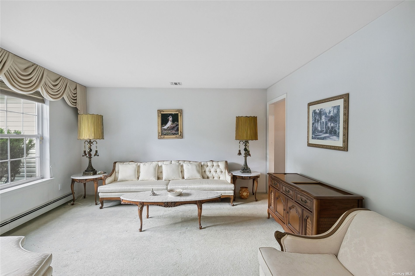
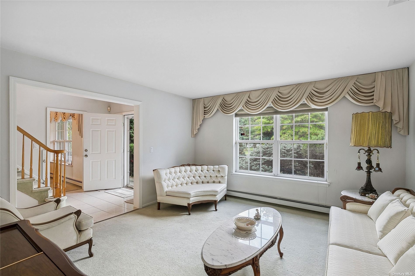
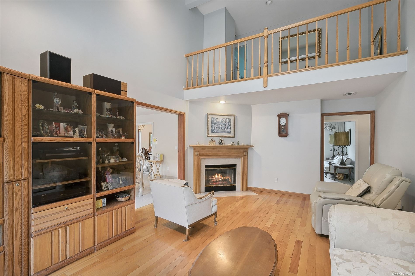
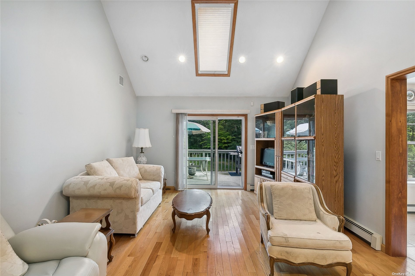
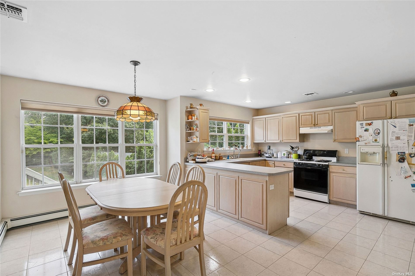
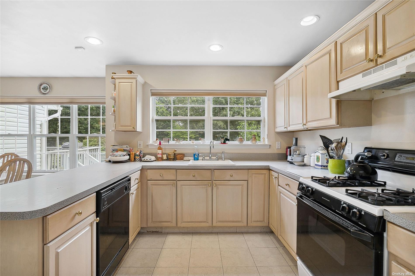
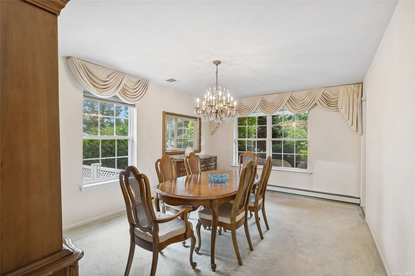
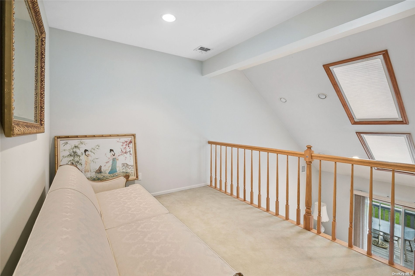
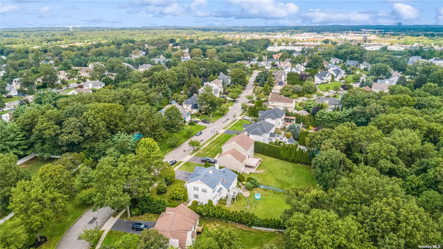
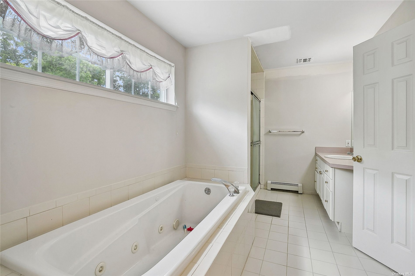
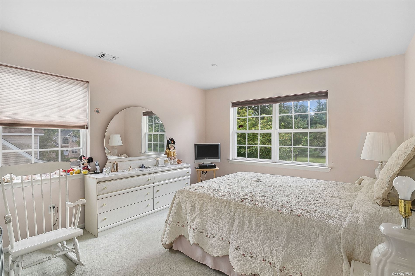
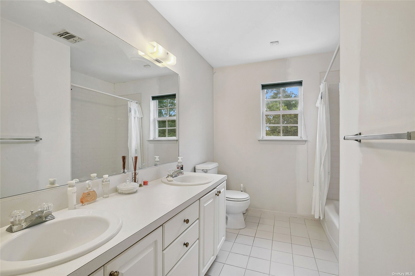
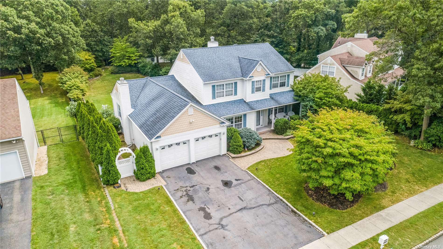
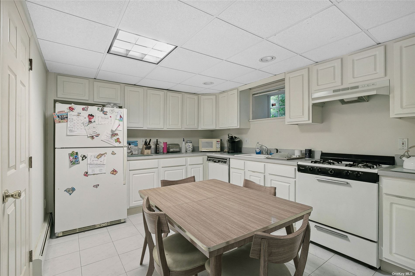
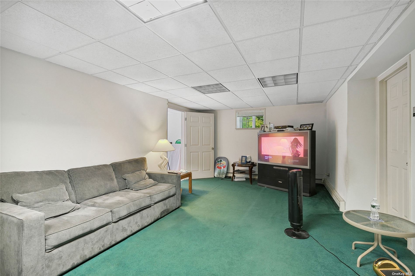
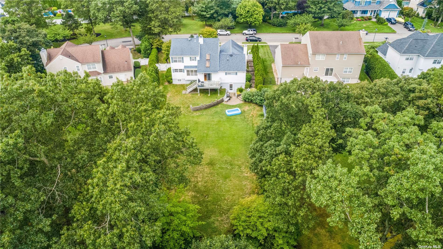
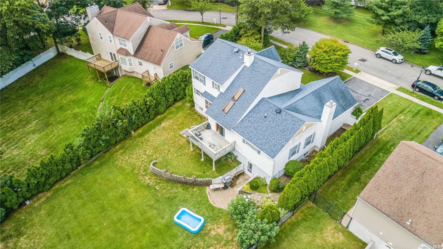
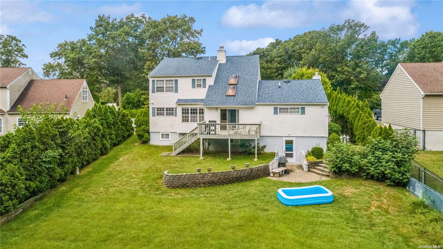
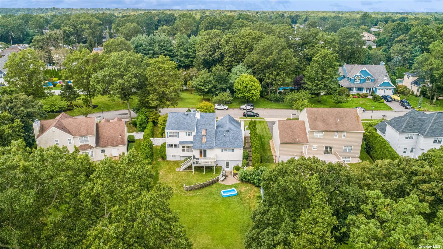
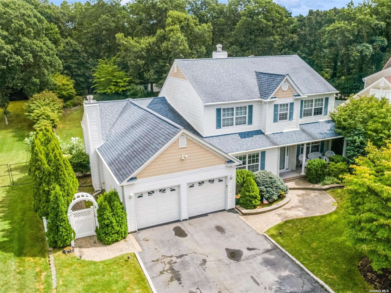
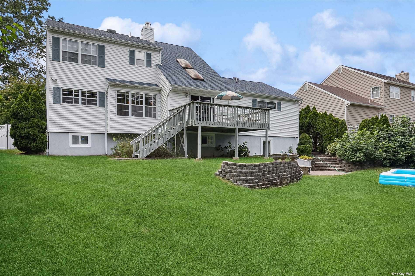
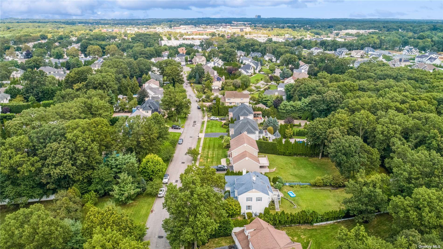
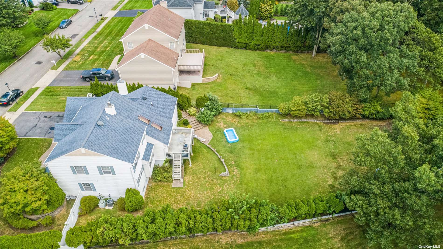
Incredible opportunity!!! Beautiful post modern colonial located on cul-de-sac in a beautiful & desirable young development: windwood oaks, w/ lovely front porch, open floor plan & cathedral/vaulted 20 ft ceilings, 4 bedrooms, 3. 5 bath, brand new roof, formal lr, formal dr, large family room w/ gas fireplace & sliding doors open to deck & huge/fully fenced-in backyard, spacious first floor master suite w/ cathedral ceiling w/ walk-in closet/master bath/jacuzzi, 2 car garage w/brand new garage doors, full size finished basement w/8' ft ceiling & outside entrance w/ living room/full kitchen/full bath & lots of storage space perfect to an extended family, close to shopping, great restaurants, private beaches, beautiful parks & lirr, smithtown schools, a must see!!!
| Location/Town | Nesconset |
| Area/County | Suffolk |
| Prop. Type | Single Family House for Sale |
| Style | Post Modern |
| Tax | $18,164.00 |
| Bedrooms | 4 |
| Total Rooms | 9 |
| Total Baths | 3 |
| Full Baths | 2 |
| 3/4 Baths | 1 |
| Year Built | 1996 |
| Basement | Finished, Full, Walk-Out Access |
| Construction | Frame, Vinyl Siding |
| Lot Size | 0.43 |
| Lot SqFt | 18,731 |
| Cooling | Central Air |
| Heat Source | Natural Gas, Hot Wat |
| Features | Sprinkler System, Dock |
| Patio | Deck, Porch |
| Window Features | Skylight(s) |
| Community Features | Park, Near Public Transportation |
| Lot Features | Near Public Transit, Cul-De-Sec, Private |
| Parking Features | Private, Attached, 2 Car Attached |
| Tax Lot | 26 |
| School District | Smithtown |
| Middle School | Great Hollow Middle School |
| Elementary School | Mills Pond Elementary School |
| High School | Smithtown High School-East |
| Features | Master downstairs, first floor bedroom, cathedral ceiling(s), den/family room, eat-in kitchen, formal dining, entrance foyer, living room/dining room combo, master bath, powder room, storage, walk-in closet(s) |
| Listing information courtesy of: Douglas Elliman Real Estate | |