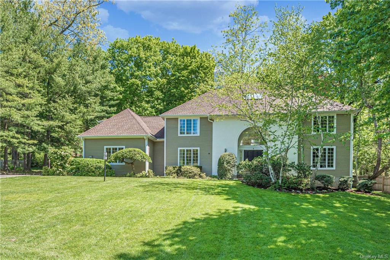
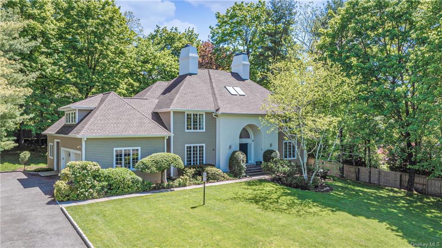
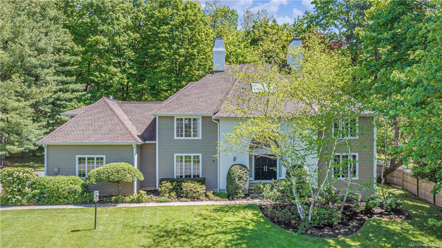
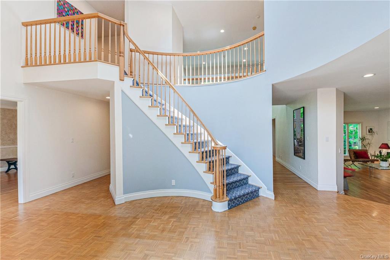
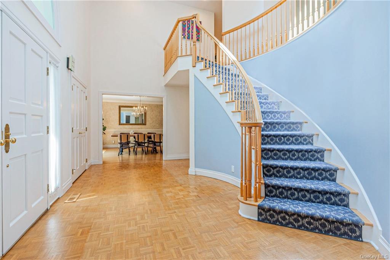
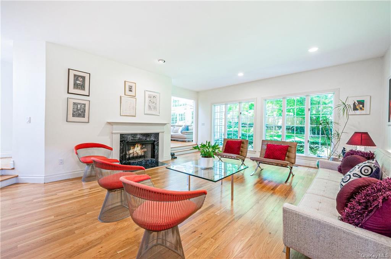
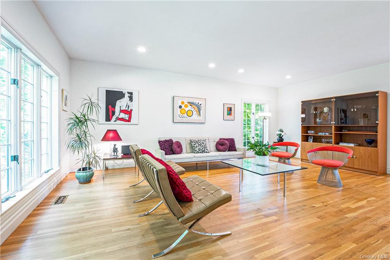
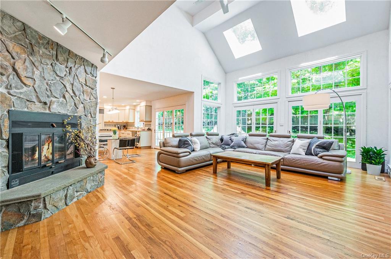
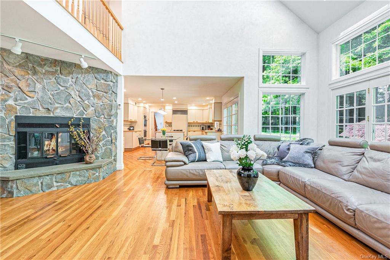
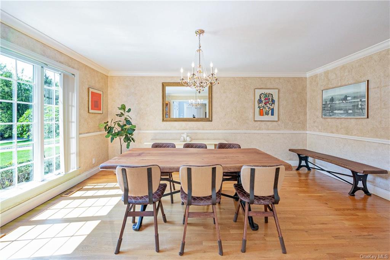
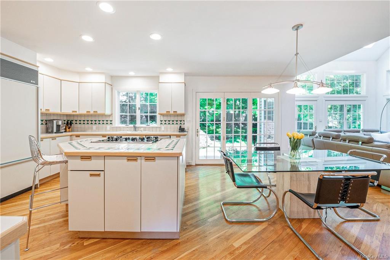
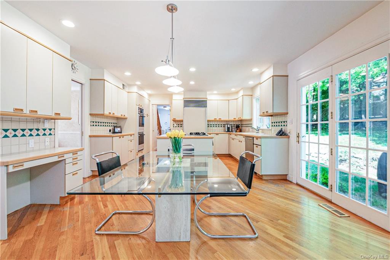
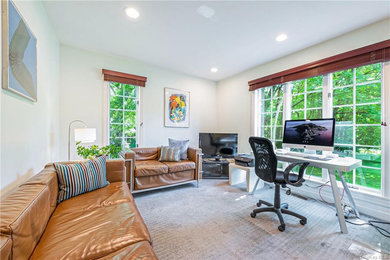
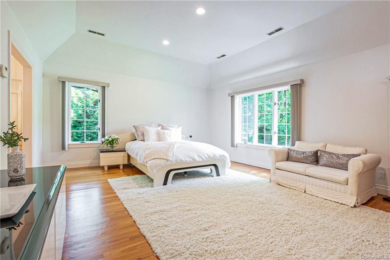
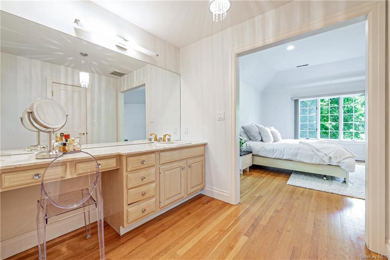
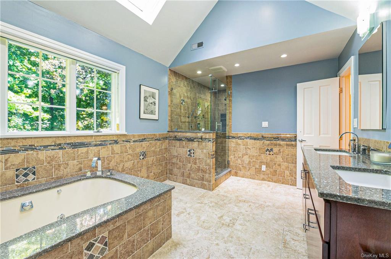
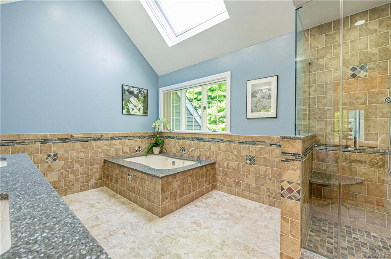
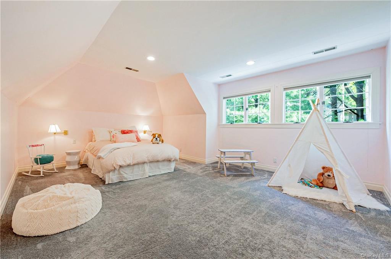
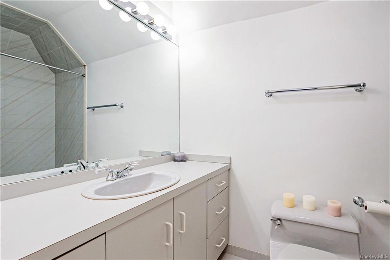
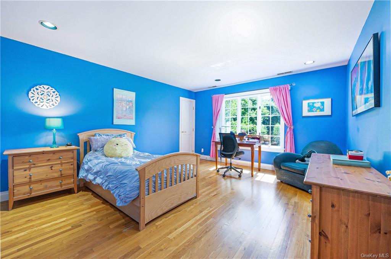
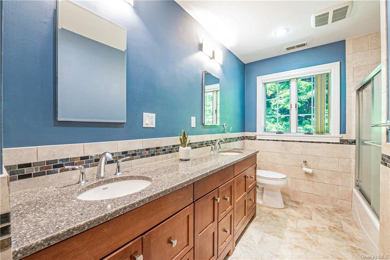
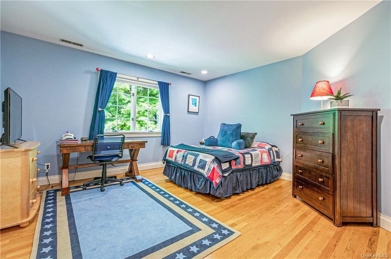
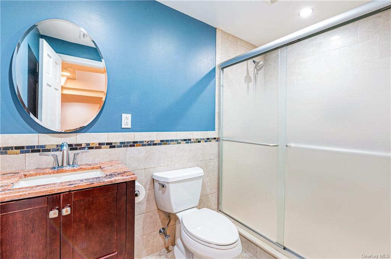
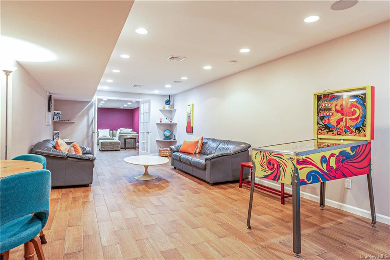
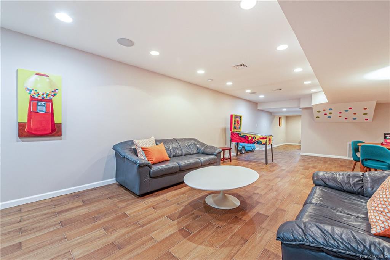
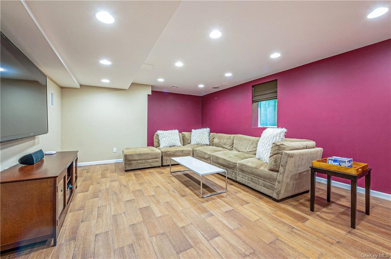
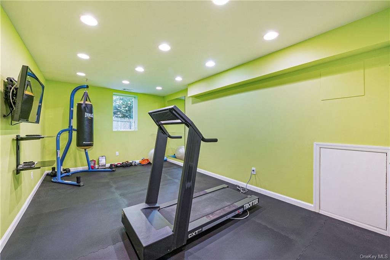
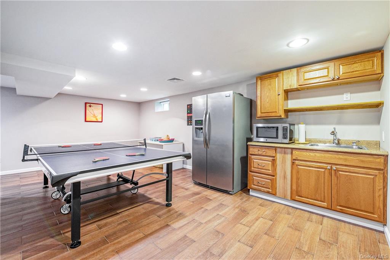
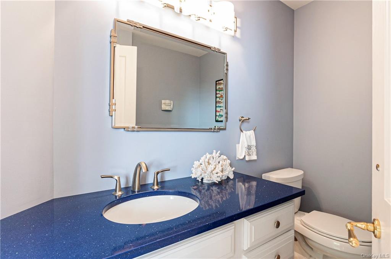
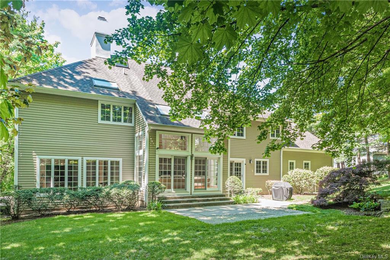
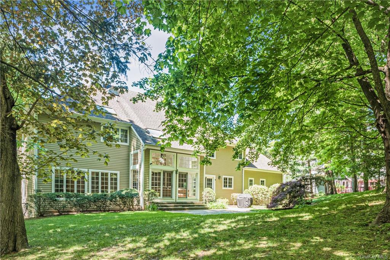
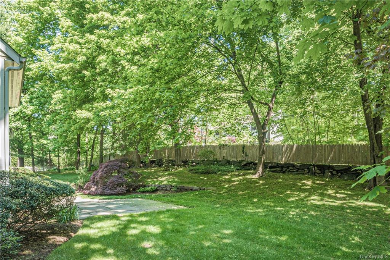
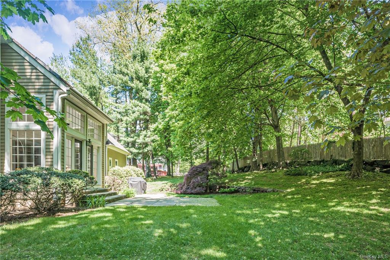
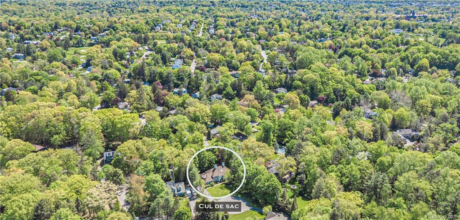
Desirable rye brook/purchase cul-de-sac boasts a sundrenched five-bedroom colonial on a. 43 landscaped acre with specimen trees located in acclaimed blind brook school district, near pine ridge park, shops, trains & hutch. Over 6, 100 sf interior exudes contemporary feel with an open floor plan showcasing double height entry with skylights in cathedral ceiling; stunning step-down living room with fireplace; two-story family room with wall of windows, skylights, french doors to blue-stone patio; adjacent eat-in kitchen & dining room. Den/office, au-pair ensuite, back staircase, laundry & attached two-car garage access round out this level. Second floor offers private primary suite with dual walk-in closets, sumptuous bath; en-suite bedroom, two bedrooms & hall bath. 2017 renovated lower level features media room with sonos ready speakers, play/rec room, gym, game room with kitchenette and full bath. With hardwood floors and 2022 painted exterior. One of only four homes on cul-de-sac.
| Location/Town | Rye |
| Area/County | Westchester |
| Post Office/Postal City | Purchase |
| Prop. Type | Single Family House for Sale |
| Style | Colonial |
| Tax | $46,151.00 |
| Bedrooms | 5 |
| Total Rooms | 13 |
| Total Baths | 6 |
| Full Baths | 5 |
| 3/4 Baths | 1 |
| Year Built | 1987 |
| Basement | Finished, Full |
| Construction | Frame, Clapboard, Stone |
| Lot SqFt | 19,092 |
| Cooling | Central Air |
| Heat Source | Natural Gas, Gravity |
| Features | Sprinkler System |
| Property Amenities | Alarm system, central vacuum, chandelier(s), cook top, dishwasher, disposal, dryer, light fixtures, refrigerator, wall oven, washer |
| Patio | Patio |
| Window Features | Skylight(s) |
| Lot Features | Level |
| Parking Features | Attached, 2 Car Attached |
| Tax Assessed Value | 1759000 |
| School District | Blind Brook-Rye |
| Middle School | Blind Brook-Rye Middle School |
| Elementary School | Bruno M Ponterio Ridge Street |
| High School | Blind Brook High School |
| Features | First floor bedroom, cathedral ceiling(s), double vanity, eat-in kitchen, formal dining, entrance foyer, high ceilings, kitchen island, marble bath, master bath, media room, pantry, powder room, soaking tub, walk-in closet(s) |
| Listing information courtesy of: Houlihan Lawrence Inc. | |