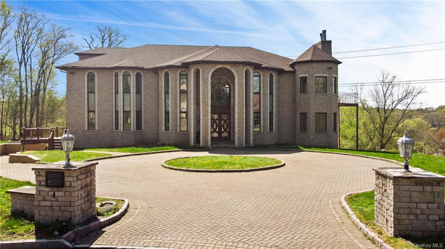
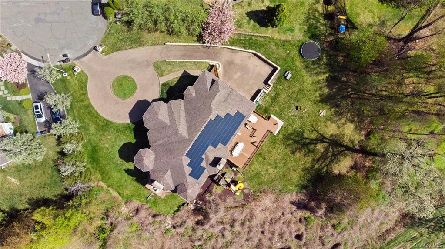
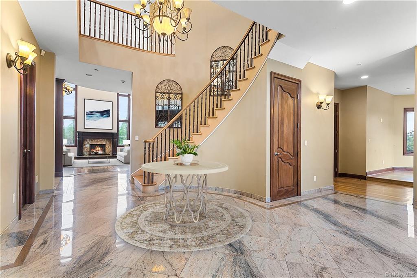
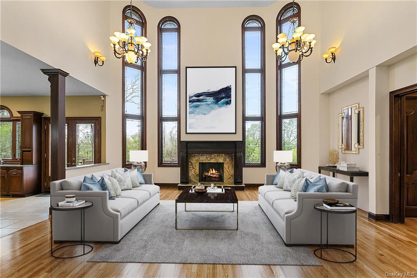
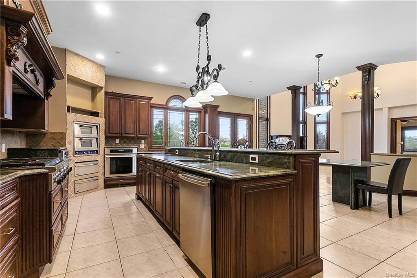
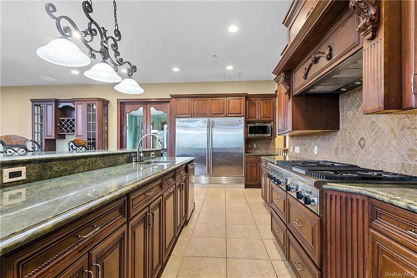
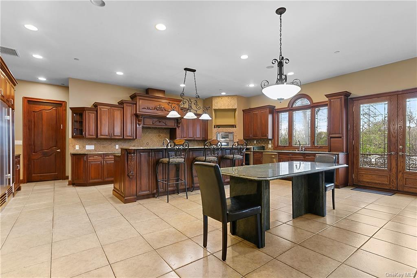
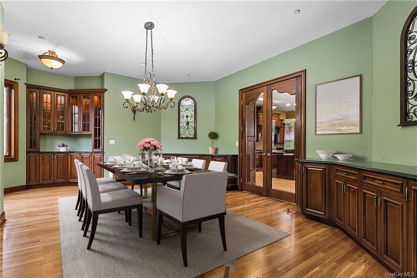
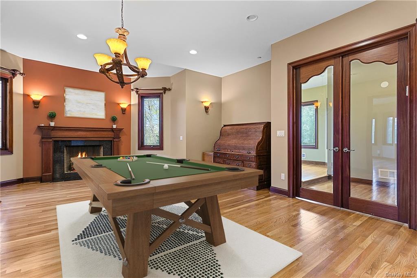
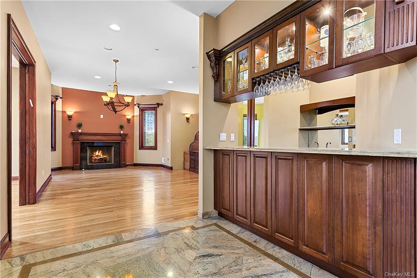
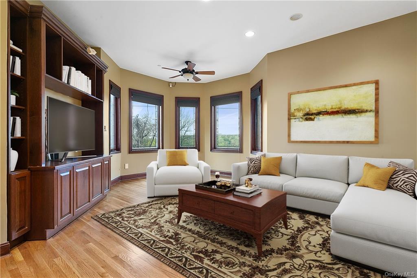
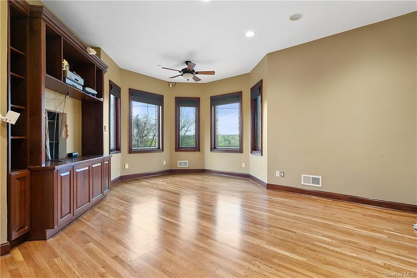
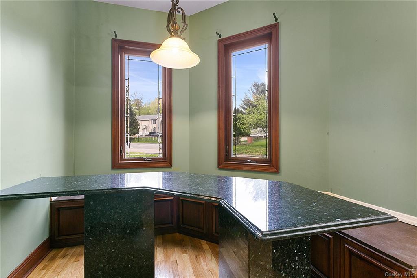
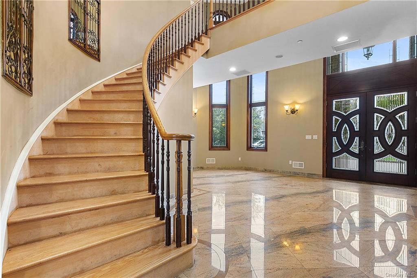
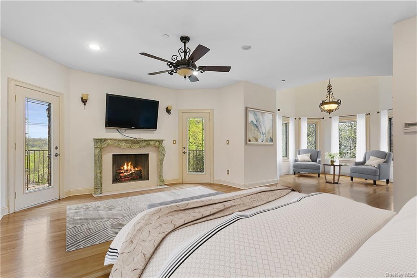
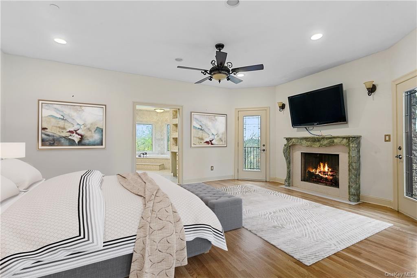
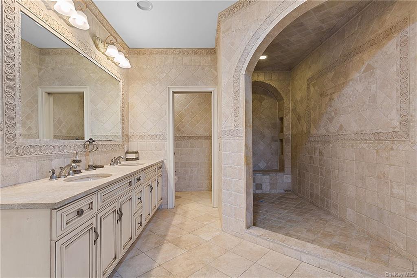
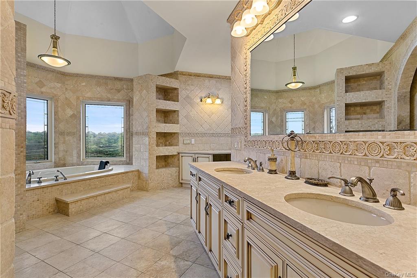
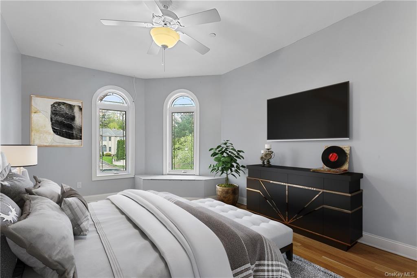
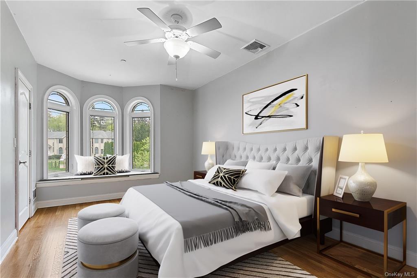
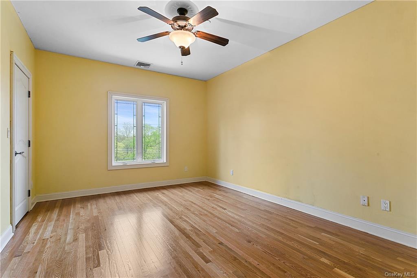
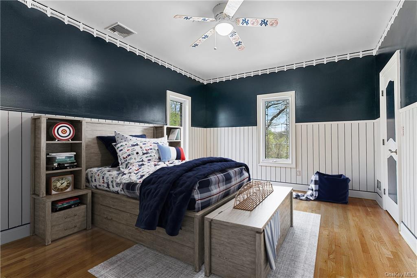
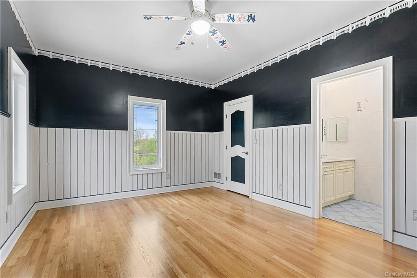
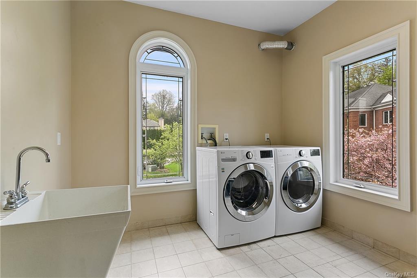
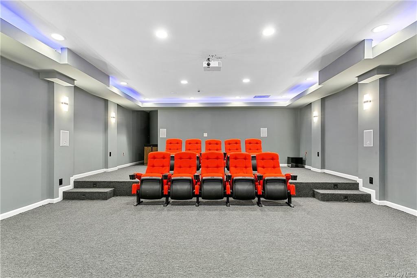
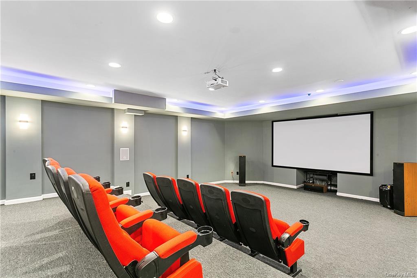
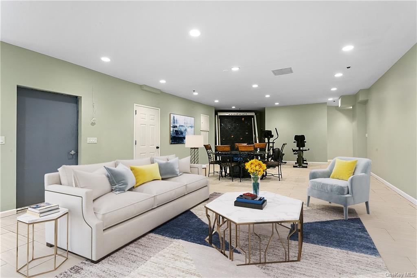
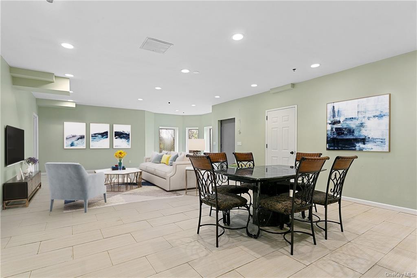
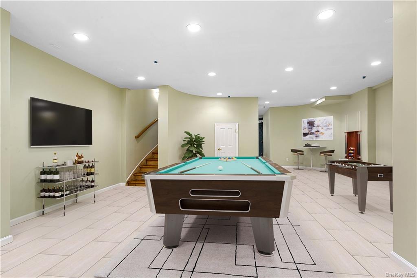
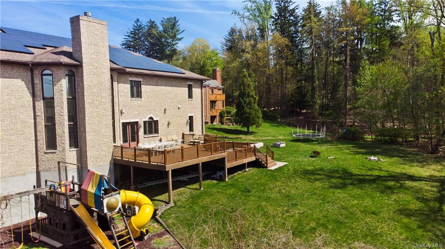
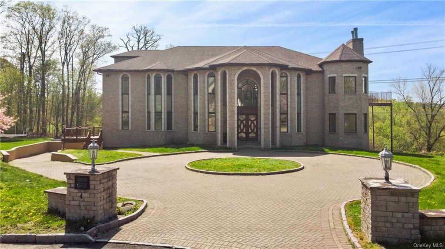
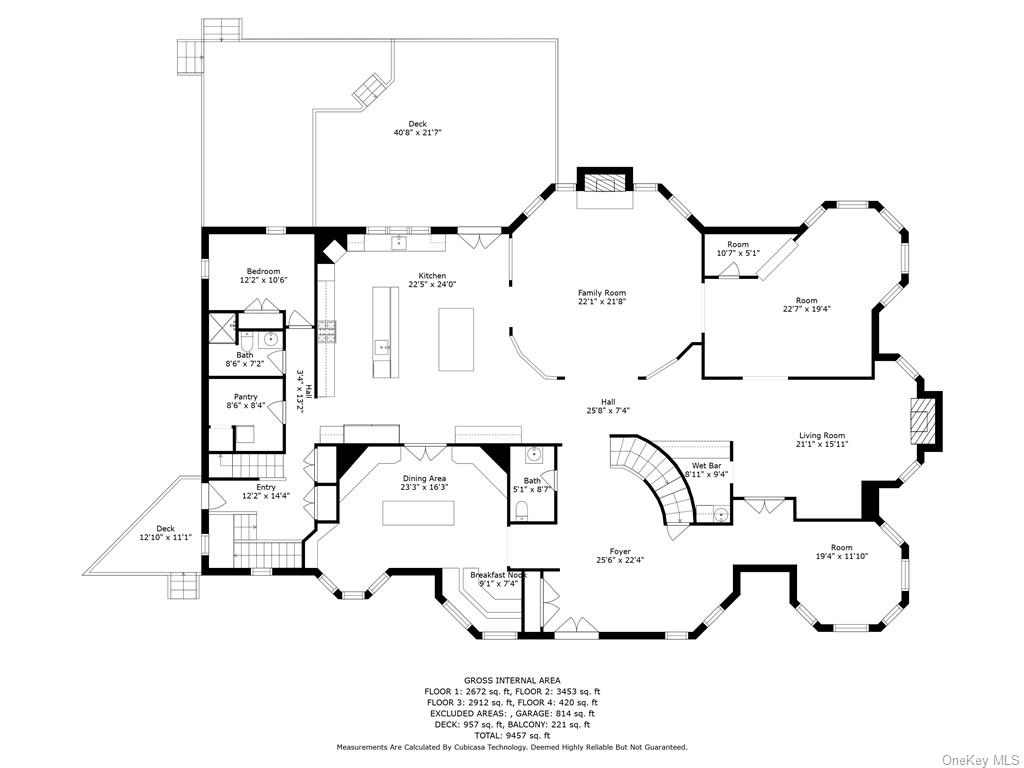
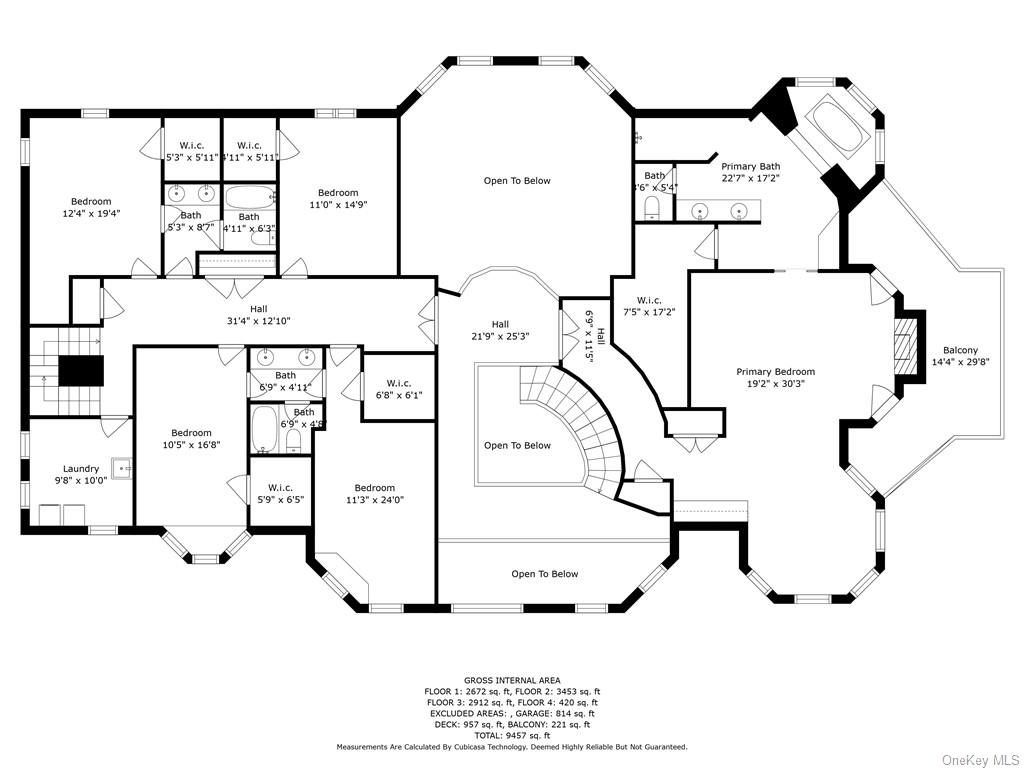
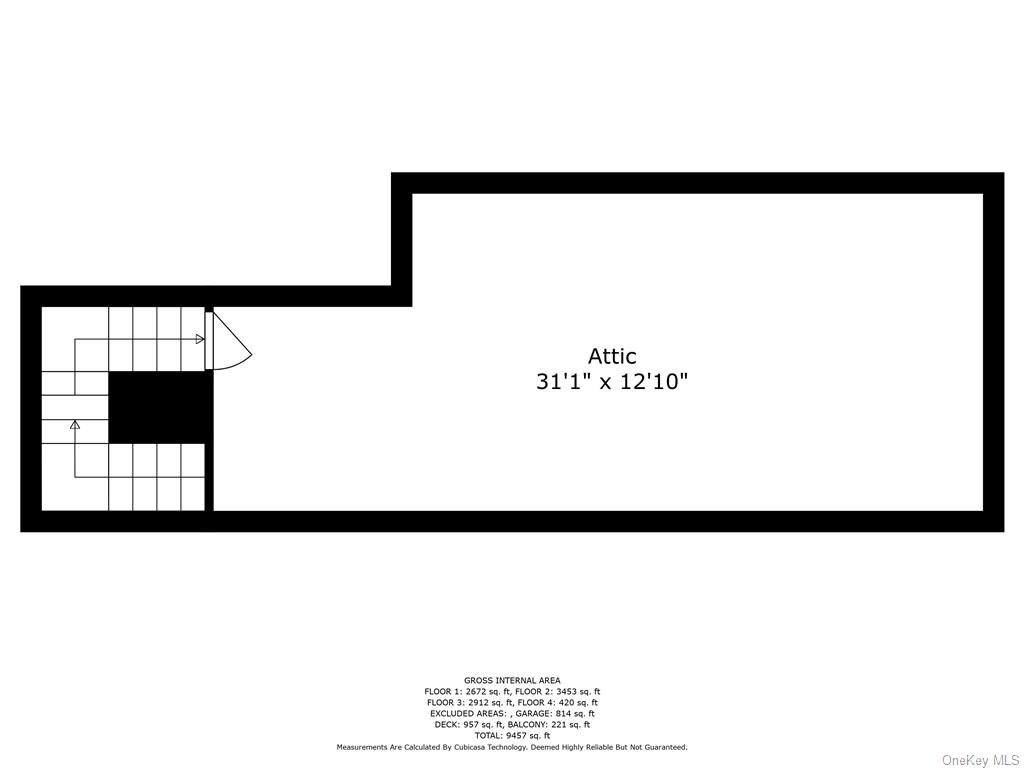
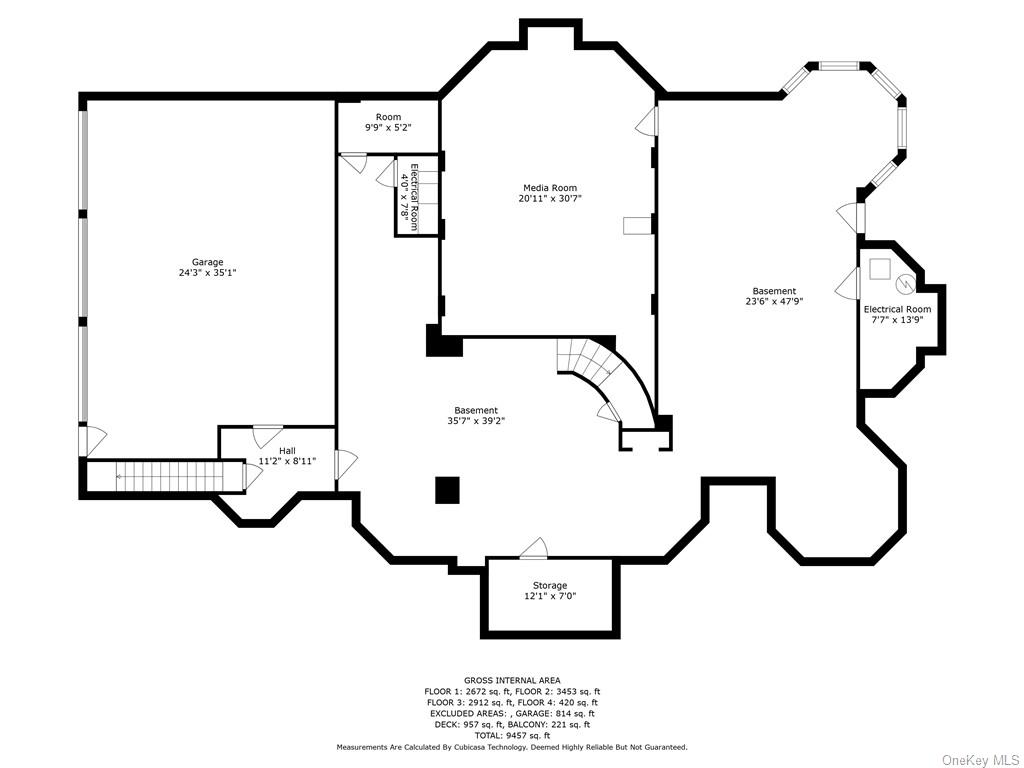
Experience custom built, mediterranean style living in westchester. Enter through mahogany doors to an inviting grand entry with soaring ceilings, gleaming hardwood and marble floors and oversized windows that create an abundance of natural light. The gourmet eat-in kitchen with high end appliances and oversized island will be the focal point of cooking and conversation! A fabulous flow invites seamless everyday living and indoor/outdoor entertaining. Upstairs, an expansive primary suite with ensuite spa bathroom, shower enclave with custom tile work and jacuzzi tub. Four large secondary bedrooms and two full bathrooms complete the second level. With over 6, 000 sqft the possibilities are endless! The lower level offers a 10 seat movie theater with high def surround sound, large rec space and plenty of storage. Welcome to your suburban abode nestled on a quiet cul-de-sac on almost an acre of private property. Bask in the sunlight on your multi-level deck or enjoy that first cup of coffee listening to the birds chirp surrounded by panoramic treetop views. Suburban living at its best. ***tax grievance in progress - rich o'donnell expects the taxes to be reduced to approx $59, 575 starting in april 2024 based on the $1. 699 asking price. ***
| Location/Town | Greenburgh |
| Area/County | Westchester |
| Post Office/Postal City | Scarsdale |
| Prop. Type | Single Family House for Sale |
| Style | Mediterranean |
| Tax | $79,414.00 |
| Bedrooms | 6 |
| Total Rooms | 22 |
| Total Baths | 5 |
| Full Baths | 4 |
| 3/4 Baths | 1 |
| Year Built | 2004 |
| Basement | Unfinished |
| Construction | Advanced Framing Technique, Stone, Stucco |
| Lot SqFt | 42,253 |
| Cooling | Central Air |
| Heat Source | Natural Gas, Hydro A |
| Features | Balcony, Sprinkler System |
| Property Amenities | Convection oven, dishwasher, dryer, energy star appliance(s), garage door opener, garage remote, microwave, refrigerator, wall oven, whole house ent. syst |
| Patio | Wrap Around |
| Lot Features | Cul-De-Sec |
| Parking Features | Attached, 3 Car Attached, Driveway |
| Tax Assessed Value | 2562078 |
| School District | Edgemont |
| Middle School | Edgemont Junior-Senior High Sc |
| Elementary School | Greenville School |
| High School | Edgemont Junior-Senior High Sc |
| Features | Cathedral ceiling(s), chefs kitchen, children playroom, eat-in kitchen, floor to ceiling windows, formal dining, granite counters, guest quarters, heated floors, high ceilings, high speed internet, master bath, storage, walk-in closet(s), walk through kitchen |
| Listing information courtesy of: Compass Greater NY, LLC | |