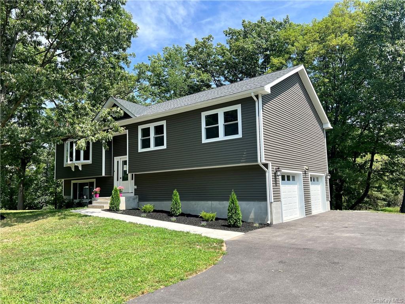
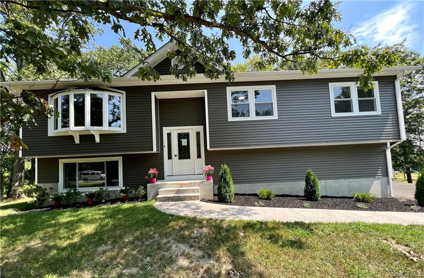
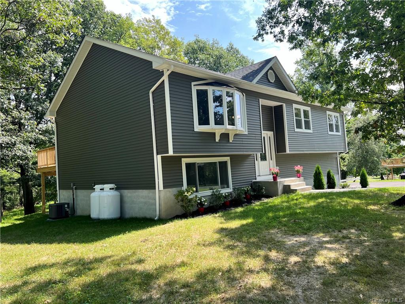
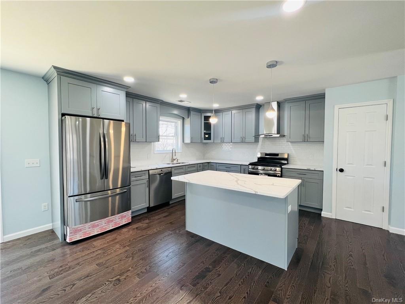
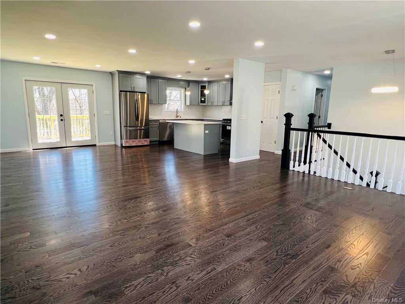
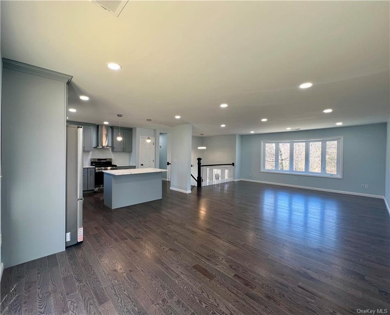
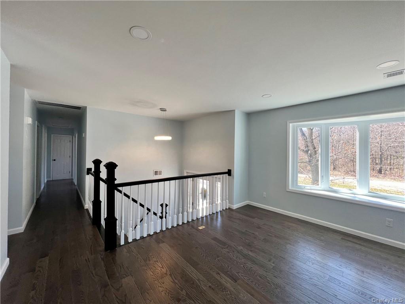
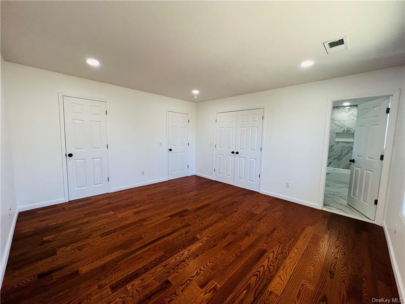
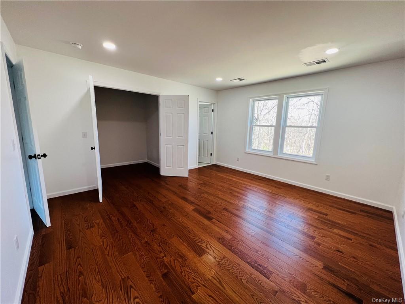
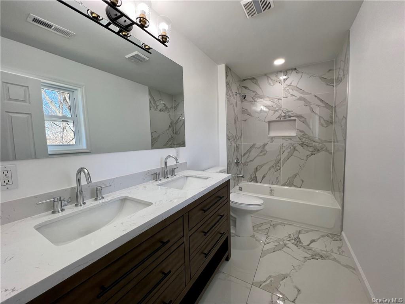
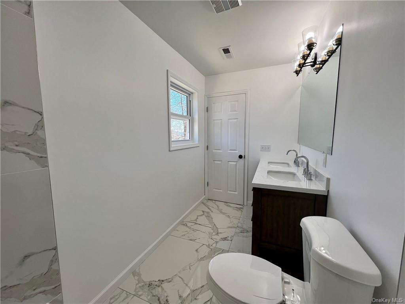
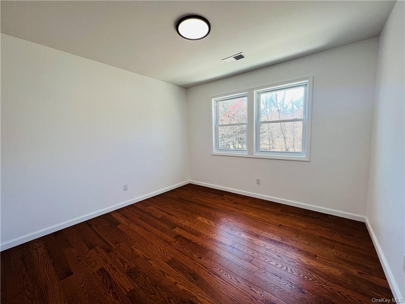
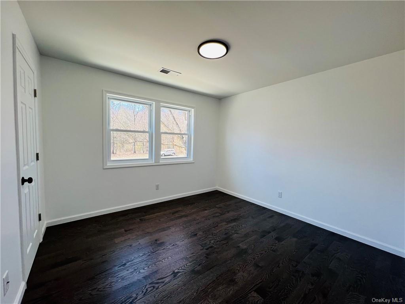
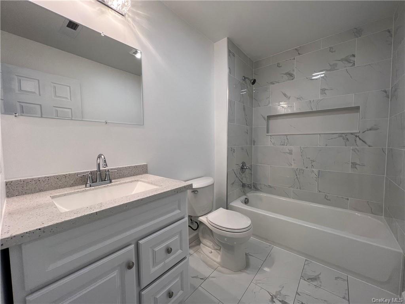
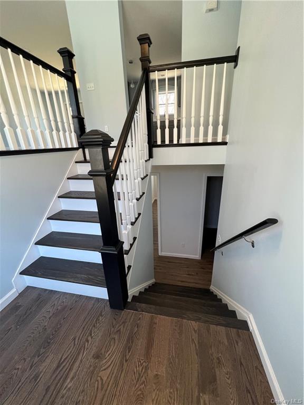
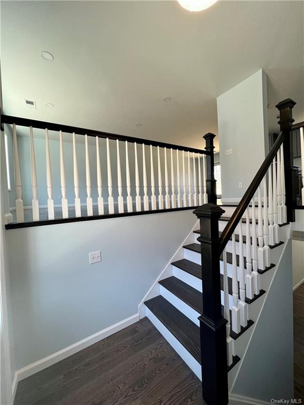
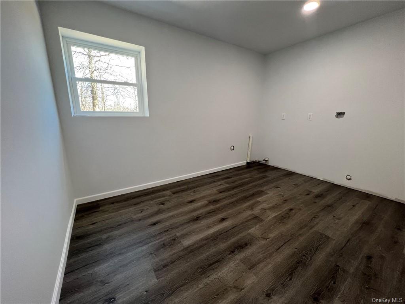
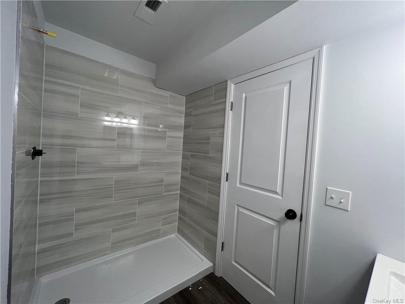
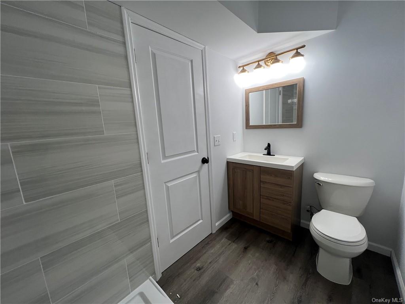
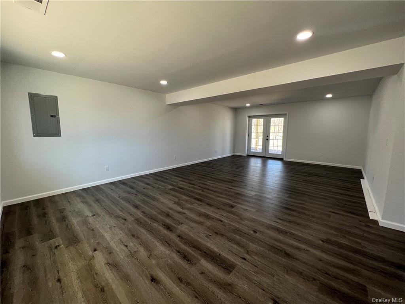
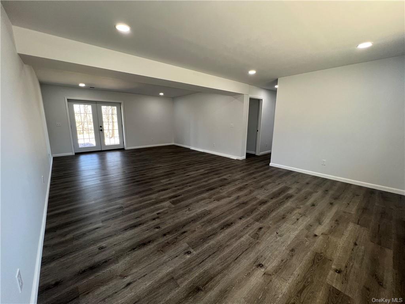
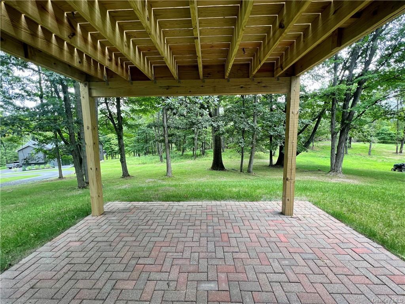
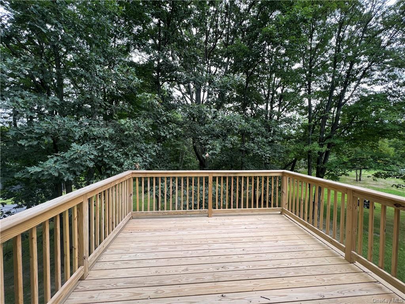
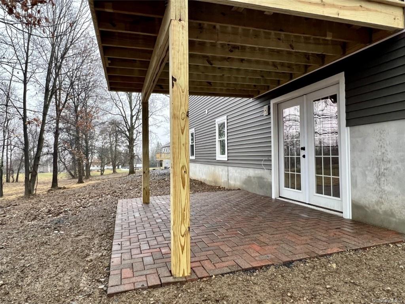
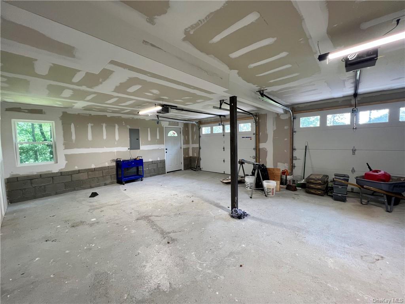
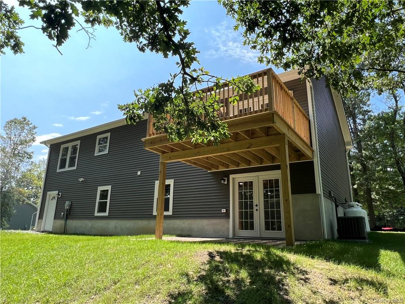
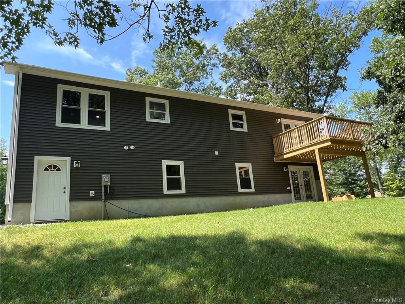
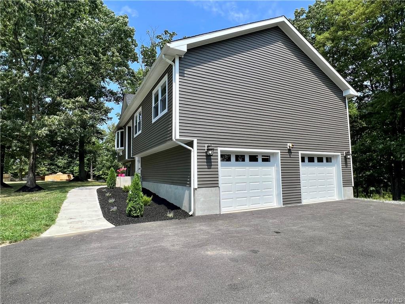
Beautiful 2, 035 sq. Ft. Raised ranch located on cul-de-sac. Main floor offers an open floor plan, kitchen with stainless steel appliances, bright and sunny living room with bay window, dining room with sliding door to deck, a spacious master bedroom suite with walk in closet & master bathroom with double sink, two additional bedrooms and hall bathroom. Hardwood floors through out main level. Lower level takes you to an office/laundry, full bath, oversized family room with door to a patio and backyard. Energy efficient design with spray foam insulation, high efficient navien boiler & central ac. Attached two car garage. It's only 5-6min drive to marlboro business districts along rt 9w. This home is move in ready, is a must see!
| Location/Town | Marlboro |
| Area/County | Ulster |
| Prop. Type | Single Family House for Sale |
| Style | Raised Ranch |
| Tax | $2,700.00 |
| Bedrooms | 3 |
| Total Rooms | 9 |
| Total Baths | 3 |
| Full Baths | 3 |
| Year Built | 2023 |
| Basement | Finished, Walk-Out Access |
| Construction | Blown-In Insulation, Frame, Vinyl Siding |
| Lot SqFt | 69,696 |
| Cooling | Central Air |
| Heat Source | Propane, Forced Air |
| Patio | Deck |
| Lot Features | Cul-De-Sec |
| Parking Features | Attached, 2 Car Attached, Driveway |
| School District | Marlboro |
| Middle School | Marlboro Middle School |
| Elementary School | Marlboro Elementary School |
| High School | Marlboro Central High School |
| Features | Master downstairs, walk-in closet(s) |
| Listing information courtesy of: BHHS River Towns Real Estate | |