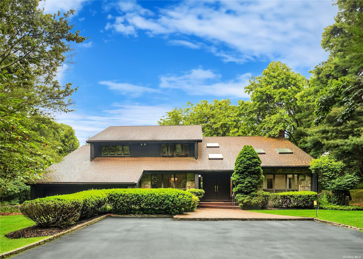
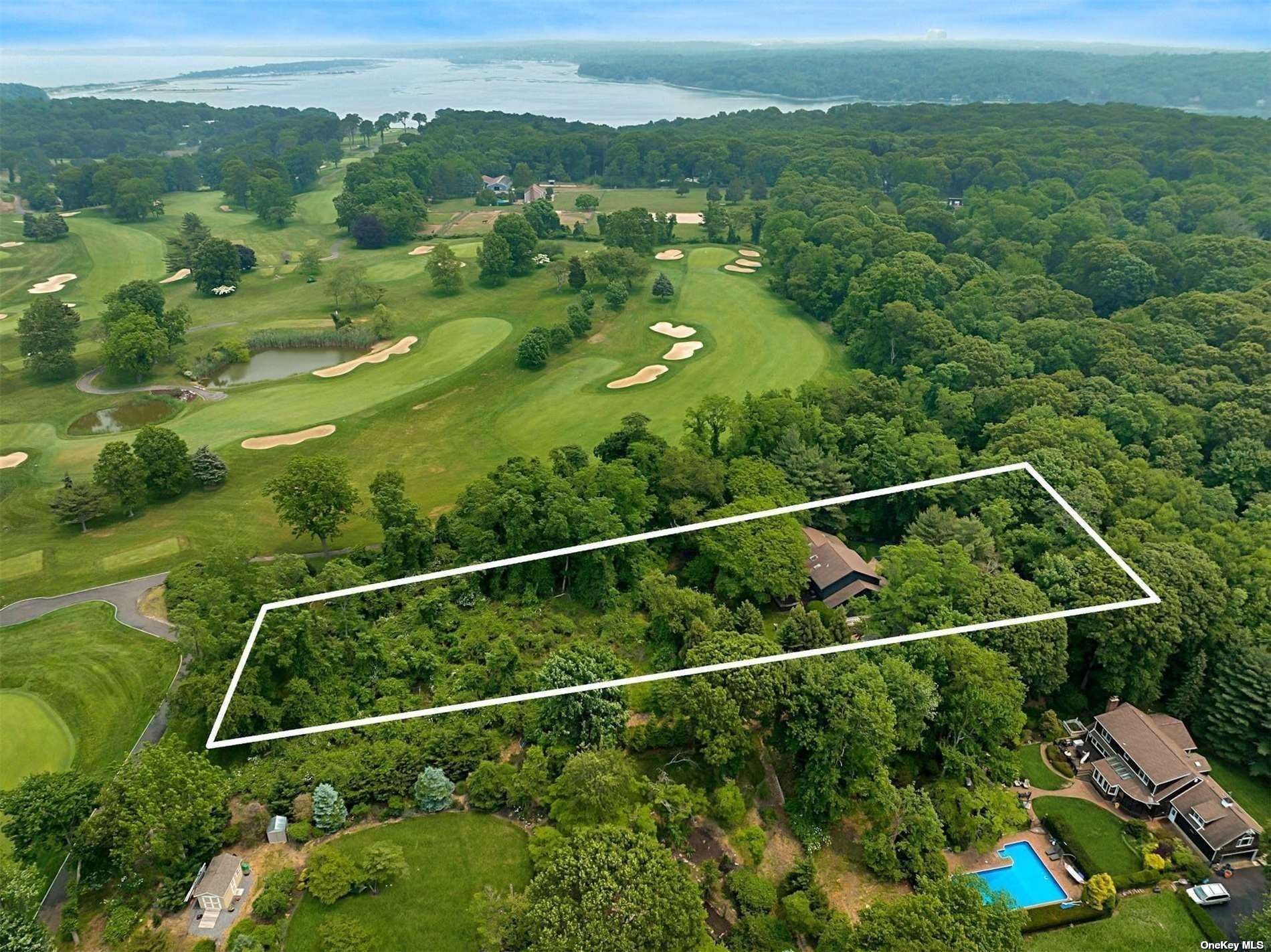
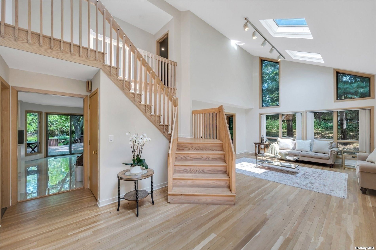
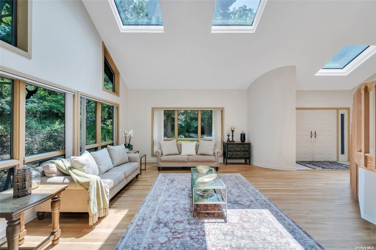
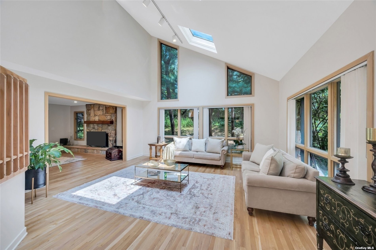
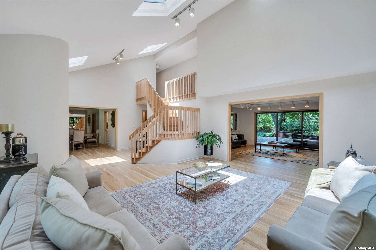
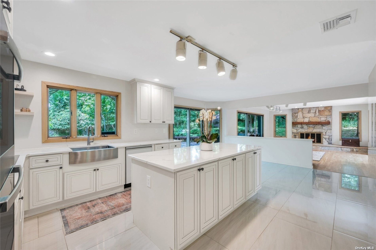
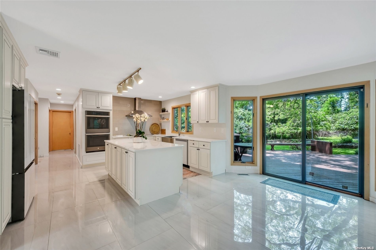
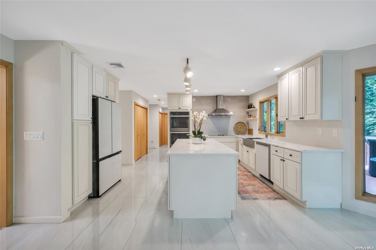
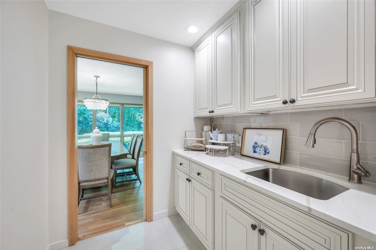
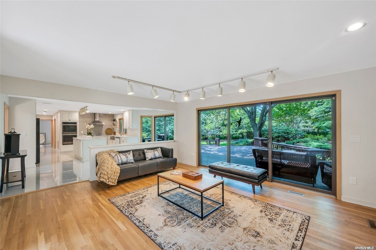
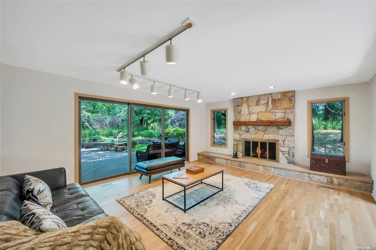
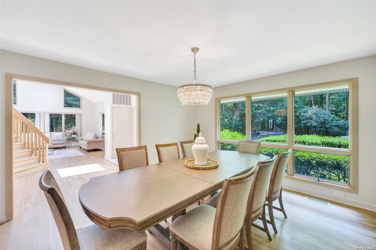
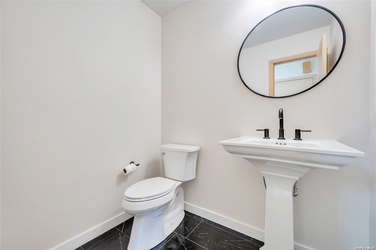
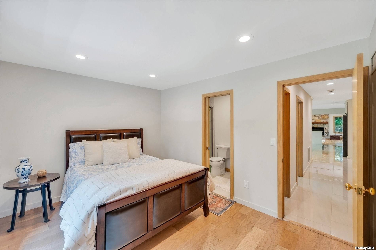
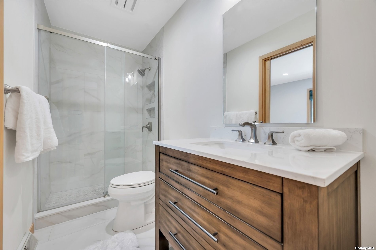
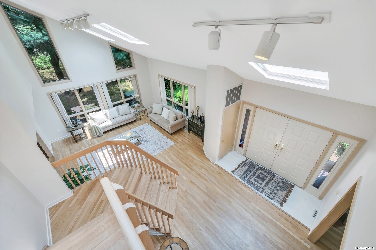
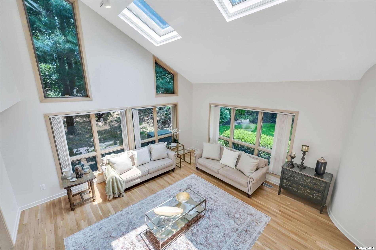
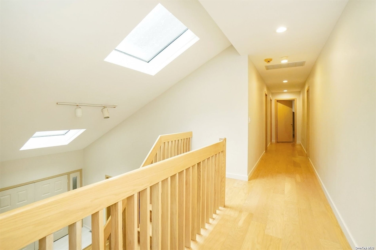
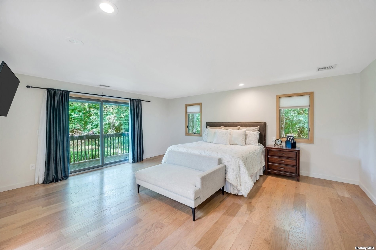
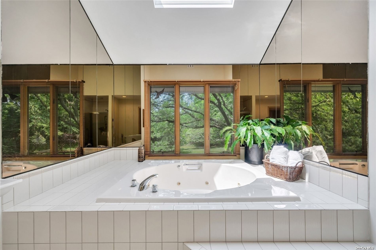
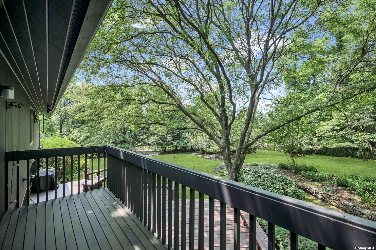
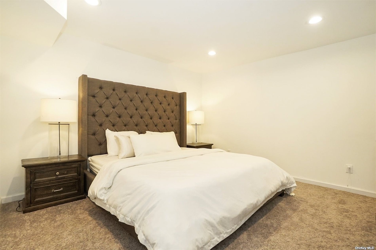
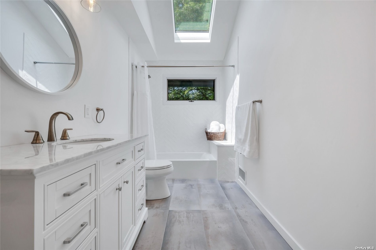
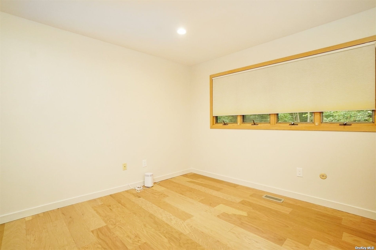
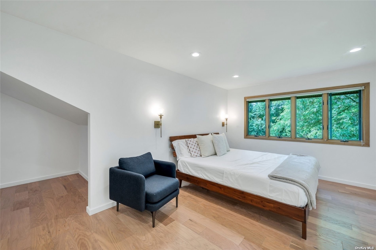
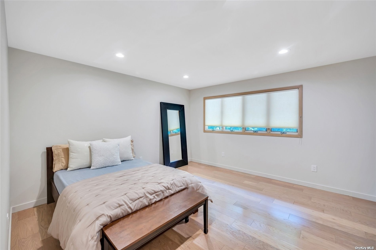
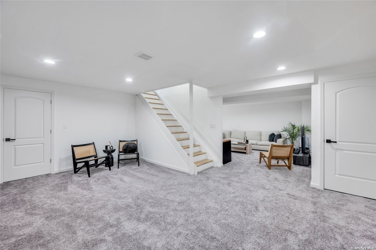
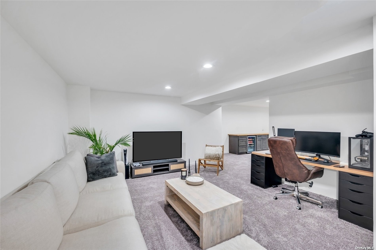
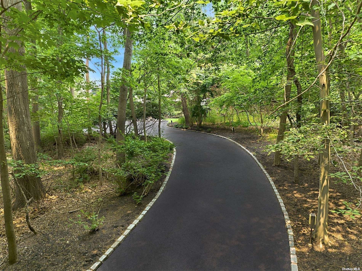
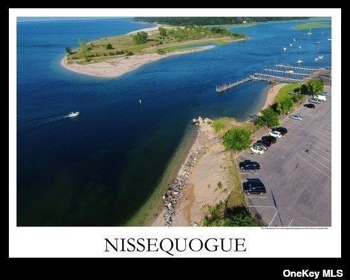
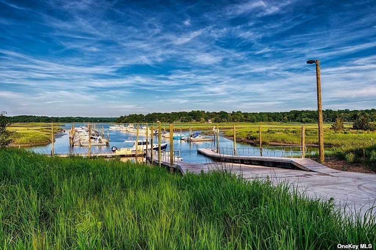
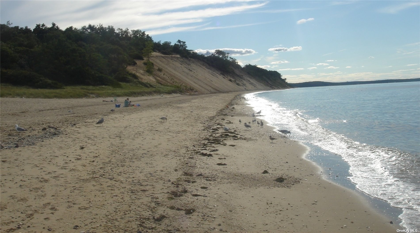
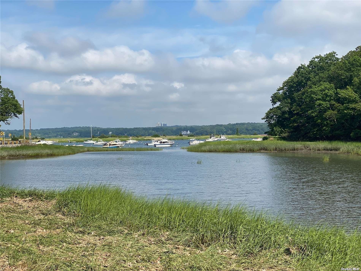
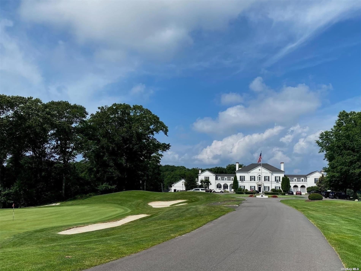
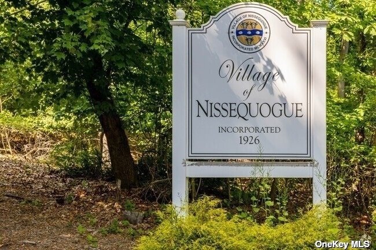
This luxurious & spacious & renovated true private retreat, large colonial located in the community of nissequogue. This 5 bedroom & 4bth home offers modern architectural style emphasizing clean lines, open spaces and natural light. A privately nestled residence situated on an a 1. 96 acre of captivating property offering a serene, comfortable and peaceful living environment. You will be greeted with an abundance of natural light filled interior, an incredible open floor plan creating a seamless flow. Easy accessibility to all living areas with its unique blend of privacy and convenience, featuring three primary suites, a balcony w/ scenic views from the primary suite, plus office bonus room, family room w/ wood burning fireplace, beautiful wood flooring, abundance of natural light shining through w/ walls of windows and skylights. Large deck area perfect for dining & entertaining yard is a beautiful sanctuary w/full house generator. Close to the dw nature sanctuary, beautiful smithtown short & long beaches, smithtown yacht club & nissequogue golf club, vineyards, & dining w/nissequogue private village police, private incorporated village , tranquility awaits!!!
| Location/Town | Nissequogue |
| Area/County | Suffolk |
| Prop. Type | Single Family House for Sale |
| Style | Colonial |
| Tax | $24,390.00 |
| Bedrooms | 5 |
| Total Rooms | 13 |
| Total Baths | 4 |
| Full Baths | 4 |
| Year Built | 1985 |
| Basement | Finished, Full, Walk-Out Access |
| Construction | Frame, Cedar, Stone, Wood Siding |
| Lot Size | 1.96 |
| Lot SqFt | 85,378 |
| Cooling | Central Air |
| Heat Source | Oil, Forced Air |
| Features | Private Entrance, Sprinkler System |
| Property Amenities | Dishwasher, dryer, generator, microwave, refrigerator, wall oven, wall to wall carpet, washer |
| Patio | Deck |
| Window Features | Skylight(s) |
| Community Features | Park |
| Lot Features | Stone/Brick Wall, Wooded, Private |
| Parking Features | Private, Attached, 2 Car Attached, Driveway |
| Tax Lot | 2 |
| School District | Smithtown |
| Middle School | Nesaquake Middle School |
| High School | Smithtown High School-East |
| Features | First floor bedroom, cathedral ceiling(s), den/family room, eat-in kitchen, formal dining, guest quarters, home office, living room/dining room combo, marble bath, master bath, pantry, powder room, walk-in closet(s) |
| Listing information courtesy of: Douglas Elliman Real Estate | |