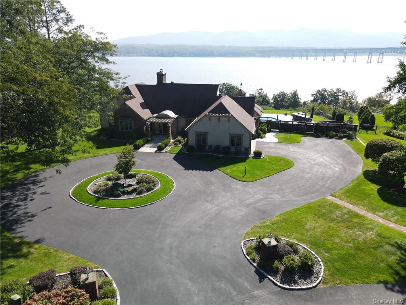
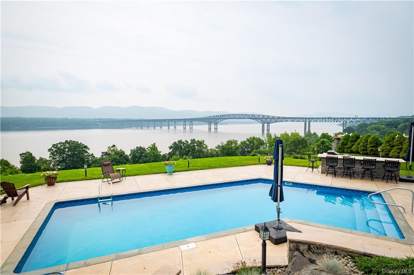
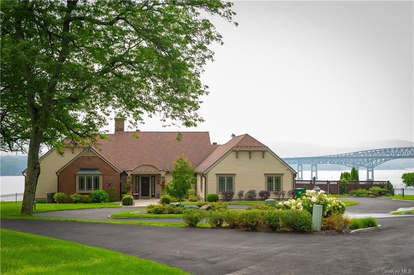
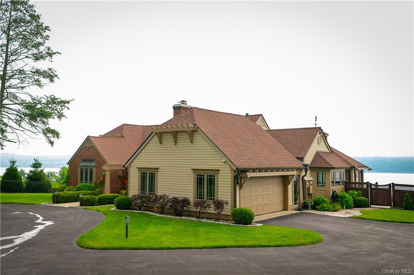
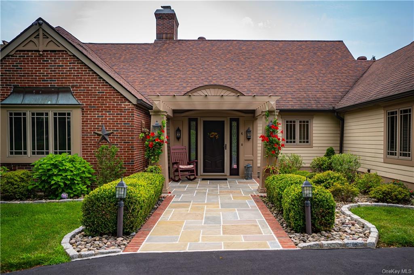
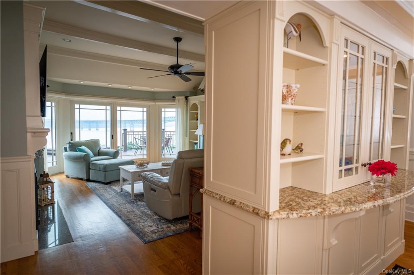
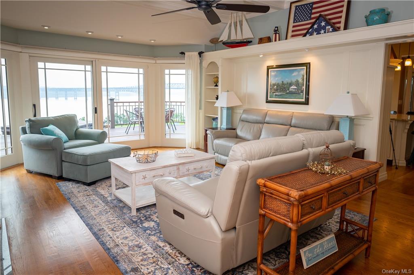
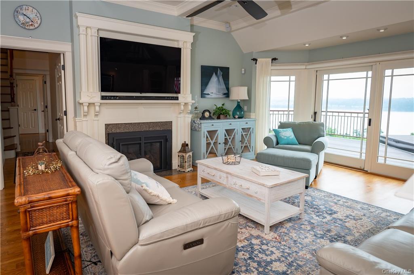
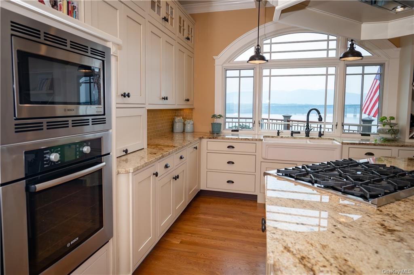
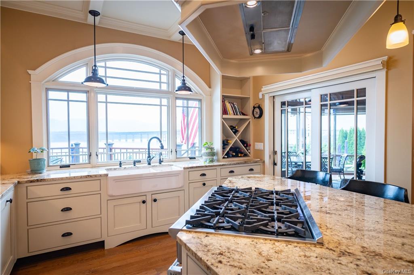
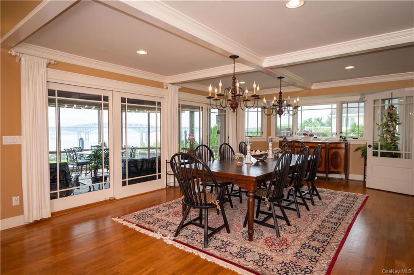
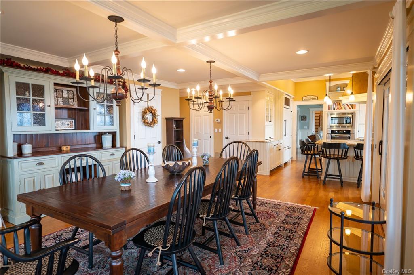
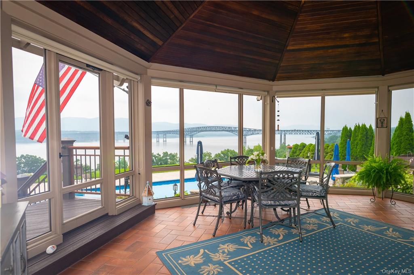
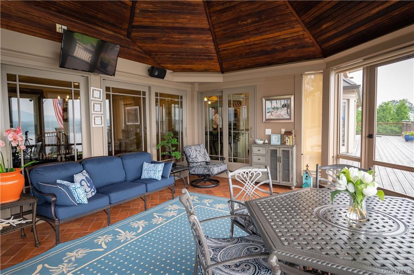
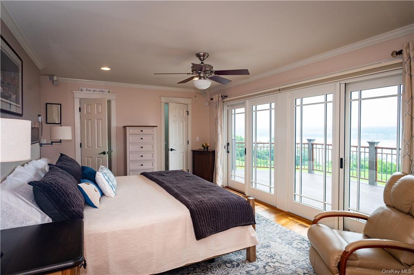
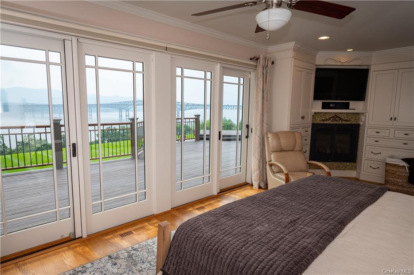
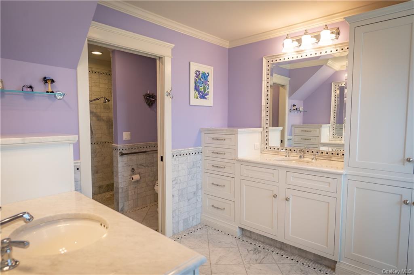
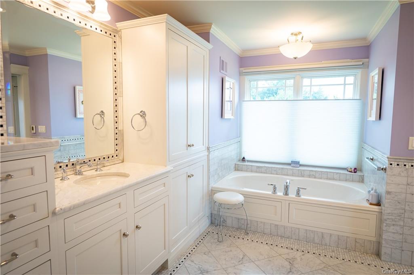
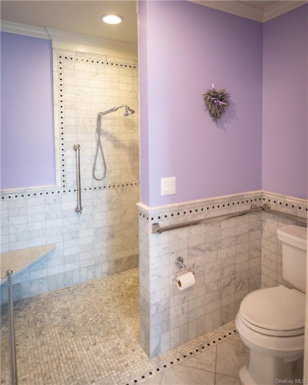
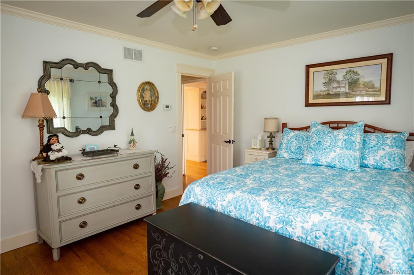
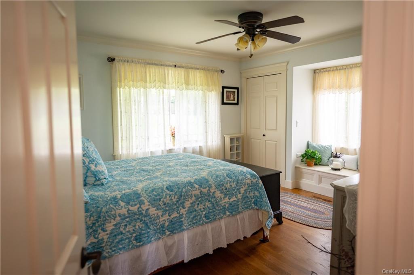
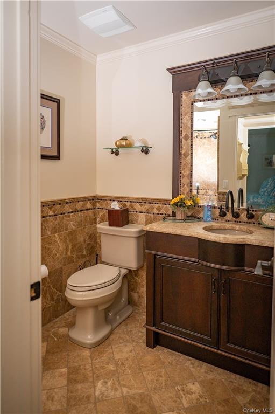
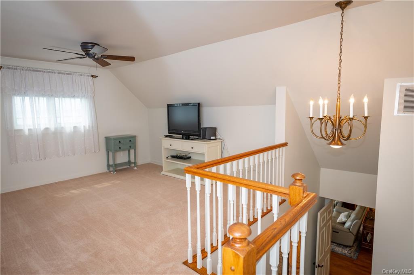
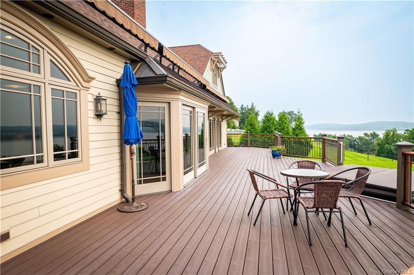
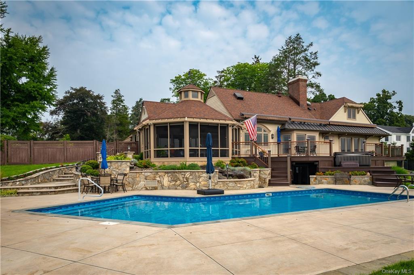
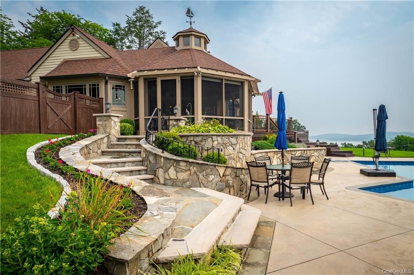
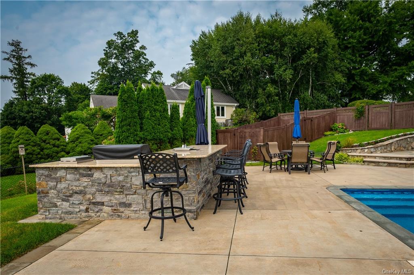
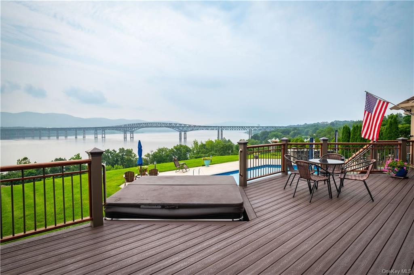
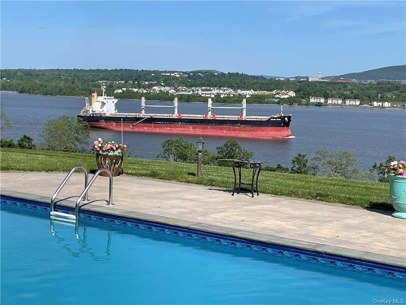

This is a dream home on a cul-de-sac in an exclusive balmville location with three other upscale homes. In addition to the perfect condition, there is an expansive list of amenities and spectacular river & mountain views. The interior has custom cabinetry throughout / unique ceiling designs / remote controlled hunter douglas shades throughout / 2 propane fireplaces / central vacuum / full alarm system / 2 wind driven attic heat extractors / hybrid a/c & heat with 4 zones / bose sound system throughout / 7 feed cameras wired cctv, dvr with remote access / heated master bath floors/ a heated garage / a loft which offers a den, office or an additional bedroom and a huge walk-in pantry in the kitchen. The exterior has a large heated inground pool / 25kw automatic liquid cooled generator (propane ) / large trex deck with 3 retractable awnings / a large stone & granite bar with an infrared gas grill and a refrigerator and a heated spa.
| Location/Town | Newburgh |
| Area/County | Orange |
| Prop. Type | Single Family House for Sale |
| Style | Arts and Crafts |
| Tax | $16,220.00 |
| Bedrooms | 3 |
| Total Rooms | 6 |
| Total Baths | 2 |
| Full Baths | 2 |
| Year Built | 1979 |
| Basement | Partial, Walk-Out Access |
| Construction | Brick, Frame, HardiPlank Type |
| Lot SqFt | 52,272 |
| Cooling | Central Air |
| Heat Source | Propane, Forced Air |
| Features | Sprinkler System |
| Property Amenities | Alarm system, awning, central vacuum, garage remote, gas grill, generator, hot tub, mailbox, microwave, pool equipt/cover, refrigerator, screens, shades/blinds, speakers indoor, speakers outdoor, wall oven, washer |
| Pool | In Ground |
| Patio | Deck, Patio, Porch |
| Window Features | Oversized Windows, Wall of Windows |
| Lot Features | Level, Sloped, Cul-De-Sec |
| Parking Features | Attached, 2 Car Attached, Driveway, Heated Garage |
| Tax Assessed Value | 145900 |
| School District | Newburgh |
| Middle School | Call Listing Agent |
| Elementary School | Magnet Sch of Math Science & D |
| High School | Newburgh Free Academy |
| Features | Master downstairs, first floor bedroom, double vanity, eat-in kitchen, formal dining, entrance foyer, granite counters, heated floors, kitchen island, master bath, open kitchen, stall shower, storage, walk-in closet(s) |
| Listing information courtesy of: John J Lease REALTORS Inc | |