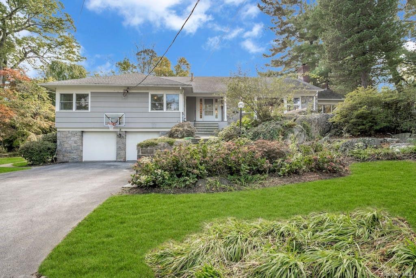
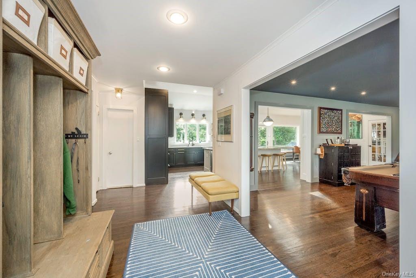
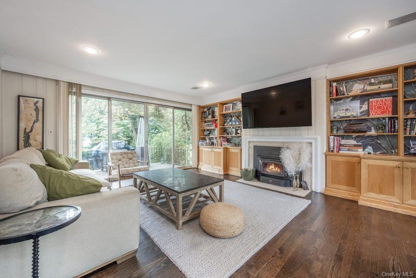
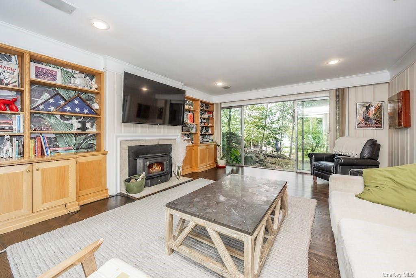
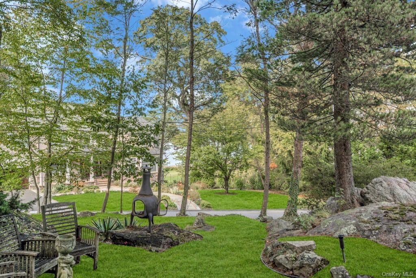
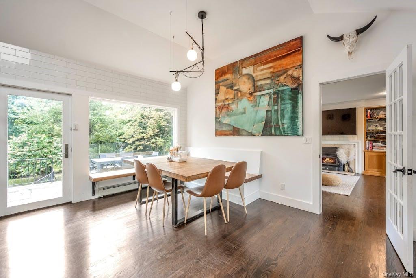
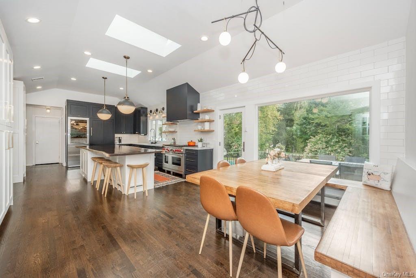
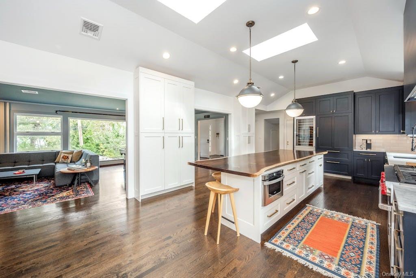
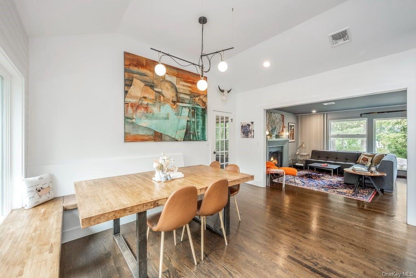
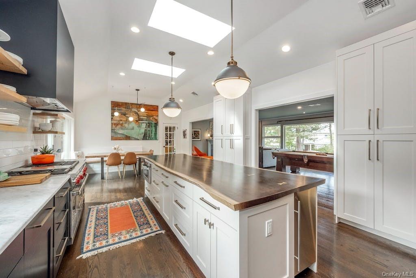
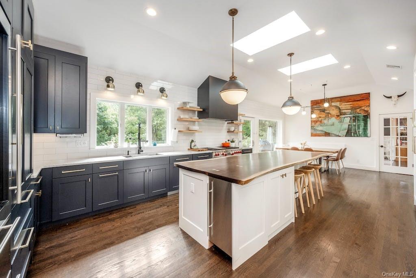
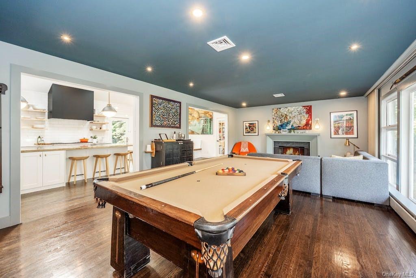
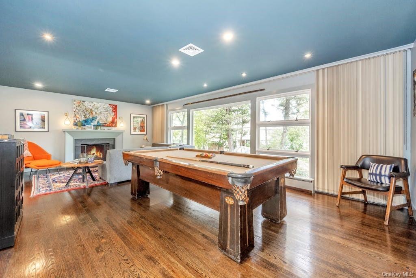
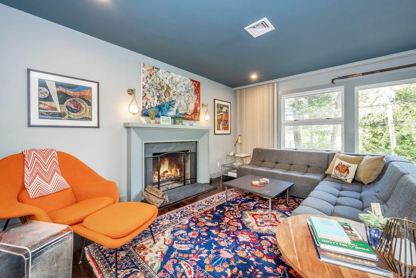
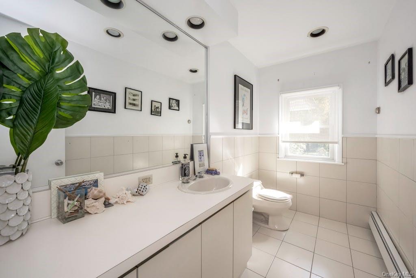
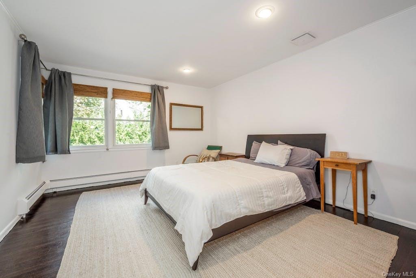
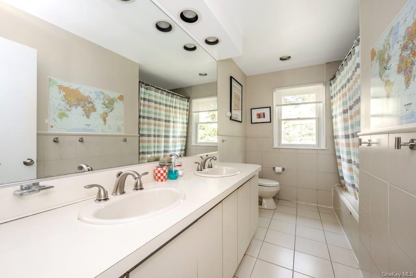
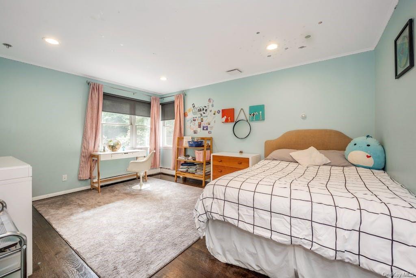
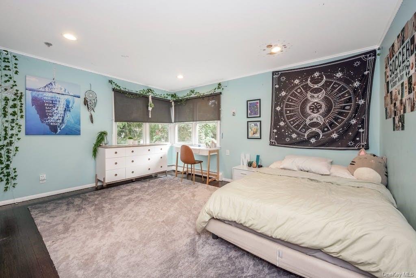
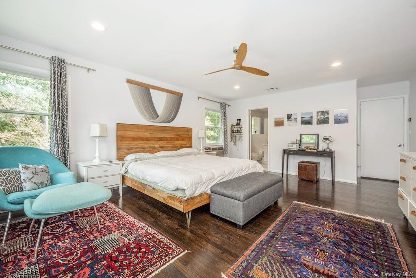
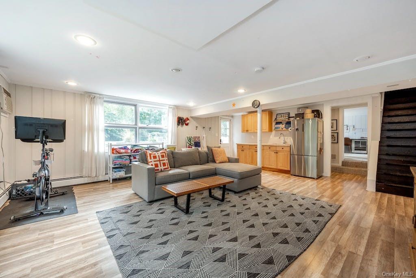
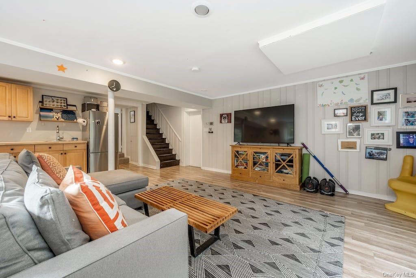
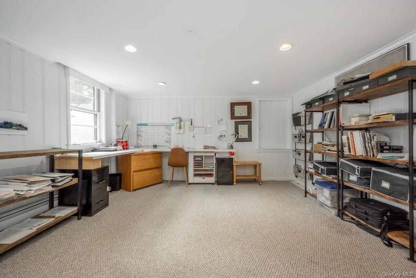
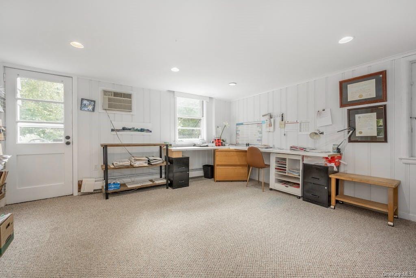
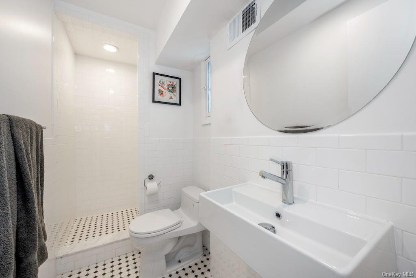
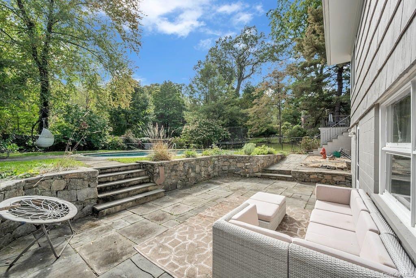
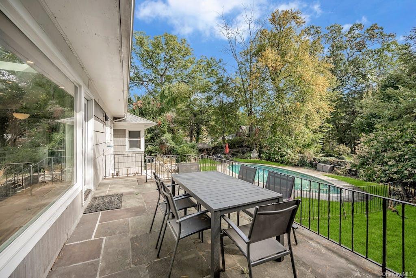
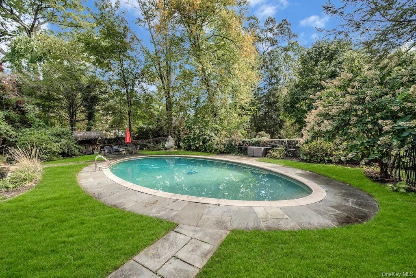
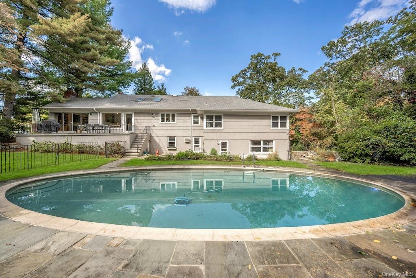
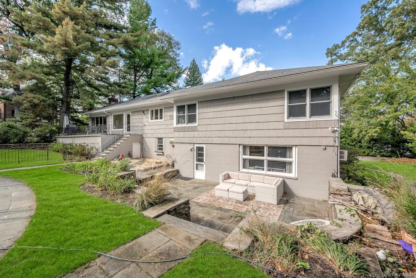
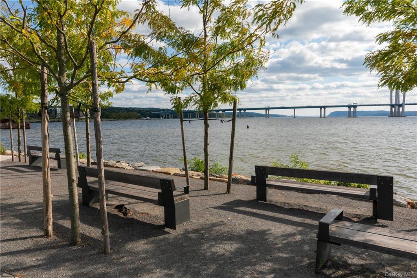




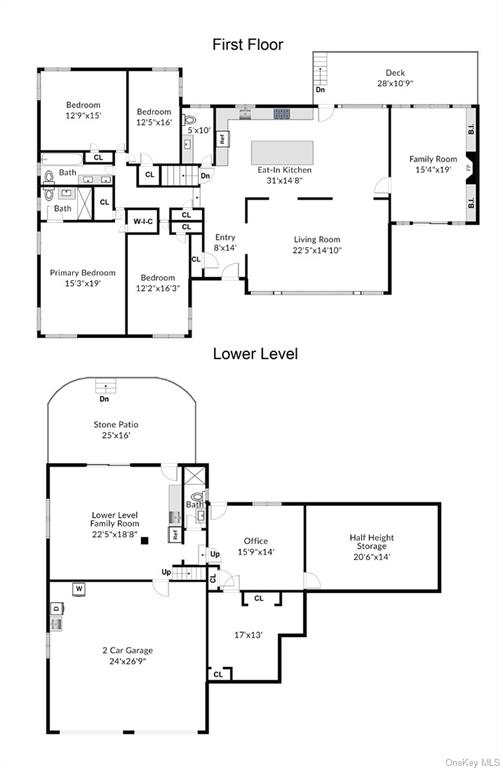
This is must-see. Here is your rare opportunity for a beautiful 5-bedroom sleepy hollow manor home updated by a prestigious local architect. Boasts a magazine-worthy kitchen and exquisitely designed open floorplan with large rooms and remarkable flow perfect for entertaining. The home sits on a quiet tree-lined street (pokahoe) overlooking the hudson river. Hudson river is visible all year round but during the fall and winter months the views are even more plentiful. Amazing kitchen boasts a "sub-zero" integrated fridge & a "sub-zero" wine fridge with drawers, "scotsman" under counter ice maker, 48" wolf dual fuel range w/griddle w/an extra quiet hood vent with remote blower; "carrara" marble countertops, custom "live edge" 12' island, 10' ceilings with loads of light. Truly a terrific spot to both cook and entertain in..... Current office space (located in lower level) was for many years an "in-law suite" with the private full bath as well as a private entrance.
| Location/Town | Mount Pleasant |
| Area/County | Westchester |
| Post Office/Postal City | Sleepy Hollow |
| Prop. Type | Single Family House for Sale |
| Style | See Remarks |
| Tax | $32,513.00 |
| Bedrooms | 5 |
| Total Rooms | 9 |
| Total Baths | 4 |
| Full Baths | 3 |
| 3/4 Baths | 1 |
| Year Built | 1957 |
| Basement | Finished, Full, Walk-Out Access |
| Construction | Frame, Shingle Siding, Wood Siding |
| Lot SqFt | 16,553 |
| Cooling | Central Air |
| Heat Source | Natural Gas, Baseboa |
| Features | Sprinkler System |
| Property Amenities | A/c units, b/i shelves, basketball hoop, ceiling fan, chandelier(s), curtains/drapes, dishwasher, disposal, door hardware, dryer, fireplace equip, flat screen tv bracket, garage door opener, garage remote, light fixtures, microwave, pool equipt/cover, refrigerator, shades/blinds |
| Pool | In Ground |
| Patio | Patio, Terrace |
| Window Features | Oversized Windows, Skylight(s) |
| Community Features | Park |
| Lot Features | Level, Near Public Transit |
| Parking Features | Attached, 2 Car Attached, Driveway |
| School District | Tarrytown |
| Middle School | Sleepy Hollow Middle School |
| Elementary School | Call Listing Agent |
| High School | Sleepy Hollow High School |
| Features | Master downstairs, first floor bedroom, chefs kitchen, eat-in kitchen, entrance foyer, high speed internet, kitchen island, marble counters, master bath, open kitchen, powder room, stall shower, storage, walk-in closet(s), wet bar |
| Listing information courtesy of: Corcoran Legends Realty | |