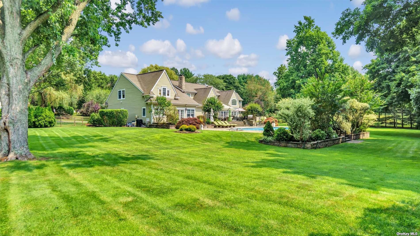
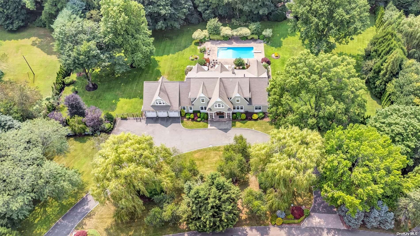
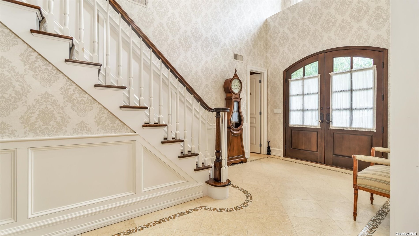
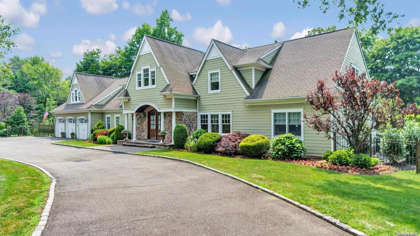
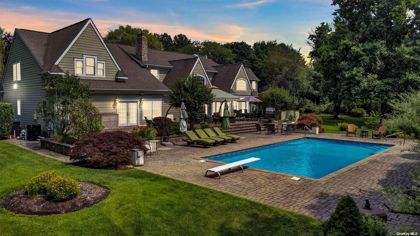
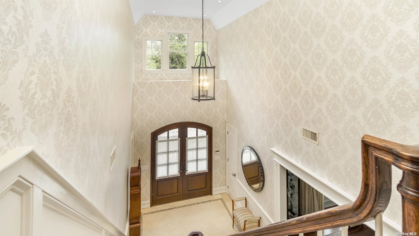
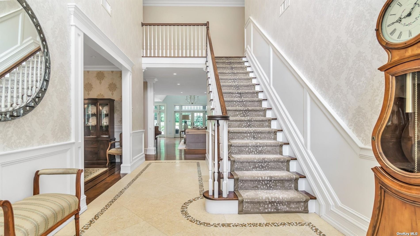
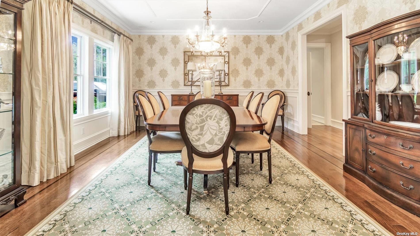
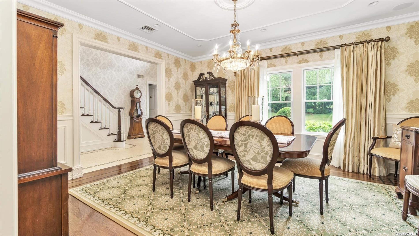
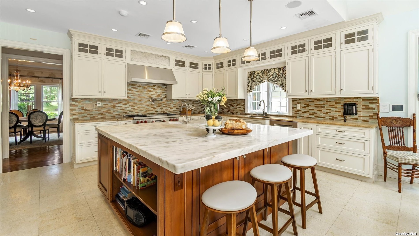
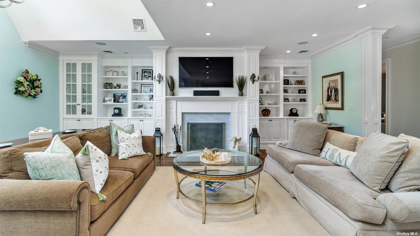
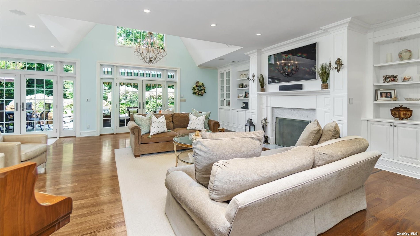
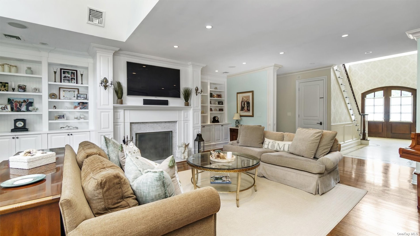
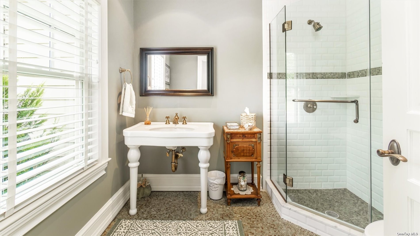
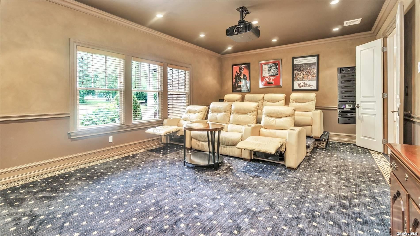
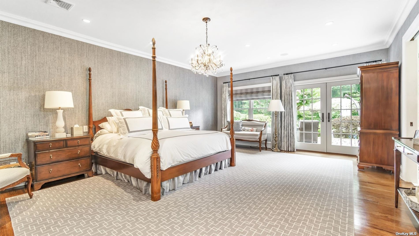
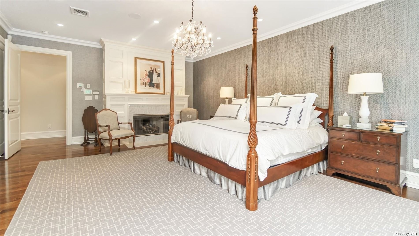
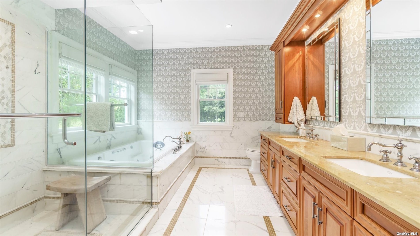
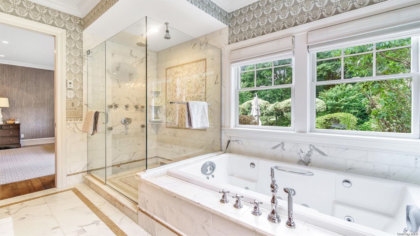
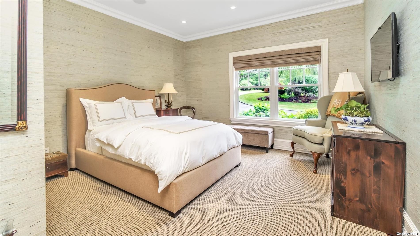
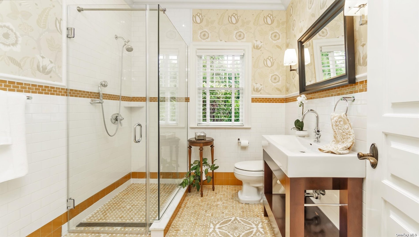
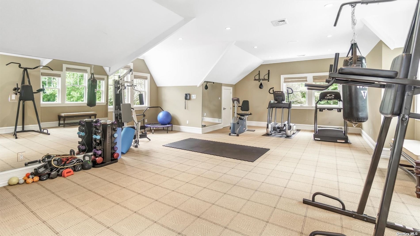
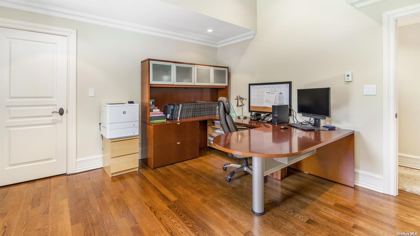
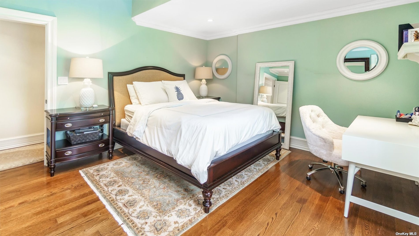
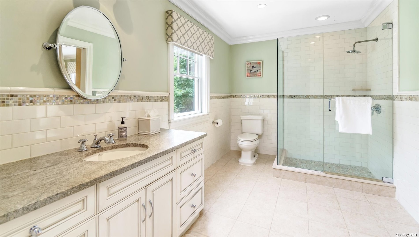
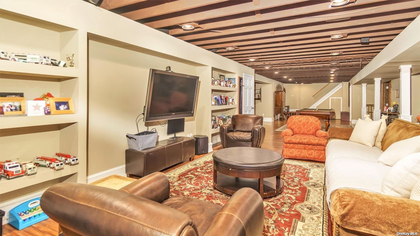
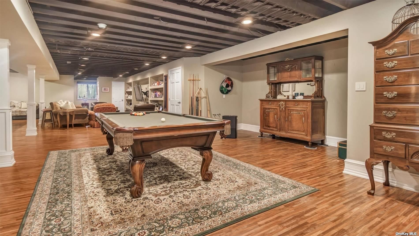
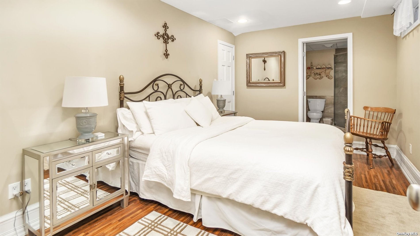
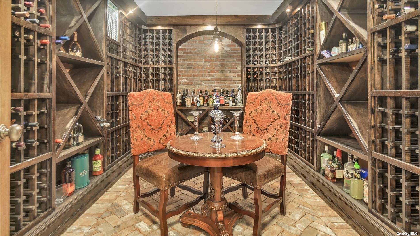
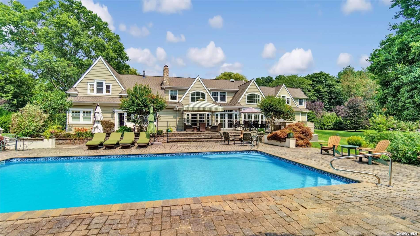
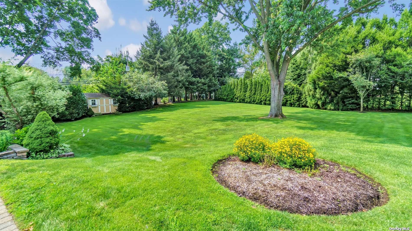
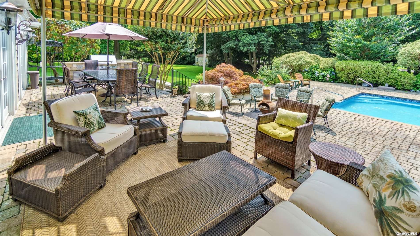
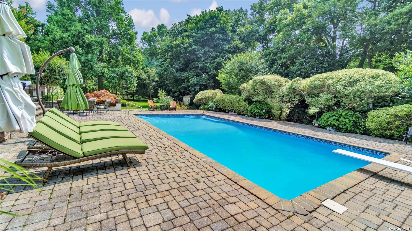
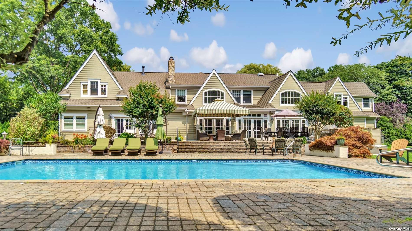
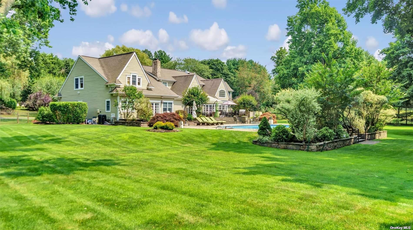
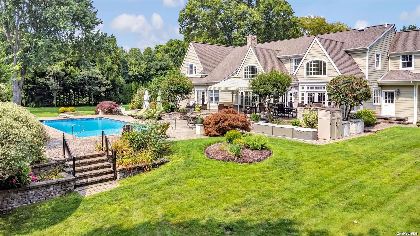
An impressive approach welcomes you to a serene resort-style home. Sunlit entry with cathedral ceilings, fine finishes, custom molding, and woodwork is the gateway to the place that all will want to call their safe haven. The living room overlooks the resort-style grounds with saltwater, heated inground pool and picturesque property, where you can sit back and enjoy nature. Everyone will love gathering in the kitchen built for gourmet cooking and entertaining with a large island, wine fridge, and sliding doors to the patio and outdoor grill/kitchen. The lower level is sure to please the wine enthusiasts with a 2000-bottle wine cellar and anyone looking for room for a pool table and den. The media room on the first floor is perfect for movies and popcorn or a quiet place to read or meditate. What the owners love about this home is that there is a place for everyone, and each room accommodates individual needs. Located on a quiet cul-de-sac in the sought-after village of oyster bay cove with easy access to various amenities, country clubs, museums, farms, fine dining, shopping, and marinas.
| Location/Town | Oyster Bay Cove |
| Area/County | Nassau |
| Prop. Type | Single Family House for Sale |
| Style | Colonial |
| Tax | $59,513.00 |
| Bedrooms | 7 |
| Total Rooms | 14 |
| Total Baths | 10 |
| Full Baths | 8 |
| 3/4 Baths | 2 |
| Year Built | 2006 |
| Basement | Finished, Full |
| Construction | Frame, Clapboard |
| Lot Size | 2 Acres |
| Lot SqFt | 88,632 |
| Cooling | Central Air |
| Heat Source | Oil, Hot Water |
| Property Amenities | Dishwasher, dryer, refrigerator, washer |
| Parking Features | Private, Attached, 3 Car Attached |
| Tax Lot | 51 |
| School District | Syosset |
| Middle School | South Woods Middle School |
| High School | Syosset Senior High School |
| Listing information courtesy of: Daniel Gale Sothebys Intl Rlty | |