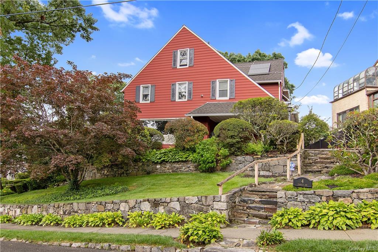
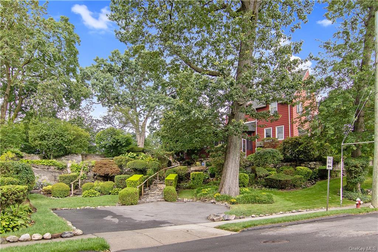
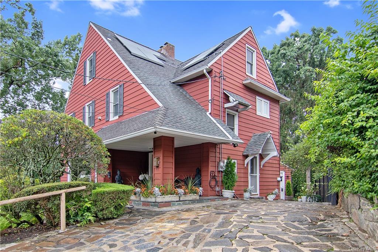
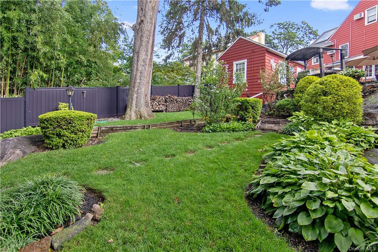
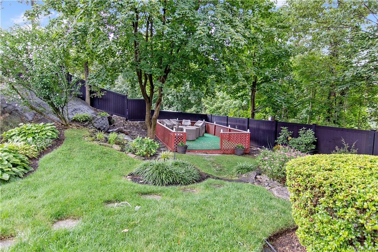
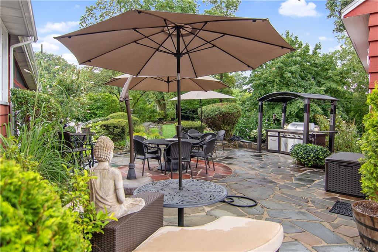
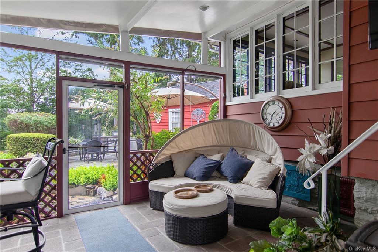
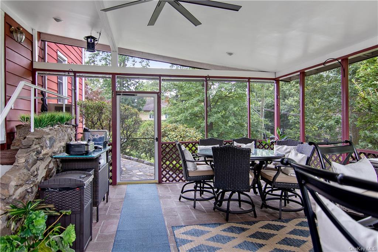
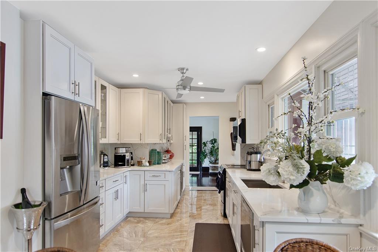
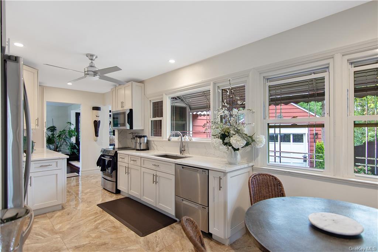
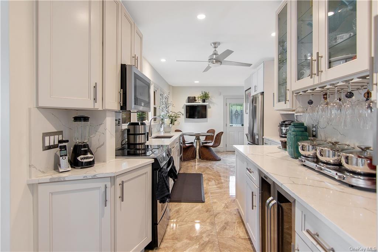
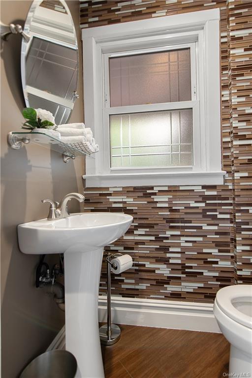
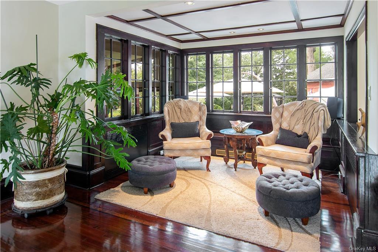
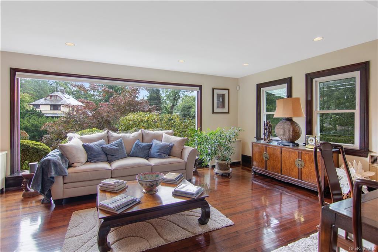
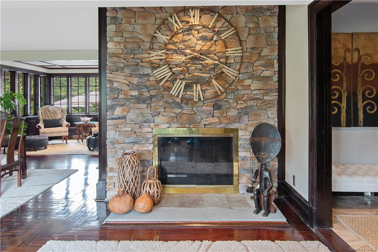
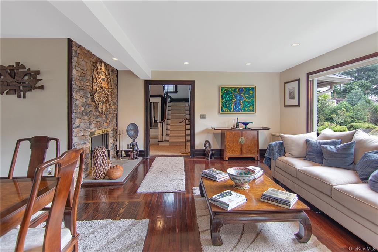
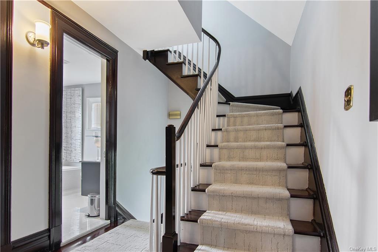
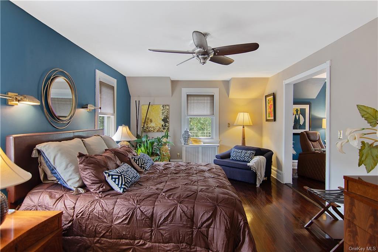
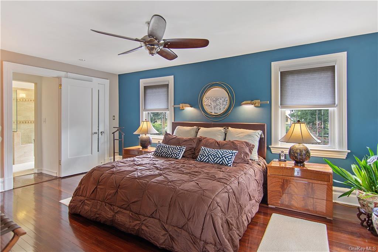
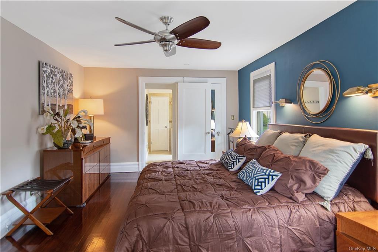
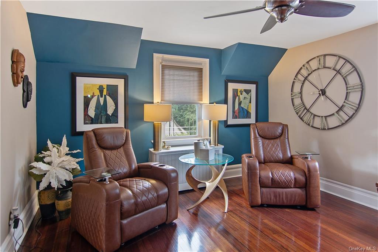
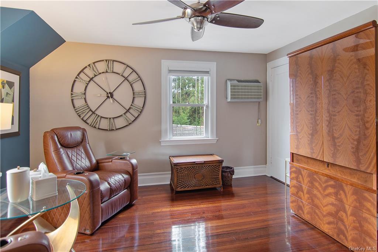
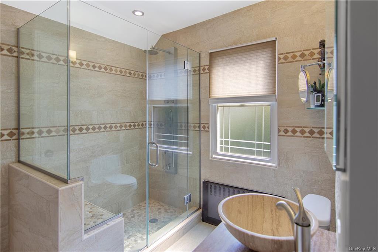
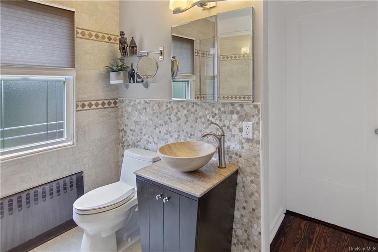
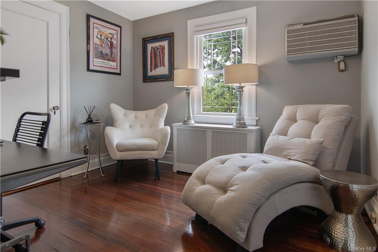
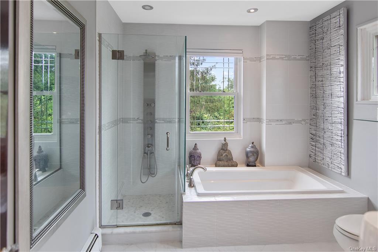
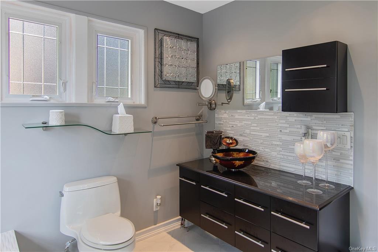
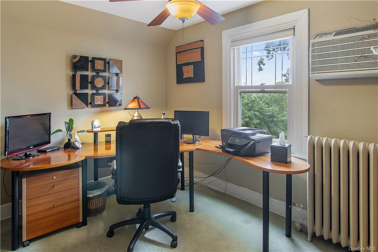
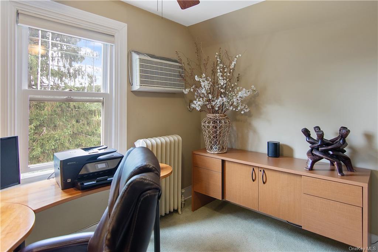
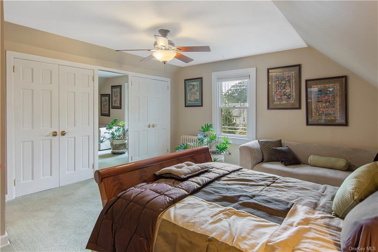
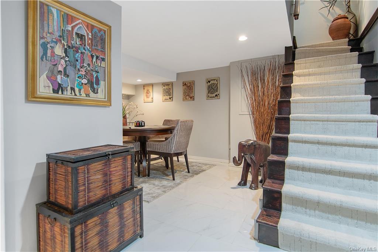
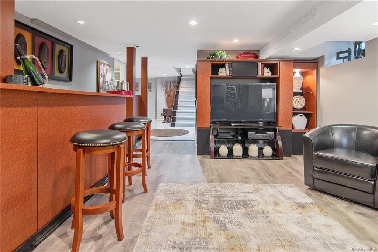
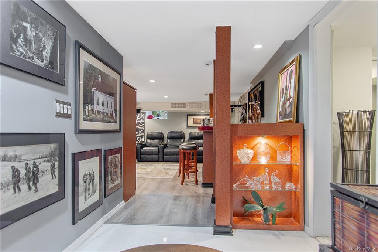
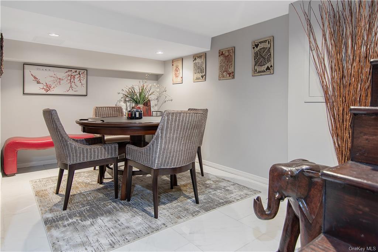
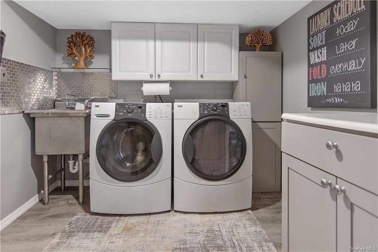
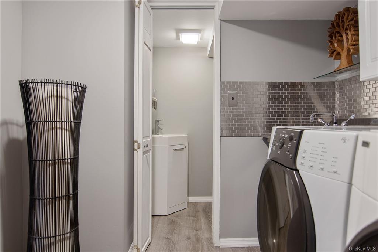
Welcome home to your luxurious, private sanctuary on a picturesque tree lined street in oakwood heights. Boasting beautiful and professionally maintained gardens among the expansive, multi-tiered grounds, there is no better place for relaxing while creating countless memories with friends and family. Renovated from top to bottom, this move in ready home has it all. With 2, 600 square feet, and an additional 700 square foot finished basement, this home offers endless possibilities for entertaining. The expansive first floor 1st floor includes a chef's gourmet kitchen with top-of-the-line appliances and quartz counters. The living room with its stone tiled fireplace and enormous picture window will provide year-round enjoyment. Bedrooms include a second floor primary ensuite with separate sitting area as well as a third-floor guest suite accompanied by a separate office. Finished basement has it all: game room, family room, laundry room, and powder room. This property is immaculately cared for and includes environmentally conscious features such as solar panels and an ev charging station. Detached garage with upper and lower driveways. Ready for new owners. Welcome home!
| Location/Town | Mount Vernon |
| Area/County | Westchester |
| Prop. Type | Single Family House for Sale |
| Style | Colonial |
| Tax | $24,880.00 |
| Bedrooms | 4 |
| Total Rooms | 9 |
| Total Baths | 4 |
| Full Baths | 2 |
| 3/4 Baths | 2 |
| Year Built | 1912 |
| Basement | Finished |
| Construction | Frame, Clapboard |
| Lot SqFt | 7,405 |
| Cooling | Wall Unit(s) |
| Heat Source | Natural Gas, Hot Wat |
| Property Amenities | Dishwasher, light fixtures, microwave, refrigerator, solar panels leased |
| Patio | Deck, Patio, Porch |
| Window Features | Oversized Windows |
| Community Features | Park, Near Public Transportation |
| Lot Features | Near Public Transit |
| Parking Features | Attached, 1 Car Attached, Driveway |
| Tax Assessed Value | 15700 |
| School District | Mount Vernon |
| Middle School | Ab Davis Steam High School |
| Elementary School | Traphagen School |
| High School | Call Listing Agent |
| Features | Chefs kitchen, dressing room, eat-in kitchen, entrance foyer, master bath, walk-in closet(s) |
| Listing information courtesy of: Four Seasons RealEstate Center | |