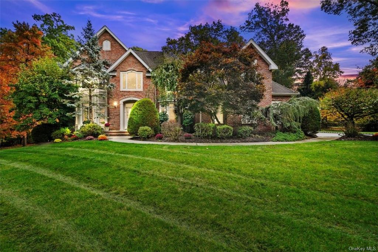
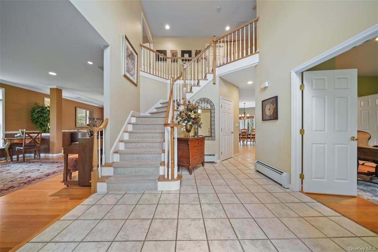
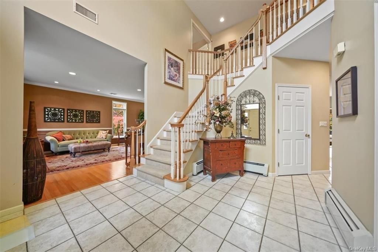
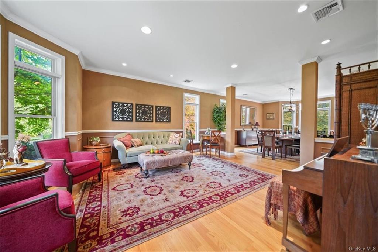
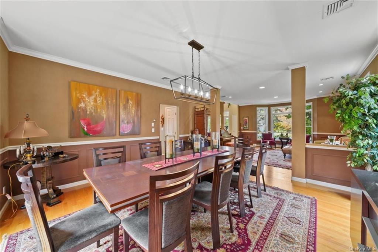
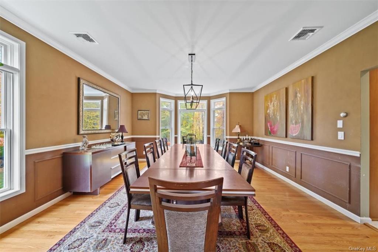
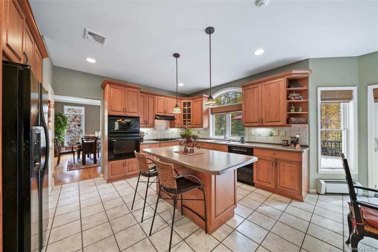
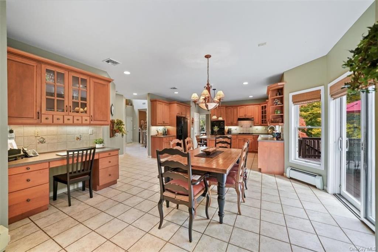
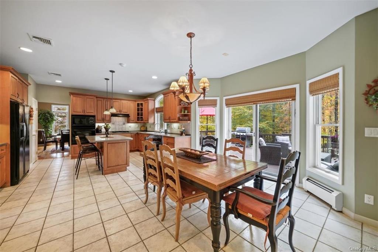
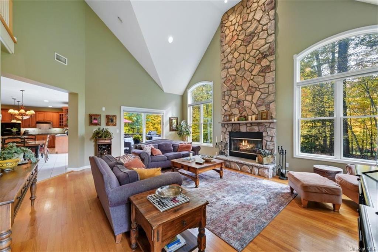
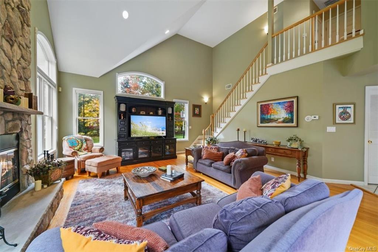
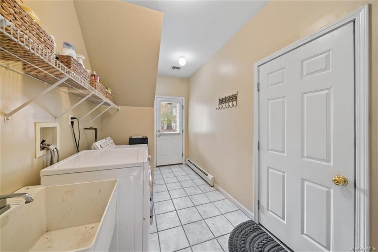
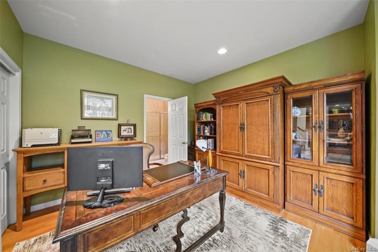
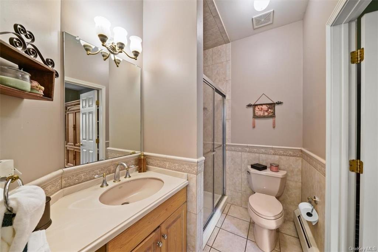
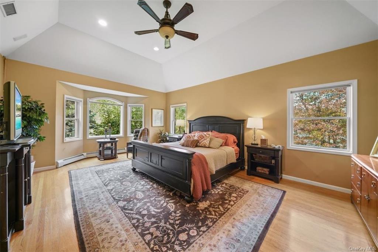
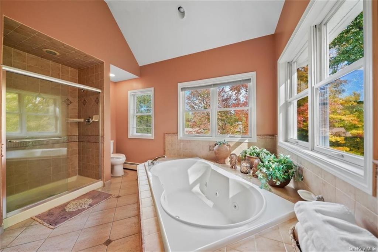
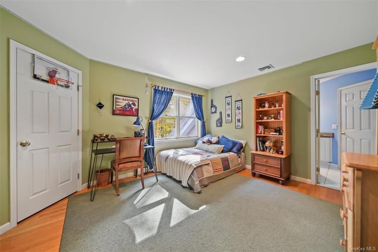
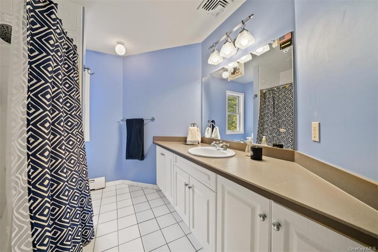
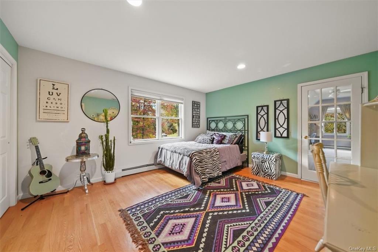
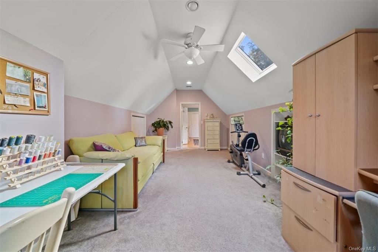
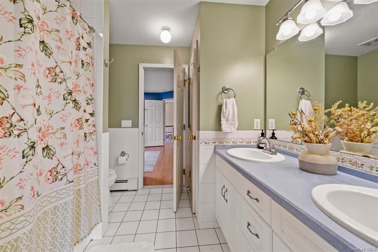
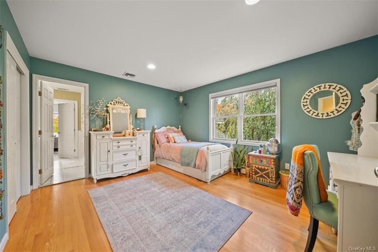
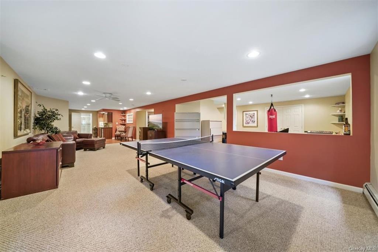
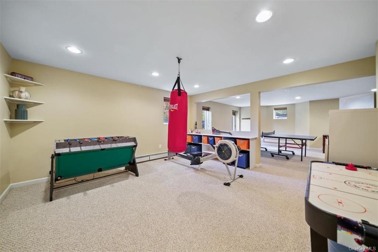
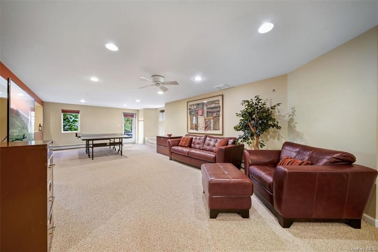
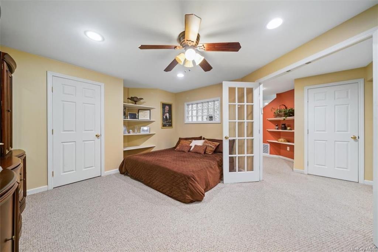
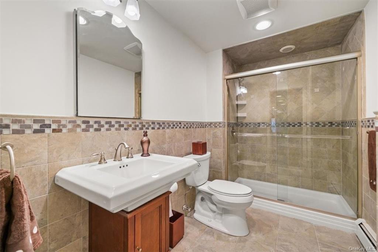
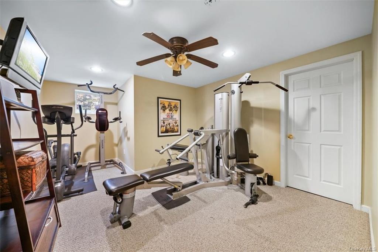
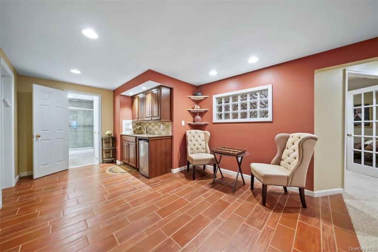
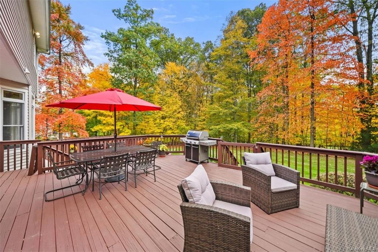
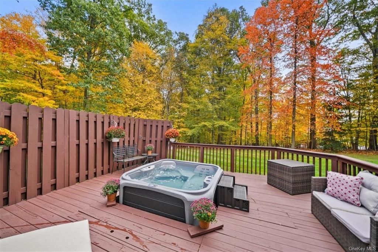
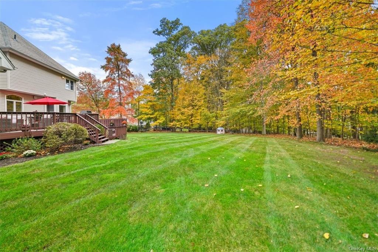
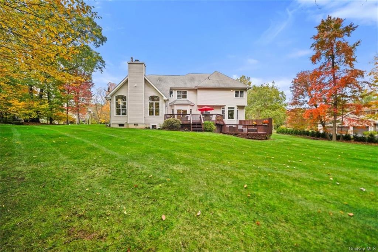
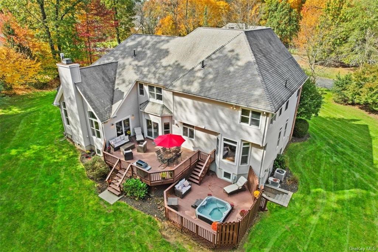
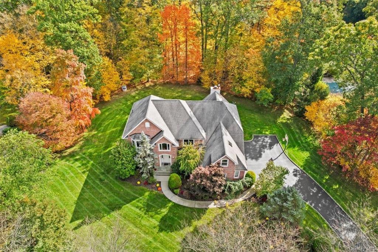
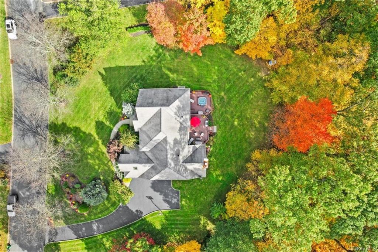
Nestled on a cul-de-sac in the prestigious and highly sought after montebello pines development, this stunning 6 bedroom, 5 full bath home sits gracefully on over an acre of sprawling landscape. The grand 2-story entry leads you into over 5800 square feet of living space. Boasting 9 foot ceilings, the formal living room seamlessly flows into the large dining room, and can easily be combined into one huge room to meet your family life and entertaining needs. The heart of the home is the open gourmet kitchen, featuring a large center island with cabinetry and endless counter space. The great room has cathedral ceilings, a stone fireplace, and walls of windows. With access to the multi-tiered deck, which features a new hot-tub, the home beautifully blends indoor and outdoor living. Completing the first floor is a bedroom with full bathroom, a mudroom with laundry, a large pantry and access to the 3 car garage. Upstairs, the primary suite boasts tray ceilings, an incredible custom closet and a large en-suite bathroom. The secondary bedrooms are extremely spacious, one with an ensuite bathroom. Two more bedrooms share a jack and jill bathroom. Connecting to one of the bedrooms is a sun-filled finished bonus room, that can be used as an office, playroom or reading room, the walk-out lower level, with 8 ft ceilings, steps out to the remarkable grounds and has a tremendous family room, a bedroom, gym/office, full bathroom, a kitchenette and endless closet space. The manicured landscape boasts privacy trees, which border the property, specimen plantings and gorgeous perennials. If having a pool is in your plans, the backyard is pool ready! Don't miss the opportunity to make this montebello pines beauty your own. Schedule a tour today and experience luxurious living at its best!
| Location/Town | Ramapo |
| Area/County | Rockland |
| Post Office/Postal City | Montebello |
| Prop. Type | Single Family House for Sale |
| Style | Colonial |
| Tax | $31,385.00 |
| Bedrooms | 6 |
| Total Rooms | 15 |
| Total Baths | 5 |
| Full Baths | 5 |
| Year Built | 2000 |
| Basement | Finished, Full, Walk-Out Access |
| Construction | Frame, Stucco |
| Lot SqFt | 46,174 |
| Cooling | Central Air |
| Heat Source | Natural Gas, Baseboa |
| Features | Sprinkler System |
| Property Amenities | B/i audio/visual equip, ceiling fan, curtains/drapes, dishwasher, dryer, garage remote, hot tub, mailbox, microwave, refrigerator, shades/blinds, washer |
| Patio | Deck |
| Window Features | Oversized Windows, Skylight(s) |
| Lot Features | Level, Part Wooded, Cul-De-Sec |
| Parking Features | Attached, 3 Car Attached |
| Tax Assessed Value | 101500 |
| School District | Ramapo-Suffern |
| Middle School | Suffern Middle School |
| Elementary School | Viola Elementary School |
| High School | Suffern Senior High School |
| Features | First floor bedroom, cathedral ceiling(s), chefs kitchen, eat-in kitchen, exercise room, formal dining, kitchen island, pantry, walk-in closet(s) |
| Listing information courtesy of: Coldwell Banker Realty | |