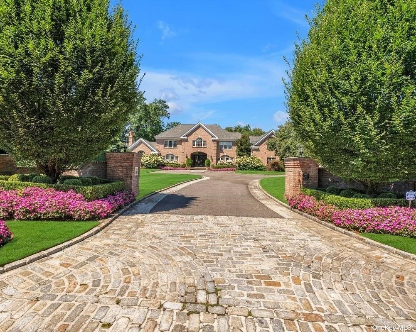
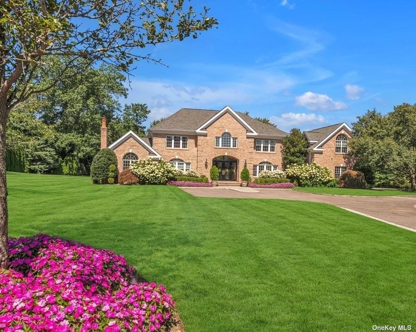
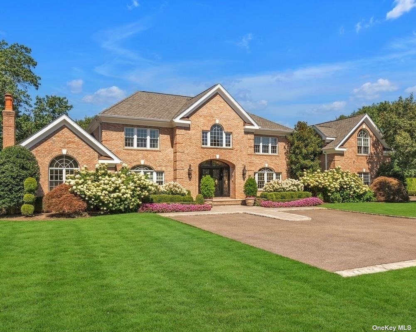
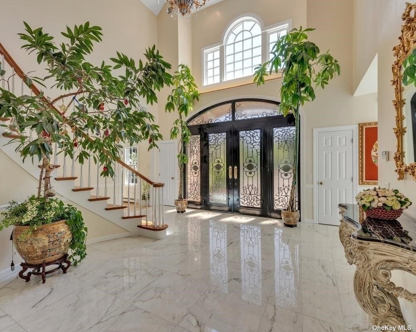
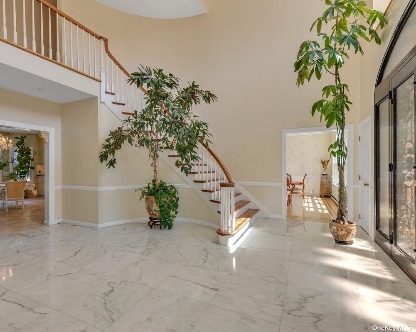
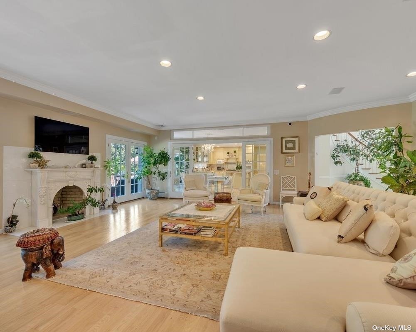
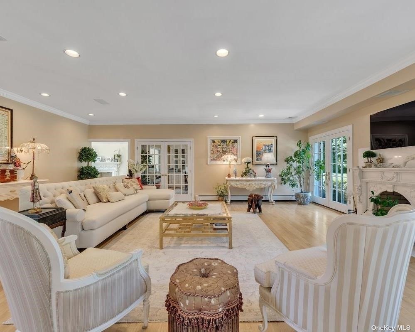
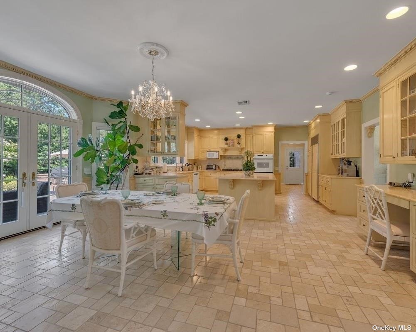
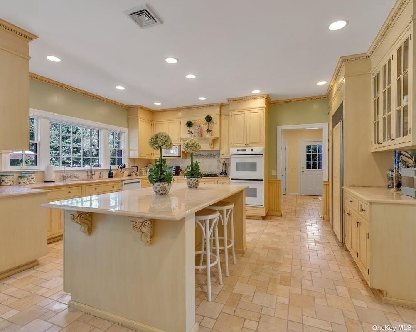
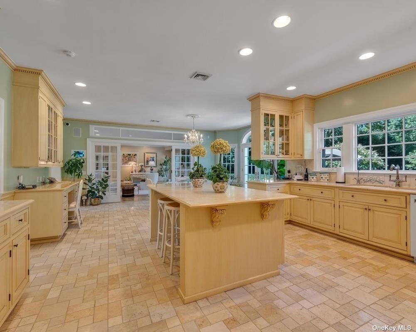
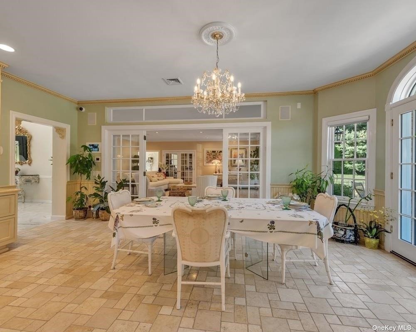
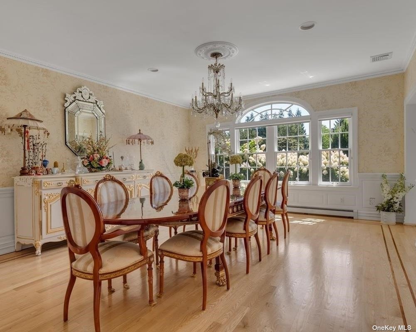
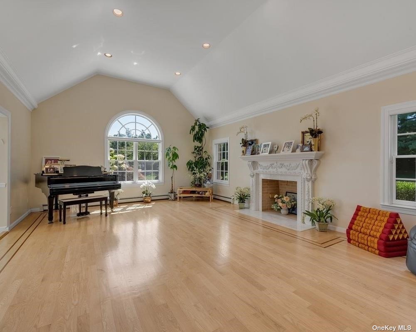
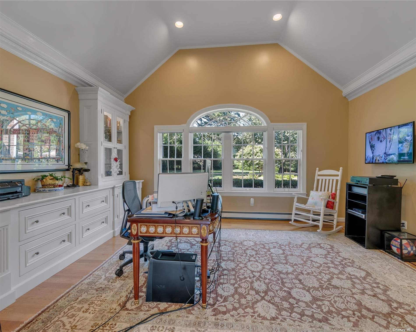
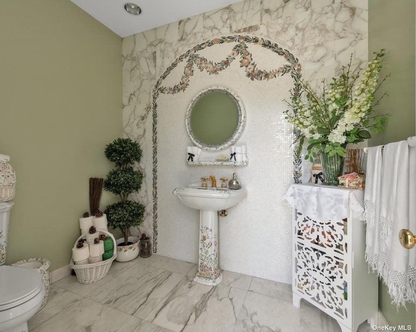
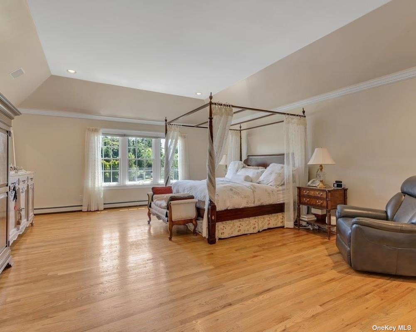
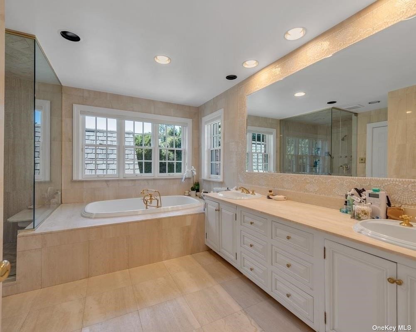
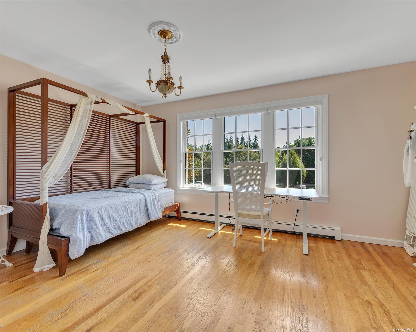
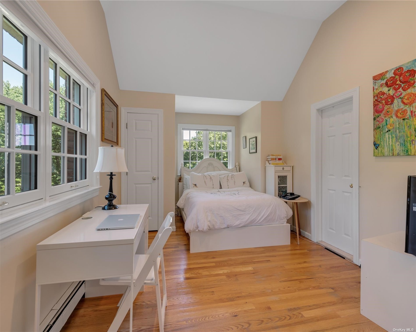
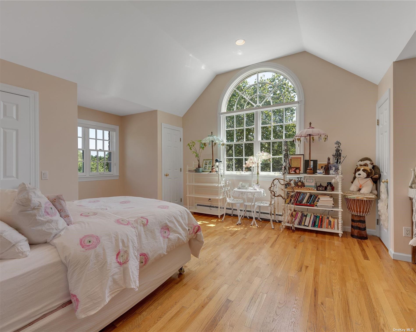
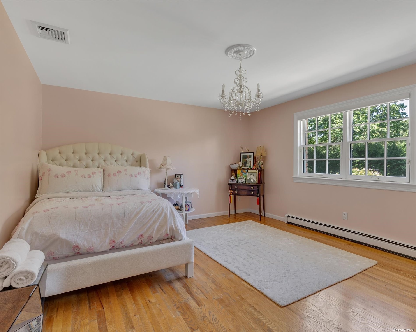

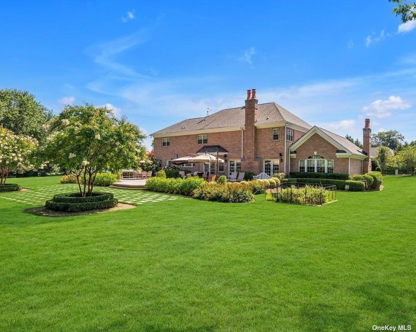
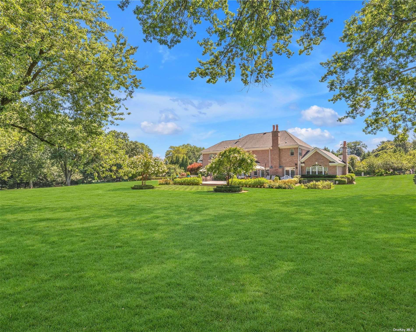
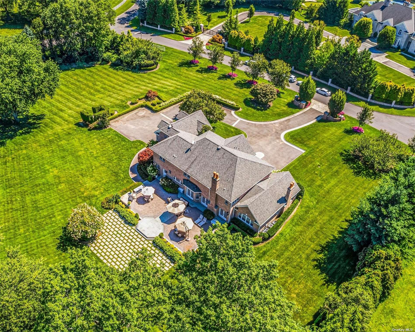
Experience muttontown gold coast living at it's finest! Stunning & grand custom-built colonial located in the sought after pen mor estates. Set on a private and magnificent 3+ acres of specimen and mature plantings perfectly situated at the end of a private cul-de-sac. This idyllic location offers peaceful surroundings and breathtaking views of the manicured landscape. Large generously sized rooms abound with loads of natural light flowing throughout. This stately home is perfectly designed for entertaining. Relax in the expansive master suite, complete with a steam shower, jacuzzi tub, and walk-in closets. You'll appreciate the attention to detail and quality craftsmanship that has been put into this stunning 6-bedroom, 6 bath home, featuring soaring ceilings, full home generator, hi-tech security system, and a 3-car garage. This is your opportunity to own a truly magnificent piece of real estate in an unparalleled location property.
| Location/Town | Muttontown |
| Area/County | Nassau |
| Prop. Type | Single Family House for Sale |
| Style | Colonial |
| Tax | $46,408.00 |
| Bedrooms | 6 |
| Total Rooms | 11 |
| Total Baths | 6 |
| Full Baths | 4 |
| 3/4 Baths | 2 |
| Year Built | 2000 |
| Basement | Full, Unfinished |
| Construction | Brick |
| Lot Size | 3.21 |
| Lot SqFt | 139,828 |
| Cooling | Central Air |
| Heat Source | Natural Gas, Baseboa |
| Property Amenities | Alarm system, central vacuum, cook top, curtains/drapes, dehumidifier, dishwasher, disposal, door hardware, dryer, garage door opener, garage remote, gas grill, generator, intercom, mailbox, microwave, refrigerator, screens, shades/blinds, speakers outdoor, tv dish, video cameras, wall oven, washer |
| Window Features | Double Pane Windows |
| Community Features | Park, Near Public Transportation |
| Lot Features | Level, Cul-De-Sec, Private |
| Parking Features | Private, Attached, 3 Car Attached |
| Tax Lot | 1063 |
| School District | Locust Valley |
| Middle School | Locust Valley Middle School |
| High School | Locust Valley High School |
| Features | Cathedral ceiling(s), den/family room, eat-in kitchen, formal dining, granite counters, home office, marble counters, master bath, pantry, powder room, walk-in closet(s) |
| Listing information courtesy of: Douglas Elliman Real Estate | |