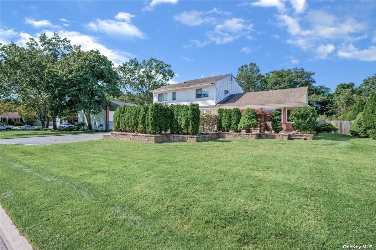
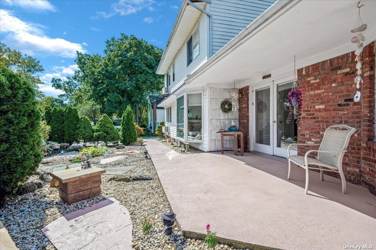
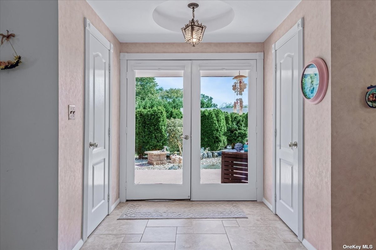
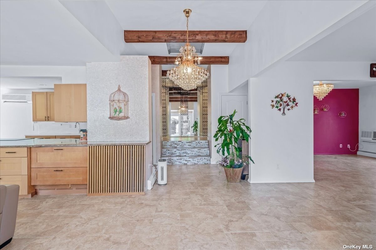
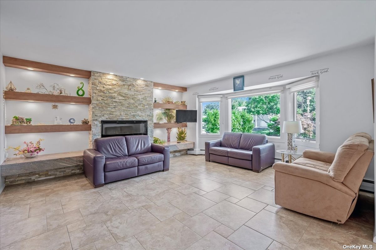
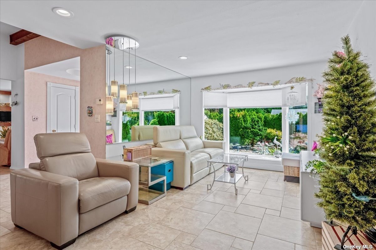
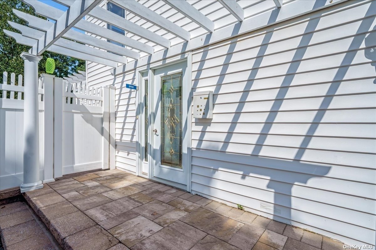
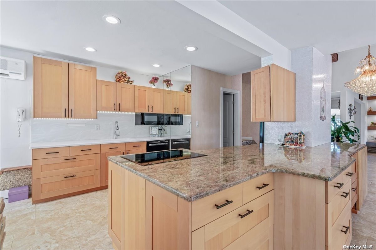
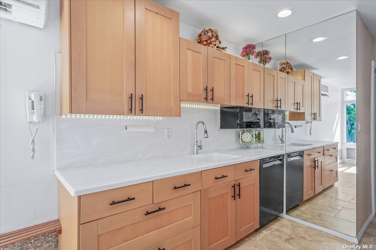
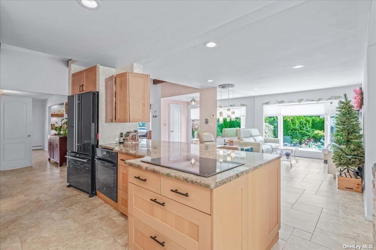
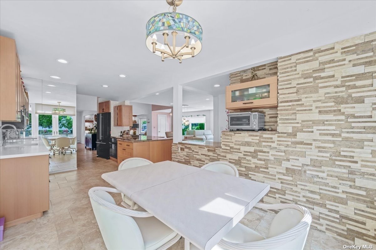
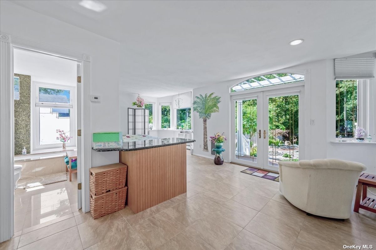
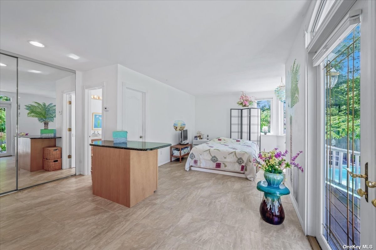
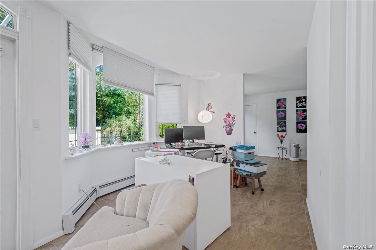
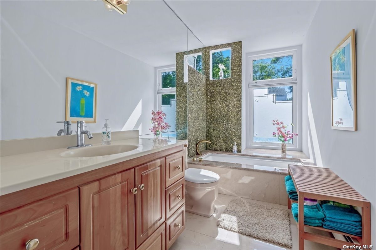
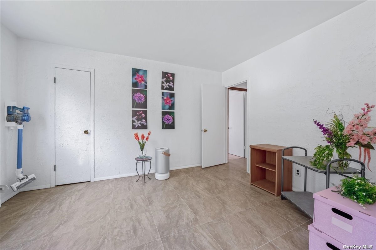
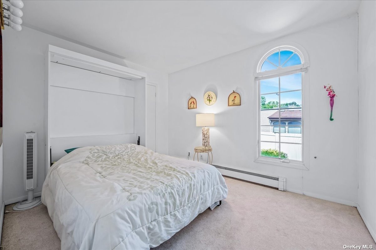
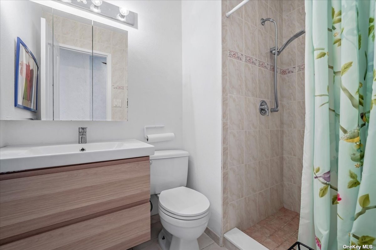
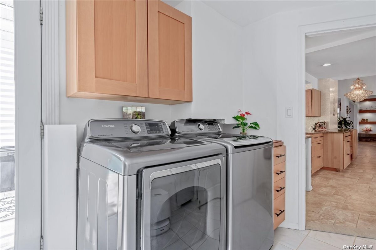
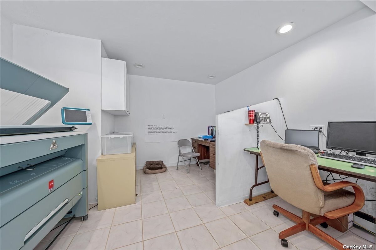
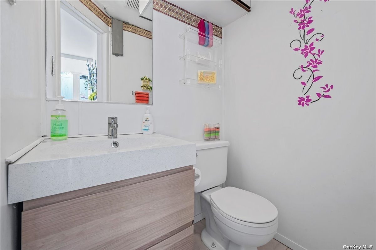
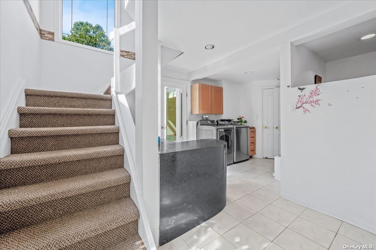
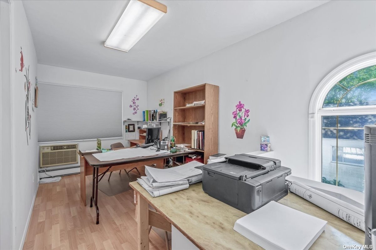
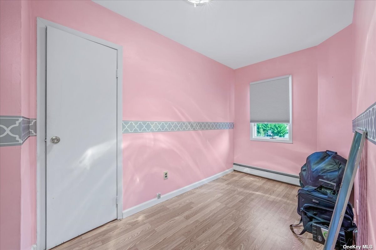
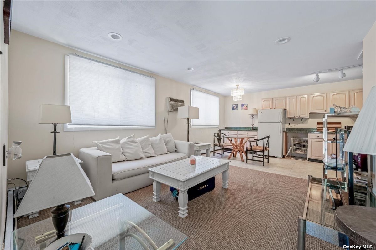
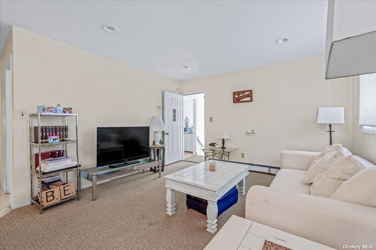
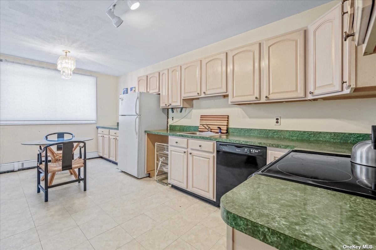
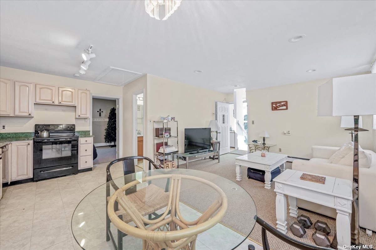
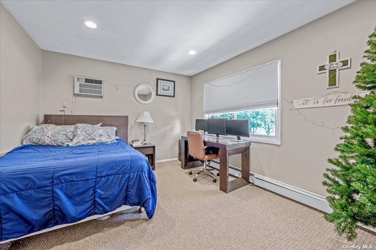
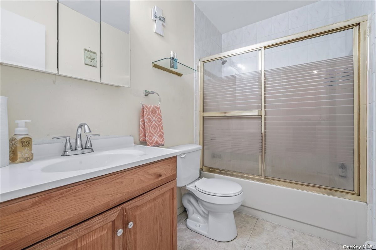
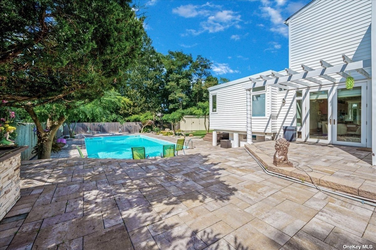
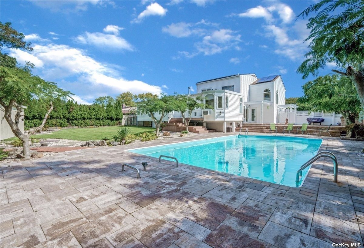
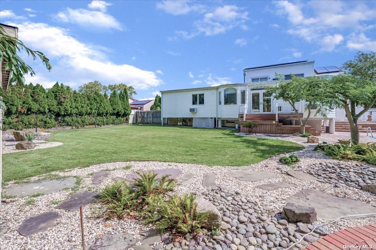
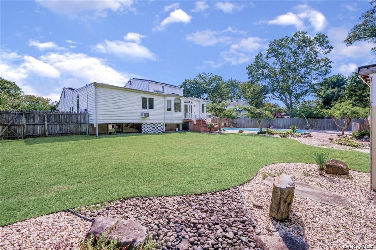
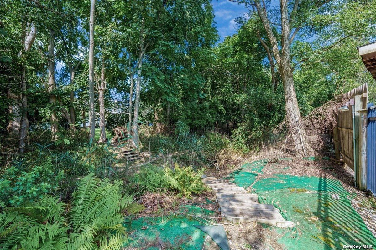
Welcome to this beautifully maintained, one of a kind expanded ranch in the desirable smithtown school district. This property is where elegance and sophistication meet. With a spacious and open floor plan, it perfectly creates a seamless flow between living areas providing ample space for entertaining. Custom kitchen features granite countertops and black stainless steel appliances complete with modern finishes. Master bedroom has been designed for your private tranquil retreat, with ample natural light, tasteful finishes, sitting room and private jacuzzi tub. Ose ideal for your home office and your legal accessory 2 bedroom apartment. Partially finished basement provides additional living space and plenty of storage. The property is meticulously maintained with fresh mulch and landscaping and the beautiful yard providing an oasis of a backyard complete with new pavers, pvc fencing surrounding your beautiful in ground heated saltwater pool. Open your back gate which will give you full access to greenbelt trail/hunts pond. This home offers the perfect balance of privacy and convenience with easy access to local shops, restaurants and entertainment. Do not miss this opportunity.
| Location/Town | Smithtown |
| Area/County | Suffolk |
| Prop. Type | Single Family House for Sale |
| Style | Colonial |
| Tax | $18,004.00 |
| Bedrooms | 4 |
| Total Rooms | 12 |
| Total Baths | 5 |
| Full Baths | 3 |
| 3/4 Baths | 2 |
| Year Built | 1989 |
| Basement | Finished, Partial |
| Construction | Batts Insulation, Frame, Vinyl Siding |
| Lot Size | .35 |
| Lot SqFt | 15,246 |
| Cooling | Wall Unit(s), Window Unit(s) |
| Heat Source | Natural Gas, Baseboa |
| Features | Private Entrance |
| Property Amenities | A/c units, attic fan, ceiling fan, chandelier(s), convection oven, cook top, dishwasher, dryer, generator, light fixtures, mailbox, microwave, pool equipt/cover, refrigerator, screens, second stove, shades/blinds, shed, solar panels owned, washer |
| Pool | In Ground |
| Patio | Patio |
| Window Features | Double Pane Windows, Skylight(s) |
| Community Features | Park |
| Lot Features | Borders State Land, Level, Near Public Transit, Private |
| Parking Features | Private, Driveway |
| School District | Smithtown |
| Middle School | Great Hollow Middle School |
| Elementary School | Mt Pleasant Elementary School |
| High School | Smithtown High School-West |
| Features | Smart thermostat, master downstairs, den/family room, eat-in kitchen, formal dining, granite counters, home office, legal accessory apartment, living room/dining room combo, master bath, storage, walk-in closet(s) |
| Listing information courtesy of: EXP Realty | |