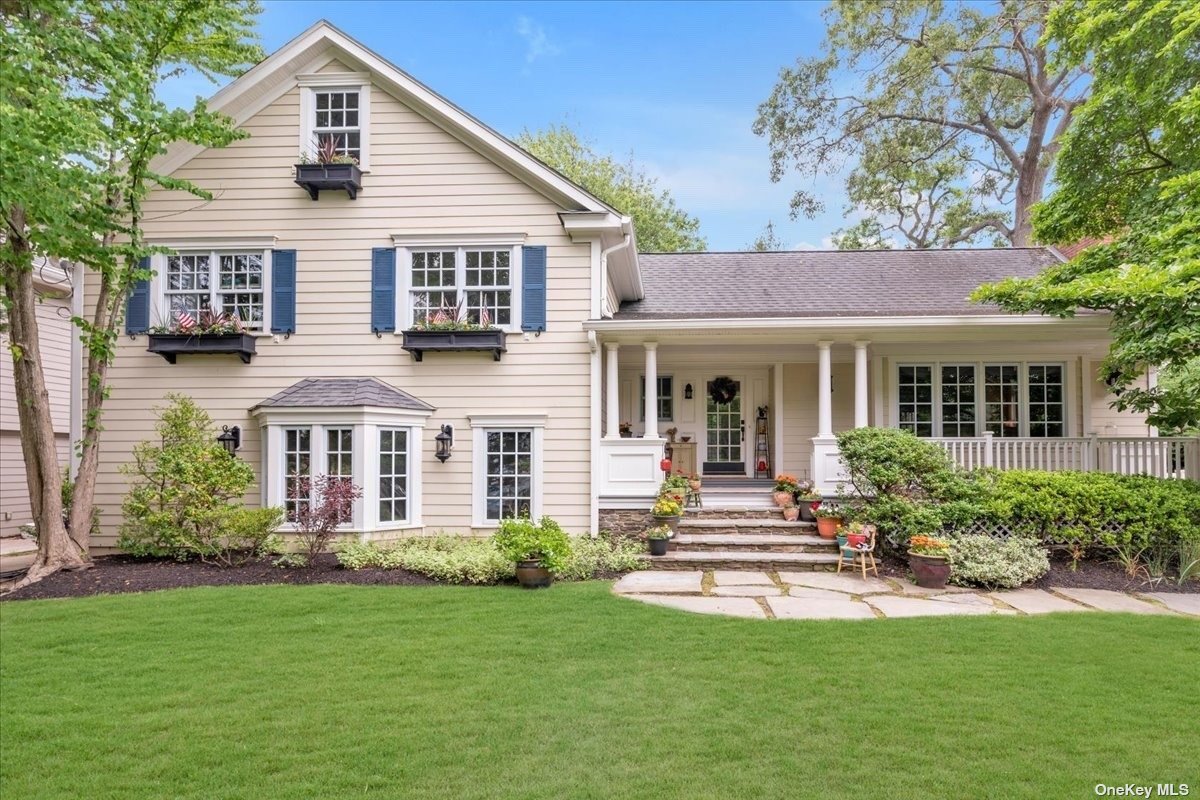




























Located on doctors row in the harvard section of the incorporated village of rockville centre, this one of a kind 5 bedroom, 3. 5 bath split level offers over 4000 square feet of living space with a great layout built on a beautiful 12, 000 square foot lot, with private fenced yard and semi circular paver driveway. This house features custom wood paneling, crowne moldings and gleaming hardwood floors through-out, wide staircases, 5 zone gas heat, cac, 200 amp electric service and more. The home has a welcoming front porch, magnificent entry hall, large living room with wood burning fireplace, formal dining with french doors to yard, large eat-in kitchen, family room, home office and full finish basement. Do not miss this move-in ready beauty. Owner financing available call for details!
| Location/Town | Rockville Centre |
| Area/County | Nassau |
| Prop. Type | Single Family House for Sale |
| Style | Split Level |
| Tax | $25,033.00 |
| Bedrooms | 5 |
| Total Rooms | 10 |
| Total Baths | 4 |
| Full Baths | 3 |
| 3/4 Baths | 1 |
| Year Built | 1961 |
| Basement | Finished, Full |
| Construction | Frame, HardiPlank Type |
| Lot Size | 84x149 |
| Lot SqFt | 11,892 |
| Cooling | Central Air |
| Heat Source | Natural Gas, Hot Wat |
| Zoning | Res |
| Property Amenities | Dishwasher, dryer, freezer, microwave, refrigerator, wall oven, wall to wall carpet, washer |
| Patio | Patio, Porch |
| Lot Features | Level |
| Parking Features | Private, Driveway |
| Tax Lot | 328 |
| School District | Rockville Centre |
| Middle School | South Side Middle School |
| Elementary School | Hewitt School |
| High School | South Side High School |
| Features | First floor bedroom, cathedral ceiling(s), den/family room, eat-in kitchen, exercise room, formal dining, entrance foyer, granite counters, home office, living room/dining room combo, master bath, powder room, storage, walk-in closet(s) |
| Listing information courtesy of: Douglas Elliman Real Estate | |