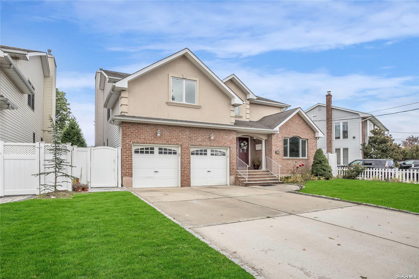
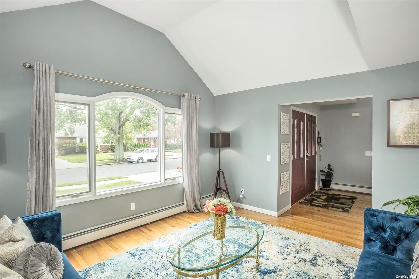
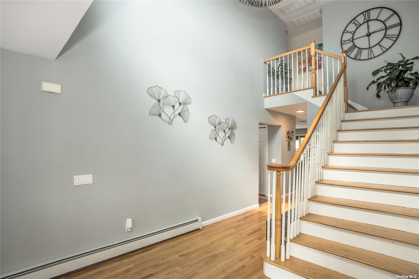
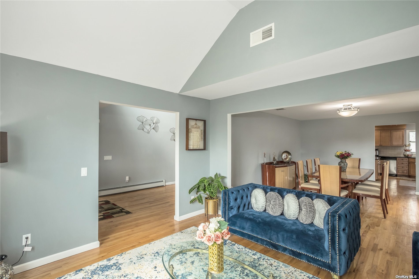
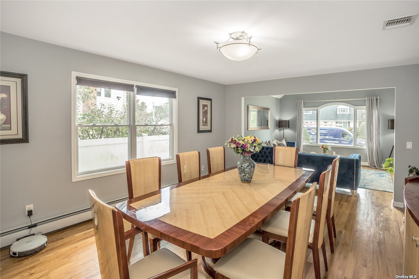
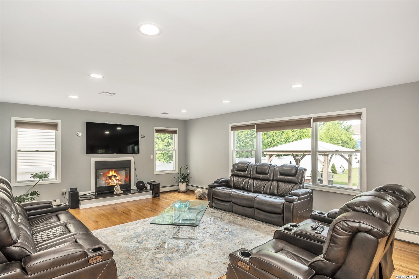
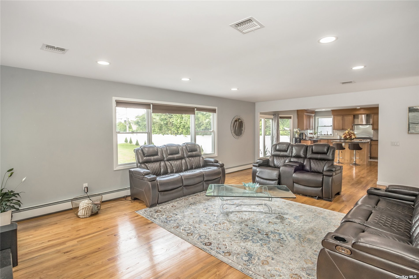
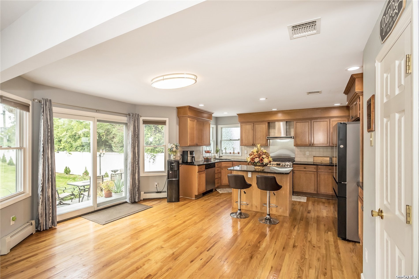
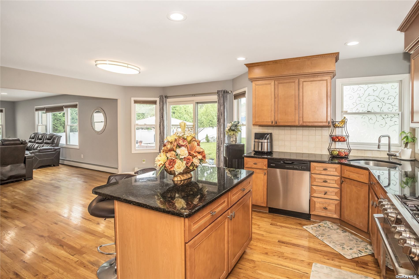
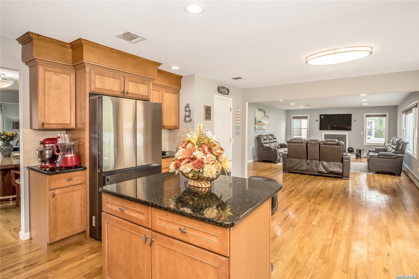
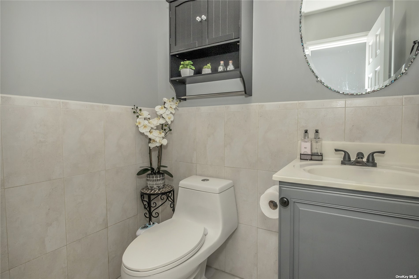
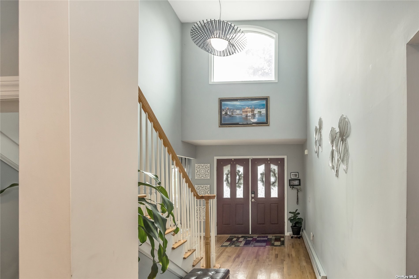
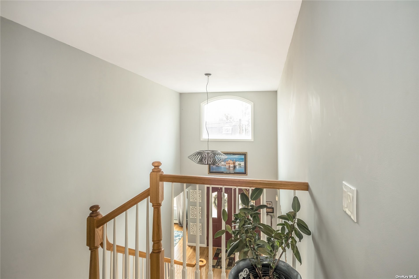
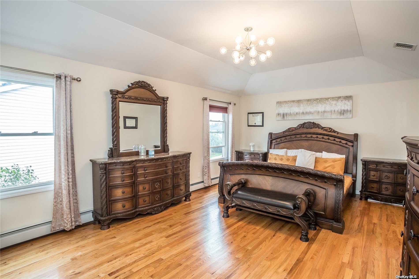
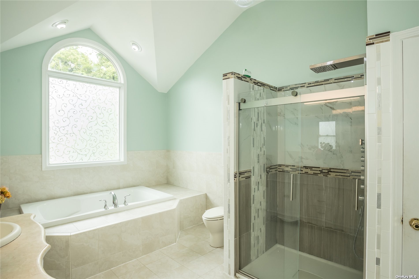
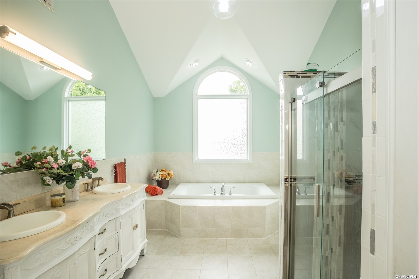
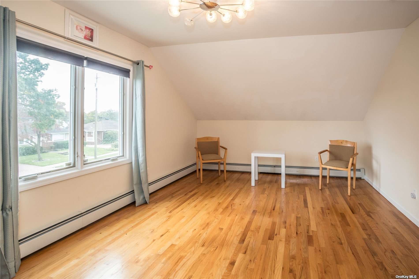
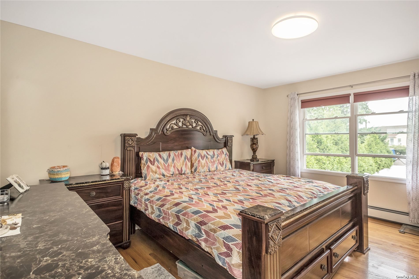
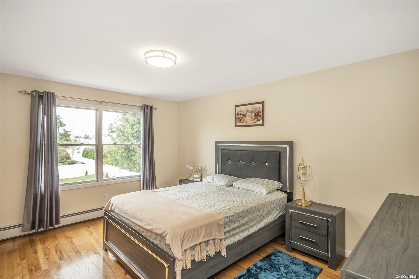
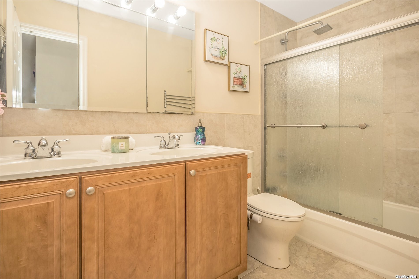
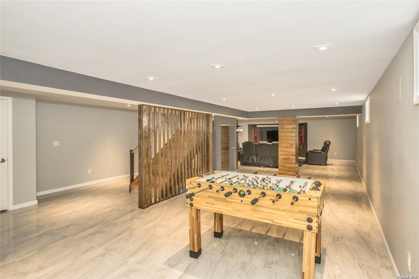
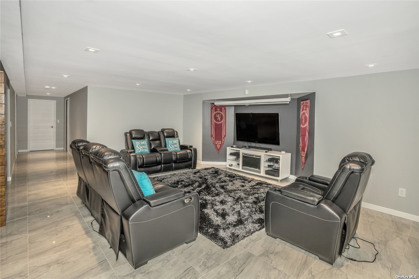
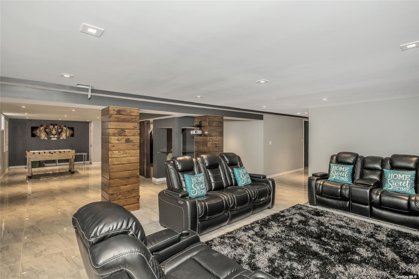
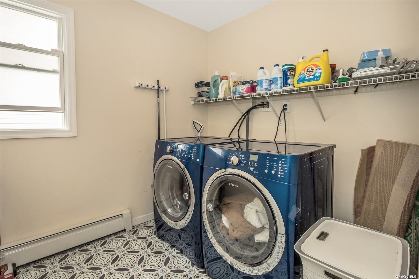
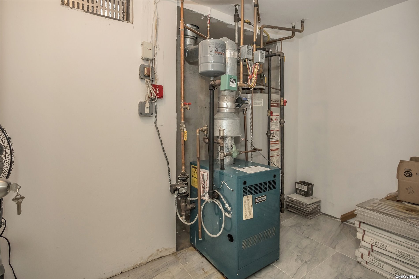
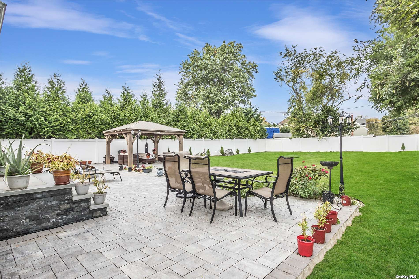
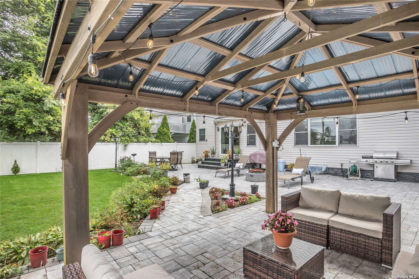
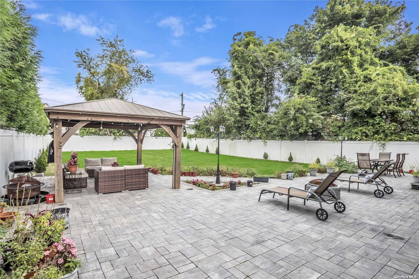
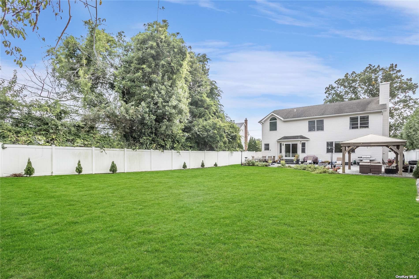
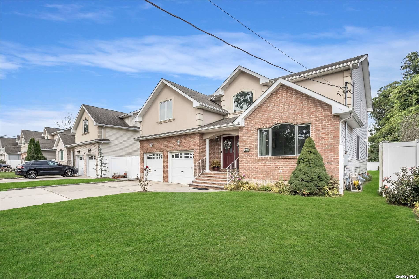
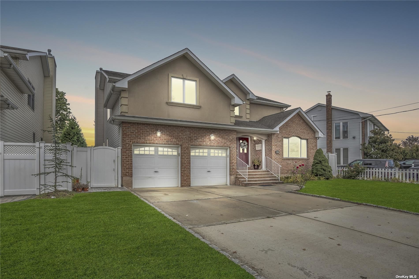
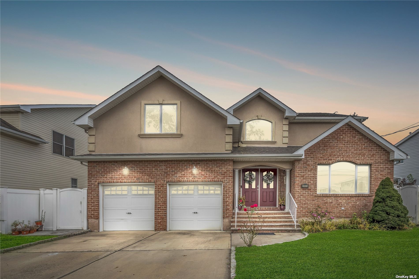
A spectacular 2007 newly built, approx. 5, 000 sf colonial nestled on a. 25 acre, in the highly sought-after island trees section of levittown/plainedge. Major curb appeal & an impressive double-door, 2-story entry foyer welcomes you & your guests to this stunning 5 bedroom masterpiece. Abundant natural light & volume ceilings throughout. Brilliant, practical & elegant luxury floor plan. Main floor features a formal living room w/vaulted ceilings & large bay window, formal banquet sized dining room, gourmet eat-in kitchen w/ gorgeous granite counters & granite island w/stools. Stainless steel appliances w/gas cooking. Magnificent space w/ room for large daily dining table. Walk-in pantry closet. Pella sliding doors lead you to the newly paved patio & peaceful entertainers dream yard, fully pvc fenced w/plenty of room for pool! Huge formal family room overlooking yard w/ gas fireplace off kitchen completes this glorious main living space. Convenient 1st floor laundry room, 2. 5 car garage entry & powder room. A grand staircase leads you to your 2nd level with primary ensuite bedroom split from the other 4 abundant sized bedrooms. Primary california king size bedroom w/ volume recessed ceilings featuring custom built-out walk-in closet & oversized primary bath w/ vaulted ceilings, jacuzzi bath, separate stand up shower w/ multiple jets & waterfall & double sinks! 2nd king size bedroom w/ walk in closet + 3 queen/ king size bedrooms. Full stand up attic w/ pull down stairs. Can be finished for additional living space or keep as is for amazing storage. Enjoy an entire lower level full finished basement entertainment area w/ 8' ceilings, recessed lighting, stunning tiled floors featuring game room, office, playroom & media/movie theatre! Gas heat & cooking. Central air. Recessed lighting. Hardwood floors. 2. 5 car attached garage w/double driveway. This masterpiece is sure to check all your boxes and more!! Professionally manicured landscape, huge flat rear yard, fully pvc fenced & large paved patio. Conveniently located moments from lirr, public transportation, parkways, shopping, dining, beaches, parks. Must see to believe! Can close quick! Square footage by floor: 1st floor 1, 550sf; 2nd floor 1, 638sf & basement 1, 454sf (total 4, 642sf includes bsmt). See separate floor plans attached. Everything you dreamed at one address 3865 miller place! Welcome to your forever home!
| Location/Town | Levittown |
| Area/County | Nassau |
| Prop. Type | Single Family House for Sale |
| Style | Colonial |
| Tax | $15,471.00 |
| Bedrooms | 5 |
| Total Rooms | 10 |
| Total Baths | 3 |
| Full Baths | 2 |
| 3/4 Baths | 1 |
| Year Built | 2007 |
| Basement | Finished, Full |
| Construction | Post and Beam, Brick, Stucco, Vinyl Siding |
| Lot Size | .25 |
| Lot SqFt | 10,460 |
| Cooling | Central Air |
| Heat Source | Natural Gas, Baseboa |
| Property Amenities | Curtains/drapes, dishwasher, dryer, fireplace equip, hot tub, light fixtures, mailbox, microwave, refrigerator, shades/blinds, washer |
| Patio | Patio |
| Lot Features | Near Public Transit |
| Parking Features | Private, Attached, 2 Car Attached, Driveway, Garage, Off Street, On Street |
| Tax Lot | 40 |
| School District | Island Trees |
| Middle School | Island Trees Middle School |
| High School | Island Trees High School |
| Features | Cathedral ceiling(s), den/family room, eat-in kitchen, exercise room, formal dining, entrance foyer, granite counters, home office, pantry, powder room, walk-in closet(s) |
| Listing information courtesy of: Douglas Elliman Real Estate | |