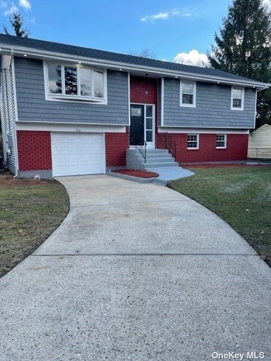
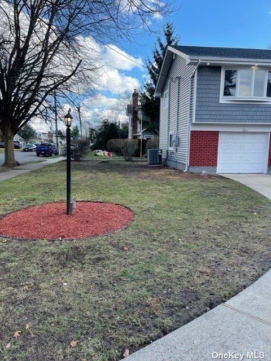
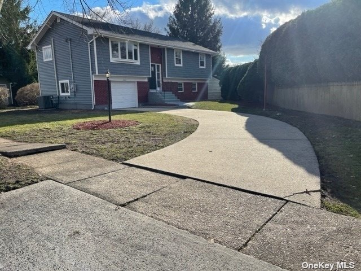
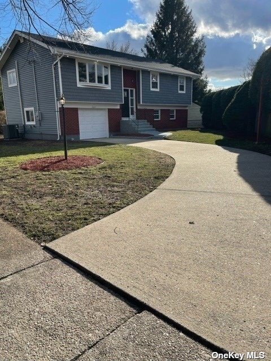
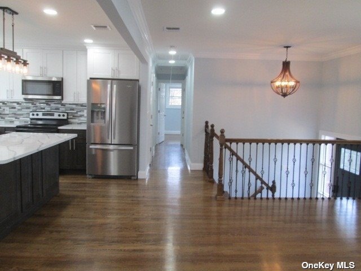
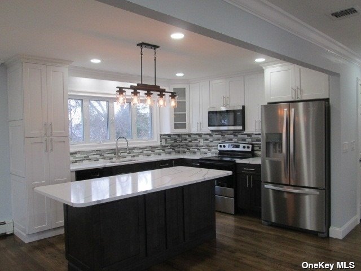
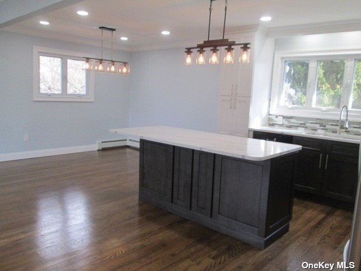
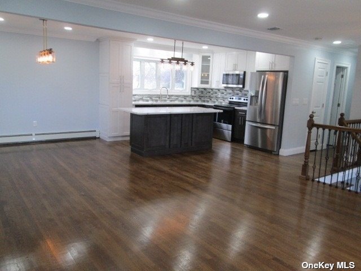
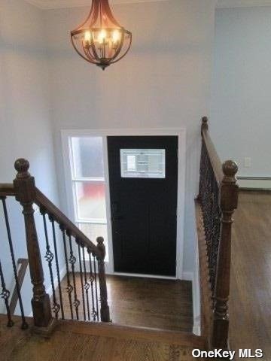
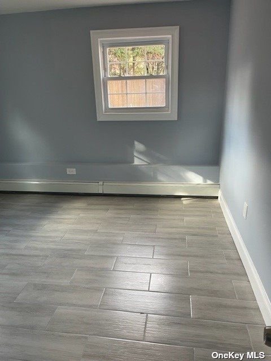
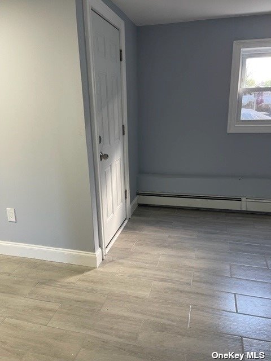
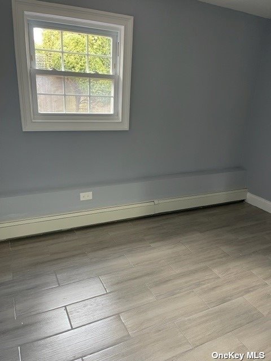
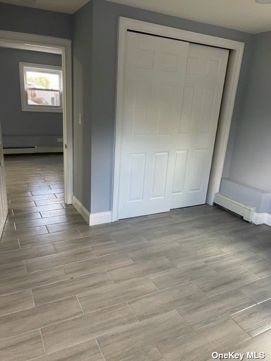
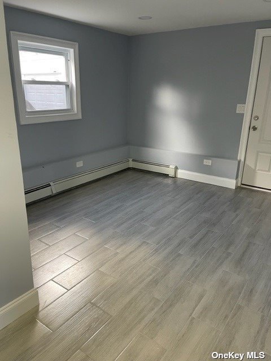
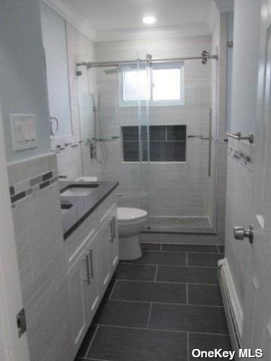
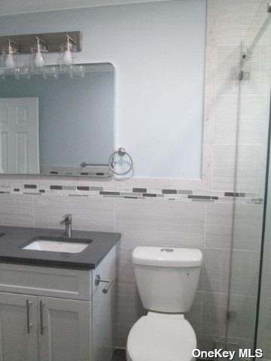
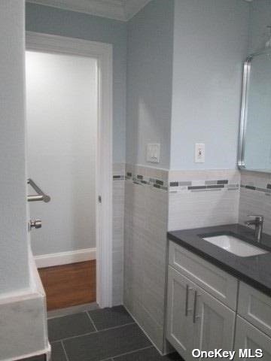
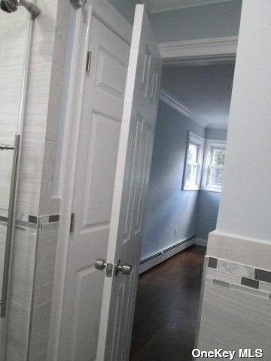
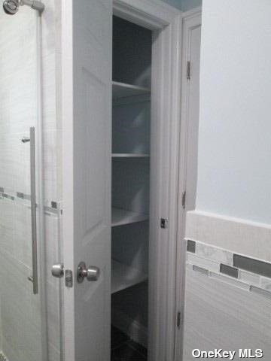
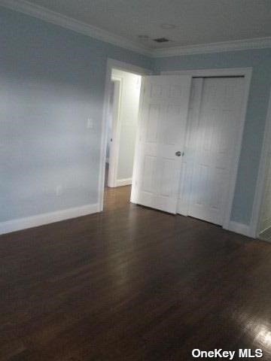
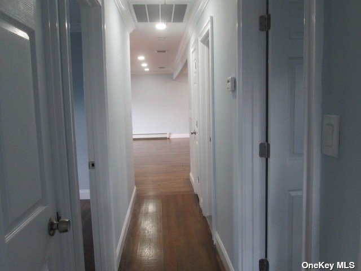
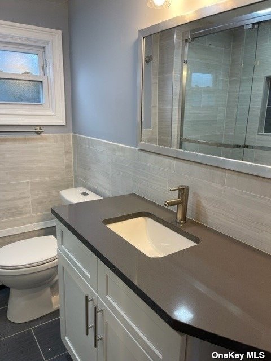
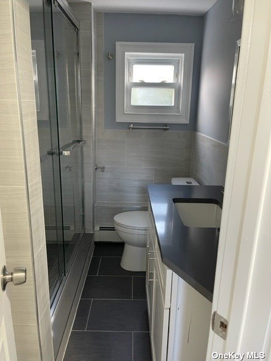
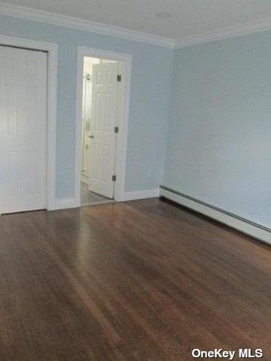
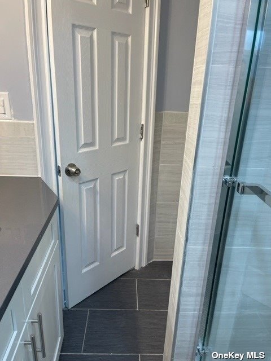
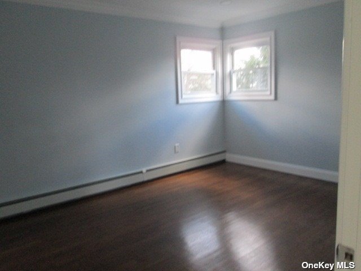
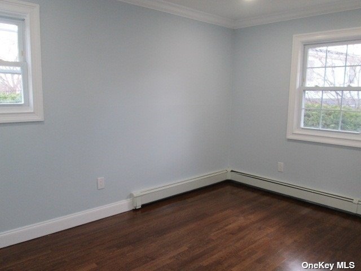
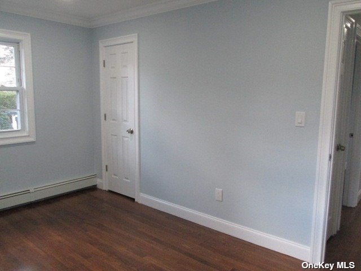
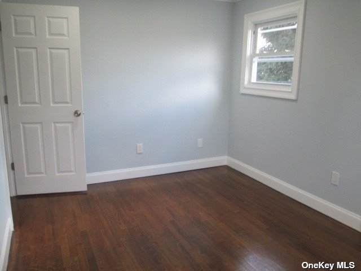
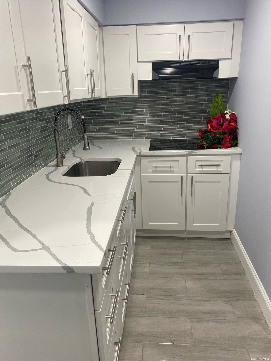
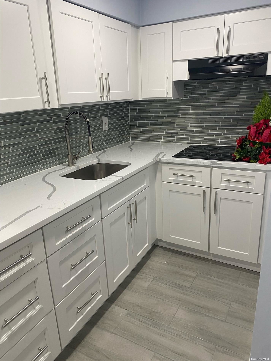
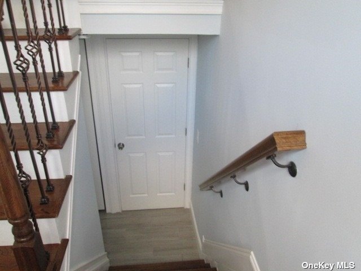
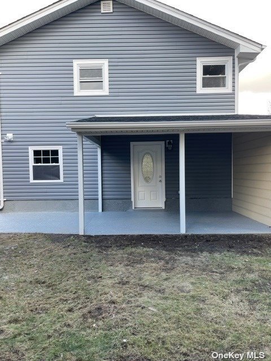
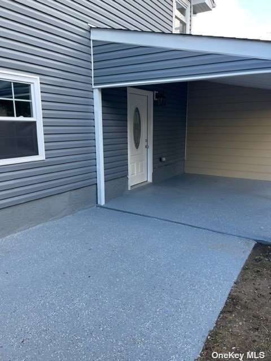
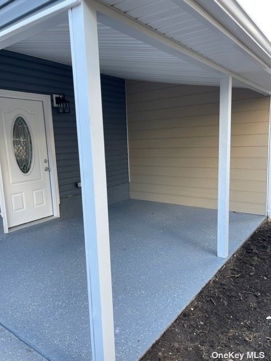
This move-in ready renovated home is less than 2 miles away from shops, centers and important visiting sites. Enter this open concept to find the kitchen at the heart of the home, flanked by an island with quartz countertops and storage galore. The dining room and living room are just off the kitchen with an exceptional view to the front of the property. There are 3 bedrooms, 1 bathroom in the upper level and 2 bedrooms accessible to the lower level. Lower level of the house has its own entrance, 1 bathroom and a wet bar/butlers pantry. So many options, possible home office. This is a very special home that is move-in ready or can be taken to the next level. New plumbing, hvac, roof, electrical panel, washer and dryer accessible area and garage space.
| Location/Town | East Meadow |
| Area/County | Nassau |
| Prop. Type | Single Family House for Sale |
| Style | Hi Ranch |
| Tax | $12,199.00 |
| Bedrooms | 5 |
| Total Rooms | 10 |
| Total Baths | 2 |
| Full Baths | 2 |
| Year Built | 1962 |
| Basement | None |
| Construction | Brick, Frame, Vinyl Siding |
| Lot Size | 86x100 |
| Lot SqFt | 6,020 |
| Cooling | Central Air, ENERGY STAR Qualified |
| Heat Source | Oil, Baseboard |
| Property Amenities | Chandelier(s), cook top, dishwasher, door hardware, energy star appliance(s), garage door opener, light fixtures, mailbox, microwave, refrigerator |
| Patio | Patio |
| Community Features | Park, Near Public Transportation |
| Lot Features | Stone/Brick Wall, Near Public Transit |
| Parking Features | Private, Attached, 1 Car Attached, Driveway, On Street |
| Tax Lot | 312 |
| School District | East Meadow |
| Middle School | Woodland Middle School |
| High School | East Meadow High School |
| Features | Smart thermostat, first floor bedroom, den/family room, eat-in kitchen, formal dining, pantry, storage |
| Listing information courtesy of: Century 21 AA Realty | |