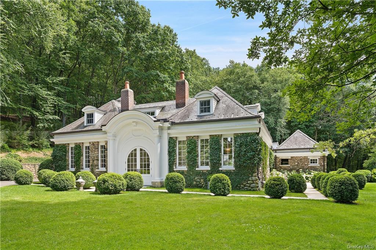
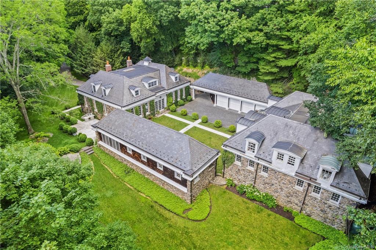
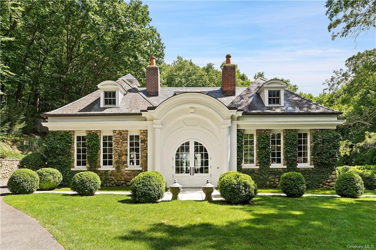
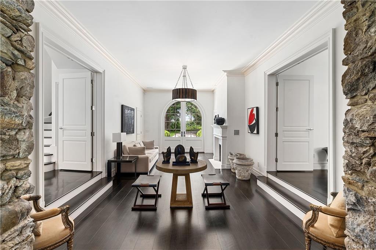
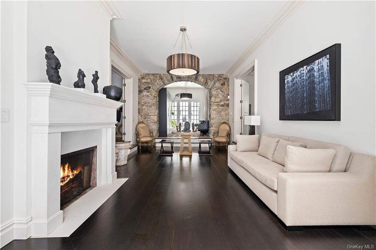
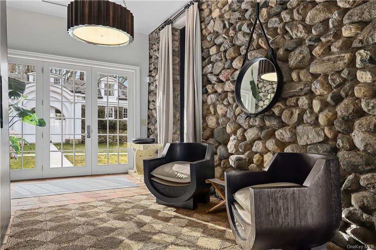
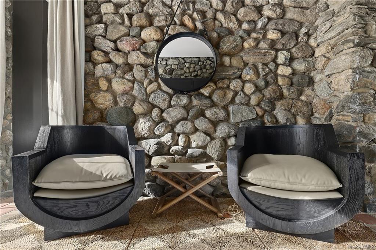
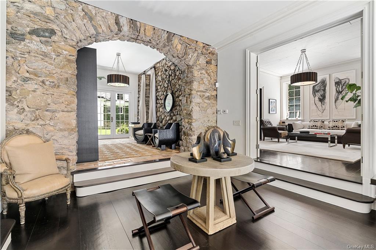
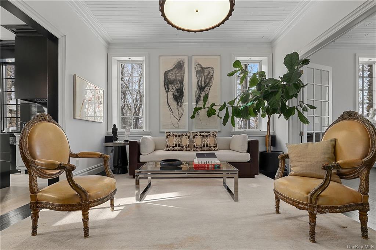
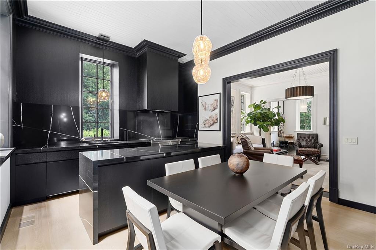
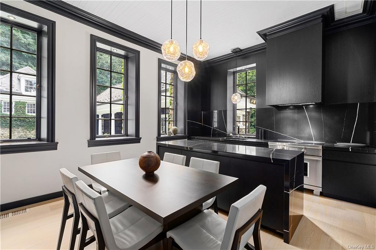
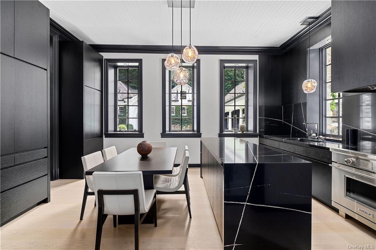
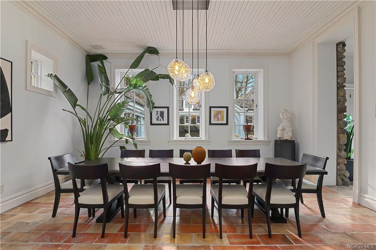
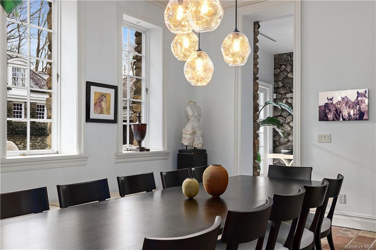
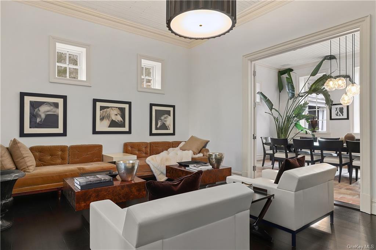
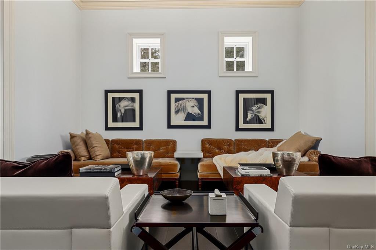
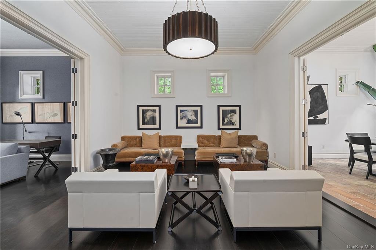
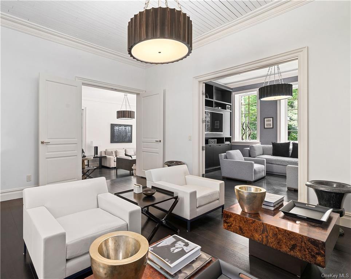
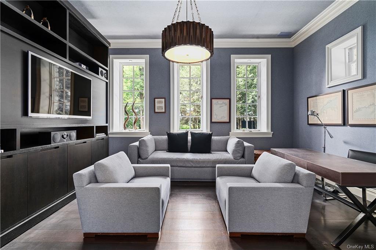
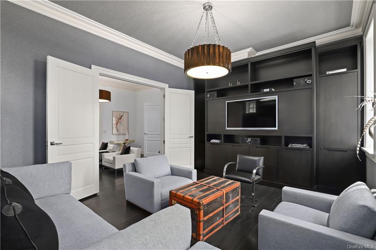
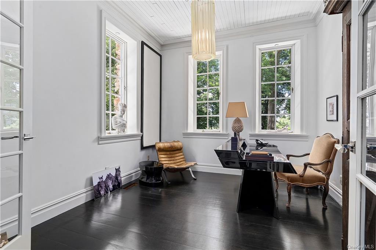
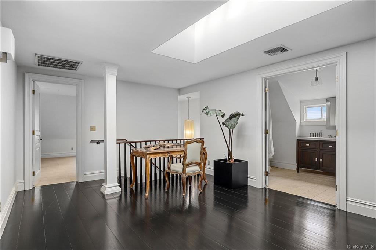
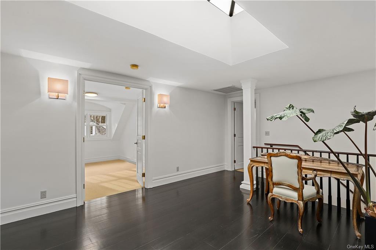
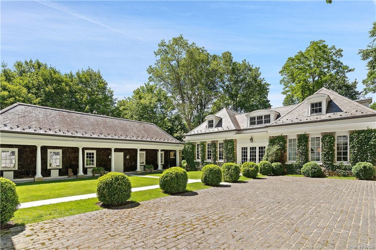
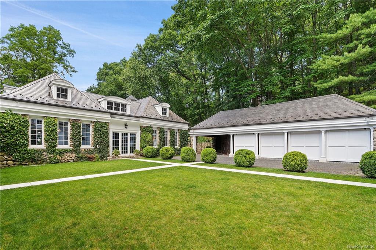
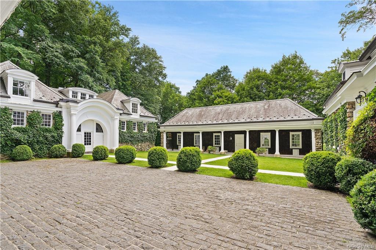
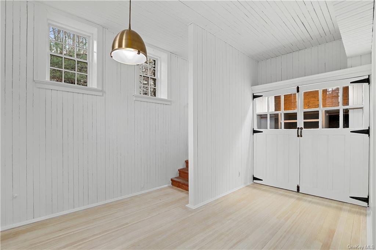
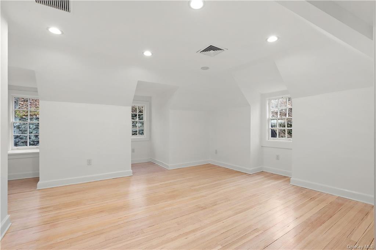
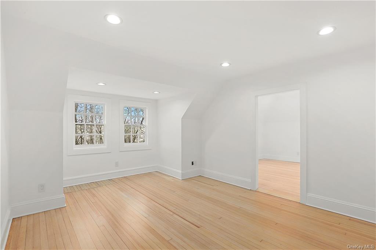
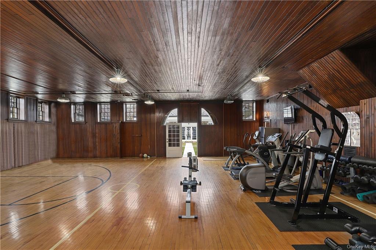
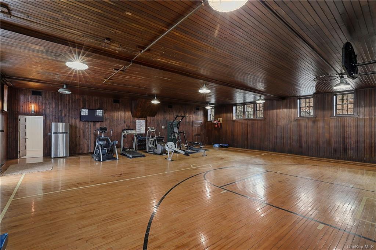
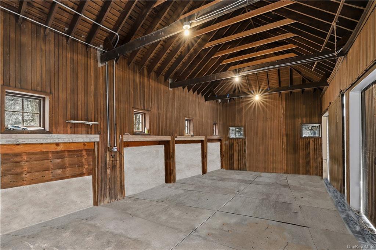
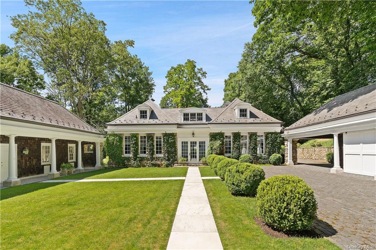
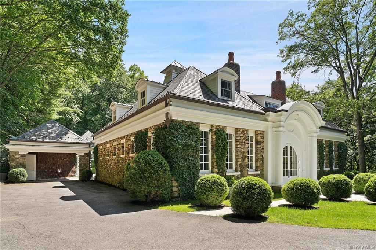
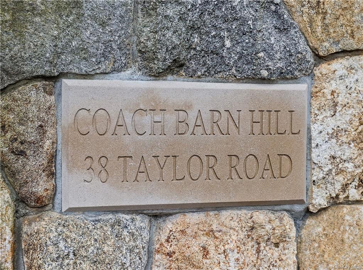
Coach barn hill - this unique stone carriage house, originally built for moses taylor, a 19th century merchant and banker, boasts year-round sunsets and views of the surrounding valley. Four architecturally significant structures surround a cobblestone courtyard enhanced with colonnades. The exquisite main building has been renovated with the finest materials including mahogany windows and doors, slate roof, copper gutters and variable width floors. The original cypress ceilings have been fully restored. Other features include a new custom kitchen with handcrafted cabinets, a st. Vant custom limestone mantel, and a media room embellished with cashmere walls/ceilings. A primary suite, three additional bedrooms and lounge encompass the upper level. The matching 4, 669 sqft southern building provides countless indoor opportunities with a large gymnasium on the main level and living quarters on the second floor offering a kitchen, living room, 4 bedrooms and 2 baths. The eastern building houses a spacious 4 car garage, and an additional structure, once utilized as kennels, now serves as storage. Perched on 3. 3 lush, landscaped acres with a sweeping drive and located in the chappaqua school district, within the lawrence farms east neighborhood, coach barn hill is a rare property with hints of the past blended with the elegant elements of today's luxury lifestyles. Possible pool site. 50 minutes to nyc and close to metro north train.
| Location/Town | New Castle |
| Area/County | Westchester |
| Post Office/Postal City | Mount Kisco |
| Prop. Type | Single Family House for Sale |
| Style | Estate |
| Tax | $64,483.00 |
| Bedrooms | 4 |
| Total Rooms | 10 |
| Total Baths | 4 |
| Full Baths | 3 |
| 3/4 Baths | 1 |
| Year Built | 1900 |
| Basement | Crawl Space |
| Construction | Frame, Stone |
| Lot SqFt | 145,055 |
| Cooling | Central Air |
| Heat Source | Oil, Propane, Forced |
| Features | Courtyard |
| Community Features | Park |
| Lot Features | Private |
| Parking Features | Attached, 4+ Car Attached |
| Tax Assessed Value | 405000 |
| School District | Chappaqua |
| Middle School | Robert E Bell School |
| Elementary School | Douglas G Grafflin School |
| High School | Horace Greeley High School |
| Features | Cathedral ceiling(s), chefs kitchen, den/family room, dressing room, double vanity, eat-in kitchen, formal dining, entrance foyer, guest quarters, home office, master bath, walk-in closet(s) |
| Listing information courtesy of: Compass Greater NY, LLC | |