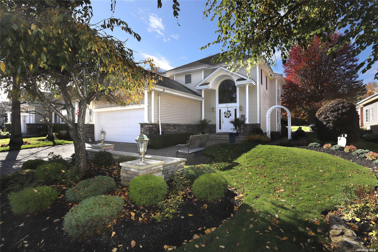
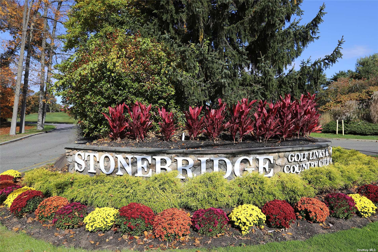
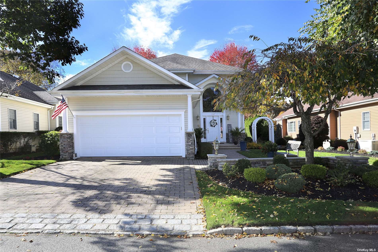
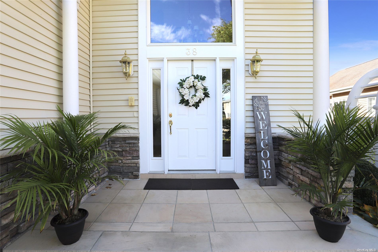
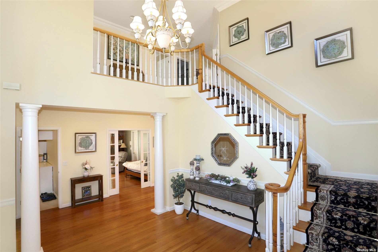
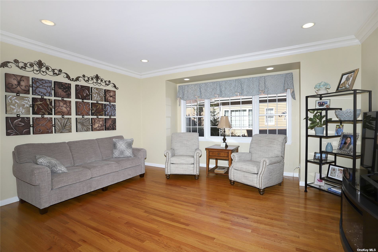
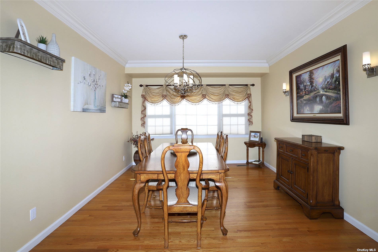
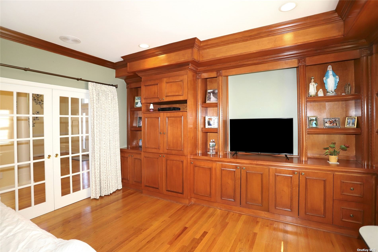
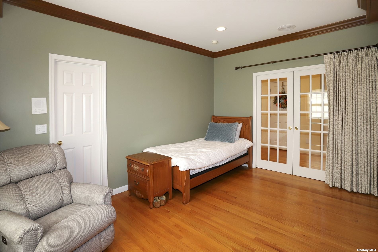
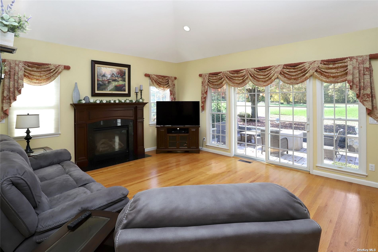
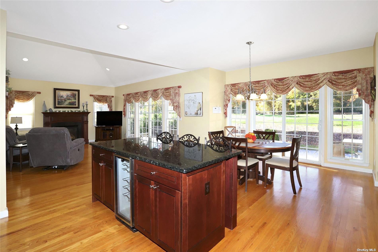
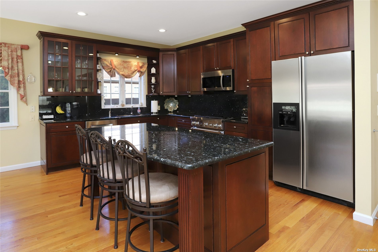
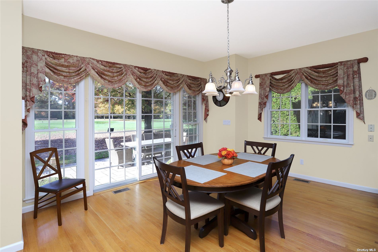
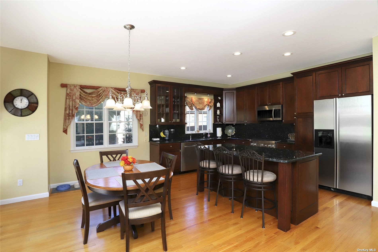
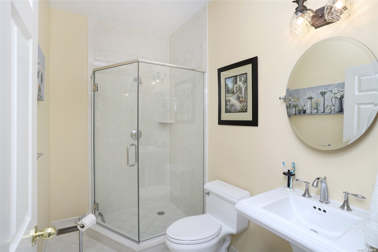
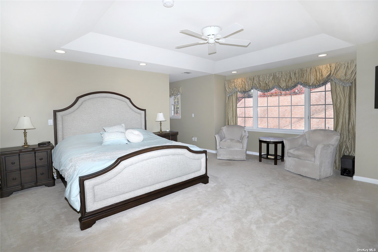
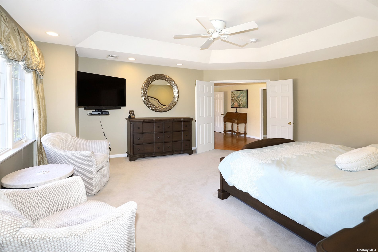
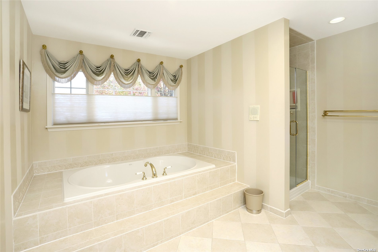
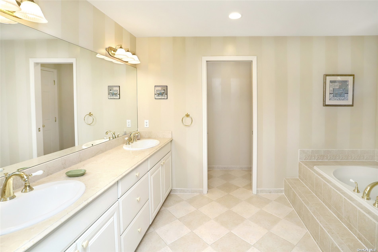
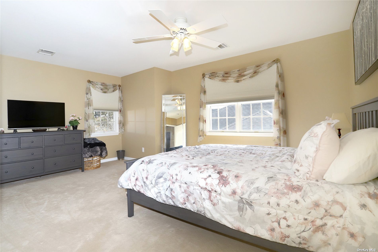
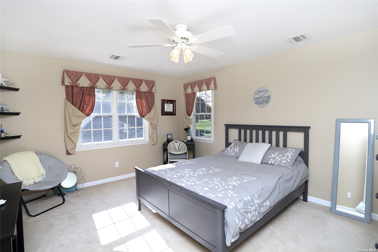
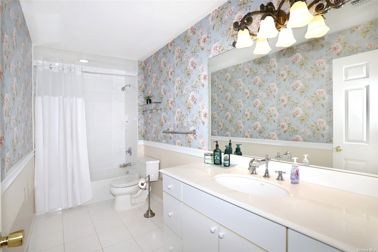
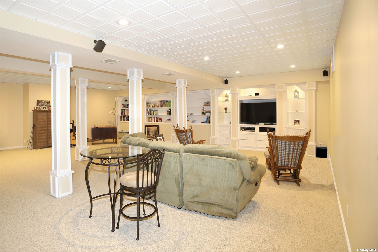
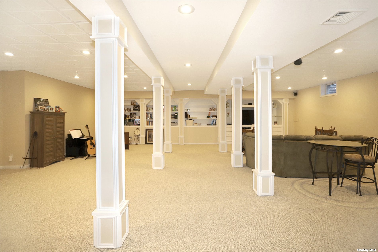
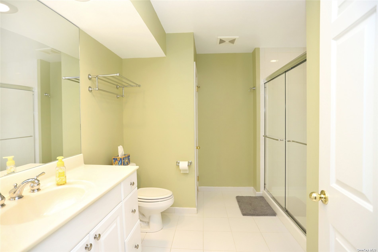
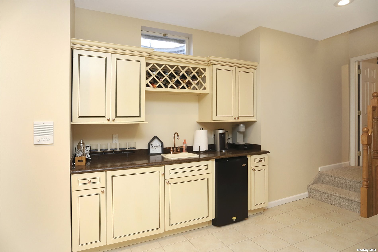
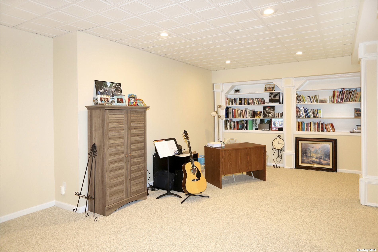
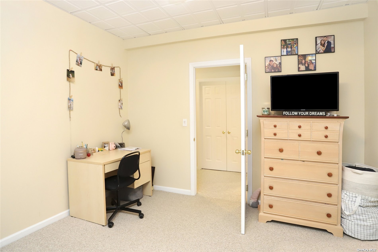
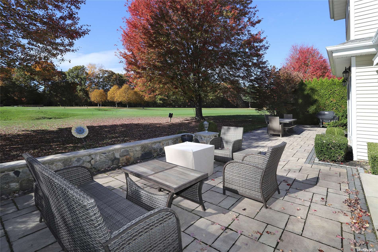
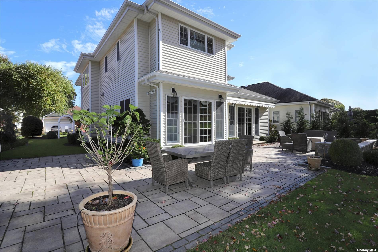
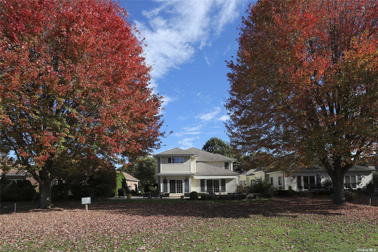
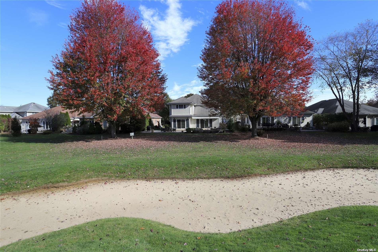
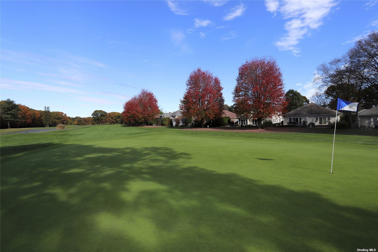
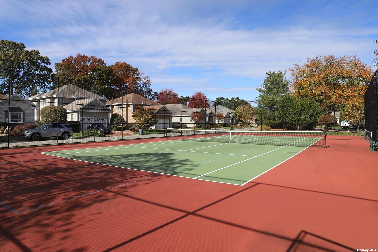
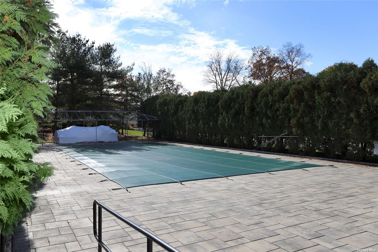
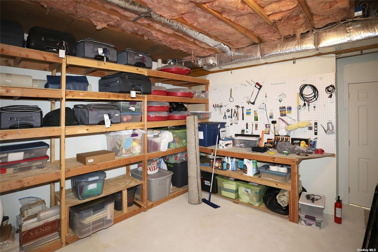
Lifestyle living at it's finest! This beautiful 4 bedroom, 3 bathroom "cambridge" colonial is the largest model in stonebridge and features a peaceful & tranquil view of the 16th green and blydenburgh park! Boasting a sun drenched open concept, the main floor has gorgeous hardwood floors, formal dining room and an eat-in kitchen complete with center island, wine fridge, cherry wood cabinets, granite counters & high-end stainless appliances. The family room features a vaulted ceiling & gas fireplace! The 1st floor bedroom has custom built-ins & can be used as an office, bedroom or guest suite. There is plenty of room for your next gathering! Upstairs you will find the primary bedroom, complete with a large walk-in closet & en suite bathroom with double sinks, large tub with separate stand-up shower. Also upstairs are 2 additional bedrooms, a full bathroom, & conveniently located laundry room. The full size basement doesn't disappoint with it's open layout, wet bar, spare room and storage room and a full bathroom. Don't forget about the 2 car garage! Enjoy watching the golfers from your large stone patio! Stonebridge offers 24/7 security with a guard booth. Hoa fees of $545 a month includes lawn maintenance, snow removal, trash pick-up, water, heated salt-water pool, cabana/exercise room, card room, tennis & pickleball. (optional) golf dues information attached.
| Location/Town | Smithtown |
| Area/County | Suffolk |
| Prop. Type | Single Family House for Sale |
| Style | Colonial |
| Tax | $19,684.00 |
| Bedrooms | 4 |
| Total Rooms | 8 |
| Total Baths | 3 |
| Full Baths | 3 |
| Year Built | 2002 |
| Basement | Finished, Full |
| Construction | Frame, Vinyl Siding |
| Lot Size | .17 |
| Lot SqFt | 7,405 |
| Cooling | Central Air |
| Heat Source | Natural Gas, Forced |
| Features | Sprinkler System, Tennis Court(s) |
| Property Amenities | Central vacuum, dishwasher, dryer, microwave, refrigerator, washer, wine cooler |
| Pool | In Ground |
| Patio | Patio |
| Community Features | Gated, Park, Near Public Transportation |
| Lot Features | Level, Near Public Transit |
| Parking Features | Private, Attached, 2 Car Attached, Garage |
| Tax Lot | 49 |
| School District | Hauppauge |
| Middle School | Hauppauge Middle School |
| Elementary School | Forest Brook Elementary School |
| High School | Hauppauge High School |
| Features | First floor bedroom, cathedral ceiling(s), den/family room, eat-in kitchen, formal dining, entrance foyer, master bath, pantry, storage, walk-in closet(s) |
| Listing information courtesy of: Keller Williams Points North | |