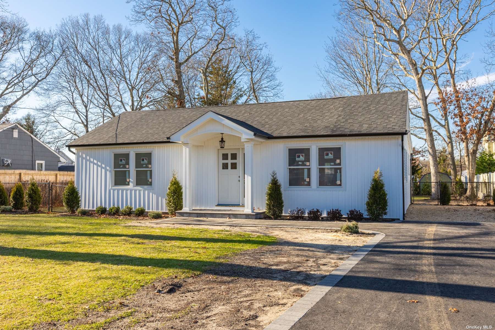
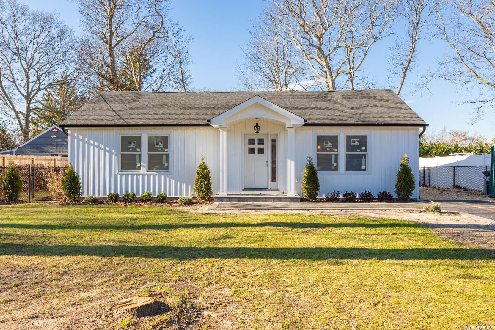
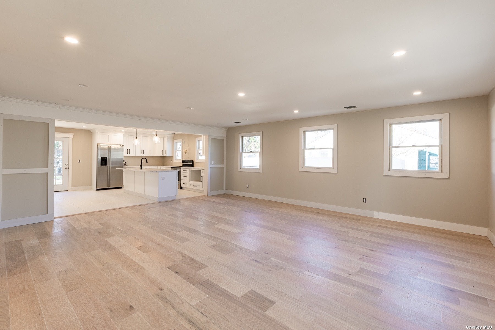
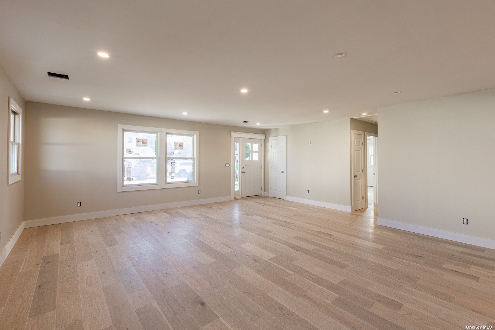
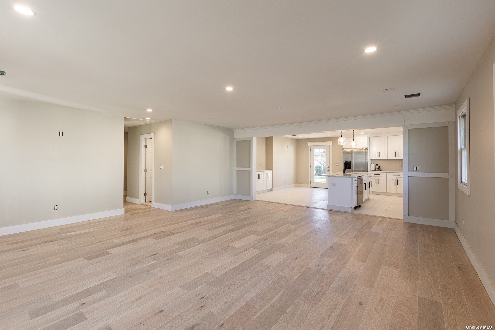
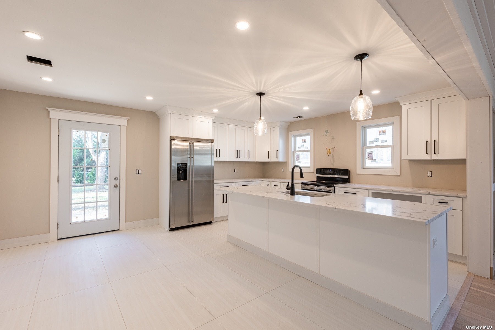
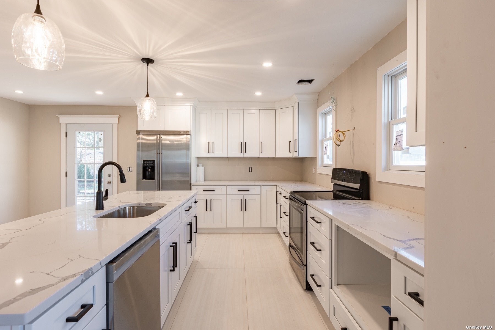
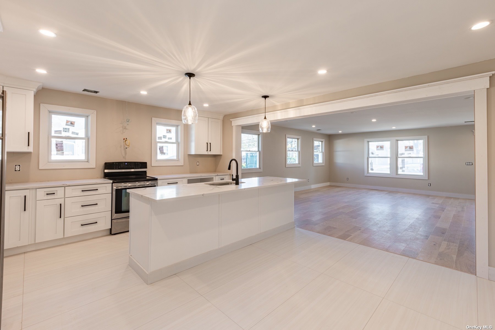
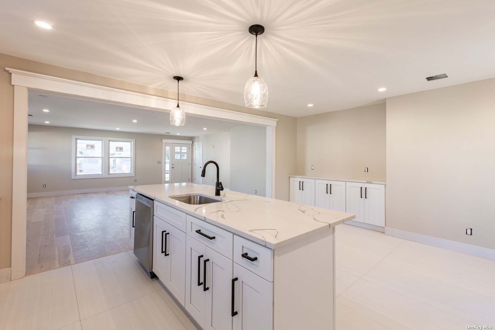
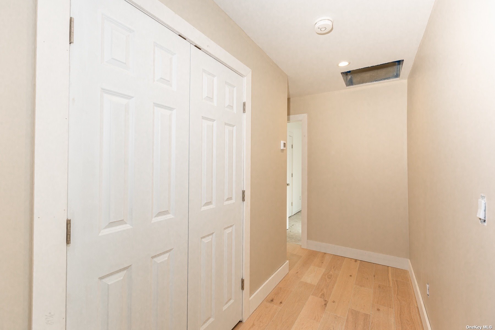
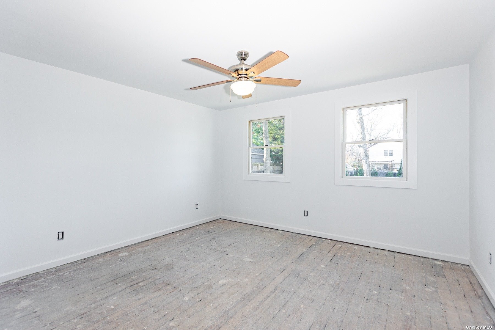
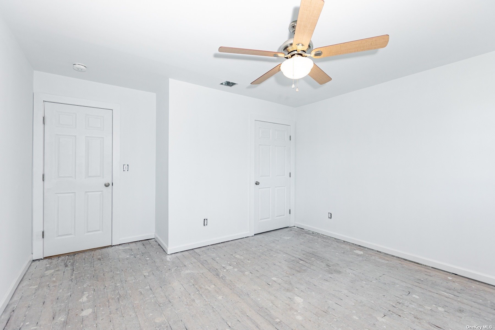
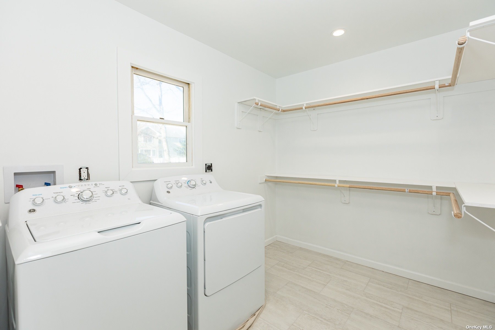
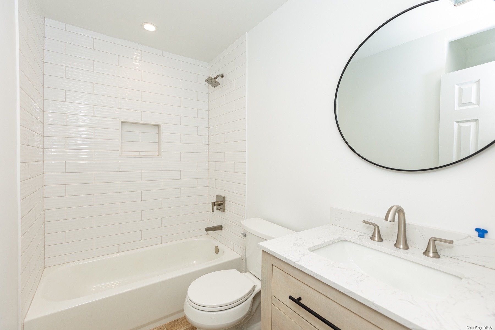
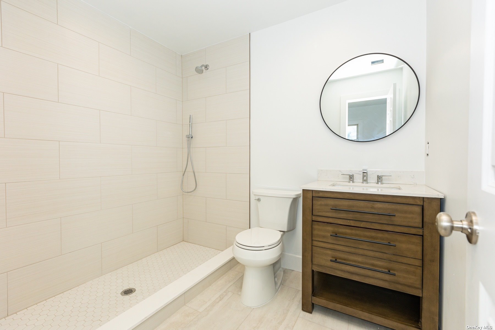
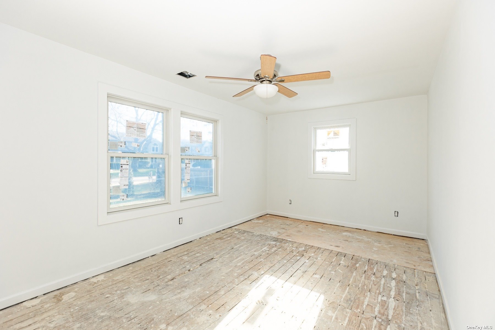
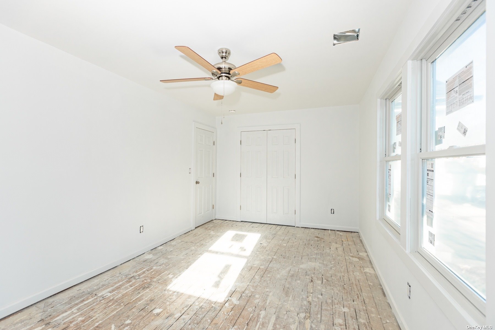
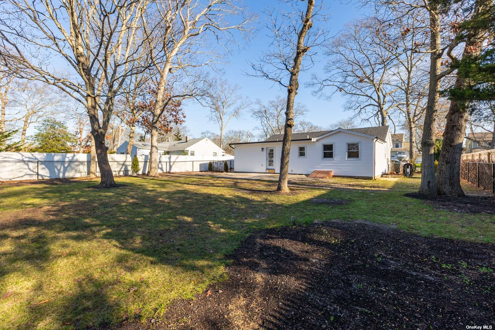
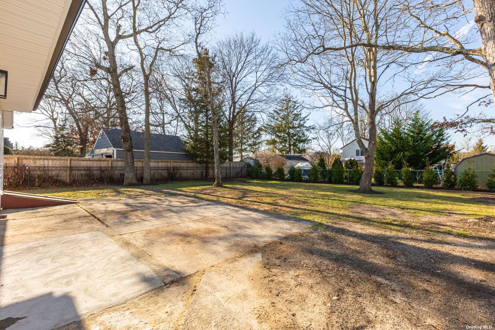
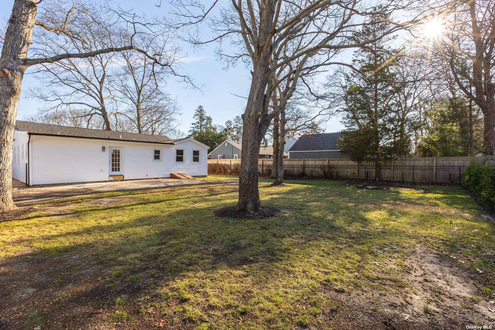
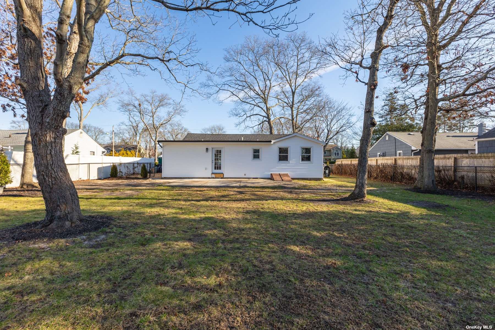
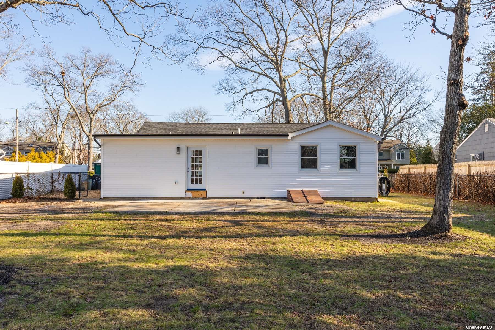
Absolutely gorgeous expanded ranch completely rebuilt in 2023! Open floor plan, huge living room/dining room combo, eat in kitchen with new shaker cabinetry, quartz counters, and stainless appliances, master suite with walk in closet, laundry and master bath, 2 additional bedrooms and additional full bath. New lifetime architectural roof, siding, andersen windows, wood floors, moldings, electric and plumbing redone, new insulation including floors spray foamed for extra insulation. New electric forced hot air/ cooling system that is more efficient than gas or oil. New 50 gallon hot water heater, new driveway and walkway with paver border, new stone porch, landscaping fully redone with privacy plantings! Low taxes $11, 936 before star. This is the one you have been waiting for! ~
| Location/Town | East Islip |
| Area/County | Suffolk |
| Prop. Type | Single Family House for Sale |
| Style | Exp Ranch |
| Tax | $11,936.00 |
| Bedrooms | 3 |
| Total Rooms | 6 |
| Total Baths | 2 |
| Full Baths | 2 |
| Year Built | 1952 |
| Basement | Bilco Door(s), Partial, Unfinished |
| Construction | Frame, Vinyl Siding |
| Lot Size | 75x150 |
| Lot SqFt | 10,890 |
| Cooling | Central Air |
| Heat Source | Electric, Forced Air |
| Property Amenities | Ceiling fan, dishwasher, dryer, microwave, refrigerator, washer |
| Patio | Porch |
| Community Features | Park |
| Lot Features | Level, Near Public Transit, Private |
| Parking Features | Private, Driveway, No Garage |
| Tax Lot | 32 |
| School District | East Islip |
| Middle School | East Islip Middle School |
| High School | East Islip High School |
| Features | Master downstairs, first floor bedroom, den/family room, eat-in kitchen, living room/dining room combo, master bath, powder room, walk-in closet(s) |
| Listing information courtesy of: Eric G Ramsay Jr Assoc LLC | |