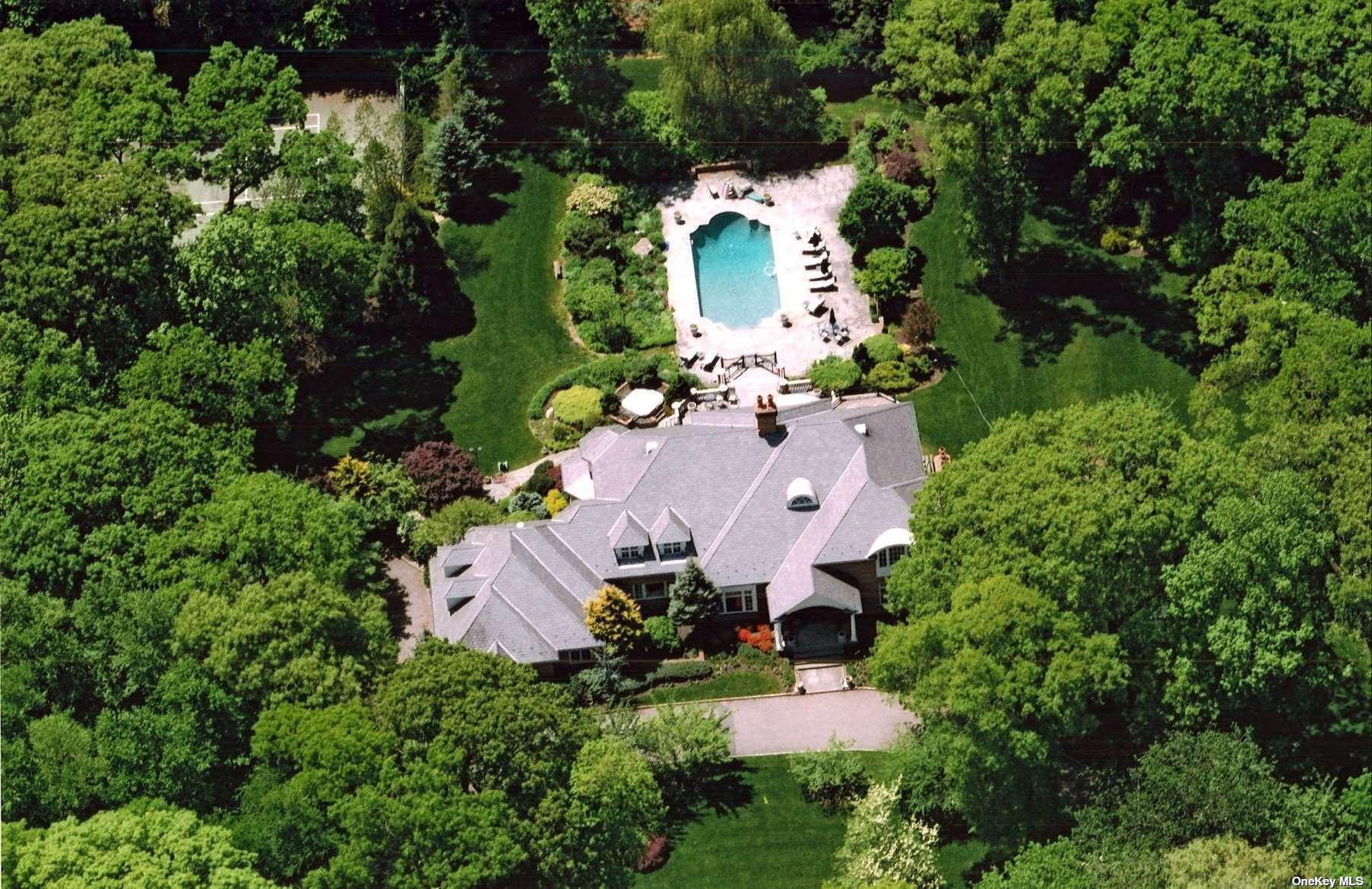
































Tastefully appointed throughout, this stately brick center-hall colonial is located on 2. 82+ spectacular acres. A dramatic 2-story entry with classic marble floors leads to an airy living room with a fireplace, a banquet-sized formal dining room, and sophisticated bar. The main floor offers a large bedroom with an en-suite bathroom, ideal as an alternative master suite. The incredible chef's kitchen is outfitted with custom cabinetry, professional-grade stainless-steel appliances, a pantry, large island, radiant heat, slate roof and a sunny breakfast area overlooking the manicured grounds. Open to the kitchen, the expansive family room features a fireplace, a coffered ceiling, and french doors to the exterior. The 2nd floor houses a serene master suite and boasts a spacious bedroom with a tray ceiling, sitting area, 2 generous walk-in closets, and a luxurious marble master bath with dual vanities, a steam-shower, and a relaxing jacuzzi tub. The additional bedrooms are sizable with ample closet space, and the bathrooms have been designed with the finest fixtures and fittings. The bonus space is perfect as a guest suite, play space, or home office. The phenomenal lower-level walk-out offers a gym, full bath, and a huge multipurpose recreational space. The exterior features a bluestone patio with a built-in bbq, a hot tub. And a sparkling gunite pool. This magnificent property is complete with gleaming hardwood floors, radiant heat, exquisite millwork, slate roof and a 3-car garage.
| Location/Town | Brookville |
| Area/County | Nassau |
| Prop. Type | Single Family House for Sale |
| Style | Colonial |
| Tax | $59,695.00 |
| Bedrooms | 7 |
| Total Rooms | 14 |
| Total Baths | 8 |
| Full Baths | 7 |
| 3/4 Baths | 1 |
| Year Built | 1994 |
| Basement | Finished, Full, Walk-Out Access |
| Construction | Brick |
| Lot Size | 3+ |
| Lot SqFt | 122,952 |
| Cooling | Central Air |
| Heat Source | Oil, Hot Water |
| Features | Tennis Court(s) |
| Pool | In Ground |
| Lot Features | Level |
| Parking Features | Private, Attached, 3 Car Attached |
| Tax Lot | 1 |
| School District | Jericho |
| Middle School | Jericho Middle School |
| Elementary School | Robert Seaman Elementary Schoo |
| High School | Jericho Senior High School |
| Features | First floor bedroom, den/family room, eat-in kitchen, exercise room, formal dining, entrance foyer, granite counters, guest quarters, home office, marble bath, marble counters, master bath, pantry, powder room, storage, walk-in closet(s), wet bar |
| Listing information courtesy of: Daniel Gale Sothebys Intl Rlty | |