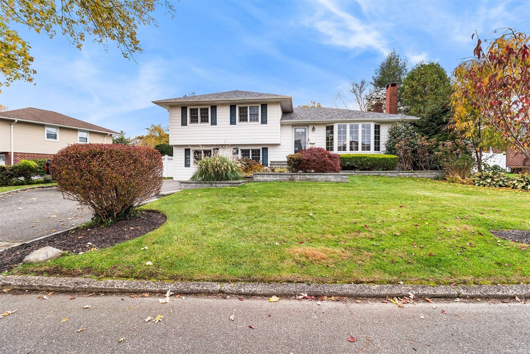
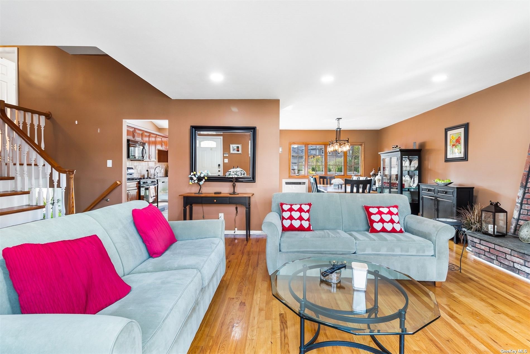
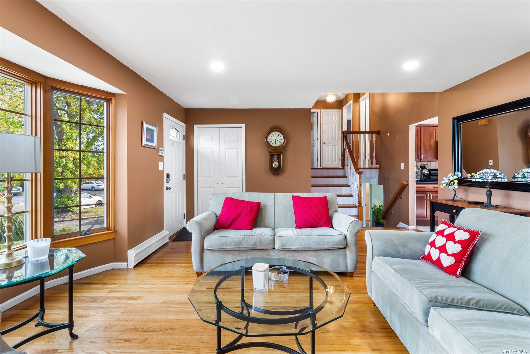
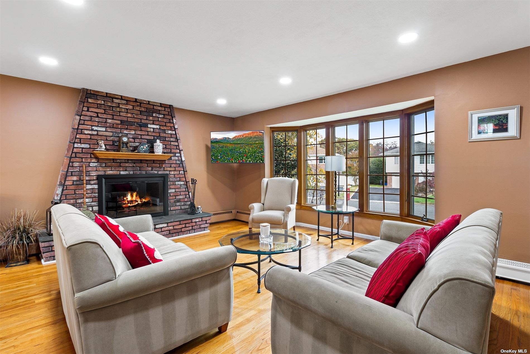
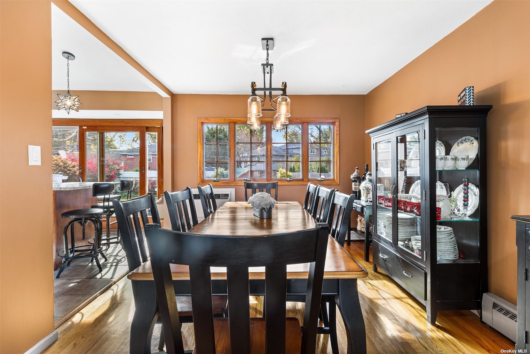
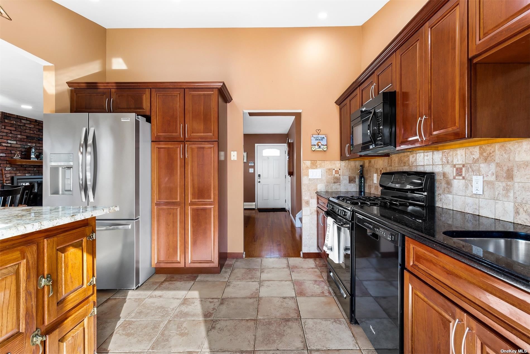
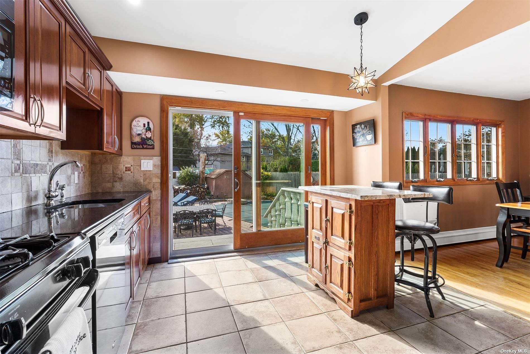
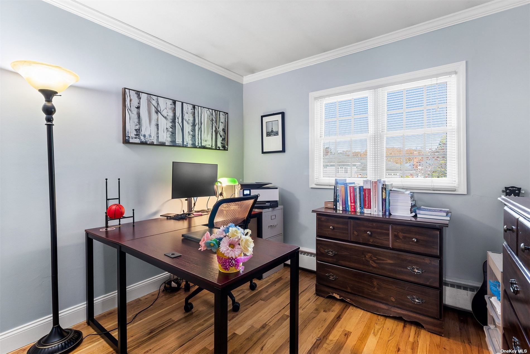
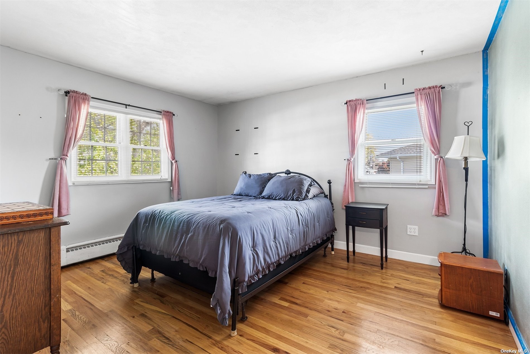
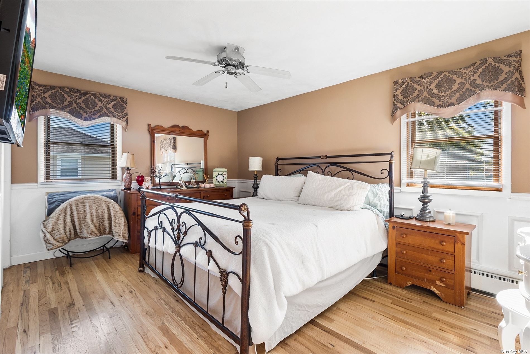
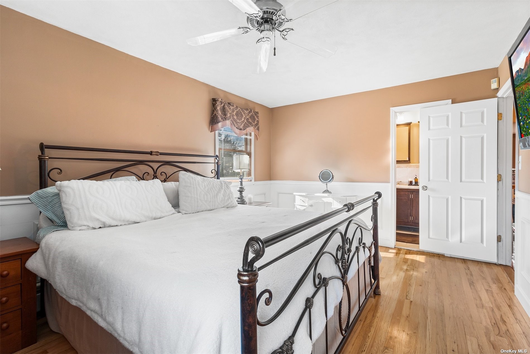
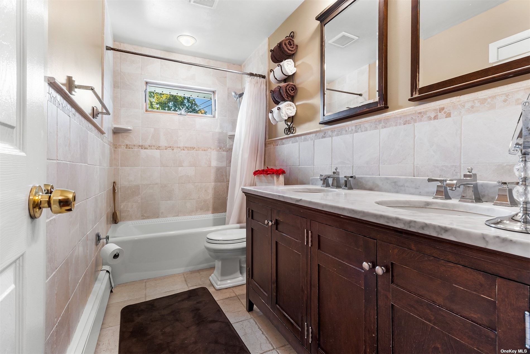
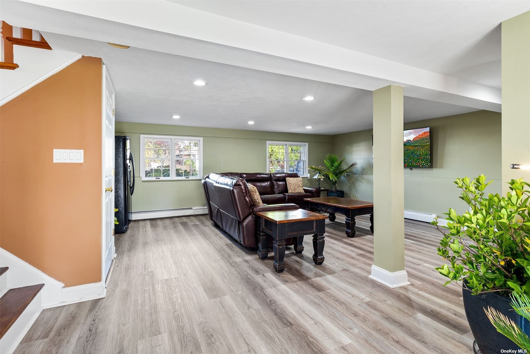
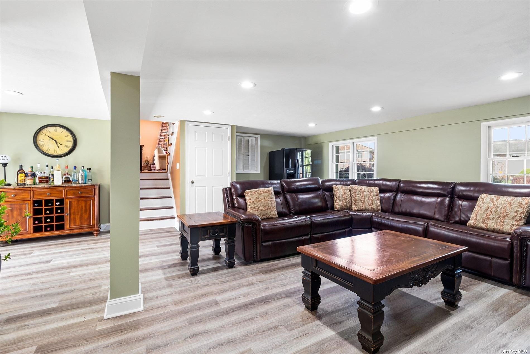
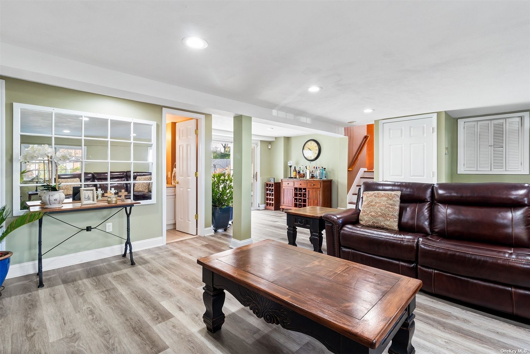
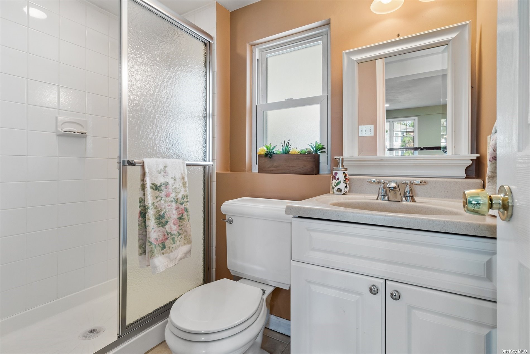
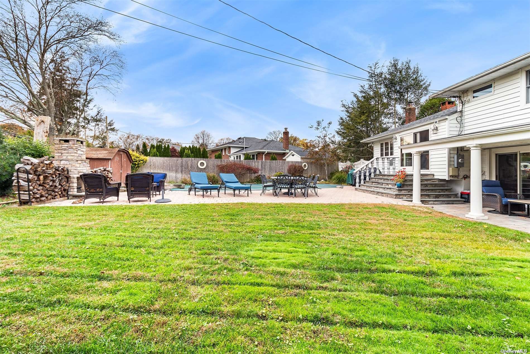
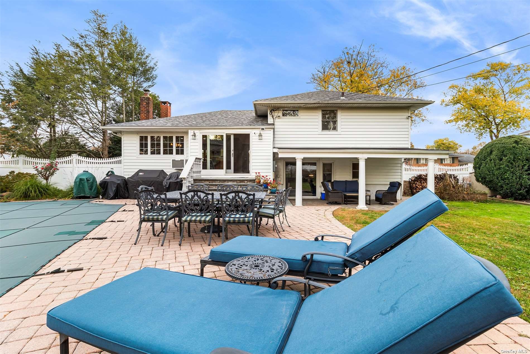
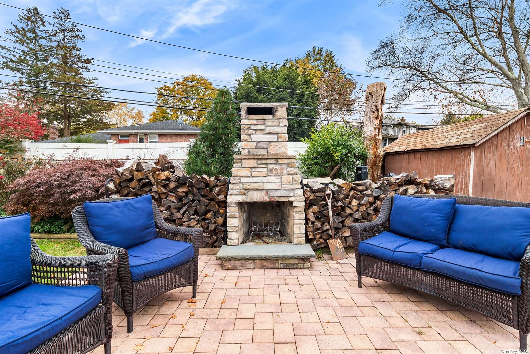
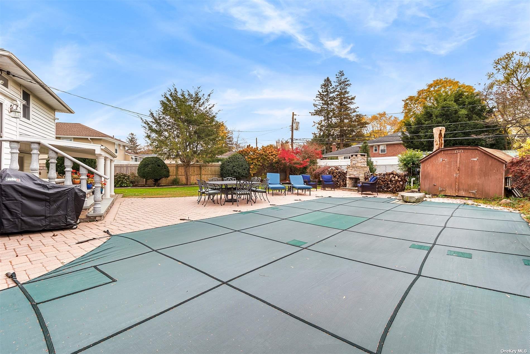
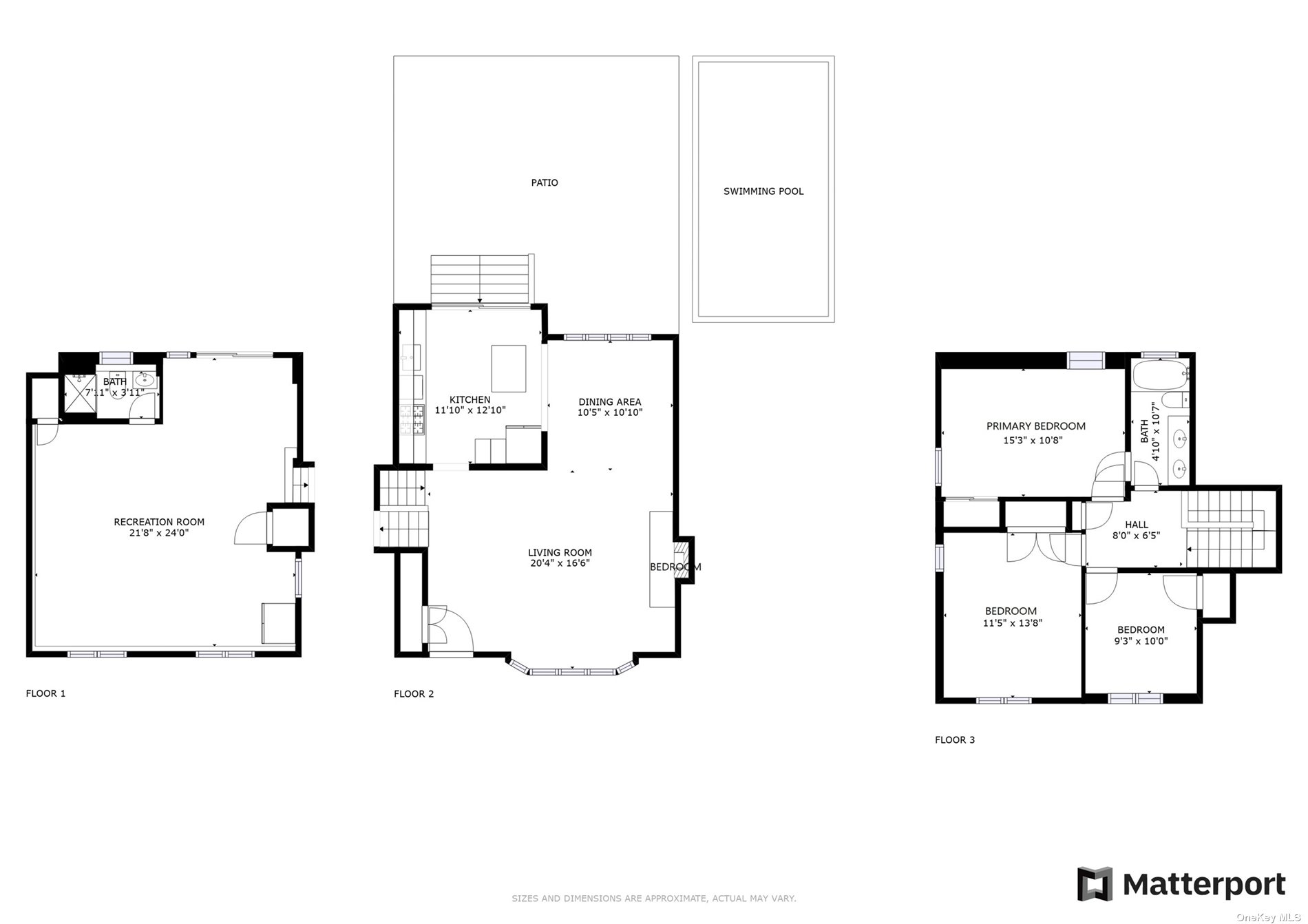
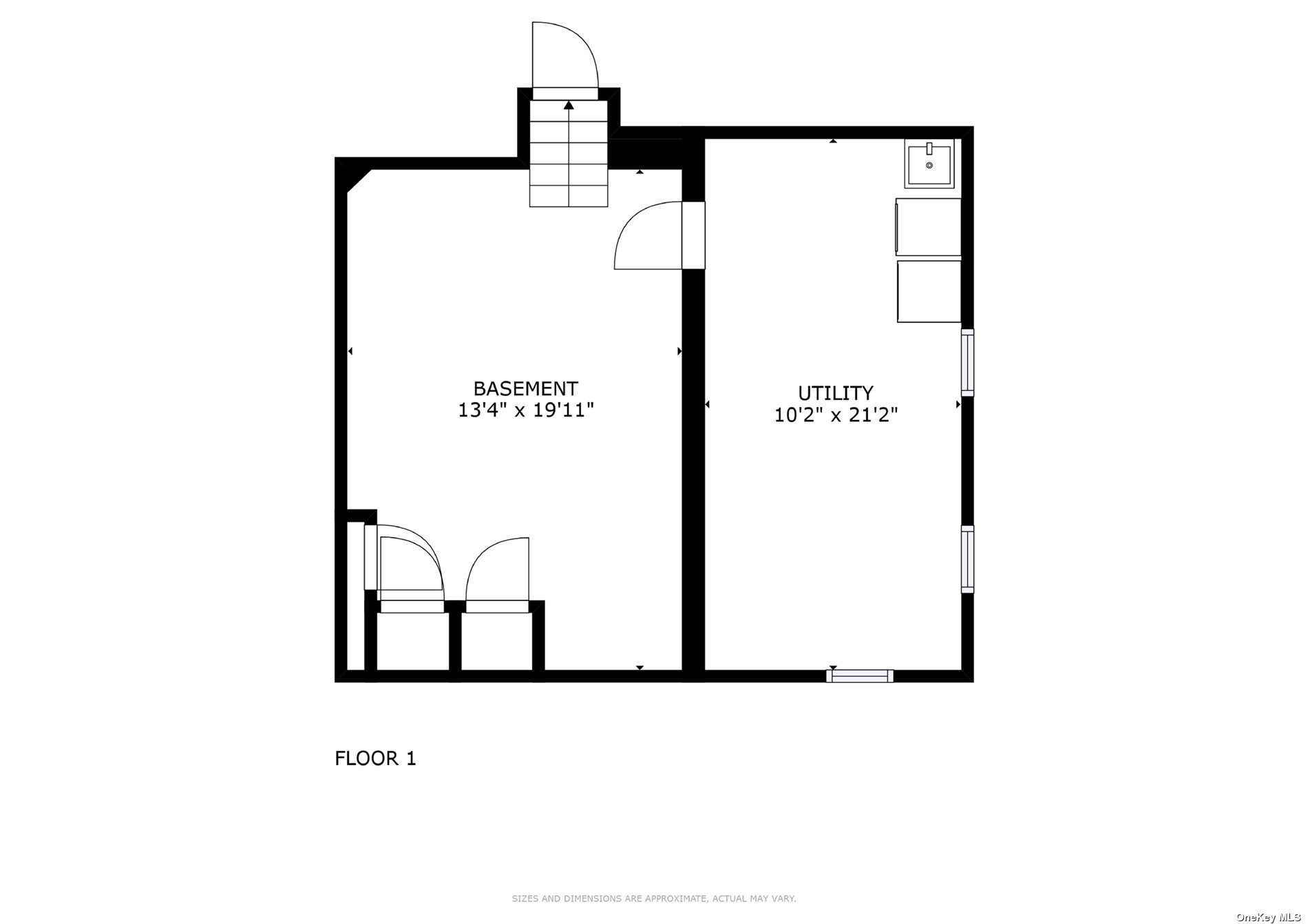
Welcome to 38 cawfield lane, a spectacular gem nestled in the highly coveted triangle section of melville. This expanded split-level beauty is a true marvel, offering an exquisite living experience you won't want to miss! This 3-bedroom, 2-bathroom residence boasts a captivating blend of classic charm and modern sophistication. Hardwood floors grace the interior, leading to the formal living room that is adorned with a gorgeous brick fireplace, providing a cozy ambiance on cool evenings. Head into the heart of the home - a gourmet eat-in kitchen featuring stunning granite countertops, cherry cabinets, and a cathedral ceiling that bathes the space in natural light. Expanded living room, providing ample space for relaxation and entertaining. Head outside to the oversized backyard, equipped with an inground pool, paved patio, and a fenced yard, creating your own private oasis. With a layout that offers convenience and versatility, this home features a lower level recreation room with sliding doors to the yard, and a full bath. Ascend to the second floor to discover two generously sized bedrooms and the primary bedroom with entrance to the full bath. Don't let this incredible opportunity pass you by.
| Location/Town | Melville |
| Area/County | Suffolk |
| Prop. Type | Single Family House for Sale |
| Style | Split Level |
| Tax | $14,366.00 |
| Bedrooms | 3 |
| Total Rooms | 7 |
| Total Baths | 2 |
| Full Baths | 2 |
| Year Built | 1956 |
| Basement | Partial |
| Construction | Frame, Vinyl Siding |
| Lot Size | .25 |
| Lot SqFt | 10,890 |
| Cooling | Wall Unit(s) |
| Heat Source | Oil, Baseboard, Hot |
| Features | Sprinkler System |
| Property Amenities | A/c units, ceiling fan, chandelier(s), dishwasher, door hardware, dryer, energy star appliance(s), flat screen tv bracket, mailbox, microwave, refrigerator, washer |
| Pool | In Ground |
| Parking Features | Private, Driveway |
| Tax Lot | 173 |
| School District | South Huntington |
| Middle School | Henry L Stimson Middle School |
| High School | Walt Whitman High School |
| Features | Cathedral ceiling(s), den/family room, eat-in kitchen, formal dining, granite counters |
| Listing information courtesy of: Redfin Real Estate | |