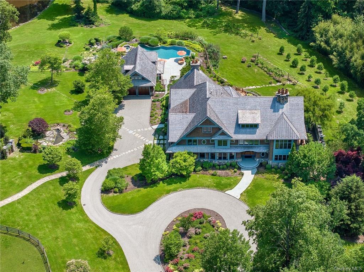
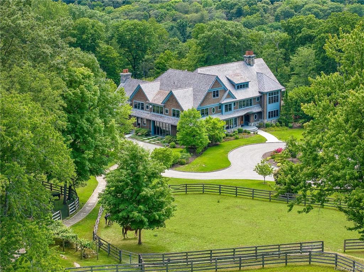
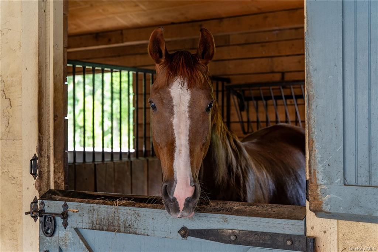
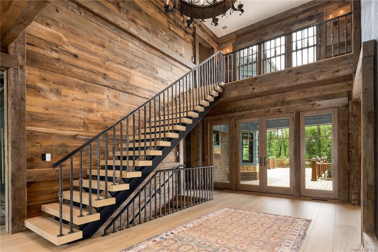
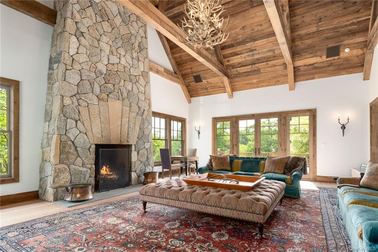
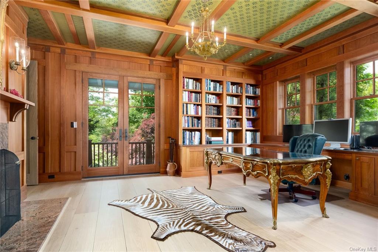
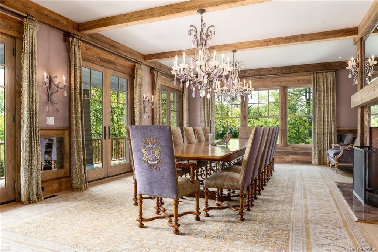
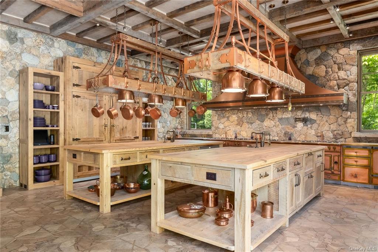
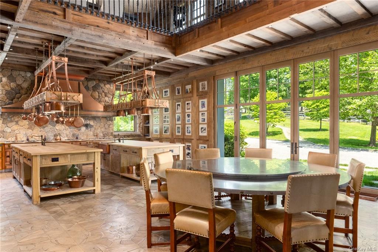
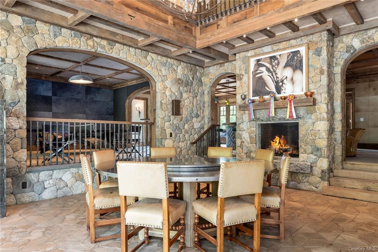
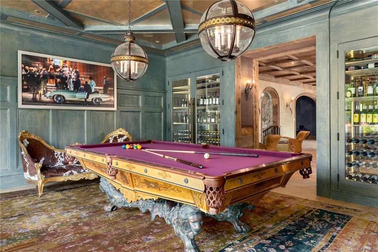
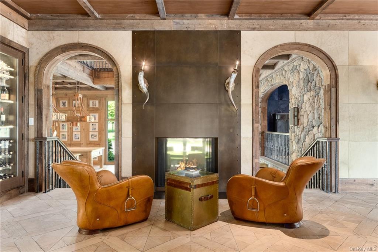
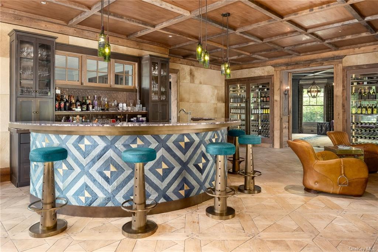
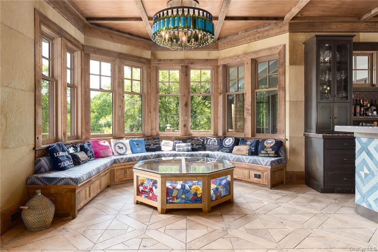
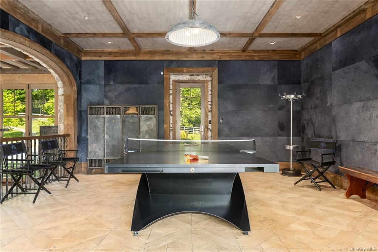
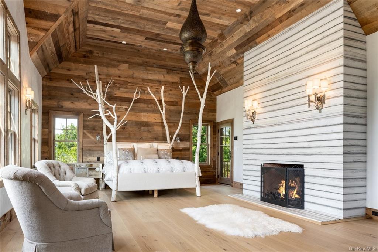
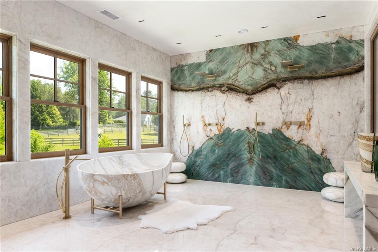
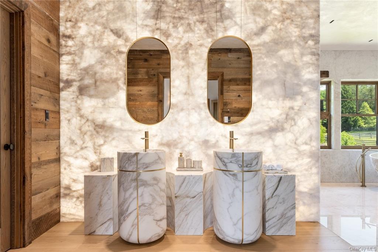
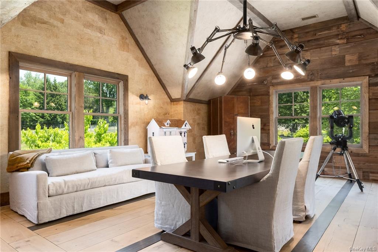
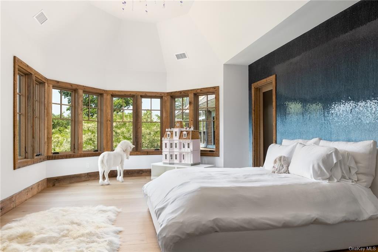
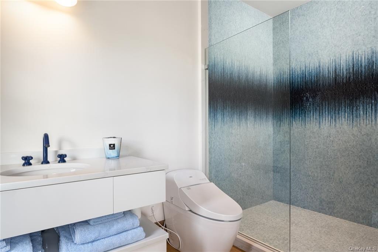
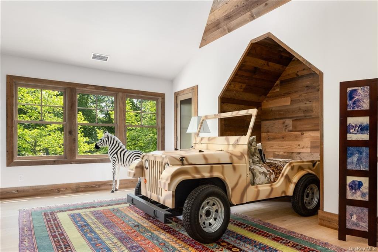
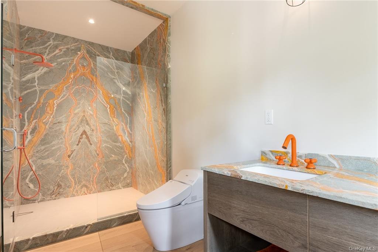
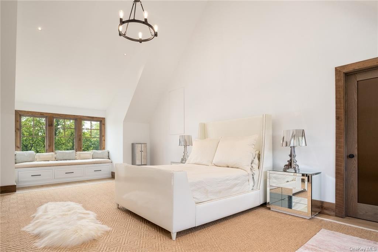
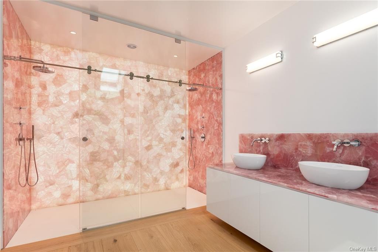
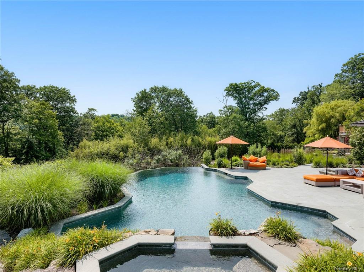
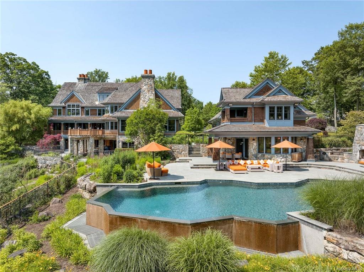
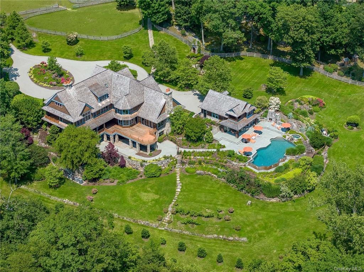
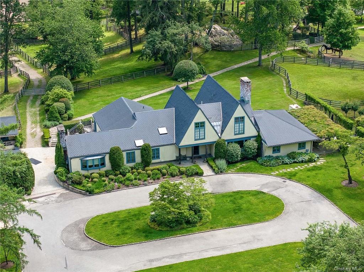
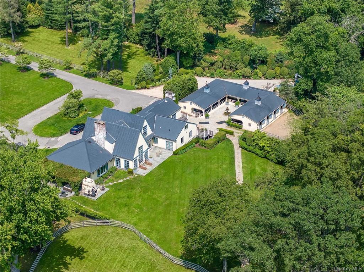
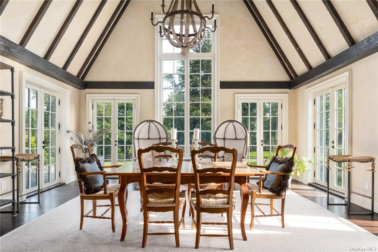
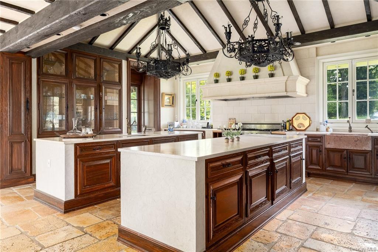
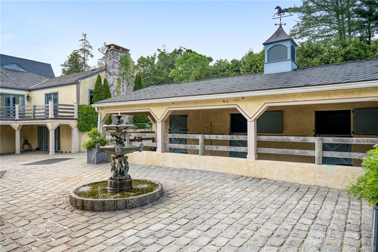
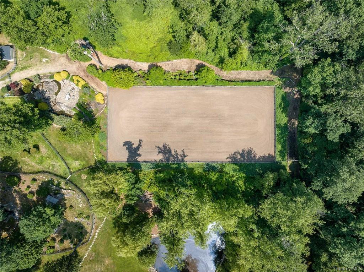
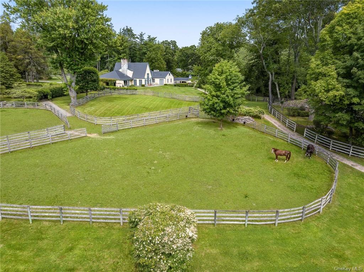
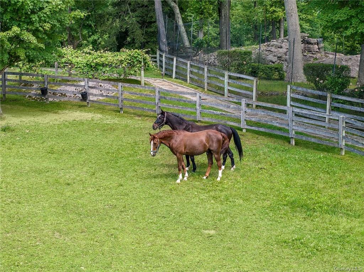
Unparalleled equestrian compound sprawled over 16 acres of exceptional land w/pastures, paddocks, orchards, vegetable gardens, stables & aviary. A scenic drive through iron gates leads to three residential structures with total of 11 bedrooms/13 baths. The main residence, a stunning 5-bedroom, 7 bath shingle style house that has to be seen. French country kitchen w/intricately designed wood-inlay floors and a wall of custom designed la cornue stoves and matching copper cabinets is just the appetizer to this masterfully designed home. Back-lit marble walls in the exquisite primary bath is breathtaking. Walk-out, customizable 3000 s/f unfinished lower level. 1-bedroom guest cottage/pool house serves the infinity-edge pool. Designed to be comfortable for living, yet perfect for entertaining on a grand scale. Secondary 7000 sq. Ft. 5 bed/6 bath guest house is unique w/another exquisite kitchen. 12-horse mediterranean style stable, laser leveled ring with travelright footing and much more.
| Location/Town | Greenwich |
| Area/County | Out of Area |
| Prop. Type | Single Family House for Sale |
| Style | Farmhouse |
| Tax | $80,088.00 |
| Bedrooms | 5 |
| Total Rooms | 12 |
| Total Baths | 7 |
| Full Baths | 5 |
| 3/4 Baths | 2 |
| Year Built | 2004 |
| Basement | Full, Walk-Out Access |
| Construction | Frame, Cedar, Shake Siding |
| Lot SqFt | 701,752 |
| Cooling | Central Air |
| Heat Source | Propane, Hydro Air |
| Features | Courtyard, Juliet Balcony, Sprinkler System |
| Property Amenities | A/c units, air filter system, alarm system, b/i shelves, chandelier(s), dehumidifier, dishwasher, door hardware, dryer, energy star appliance(s), freezer, front gate, garage door opener, garage remote, gas grill, gas tank, generator, hot tub, light fixtures, mailbox, microwave, pool equipt/cover, refrigerator, screens, second dishwasher, second stove, see remarks, shades/blinds, washer, water conditioner owned, wine cooler, woodburning stove |
| Pool | In Ground |
| Patio | Deck, Patio, Porch, Terrace |
| Window Features | New Windows, Oversized Windows, Wall of Windows |
| Lot Features | Private |
| Parking Features | Detached, 2 Car Detached, Driveway, Off Street, Private |
| School District | Greenwich |
| Middle School | Greenwich Junior-Senior High S |
| Elementary School | Call Listing Agent |
| High School | Greenwich Junior-Senior High S |
| Features | Bidet, cathedral ceiling(s), chefs kitchen, den/family room, double vanity, eat-in kitchen, floor to ceiling windows, formal dining, entrance foyer, guest quarters, heated floors, high ceilings, high speed internet, home office, kitchen island, legal accessory apartment, marble bath, marble counters, master bath, multi level, open kitchen, pantry, powder room, soaking tub, stall shower, storage, walk-in closet(s), wet bar |
| Listing information courtesy of: Sotheby's International Realty | |