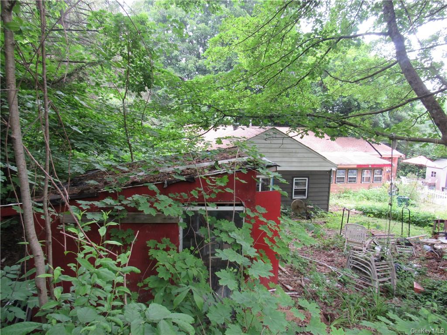
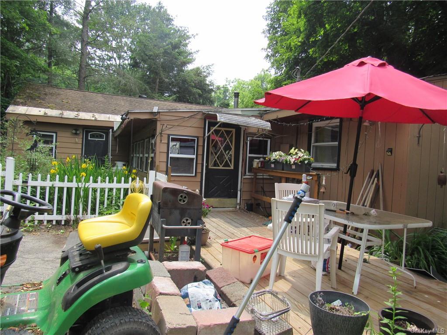
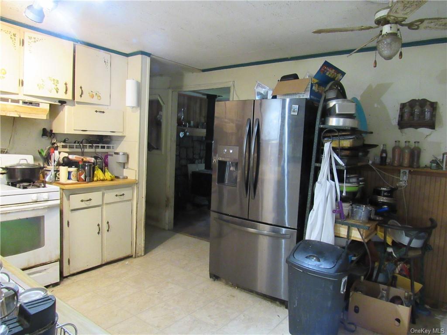
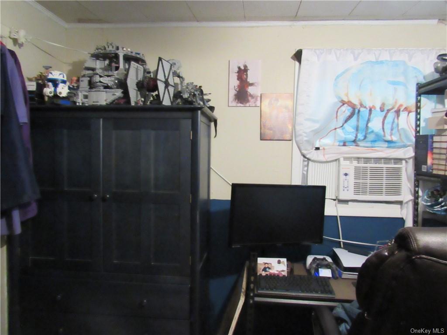
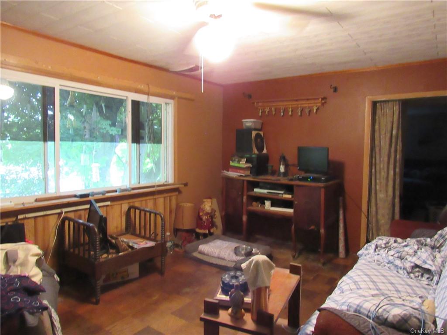
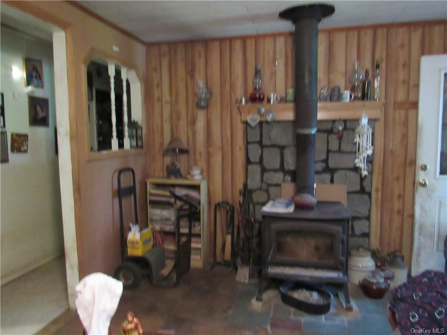
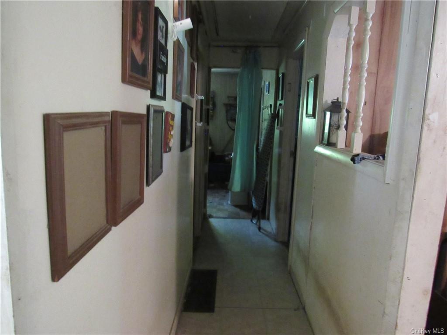
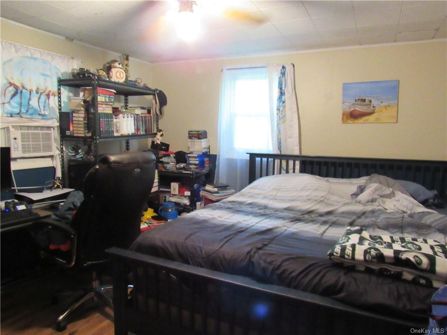
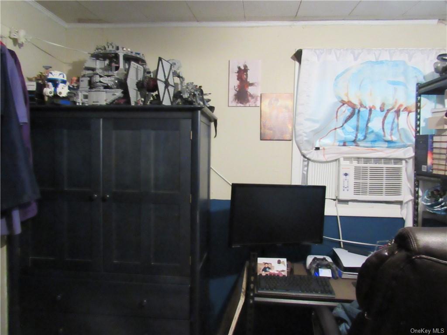
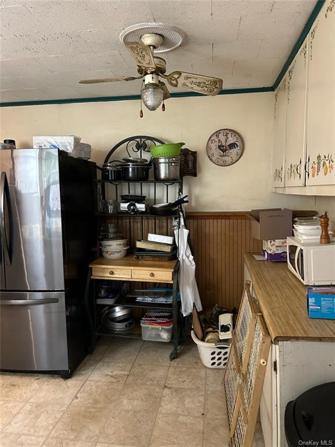
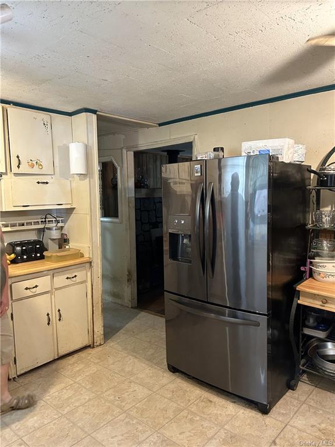
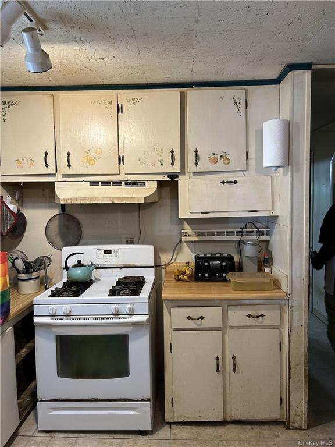
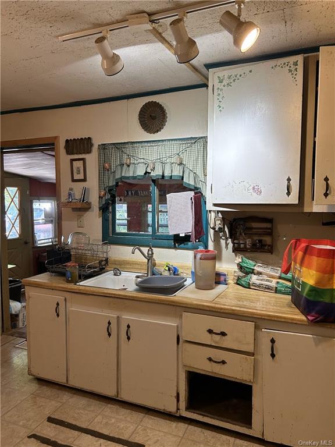
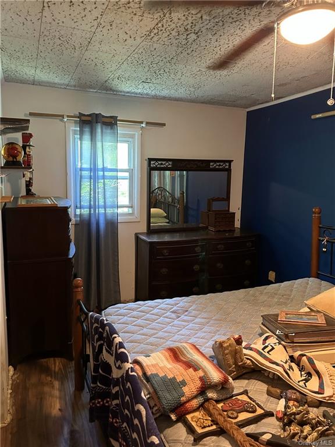
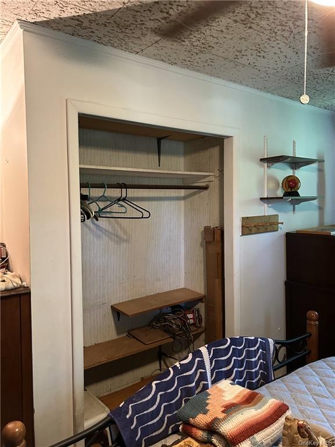
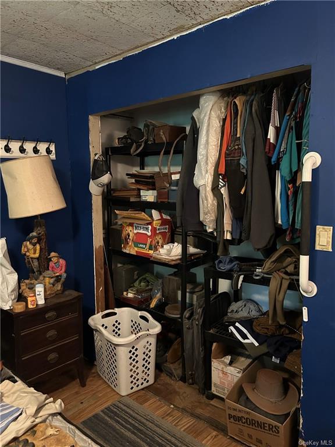
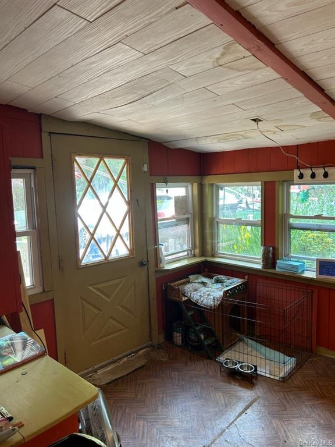
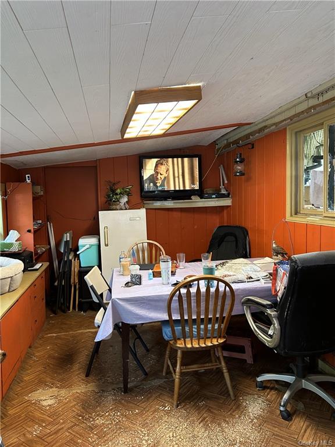
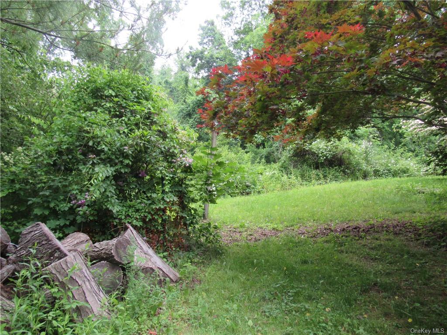

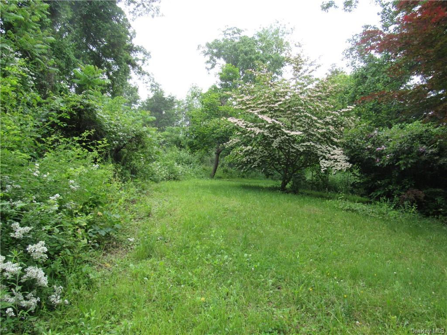
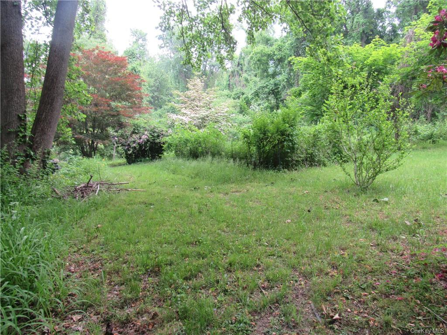
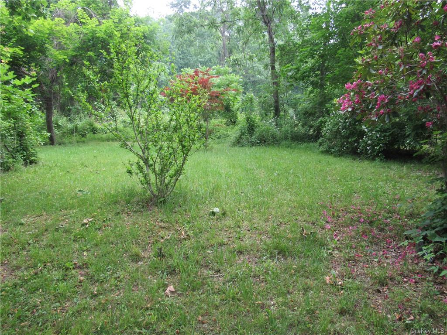
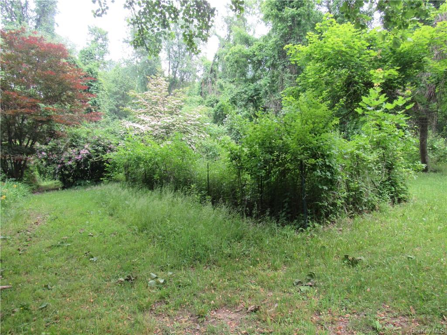
Price reduced...... A must see. Available immediate. A once loved family home. Large ranch with natural light in every room on a private lot on a dead-end street but needs to be restored. Its bones are solid. Location location. Location.. House is not part of a development so privacy galore. Beautiful home with lots of potential located on a dead-end street and sold as is. Enter the home into a spacious dining room with incredible natural light. It leads to a kitchen with original wood cabinets. Large living room has wood burning stove that heats the entire house. Four good size bedrooms, two at each end of the house, one of which has a built-in corner desk. Every bedroom has at least one extra-large closet. This home has an addition that was used as an in-law apartment that contained a living room, bathroom, and bedroom, it can become that or a master suite again. An additional separate lot of vacant land is included in sale see block. 03 lot 045431. The home is minutes from the miller hill exit off the tacpnic parkway and minutes from the lime kiln rd exit off route 84. It is close to all major transportation, trains, schools, buses, and hospitals.
| Location/Town | East Fishkill |
| Area/County | Dutchess |
| Post Office/Postal City | Hopewell Junction |
| Prop. Type | Single Family House for Sale |
| Style | Ranch |
| Tax | $8,377.00 |
| Bedrooms | 4 |
| Total Rooms | 1 |
| Total Baths | 1 |
| Full Baths | 1 |
| Year Built | 1960 |
| Basement | None, Unfinished |
| Construction | Frame, Aluminum Siding, Vinyl Siding, Wood Siding |
| Lot SqFt | 9,583 |
| Cooling | None |
| Heat Source | Oil, Hot Water |
| Property Amenities | Ceiling fan, convection oven, refrigerator, woodburning stove |
| Patio | Patio, Porch |
| Lot Features | Wooded, Near Public Transit |
| Parking Features | Driveway |
| Tax Assessed Value | 293000 |
| School District | Wappingers |
| Middle School | Van Wyck Junior High School |
| Elementary School | Gayhead School |
| High School | John Jay High School |
| Features | Master downstairs, first floor bedroom, eat-in kitchen |
| Listing information courtesy of: Keller Williams Realty | |