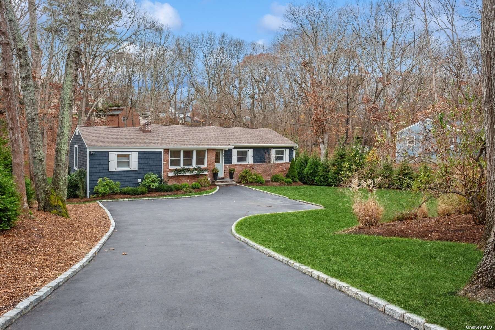
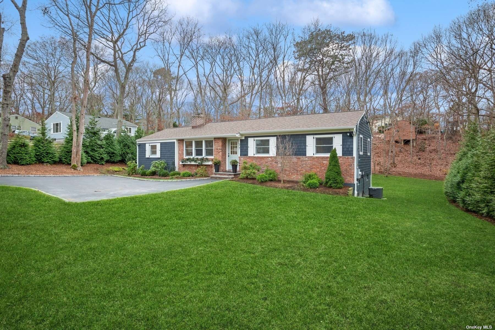
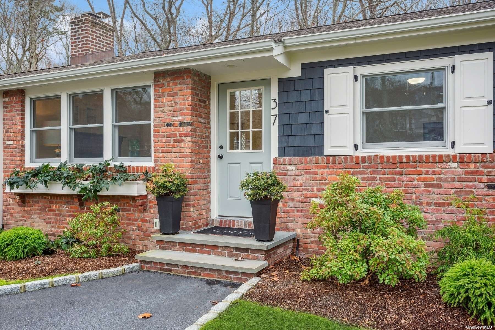
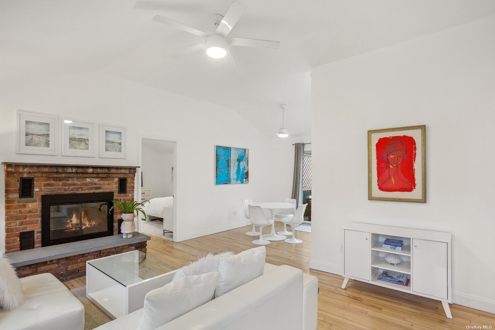
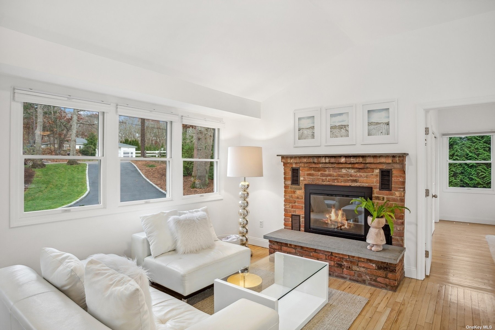
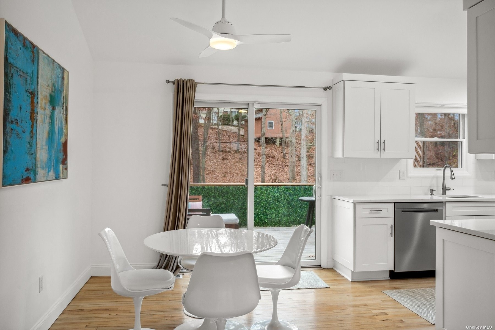
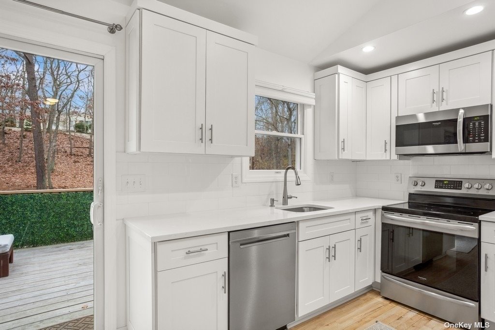
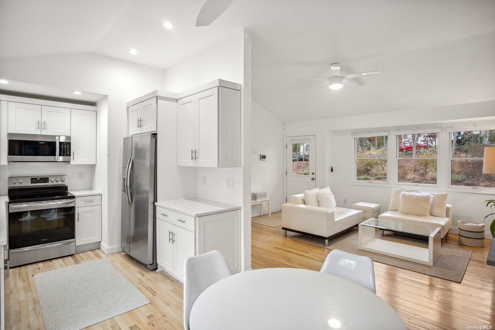
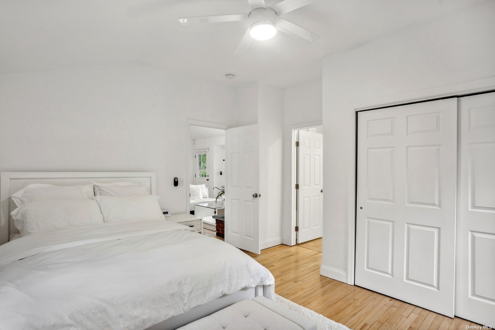
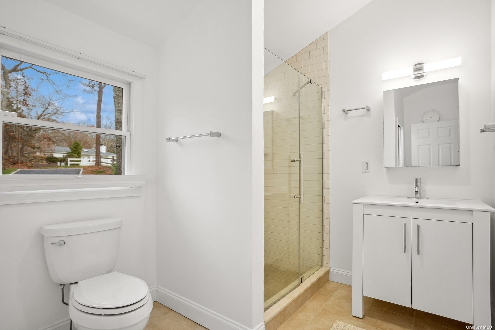
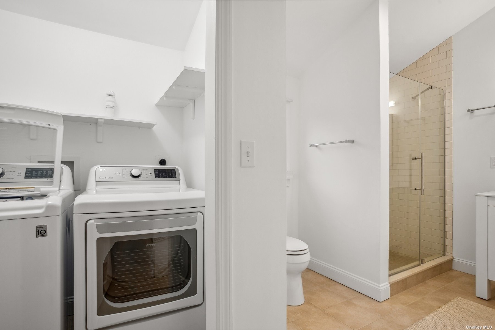
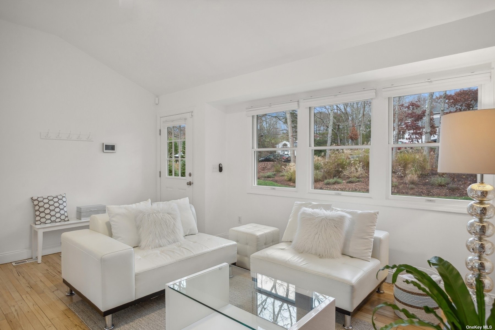
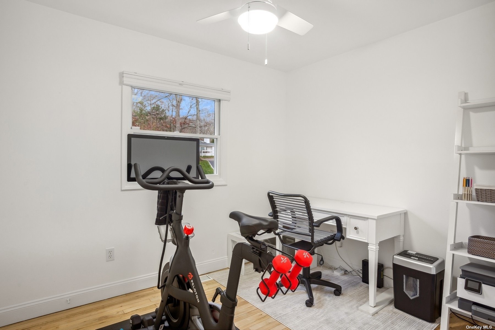
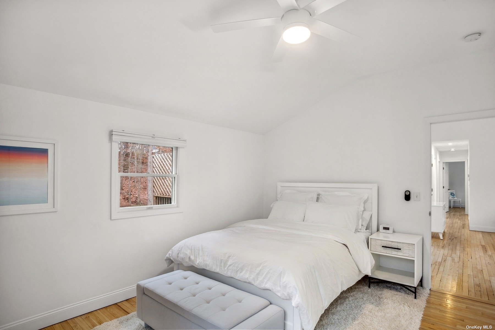
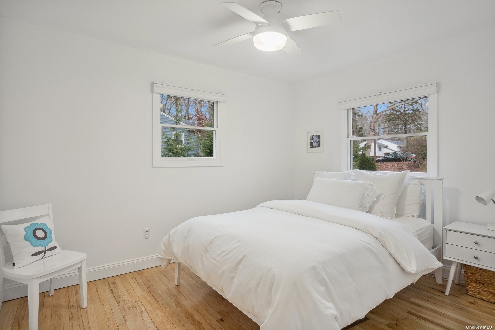
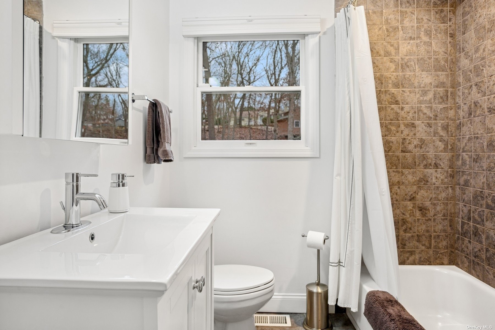
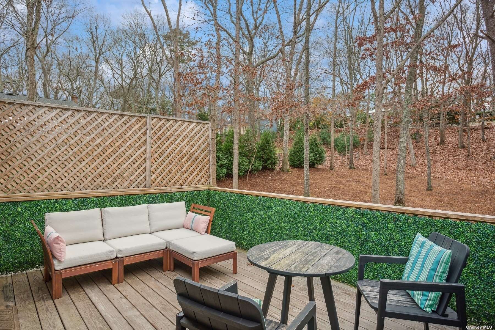
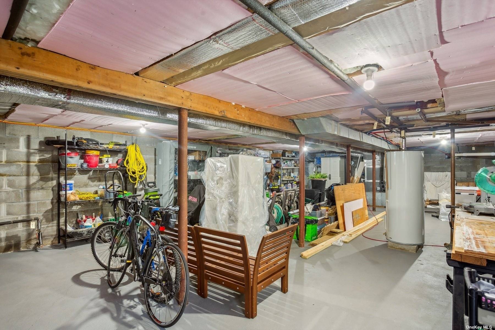
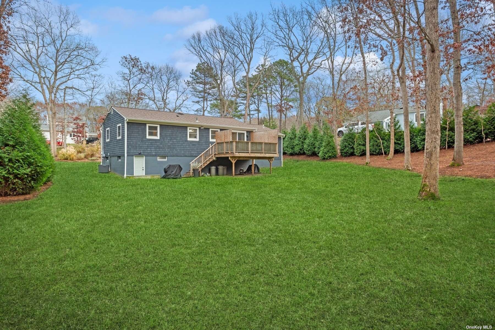
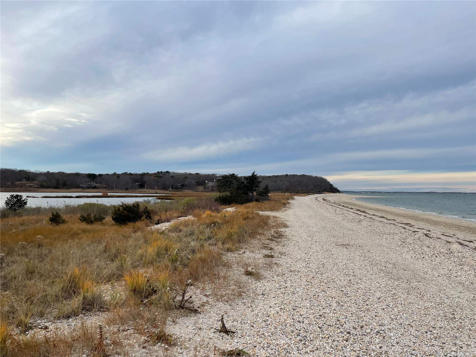
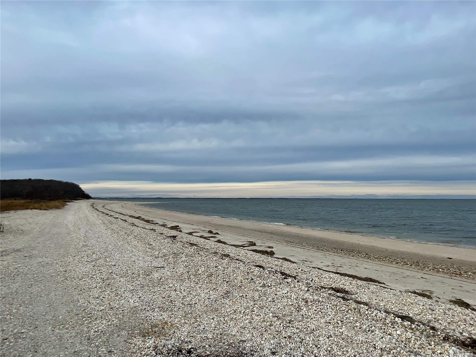
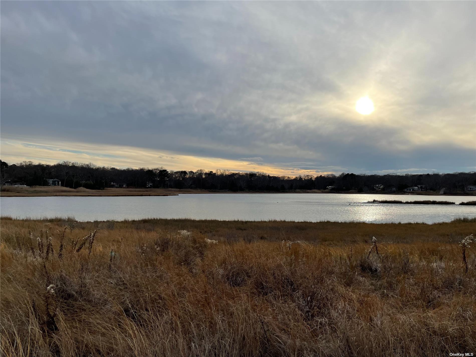
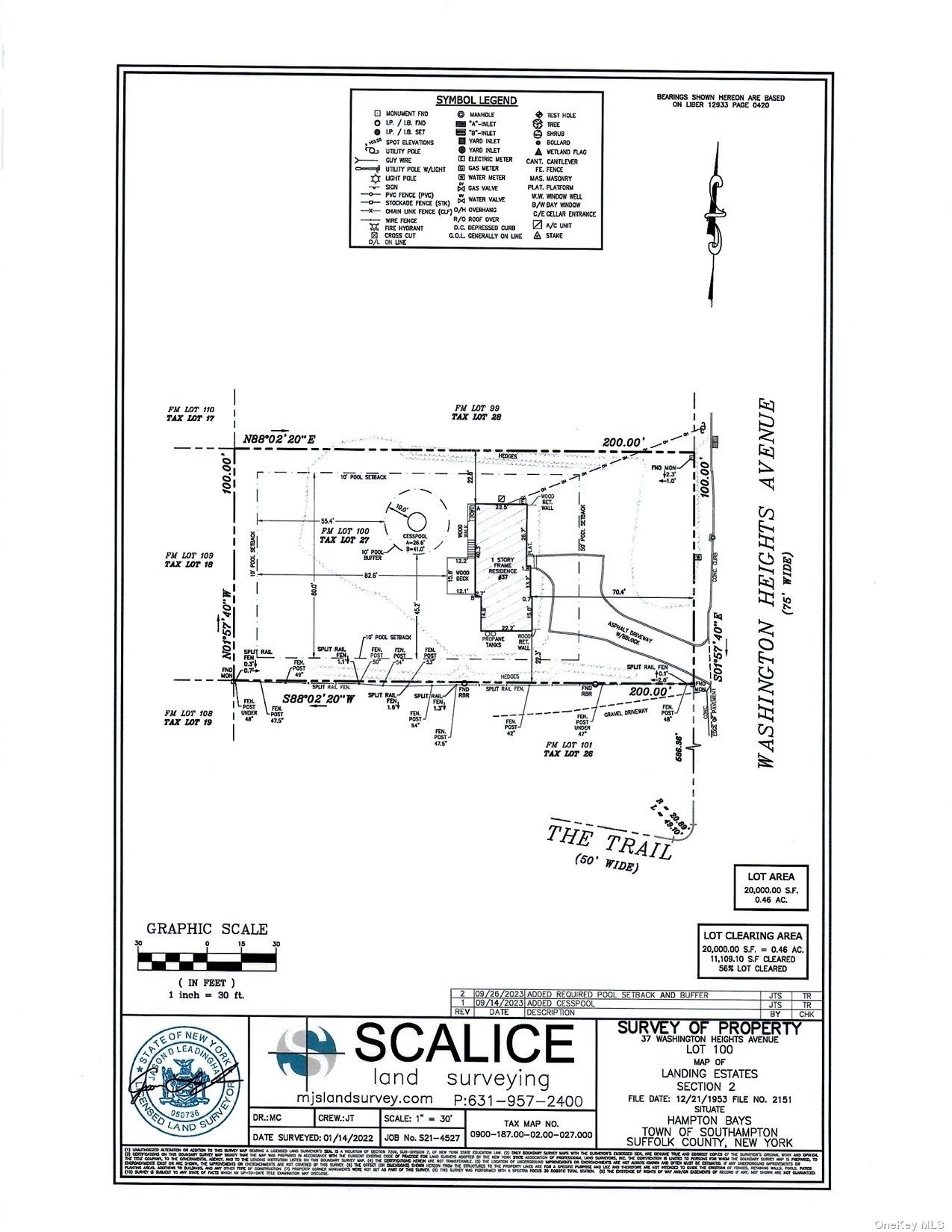
Bay beach community beauty this beautifully landscaped, one half acre, 4-bedroom, 2-bathroom, with full basement storage home is just down the block to east landing beach and the majestic peconic bay. The unmatched location offers convenience from the city and close proximity to mellow laid-back bay meschutt beach, scenic ocean ponquogue beach, and minutes to the shinnecock canal with multiple marinas for boaters and several of the best on-the-water restaurants in the hamptons. An extensive and immaculate state-of-the-art "smart home" renovation in 2018 makes this a turn-key, easy living, and low maintenance place to live in the summer season or year-round. With a deck that leads to large backyard with plenty of room for a pool, this home is a strong rental investment. 2018- 2023 renovation details mechanicals- rheem high efficiency propane furnace, central air, lp tanks, water heater, 200 amp electric, nest thermostat, insulation security- adt alarm, fire, video, motion sensor lighting interior- new kitchen cabinets, counters and appliances, new bathrooms, new washer and dryer, refinished red oak hardwood floors, ceiling fans and lighting
| Location/Town | Hampton Bays |
| Area/County | Suffolk |
| Prop. Type | Single Family House for Sale |
| Style | Ranch |
| Tax | $5,412.00 |
| Bedrooms | 4 |
| Total Rooms | 6 |
| Total Baths | 2 |
| Full Baths | 2 |
| Year Built | 1978 |
| Basement | Full, Walk-Out Access |
| Construction | Frame |
| Lot Size | .46 |
| Lot SqFt | 20,038 |
| Cooling | Central Air |
| Heat Source | Propane, Forced Air |
| Property Amenities | A/c units, air filter system, ceiling fan, dehumidifier, dishwasher, disposal, dryer, fireplace equip, freezer, front gate, gas grill, gas tank, microwave, refrigerator, shades/blinds, video cameras, washer |
| Parking Features | Private, Off Street |
| Tax Lot | 100 |
| School District | Hampton Bays |
| Middle School | Hampton Bays Middle School |
| Elementary School | Hampton Bays Elementary School |
| High School | Hampton Bays High School |
| Features | Master downstairs, first floor bedroom, den/family room, living room/dining room combo, master bath, storage |
| Listing information courtesy of: Douglas Elliman Real Estate | |