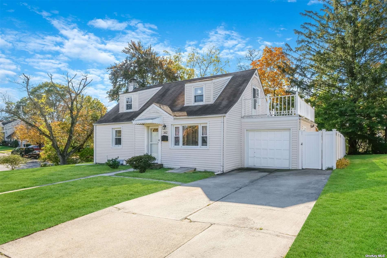
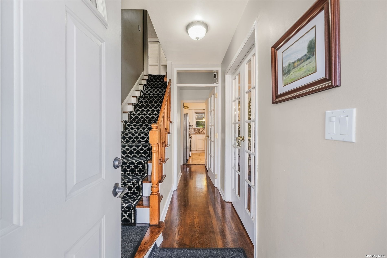
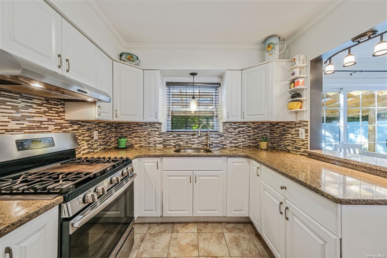
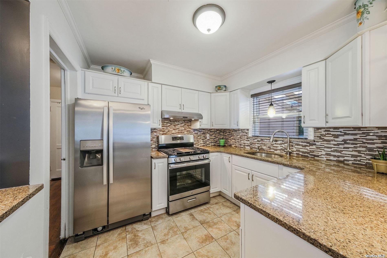
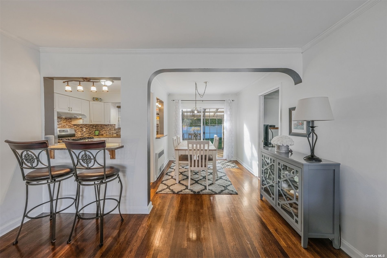
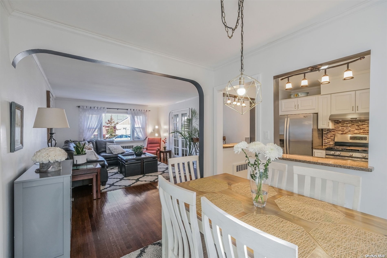
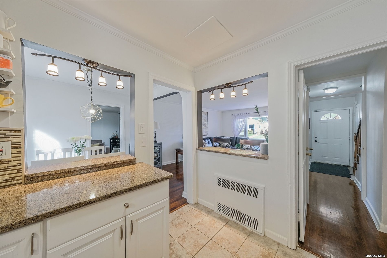
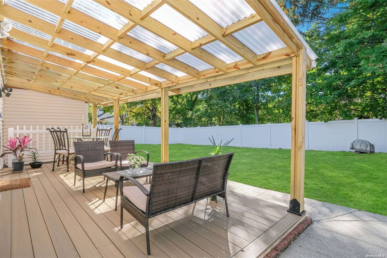
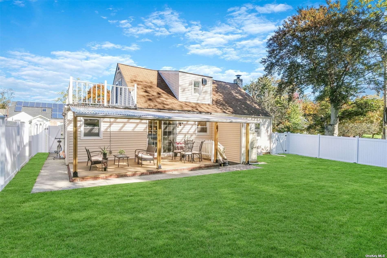
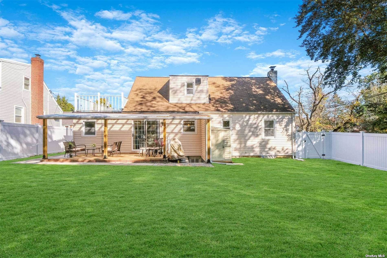
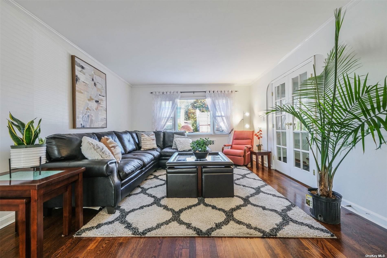
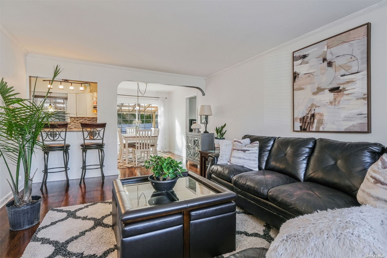
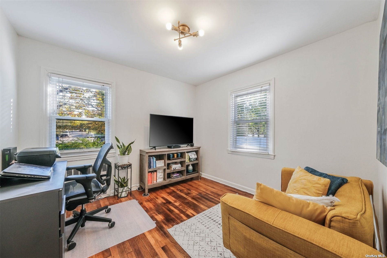
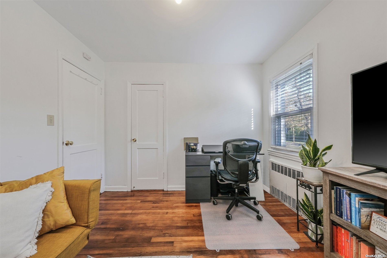
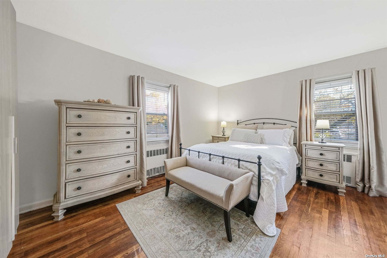
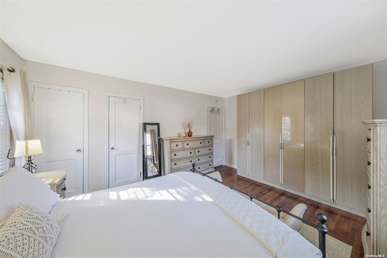
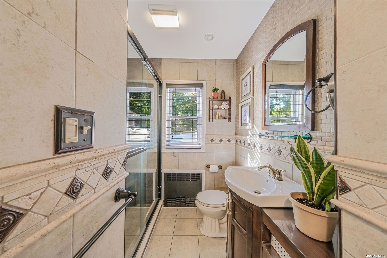
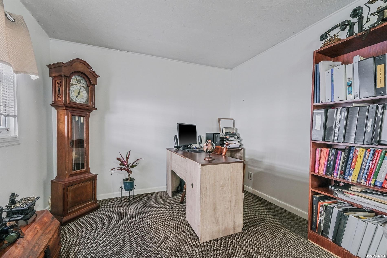
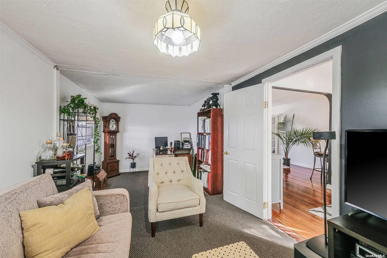
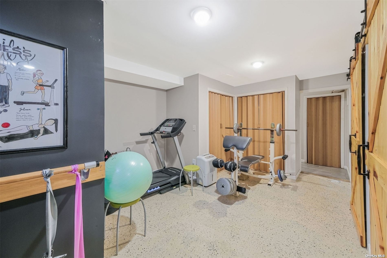
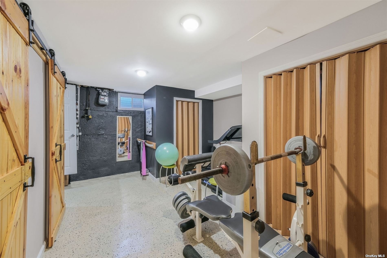
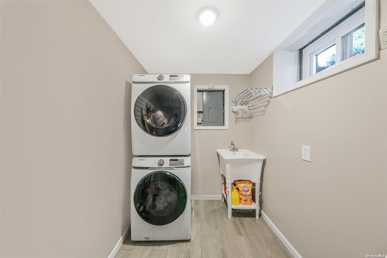
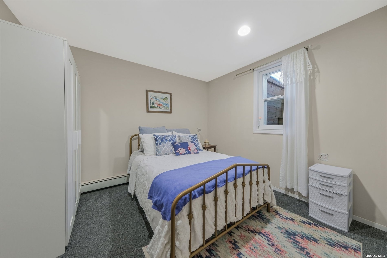
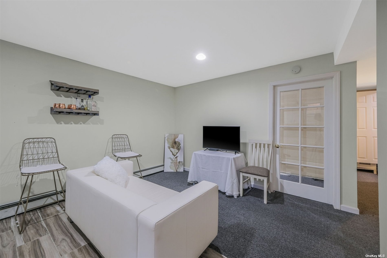
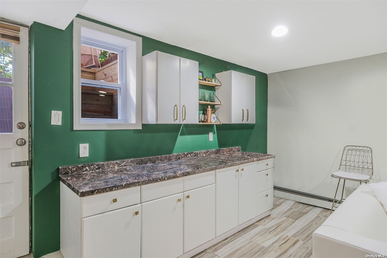
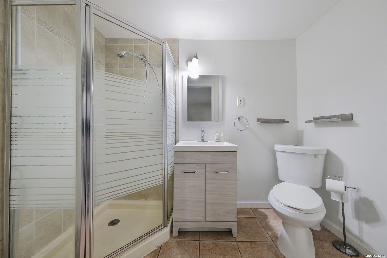
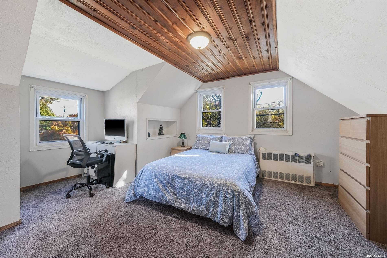
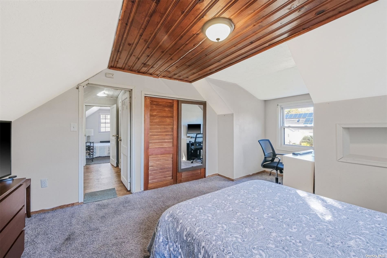
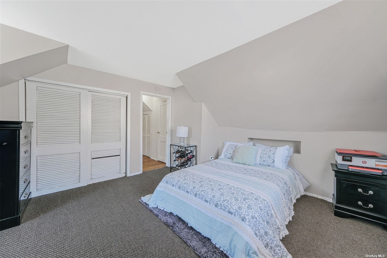
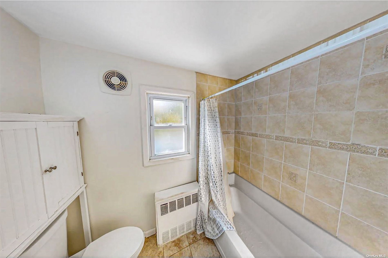
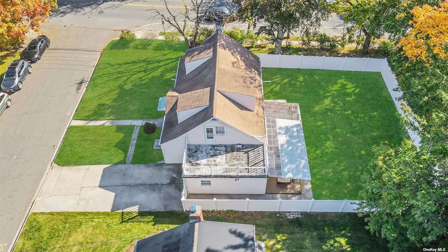
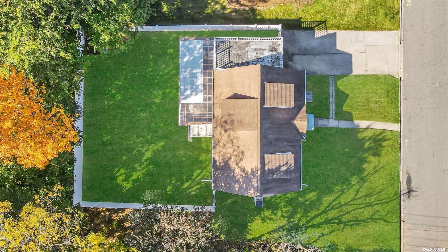
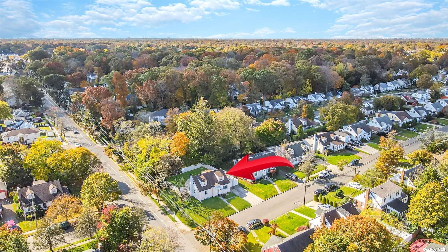
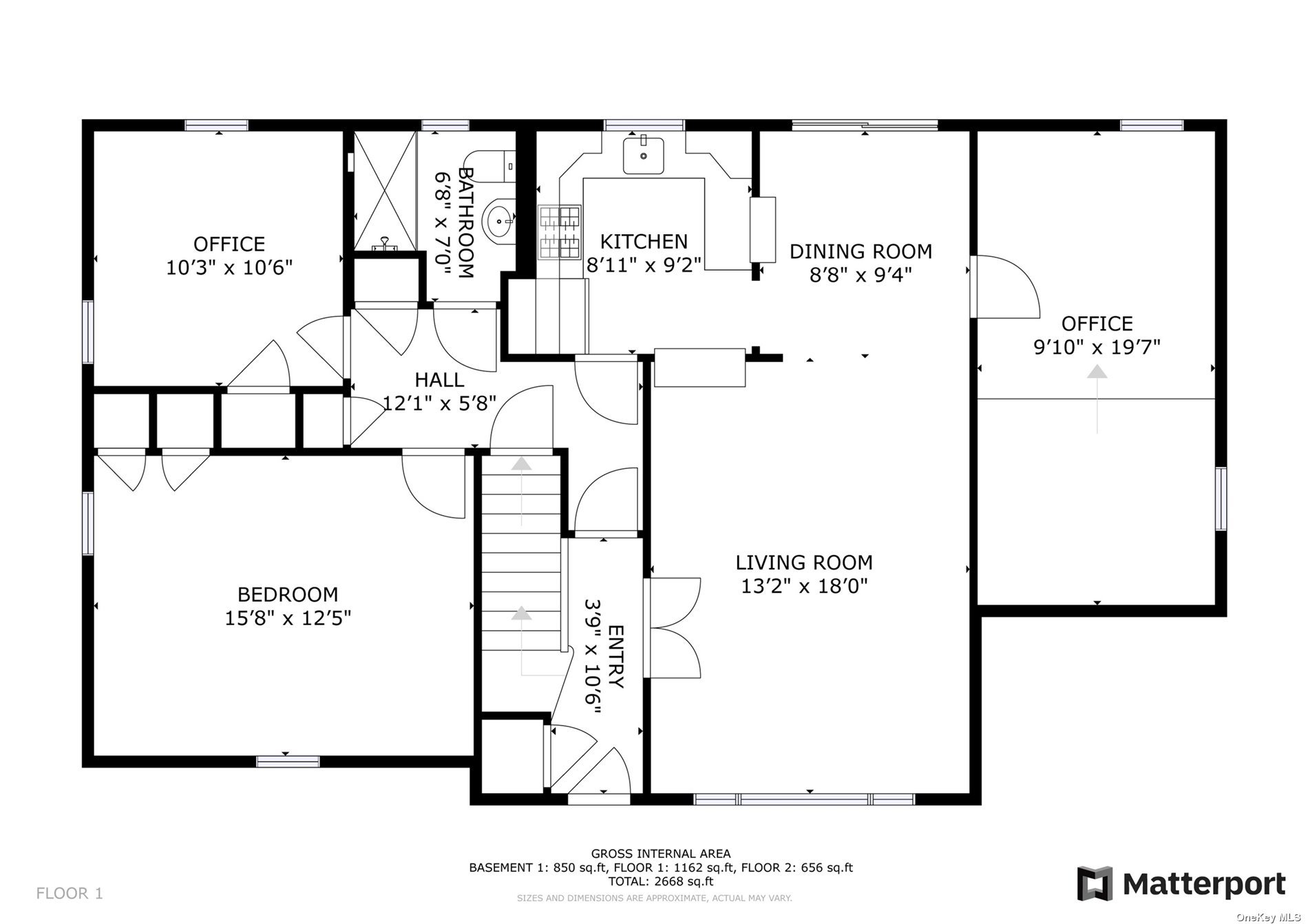
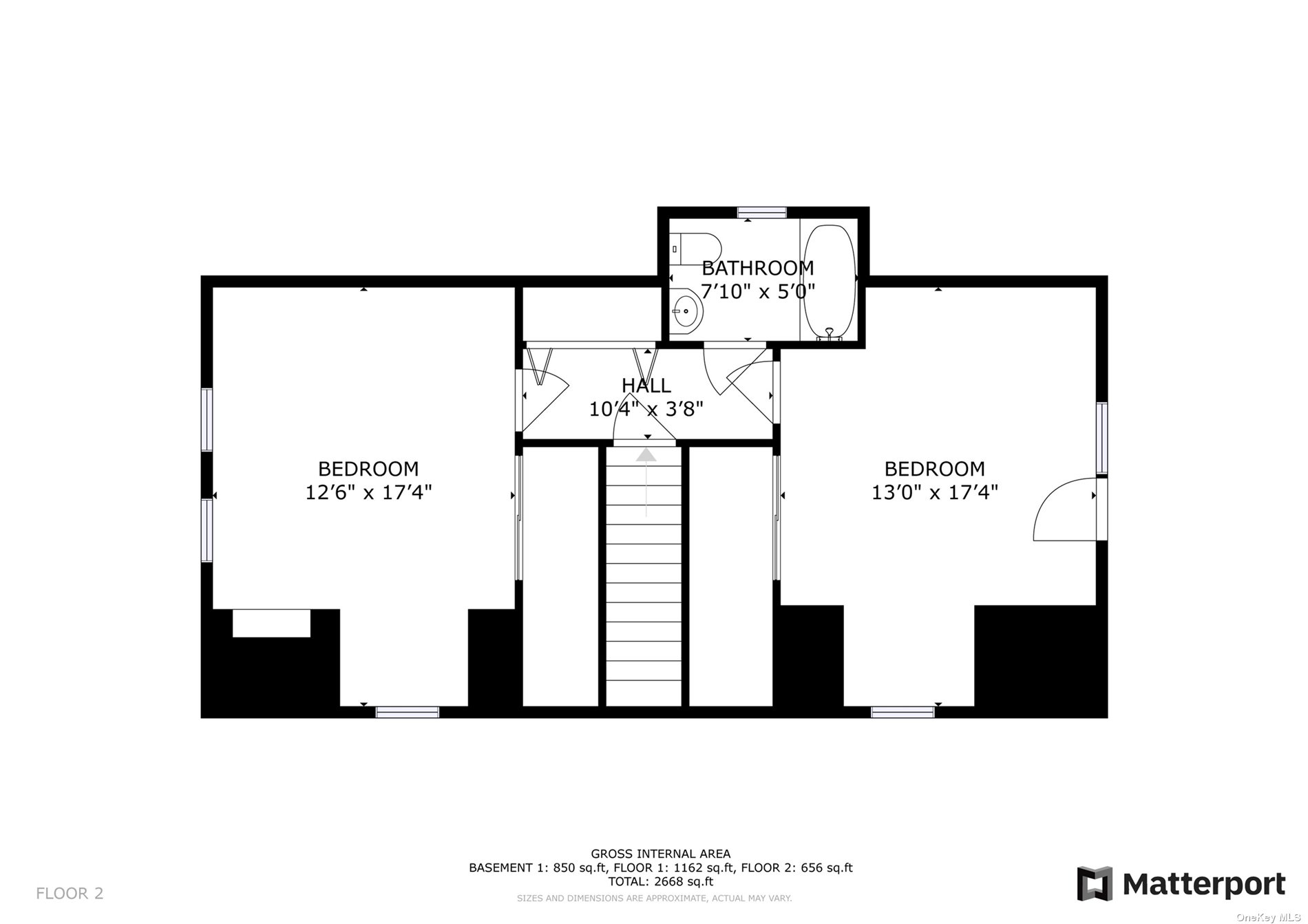
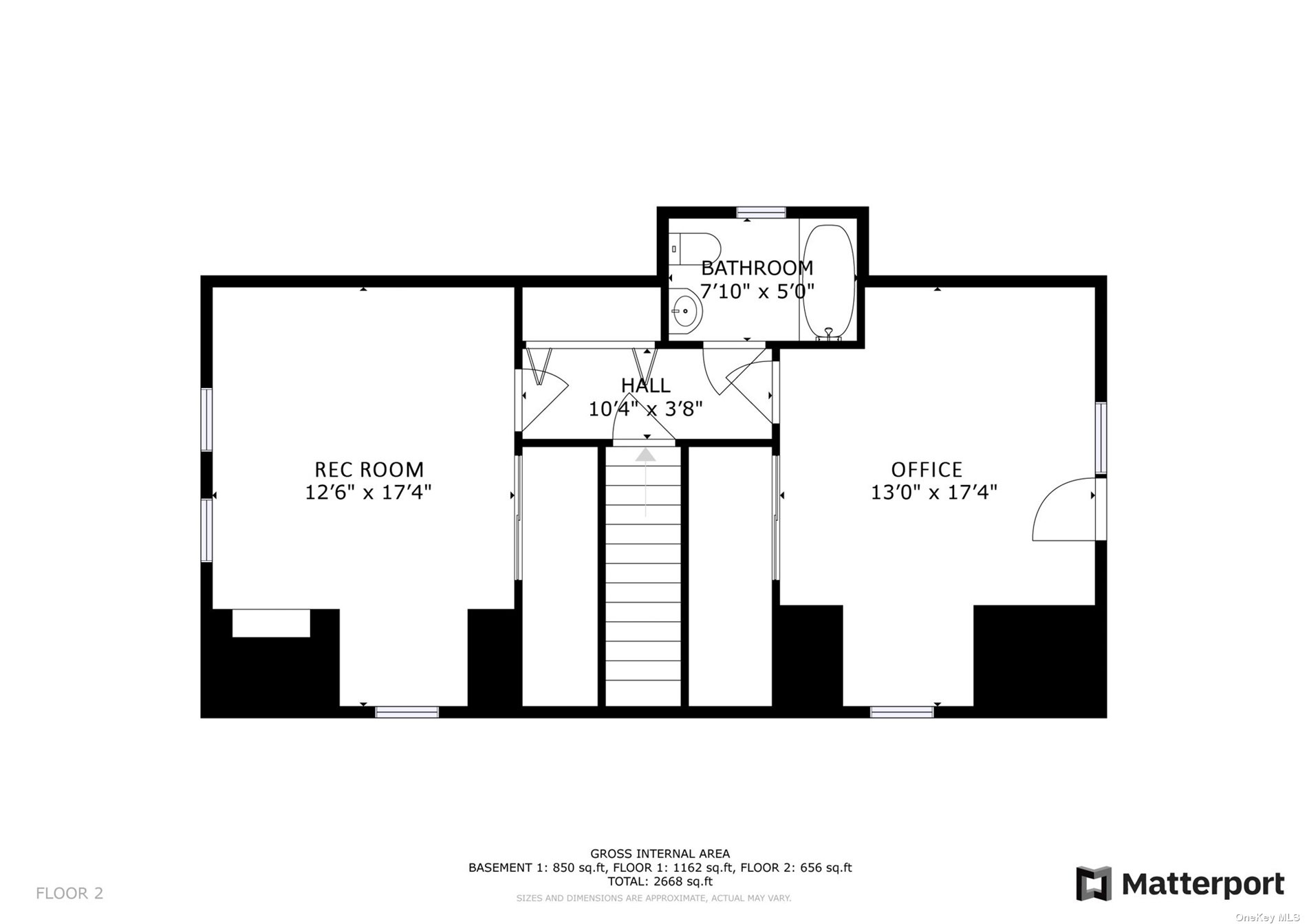
Welcome to this beautiful, spacious, meticulous and updated cape in the desirable location in west hempstead, boasts four bedrooms, three bathrooms, den or office, living room, formal dining-room, updated kitchen with ss appliances, granite countertops, new sliding doors leading onto this stunning new trex deck which faces an oversized backyard fenced in with a brand new pvc fence, upstairs two large bedrooms with tremendous size closets and a bathroom, huge finished basement with outside entrance, laundry room, gym, lots of storage and big closets, hardwood floorsthroughout, 2668 sq. Ft. And so much more! Close to lirr, schools, shopping and houses of worship. A perfect place to call home! Don't forget to see the virtual tour online!
| Location/Town | West Hempstead |
| Area/County | Nassau |
| Prop. Type | Single Family House for Sale |
| Style | Cape Cod |
| Tax | $12,797.00 |
| Bedrooms | 4 |
| Total Rooms | 8 |
| Total Baths | 3 |
| Full Baths | 3 |
| Year Built | 1949 |
| Basement | Finished, Walk-Out Access |
| Construction | Frame, Aluminum Siding |
| Lot Size | 80x100 |
| Lot SqFt | 7,900 |
| Cooling | Wall Unit(s) |
| Heat Source | Oil, Hot Water |
| Features | Balcony |
| Property Amenities | A/c units, dryer, light fixtures, shades/blinds, shed |
| Condition | Excellent |
| Patio | Deck, Patio |
| Community Features | Park, Near Public Transportation |
| Lot Features | Near Public Transit |
| Parking Features | Private, Driveway |
| Tax Lot | 79 |
| School District | West Hempstead |
| Middle School | West Hempstead Middle School |
| Elementary School | Cornwell Avenue School |
| High School | West Hempstead High School |
| Features | Master downstairs, den/family room, exercise room, formal dining, entrance foyer, home office, living room/dining room combo, storage, walk-in closet(s) |
| Listing information courtesy of: North Star Homes Inc | |