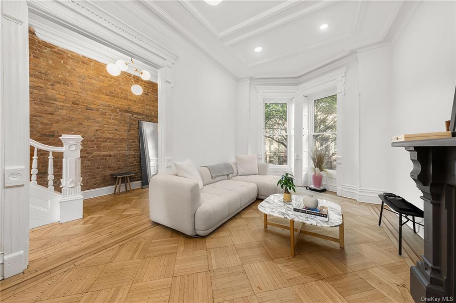
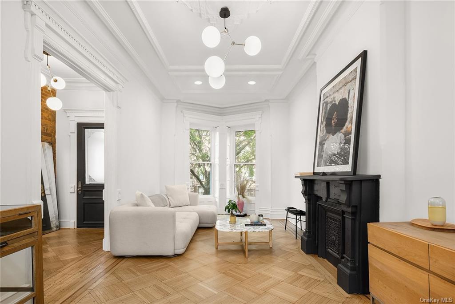
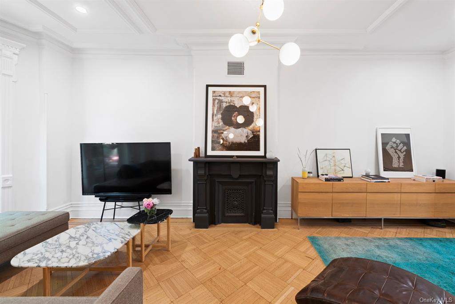
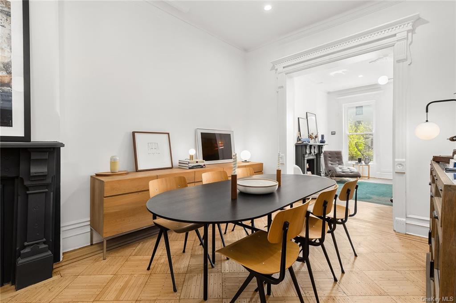
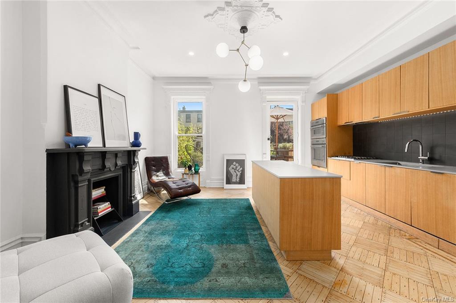
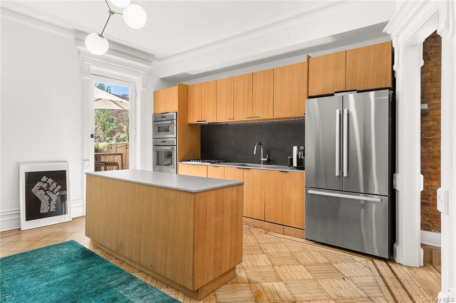
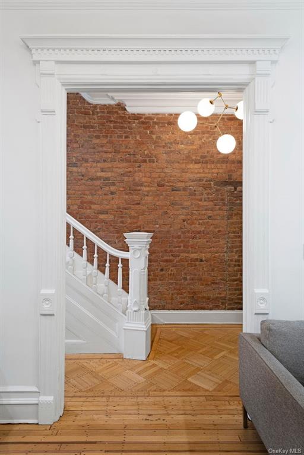
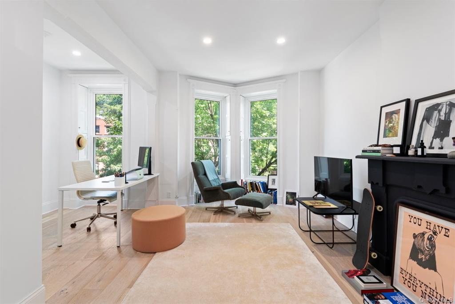
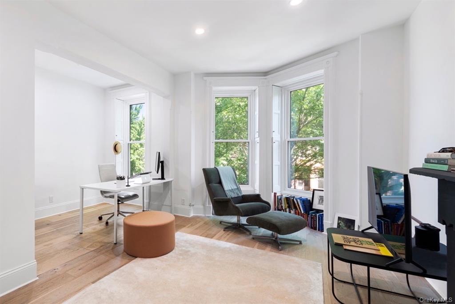
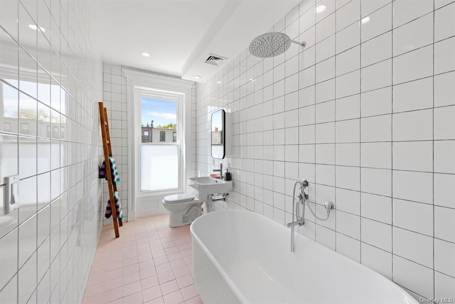
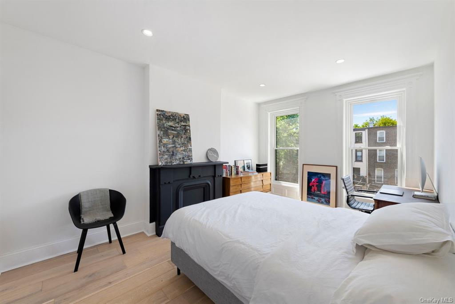
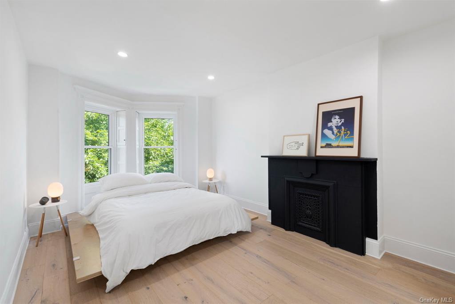
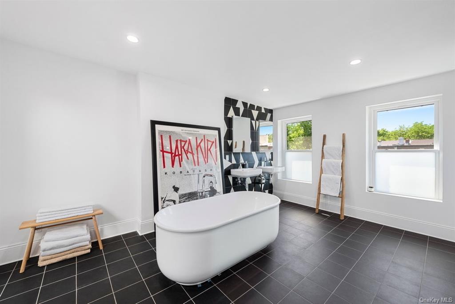
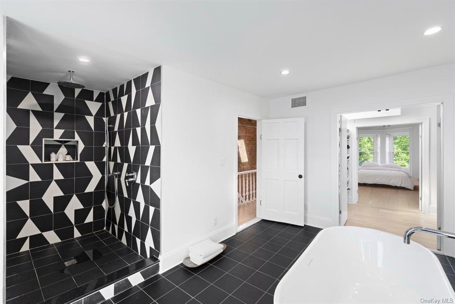
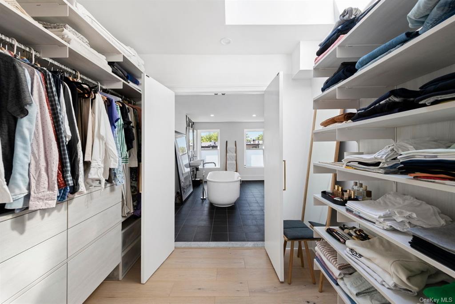
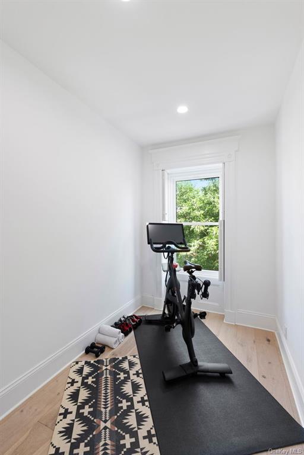
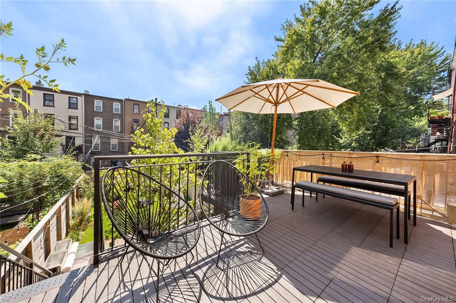
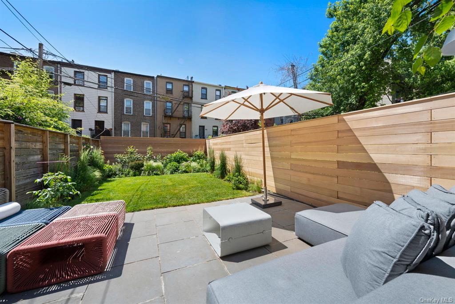
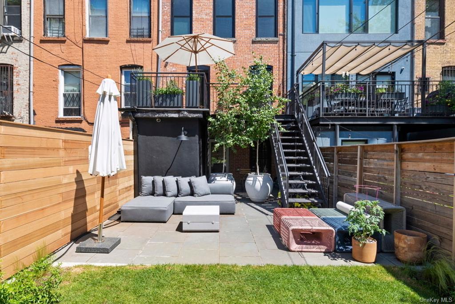
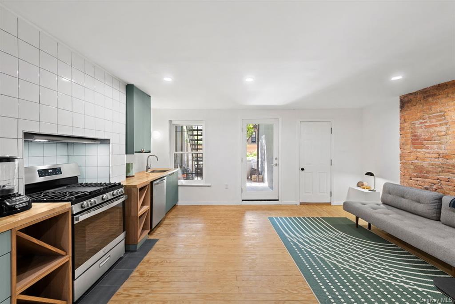
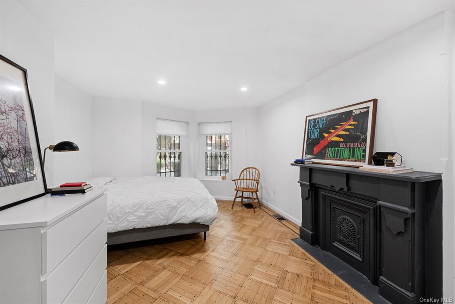
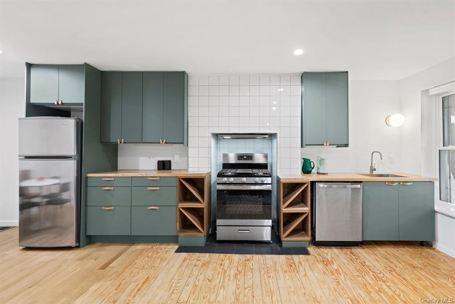
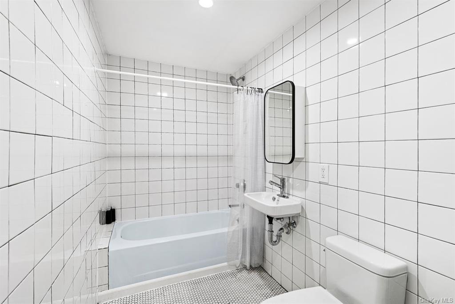
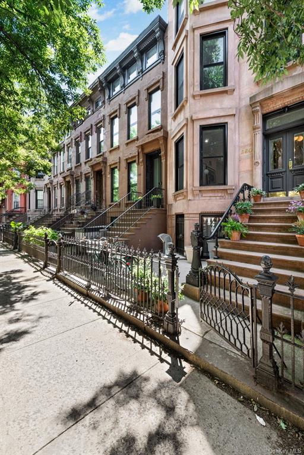
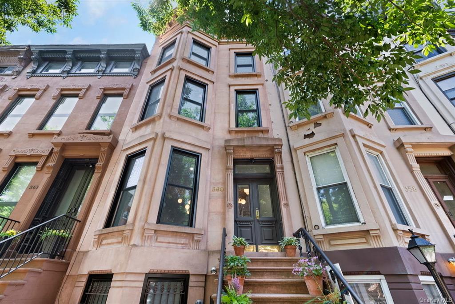
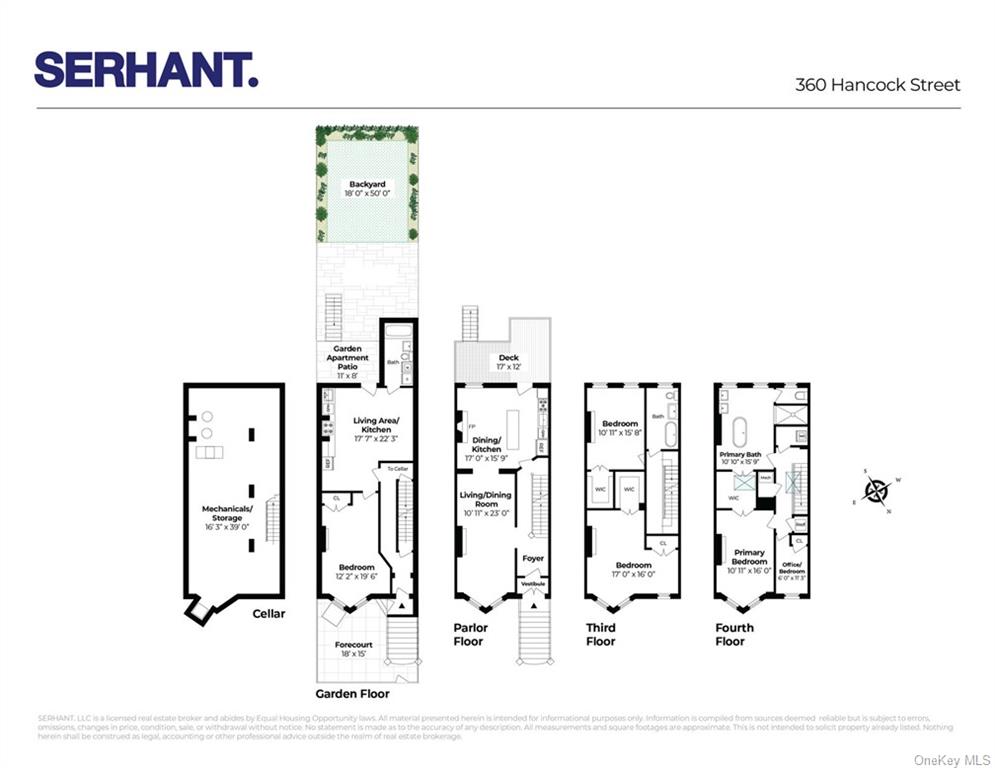
Designer brownstone | modernist style with original details | oversized backyard & deck | manicured garden welcome to this design forward and fully gut-renovated two-family townhouse in prime bedford-stuyvesant, a four-story gorgeous brownstone that seamlessly weaves together restored original details from 1901 with modernist themes and high-end finishes. The house spans 18 ft. And sits on a massive 100 ft. Deep lot. It contains a pristine owner's triplex, a garden level rental unit, a finished cellar additional appx 700 sq. Ft. , and a backyard oasis with a parlor-level deck, new fencing, verdant lawn space, a paved patio area, and lush plantings that include peonies, roses, and lavender. Elegant ceiling medallions and window and doorway moldings, restored decorative fireplaces, and exposed redbrick walls blend with gallery-style white walls, oversized sash windows, 8" wide white oak floors, and recessed lighting throughout. Infrastructure upgrades include new electrical and plumbing, a new boiler system, carrier central heating and cooling, new windows, and skylights. Residents enter the owner's triplex on the parlor level, where they are greeted by an open living and dining room, gorgeous restored natural finish parquet floors, and a bespoke eat-in kitchen. The kitchen leads onto to a spacious deck is adorned with a large island, custom danish reform cabinets, and high-end appliances from thermador and bosch. A beautiful skylit white staircase leads to the upper two levels of the triplex, where residents can find four bedrooms and two full bathrooms. On the third floor are a pair of secondary bedrooms with walk-in closets and shared access to a full oversized bathroom. This chic and bright bathroom is outfitted with mutina italian tile, duravit fixtures, freestanding randolph morris bathtub, large framed windowed. On the fourth floor is an expansive primary suite, a skylit walk-through closet, and a stylish windowed en-suite bathroom with mutina italian tile, double sinks, an enclosed toilet, a large walk-in rain shower, and an beautiful freestanding porcelain tub. Conveniently a nursery/office that has a lovely tree view is also on this floor, as well as large laundry closet with a bosch washer and dryer. The loft-like garden level unit spans appx. 800 sq. Ft. And has 1 bedroom, 1 bathroom, a white tiled bathroom inclusive of bosch washer/dryer, custom single-line kitchen with stainless steel appliances, and access to the patio. 360 hancock street is on a treelined street and sits in one of the most desirable areas of bedford-stuyvesant. It is close to a variety of local hotspot restaurants, bars, cafes, and shops and is a block away from the new met fresh market. Herbert von king park and several neighborhood playgrounds are also nearby. A/c/g subway lines only minutes away.
| Location/Town | Brooklyn |
| Area/County | Brooklyn |
| Prop. Type | Single Family House for Sale |
| Tax | $5,988.00 |
| Bedrooms | 4 |
| Total Rooms | 9 |
| Total Baths | 3 |
| Full Baths | 3 |
| Year Built | 1901 |
| Basement | See Remarks |
| Total Units | 2 |
| Cooling | Central Air |
| Heat Source | Other, See Remarks |
| Patio | Terrace |
| Lot Features | Garden |
| Parking Features | Other |
| Units | 2 |
| School District | City of New York |
| Middle School | Call Listing Agent |
| Elementary School | Call Listing Agent |
| Features | Private laundry, multi level, windowed kitchen |
| Listing information courtesy of: Serhant LLC | |