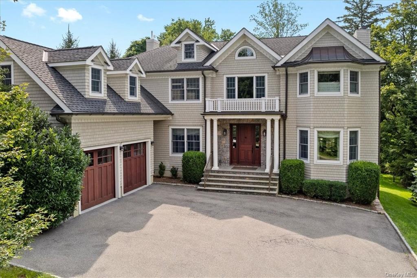
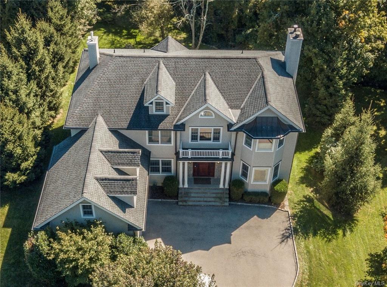
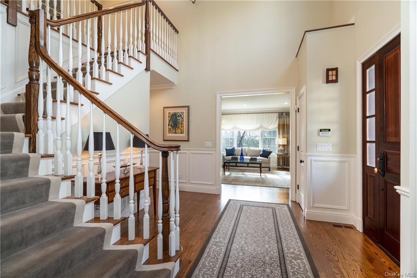
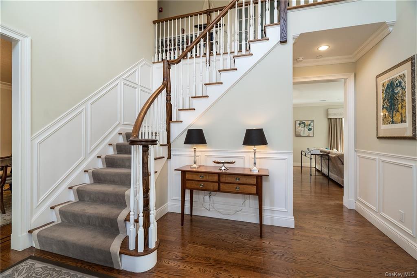
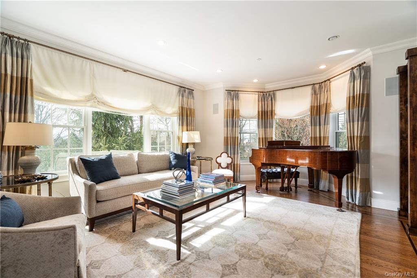
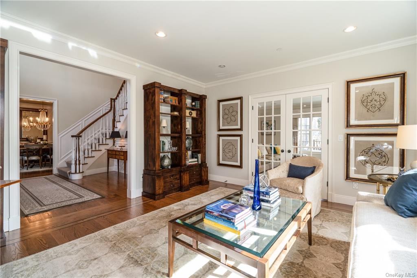
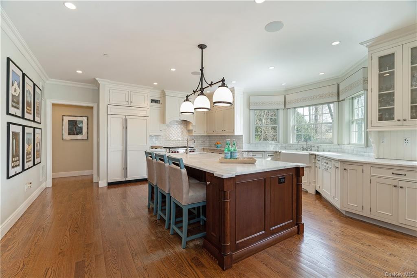
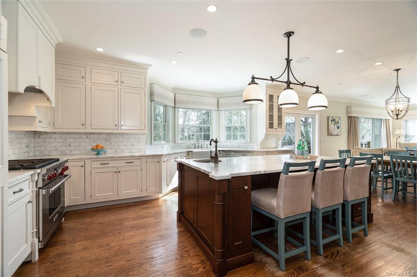
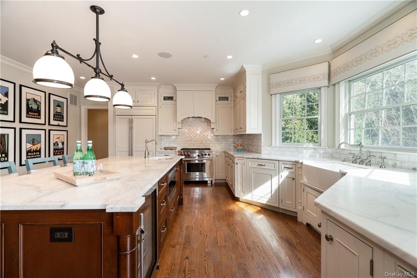
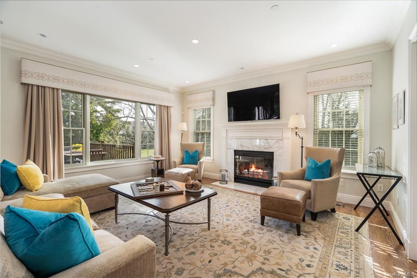
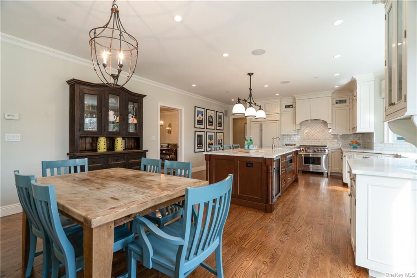
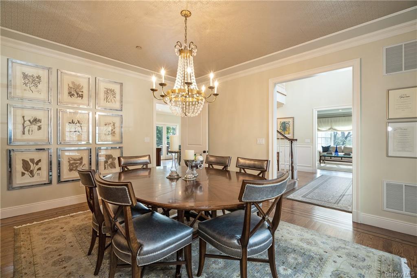
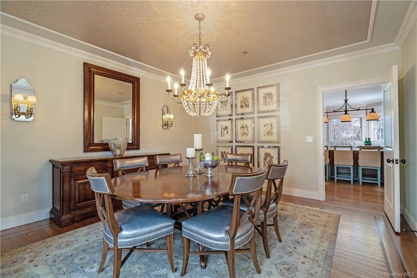
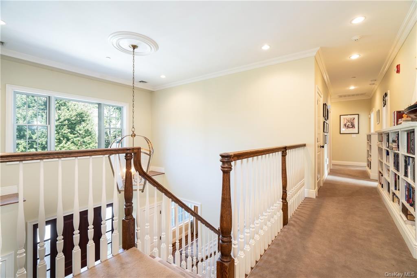
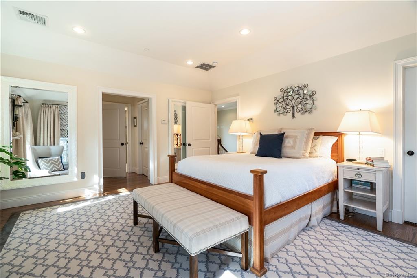
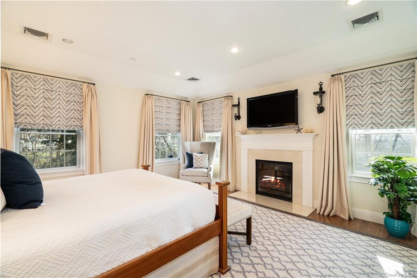
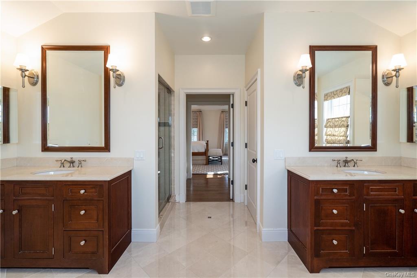
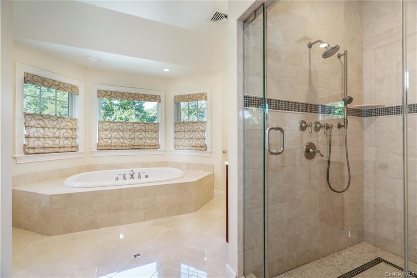
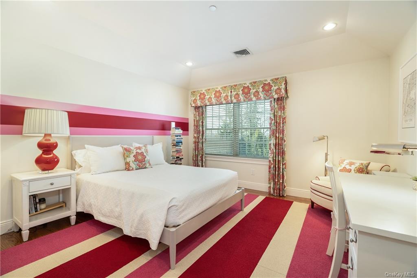
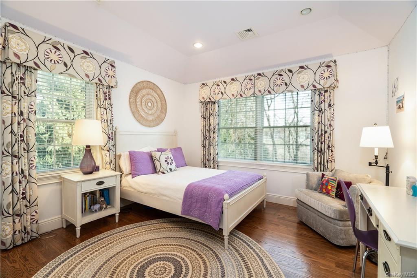
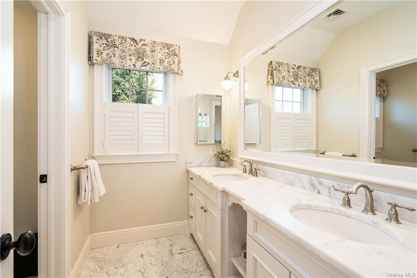
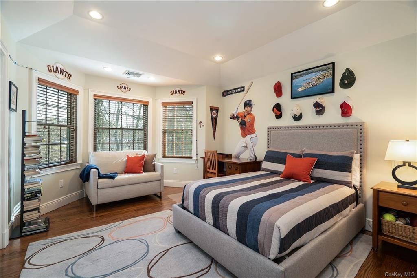
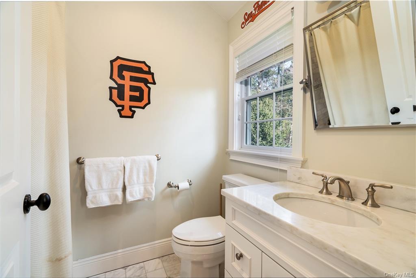
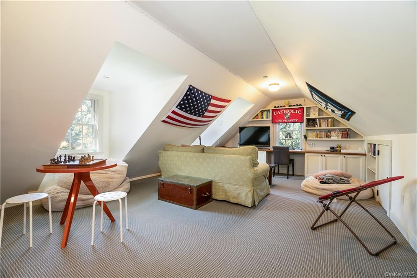
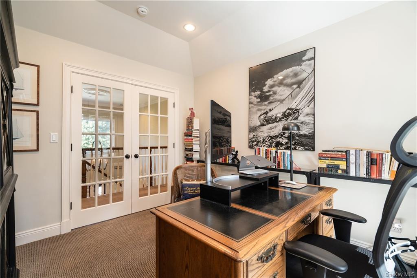
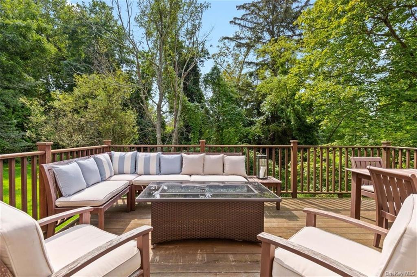
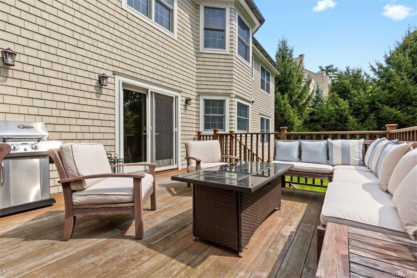
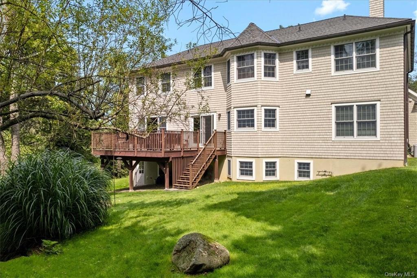
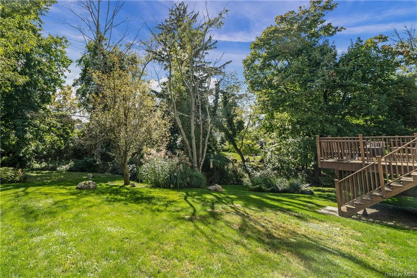
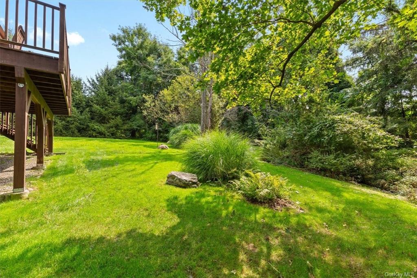
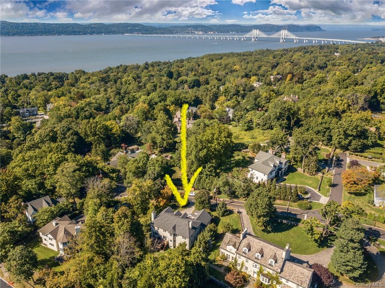
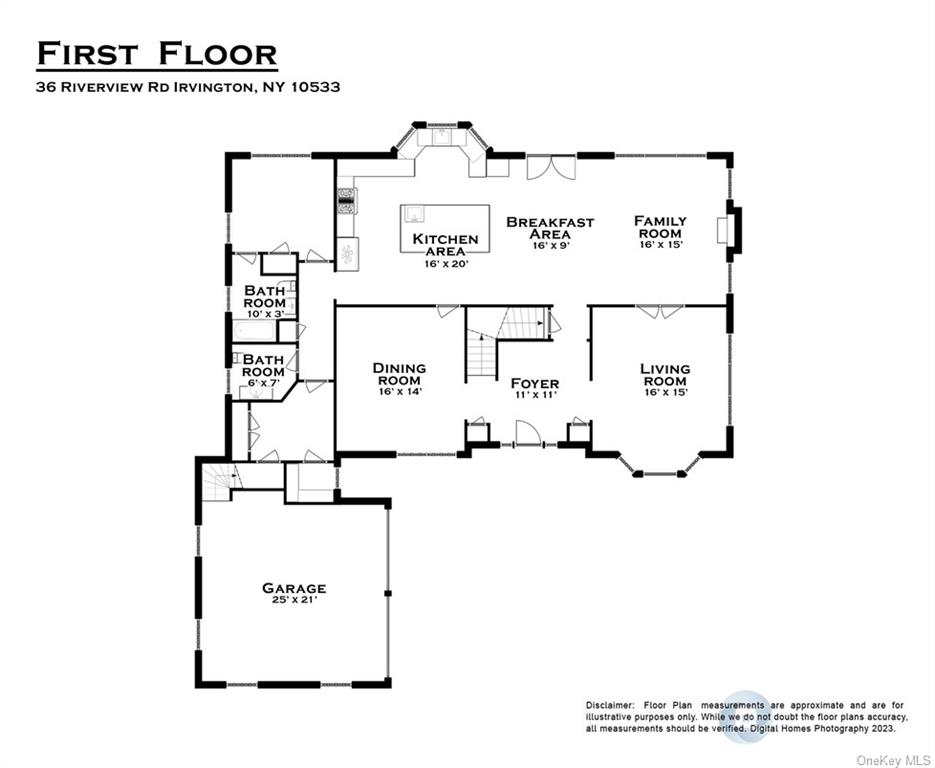
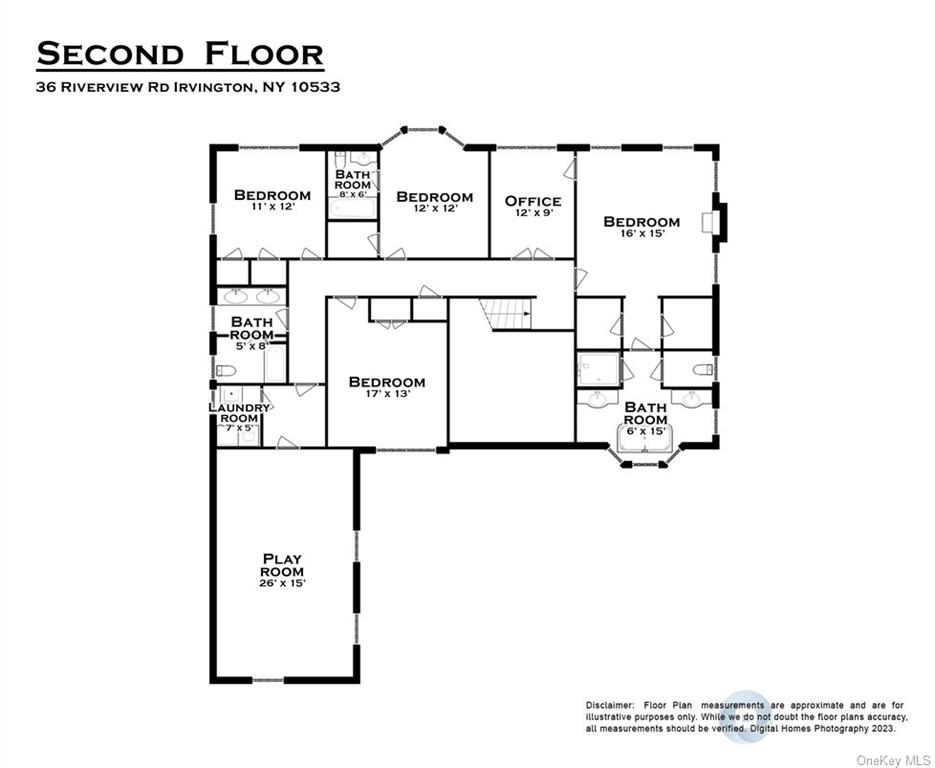
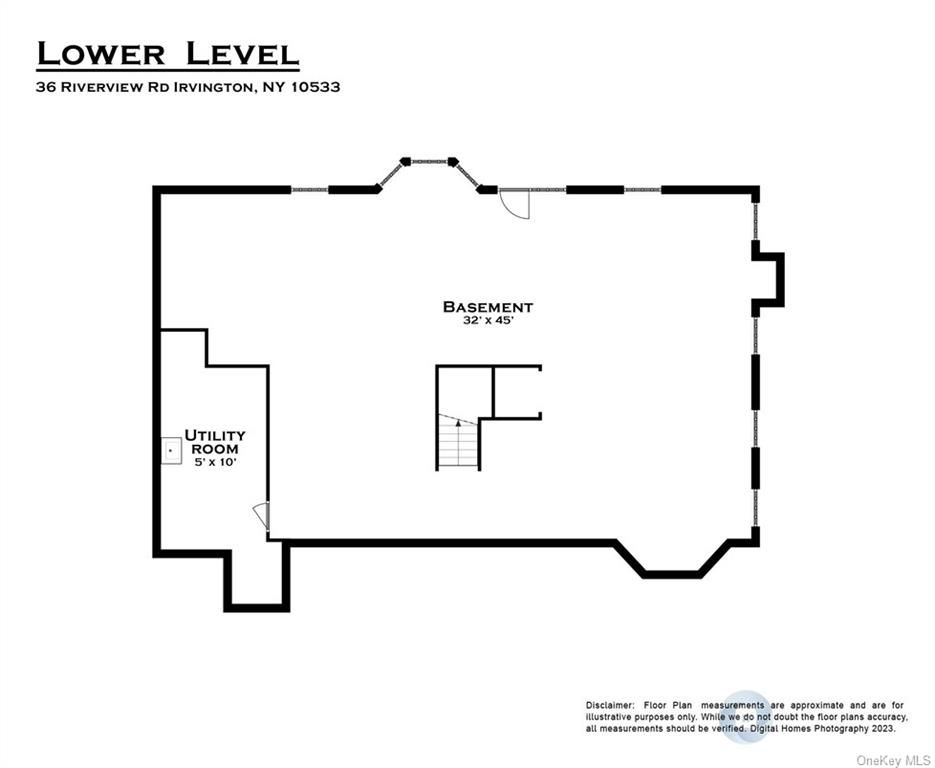
Exquisite irvington-on-hudson home situated in the best location in town. With superb walkability to the village, train, shops, and school the home offers distinct modern features with designer flair. Better than new with multiple upgrades by one of the best local builders. Tucked away from the road and surrounded by specimen trees the property sits on a rare 0. 5 acres beaming with privacy. The sun radiates throughout each generously sized room with walls of windows & 9 foot ceilings. The expansive eat-in kitchen with marble counter & high-end stainless steel appliances flow into the informal dining area and family room with a wood-burning fireplace. French doors open to a large deck with access to the yard. A first level ensuite bedroom / office is located on the main level along with an oversized mudroom and 2 car garage. On the second level, the primary bedroom suite offers a fireplace, 2 walk-in closets & a spa-like bathroom. An additional ensuite bedroom plus 2 additional bedrooms, hall bath with double sink, an office and a large rec room complete this level. The walkout lower level is plumbed for a bathroom and is ready to be finished. Not the home to miss.
| Location/Town | Greenburgh |
| Area/County | Westchester |
| Post Office/Postal City | Irvington |
| Prop. Type | Single Family House for Sale |
| Style | Colonial |
| Tax | $69,826.00 |
| Bedrooms | 5 |
| Total Rooms | 12 |
| Total Baths | 5 |
| Full Baths | 4 |
| 3/4 Baths | 1 |
| Year Built | 2011 |
| Basement | Full, Walk-Out Access |
| Construction | Energy Star (Yr Blt), Frame, Clapboard |
| Lot SqFt | 20,321 |
| Cooling | Central Air |
| Heat Source | Natural Gas, Hydro A |
| Features | Sprinkler System |
| Patio | Deck |
| Community Features | Park, Near Public Transportation |
| Lot Features | Near Public Transit, Private |
| Parking Features | Attached, 2 Car Attached, Driveway |
| Tax Assessed Value | 2214200 |
| School District | Irvington |
| Middle School | Irvington Middle School |
| Elementary School | Dows Lane (K-3) School |
| High School | Irvington High School |
| Features | First floor bedroom, eat-in kitchen, formal dining, entrance foyer, guest quarters, high speed internet, master bath, pantry, powder room, storage, walk-in closet(s) |
| Listing information courtesy of: Julia B Fee Sothebys Int. Rlty | |