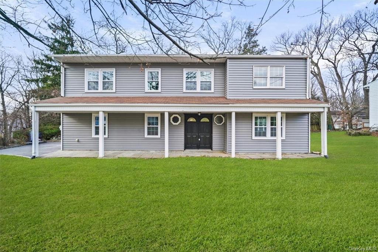
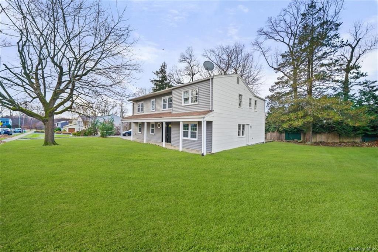
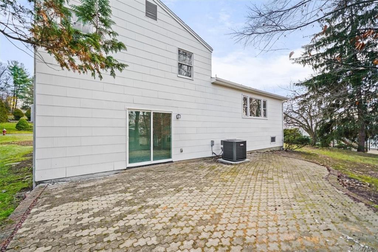
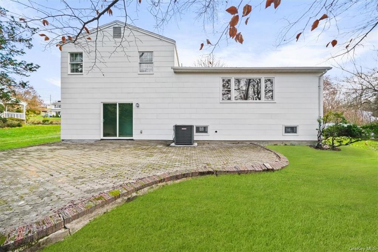
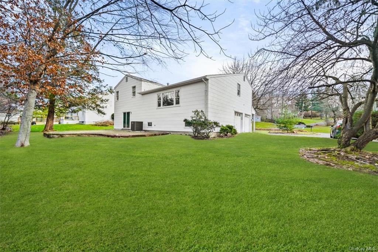
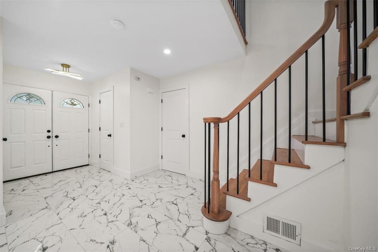
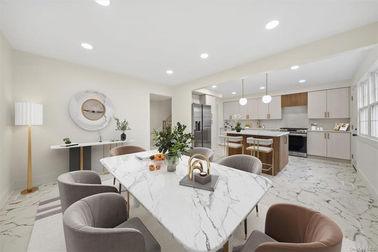
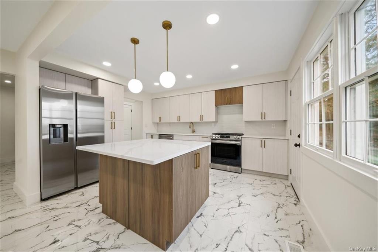
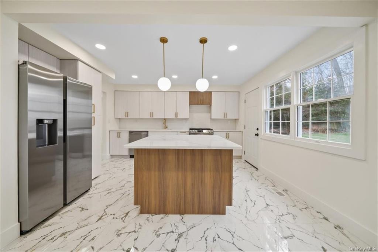
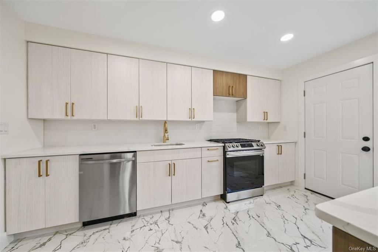
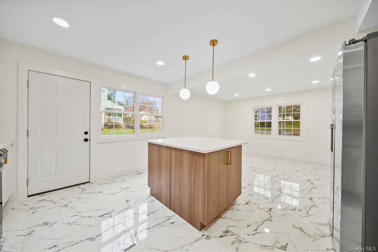
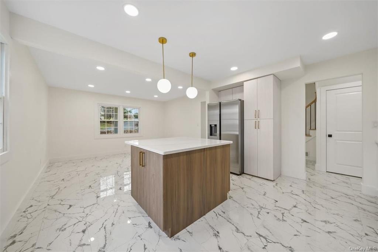
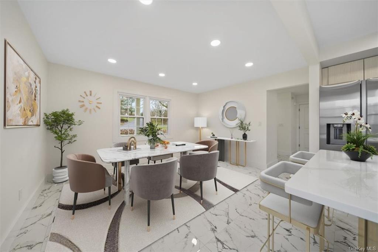
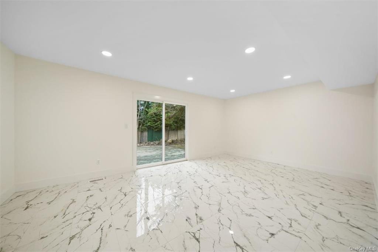
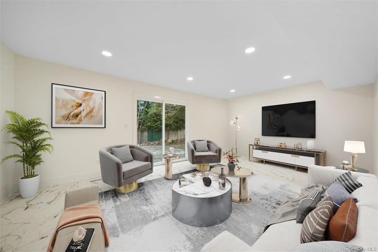
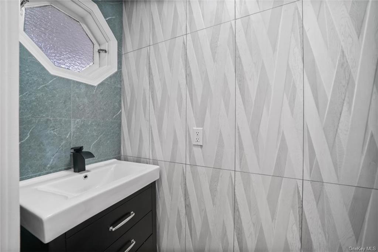
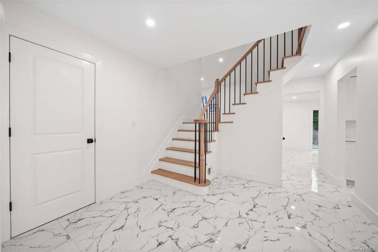
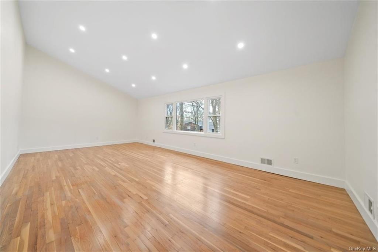
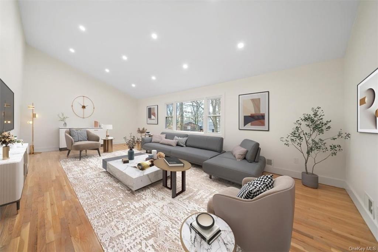
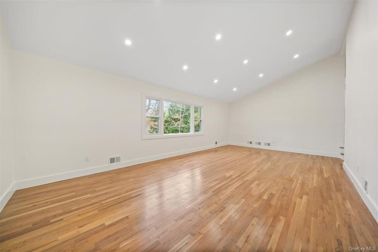
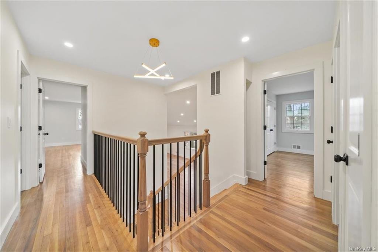
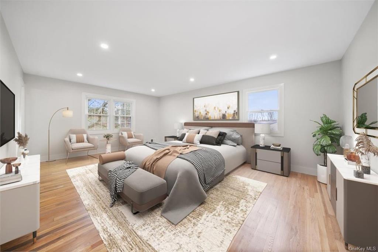
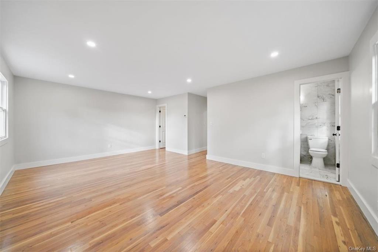
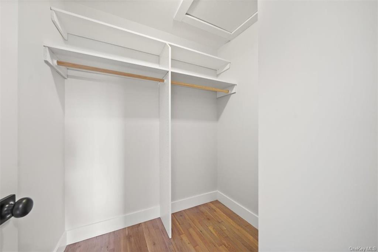
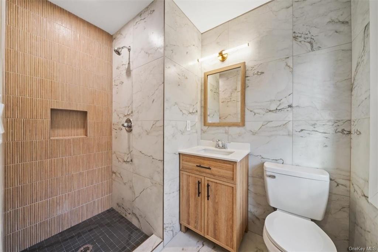
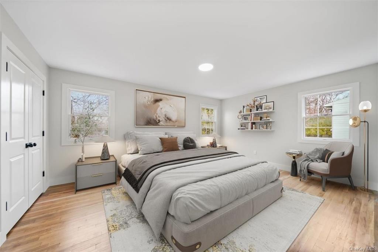
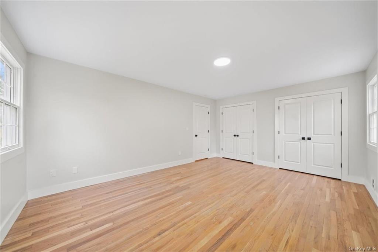
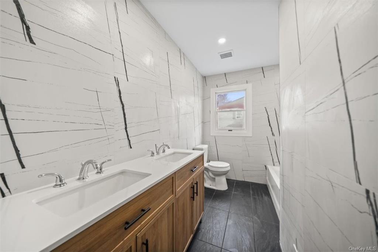
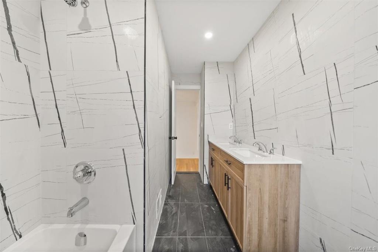
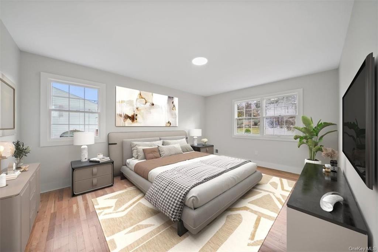
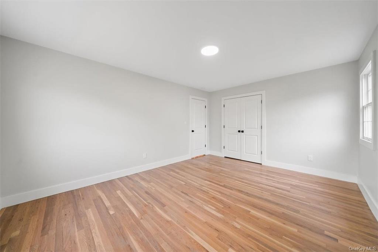
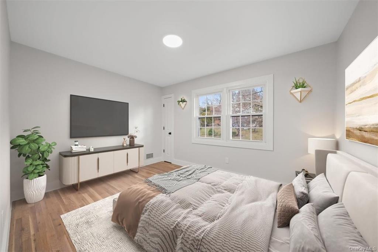
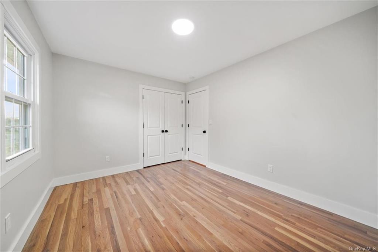
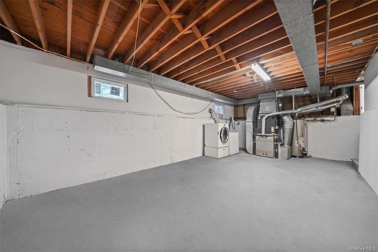
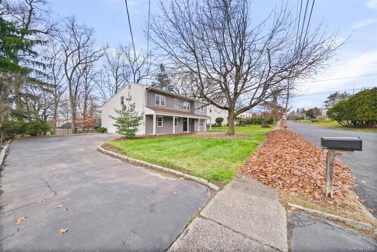
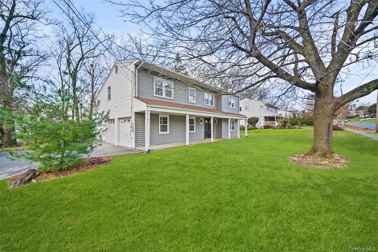
Sitting on just under a 1/3 of an acre and positioned at the beginning of a cul-de-sac, you'll discover this stunning remodel in the charming town of tappan, ny. Boasting four bedrooms, two and a half baths, and a possible 2, 700 sf of living space, this home offers a perfect blend of style and functionality. Inviting, covered front porch welcomes you to a spacious entry foyer which is complimented by large format tiles that extend into both the formal living room and kitchen. With new cabinetry, stainless steel appliances, quartz counters, center island and huge eat-in-area, the kitchen will be an ideal place for casual and formal entertaining. At the back of the home, the living room is bathed in natural light and opens to an expansive paver patio, seamlessly connecting the indoor and outdoor spaces. The family room is located just off the entry foyer and up a 1/2 flight of stairs. With a 25' by 18' footprint and cathedral ceiling, this room is bound to impress the most discerning buyer and offers a spacious and airy retreat for relaxation and entertainment. The large primary suite is a sanctuary unto itself, boasting a walk-in closet and a remodeled ensuite bath that exudes luxury. Three additional bedrooms, each with double closets, share a beautifully remodeled hall bath. The partial basement, though currently unfinished, holds great potential. Serving as a laundry room, utility space, and storage area, it presents an opportunity for customization to suit your specific needs. The attention to detail and modern design elements are evident throughout, enhancing the overall aesthetic appeal of this home. New windows, new moldings, new interior and exterior doors, newly refinished hardwood floors, new railings. . . New central air, new garage door openers and more. This tappan residence is not just a house; it's a carefully curated modern home that combines style, functionality, and comfort in a sought-after location that's only 18 miles to nyc. Don't miss the opportunity to make this beautifully remodeled home your own.
| Location/Town | Orangetown |
| Area/County | Rockland |
| Post Office/Postal City | Tappan |
| Prop. Type | Single Family House for Sale |
| Style | Colonial, Splanch |
| Tax | $16,111.00 |
| Bedrooms | 4 |
| Total Rooms | 11 |
| Total Baths | 3 |
| Full Baths | 2 |
| 3/4 Baths | 1 |
| Year Built | 1967 |
| Basement | Partial, Unfinished |
| Construction | Frame, Vinyl Siding |
| Lot SqFt | 12,197 |
| Cooling | Central Air |
| Heat Source | Natural Gas, Forced |
| Property Amenities | Dishwasher, door hardware, garage door opener, light fixtures, mailbox |
| Patio | Patio |
| Community Features | Park |
| Lot Features | Level, Near Public Transit |
| Parking Features | Attached, 2 Car Attached, Driveway, Garage |
| Tax Assessed Value | 228400 |
| School District | South Orangetown |
| Middle School | South Orangetown Middle School |
| Elementary School | William O Schaefer Elementary |
| High School | Tappan Zee High School |
| Features | Double vanity, eat-in kitchen, formal dining, entrance foyer, kitchen island, master bath, powder room, walk-in closet(s) |
| Listing information courtesy of: Keller Williams Valley Realty | |