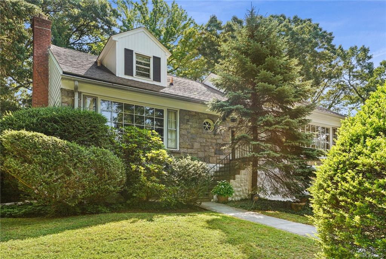
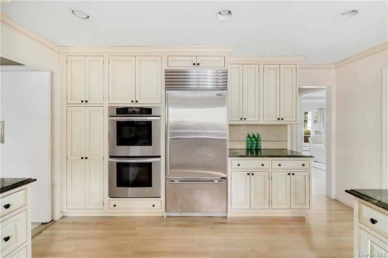
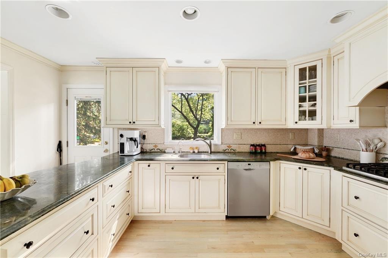
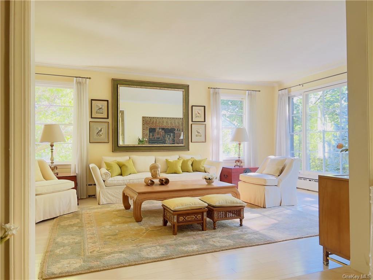
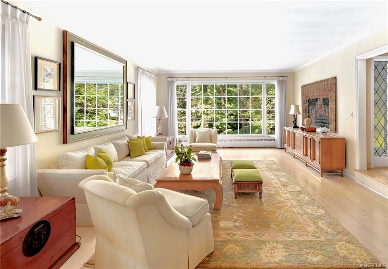
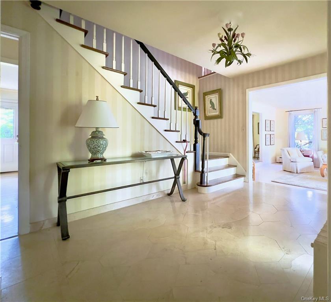
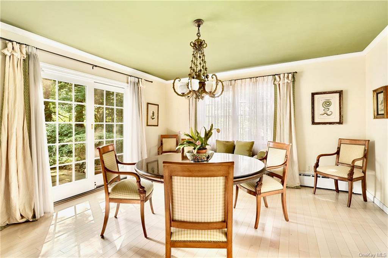
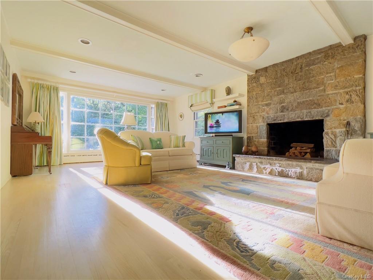
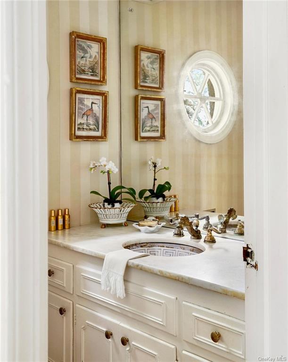
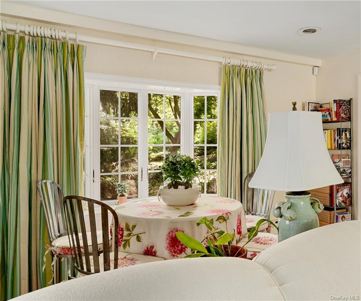
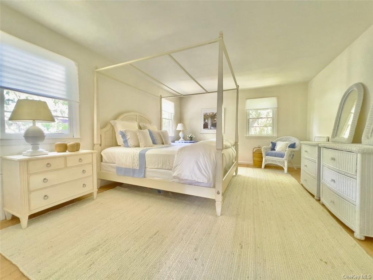
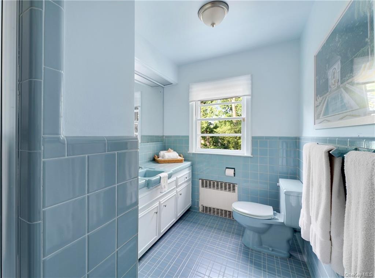
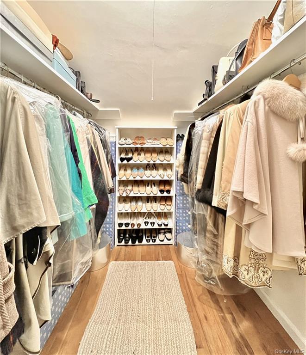
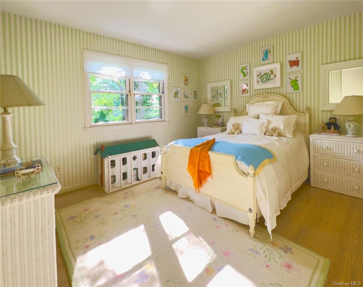
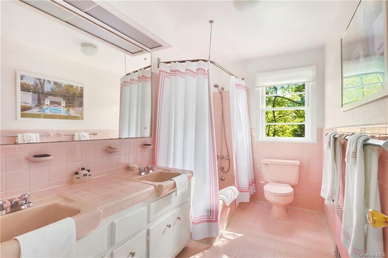
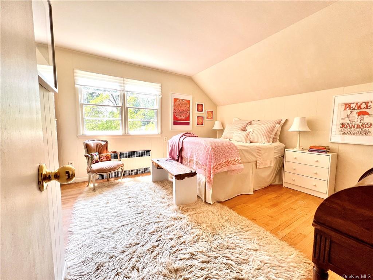
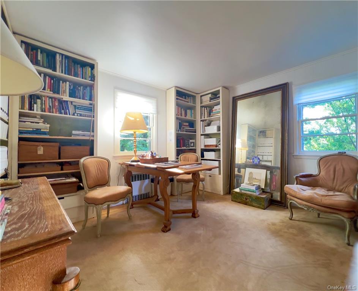
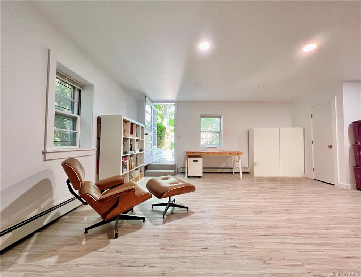
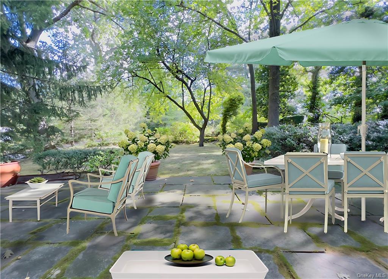
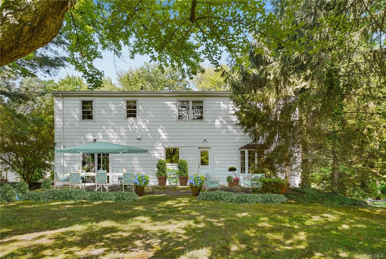
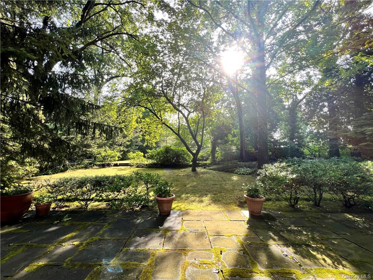
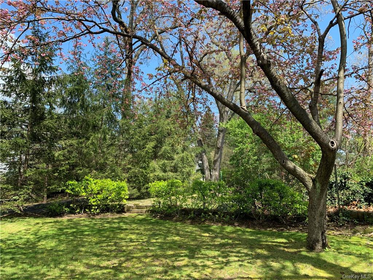
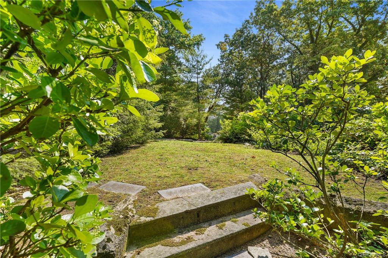
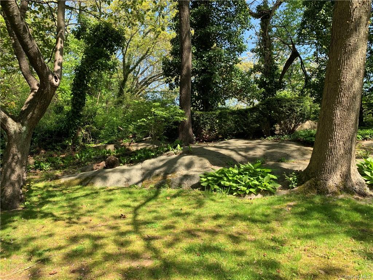
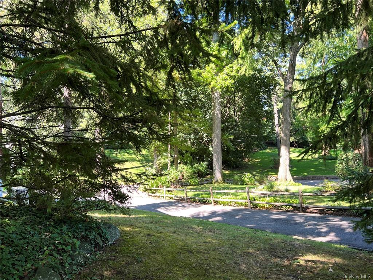
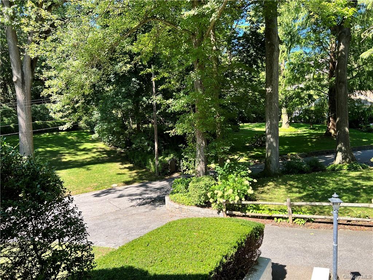
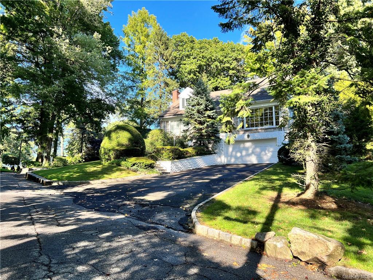
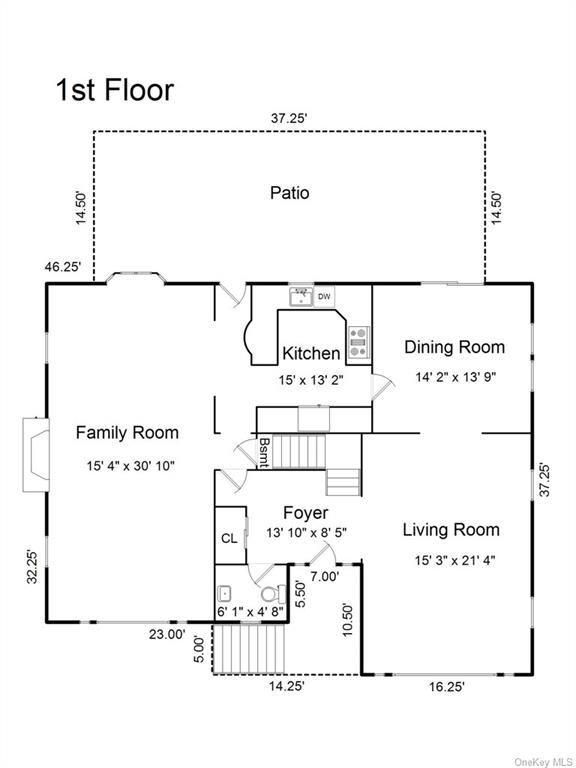
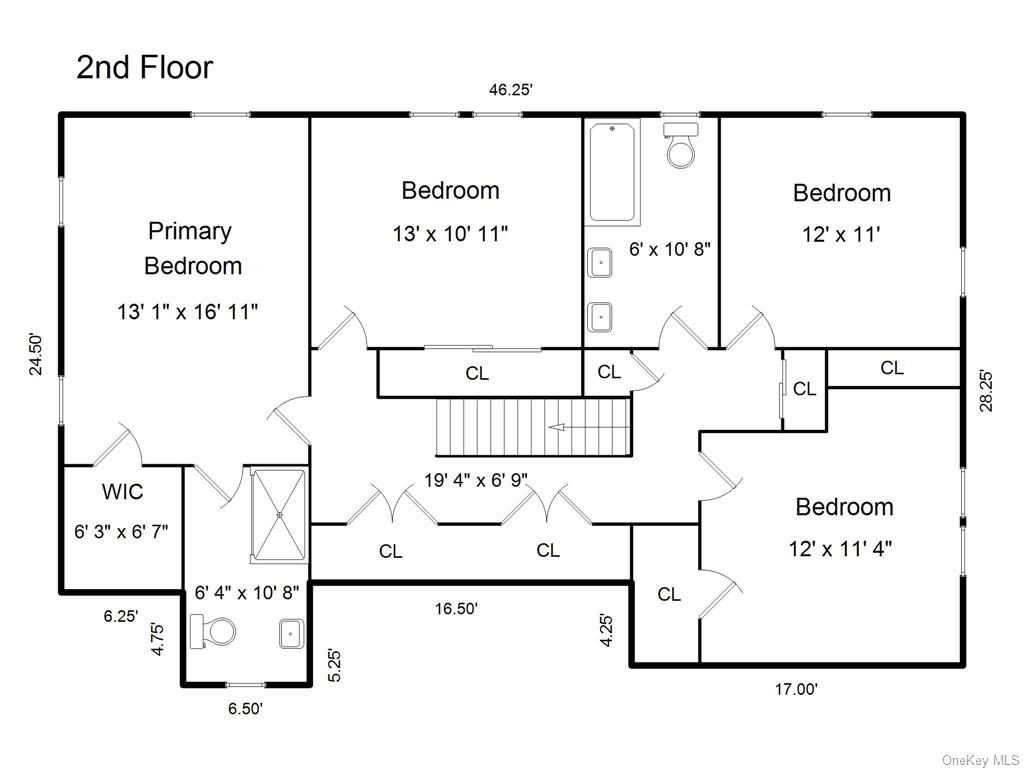
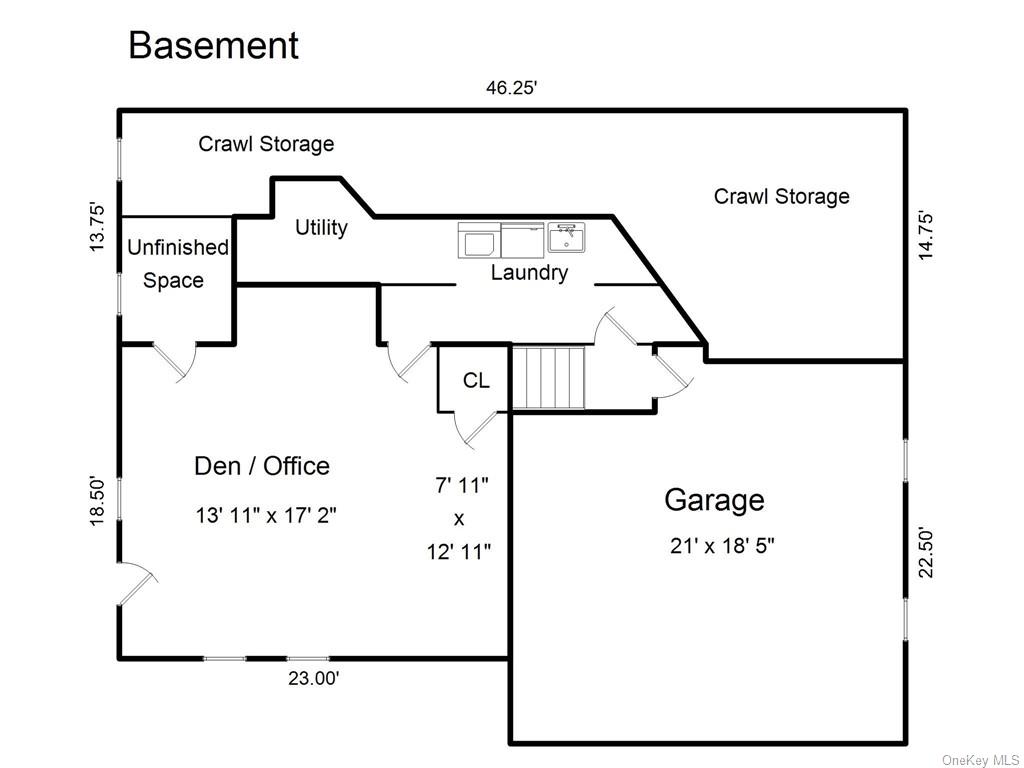
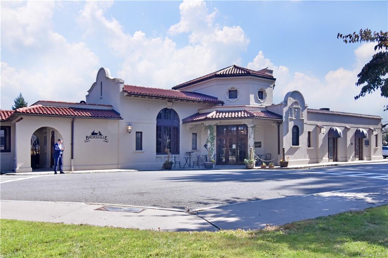
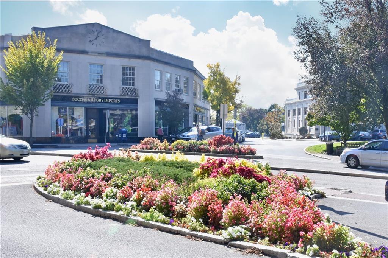
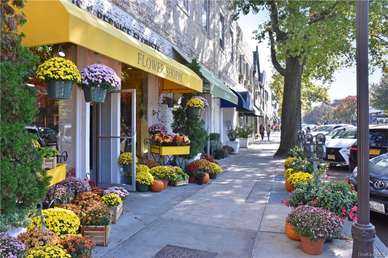
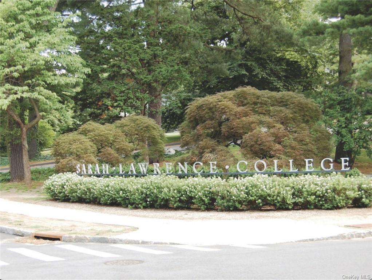
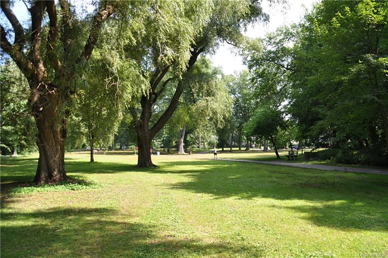
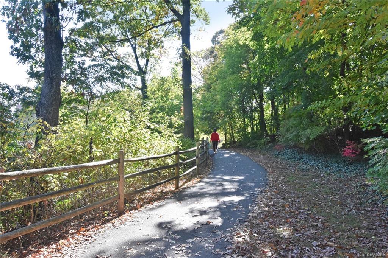
Located in the historic enclave of lawrence park west, this 4 bedroom cape colonial is on the market for the first time in sixty years! This home was recently measured by a professional to 2, 754 sq ft. (see floor plan)! However, the city of yonkers' records list this property with a square footage of 2, 275. Its gracious foyer and powder room boasts a french limestone parquet floor and blends beautifully with the pale washed oak floors throughout the first floor. The portal "peep" window in the powder room adds to this home's character. A light-soaked living room with a large picture window leads to the formal dining room. The kitchen, with its high-end appliances opens to a stone patio and backyard with a beautiful rock garden tucked alongside a private road. A large family room includes a wood burning fireplace, another large picture window and a bay window overlooking the backyard. Upstairs finds the primary bedroom with a walk-in closet and bathroom, 3 additional bedrooms, hall bath with 2 sinks and an expansive hall closet offering great storage as well as the possibility to accommodate a future washer/dryer. The walkout basement to the private road has an additional 1107 square feet including a renovated finished room perfect for a guest suite or home office, a separate utility room, crawl storage and laundry area, and access to an attached two-car garage. 36 devon road sits high on bedrock, has never flooded, and is surrounded by old growth pines brought down from the adirondacks in 1963. The deciduous and blossom trees that surround the property add to the sense of privacy and its pastoral nature. Sarah lawrence college, just a short walk away from devon road, is the nucleus of lawrence park west, with its classical and jazz concerts, theatre performances and a plethora of resources. 36 devon rd is only 19 miles to rockefeller center and is the perfect place to call home!
| Location/Town | Yonkers |
| Area/County | Westchester |
| Post Office/Postal City | Bronxville |
| Prop. Type | Single Family House for Sale |
| Style | Cape Cod |
| Tax | $15,102.00 |
| Bedrooms | 4 |
| Total Rooms | 11 |
| Total Baths | 3 |
| Full Baths | 2 |
| 3/4 Baths | 1 |
| Year Built | 1963 |
| Basement | Partially Finished, See Remarks, Walk-Out Access |
| Construction | Block |
| Lot SqFt | 12,632 |
| Cooling | Wall Unit(s), Window Unit(s) |
| Heat Source | Natural Gas, Hot Wat |
| Property Amenities | A/c units, dishwasher, dryer, garage door opener, washer |
| Patio | Patio, Porch |
| Window Features | Oversized Windows |
| Community Features | Near Public Transportation |
| Lot Features | Near Public Transit |
| Parking Features | Attached, 2 Car Attached |
| Tax Assessed Value | 16900 |
| School District | Yonkers |
| Middle School | Yonkers Middle School |
| Elementary School | Call Listing Agent |
| High School | Yonkers High School |
| Features | Formal dining, entrance foyer, master bath, open kitchen, powder room, walk-in closet(s), walk through kitchen |
| Listing information courtesy of: Julia B Fee Sothebys Int. Rlty | |