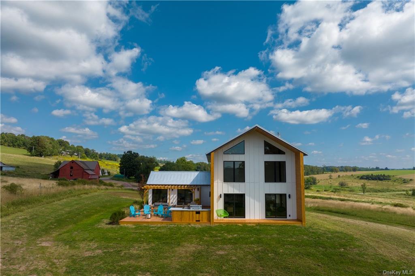
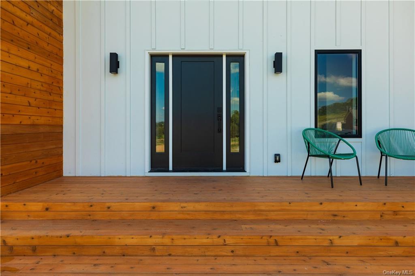
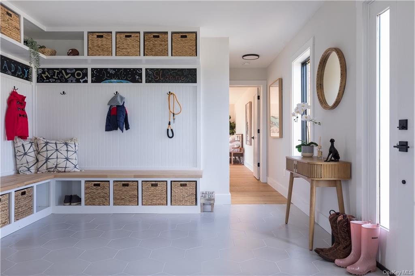
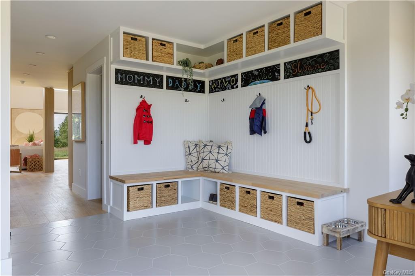
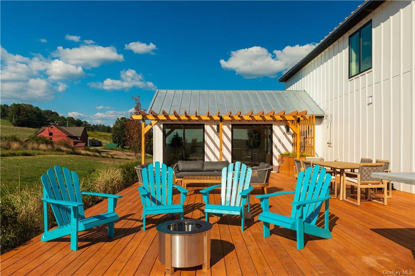
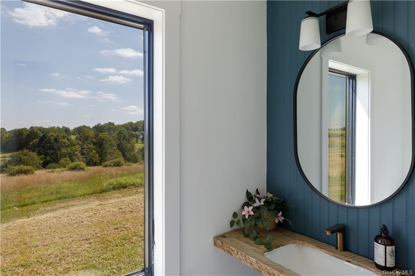
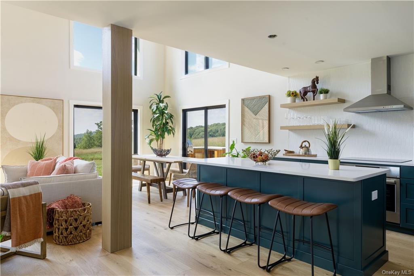
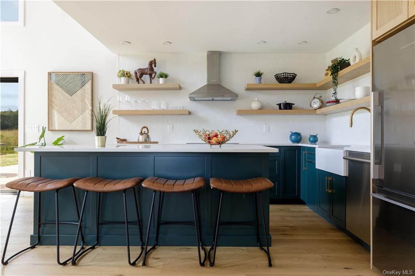
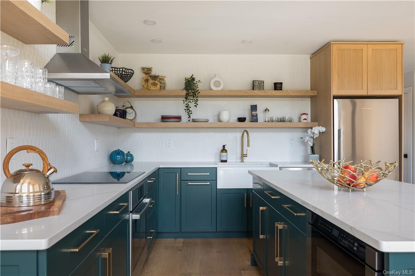
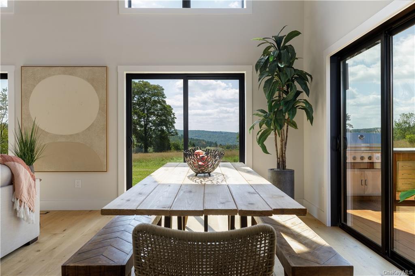
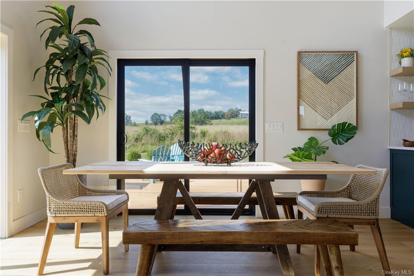
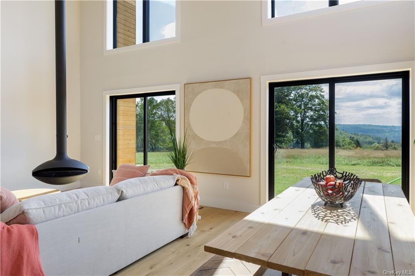
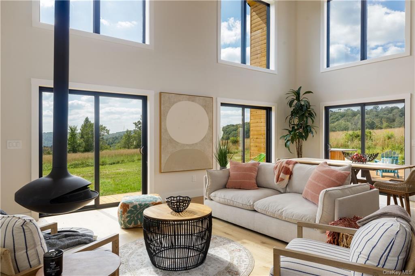
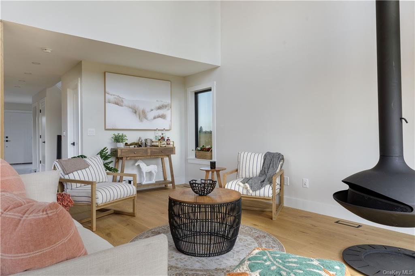
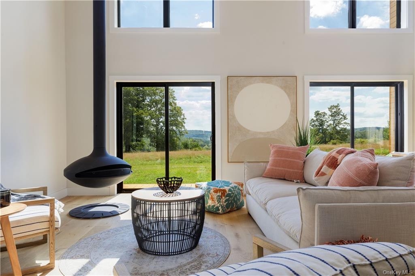
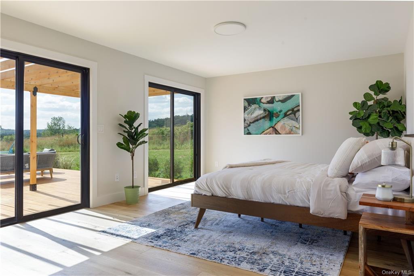
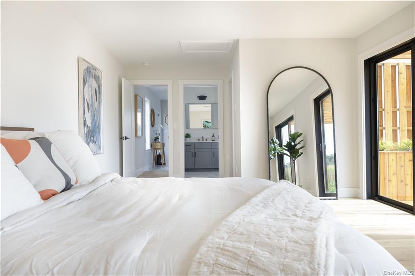
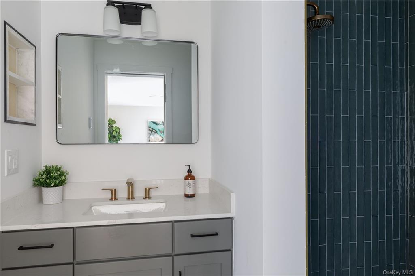
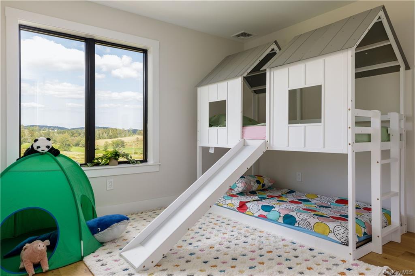
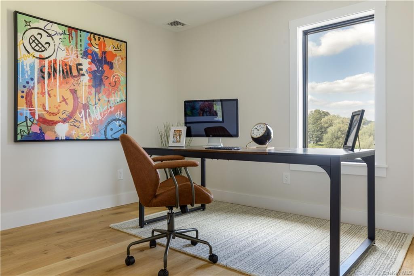
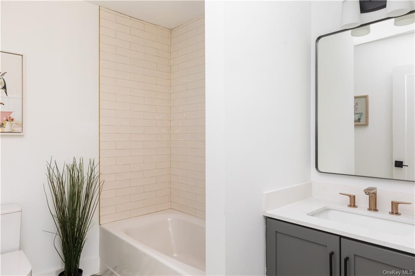
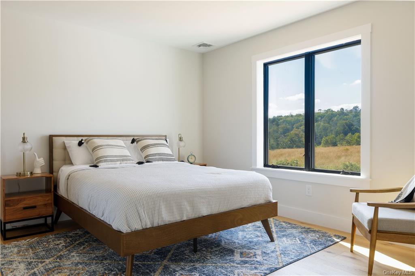
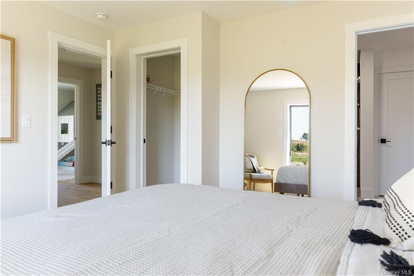
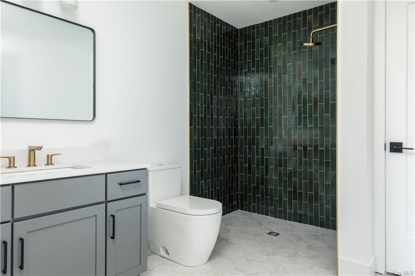
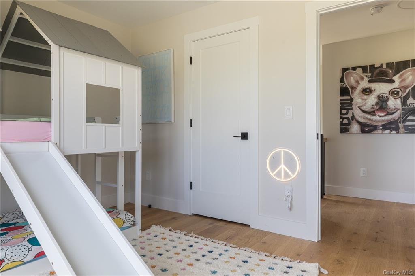
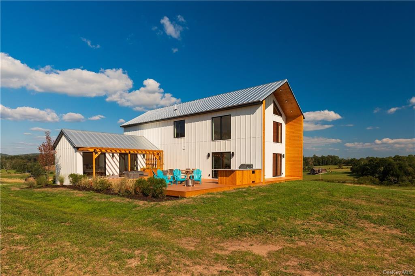
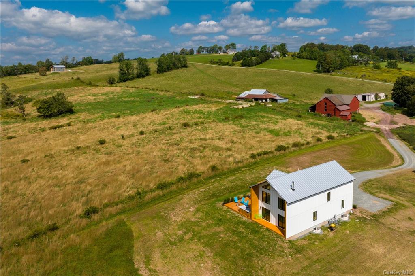
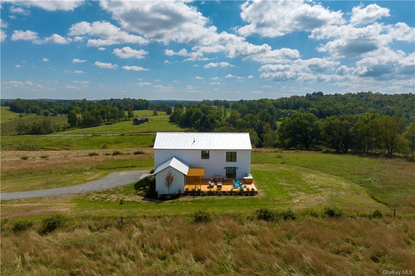
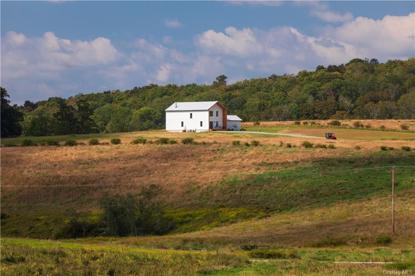
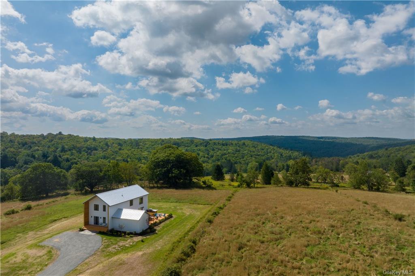
An amazing opportunity to choose your finishes (including siding and roof colors) and still be in your brand new home by spring! The model home shown in pics is 2-story, 2, 300 sq ft, w/ 4 beds 3. 5 baths the price is for the most finishes shown (minus the outdoor kitchen and with a smaller deck) but there's still time to customize. Cedar accents, hardie board siding, a metal roof, oversized andersen windows, marvin sliders, majestic vaulted ceilings and a wall of windows, an open-concept living + dining + kitchen area and 8-inch white oak hardwood floors thru-out. Primary suite on the 1st floor. 2nd floor has 2 beds and 2nd primary suite. The basement has 10-ft ceilings, and 1, 200 add sq ft. Long farm offers a total of 8 building sites to choose from. There is a original barn from the farm that has been renovated and will remain. Some of the many upgrades are garages or carports, extra decking, outdoor kitchens & showers and pools.
| Location/Town | Delaware |
| Area/County | Sullivan |
| Post Office/Postal City | Callicoon |
| Prop. Type | Single Family House for Sale |
| Style | Two Story, Contemporary |
| Tax | $821.00 |
| Bedrooms | 4 |
| Total Rooms | 7 |
| Total Baths | 4 |
| Full Baths | 3 |
| 3/4 Baths | 1 |
| Year Built | 2023 |
| Basement | Partially Finished, Walk-Out Access |
| Construction | Advanced Framing Technique, Energy Star (Yr Blt), Fiberglass Insulation, Frame, Cedar, Concrete Fiber Board |
| Cooling | Central Air |
| Heat Source | Electric, Forced Air |
| Patio | Deck |
| Window Features | Oversized Windows, ENERGY STAR Qualified Windows, Wall of Windows |
| Parking Features | Driveway, Off Street |
| School District | Sullivan West |
| Middle School | Sullivan West High School |
| Elementary School | Sullivan West Elementary Schoo |
| High School | Sullivan West High School |
| Features | Cathedral ceiling(s), chefs kitchen, eat-in kitchen, exercise room, floor to ceiling windows, granite counters, kitchen island, master bath, open kitchen, stall shower |
| Listing information courtesy of: Compass Greater NY, LLC | |