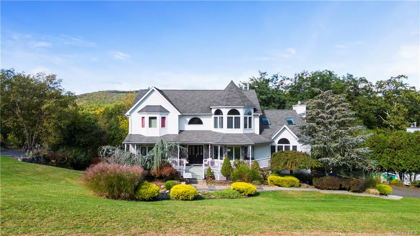
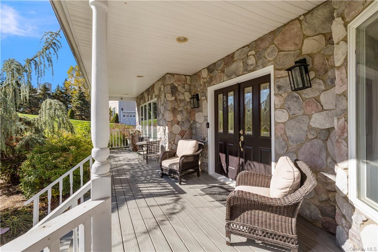
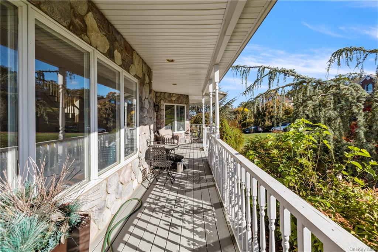
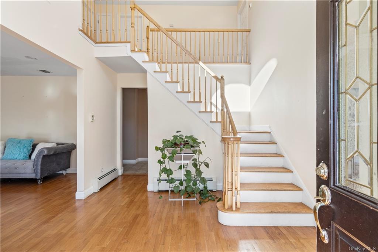
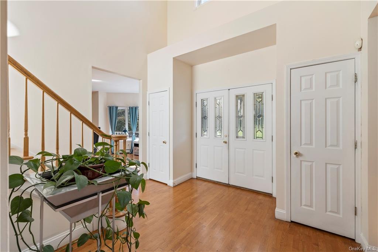
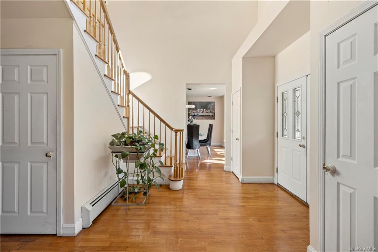
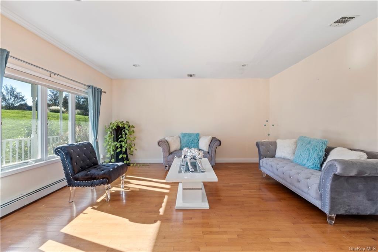
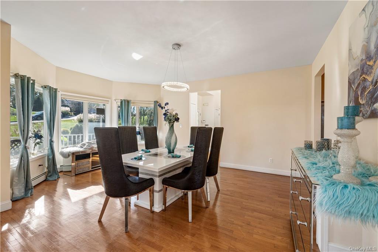
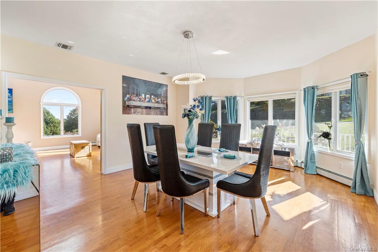
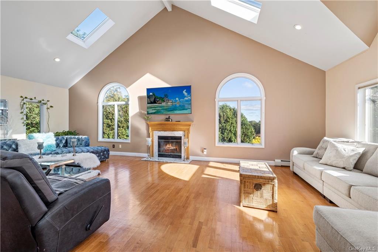
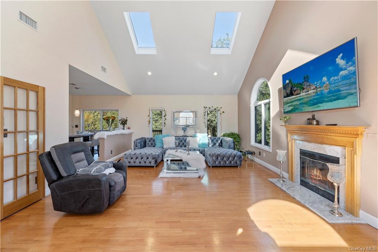
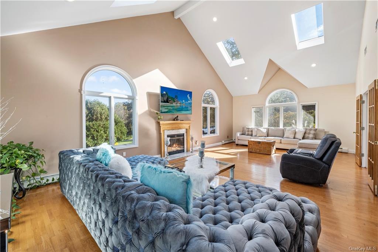
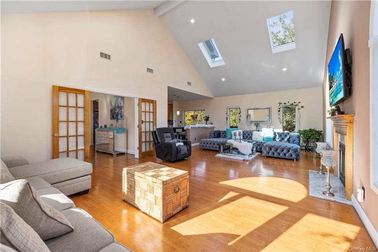
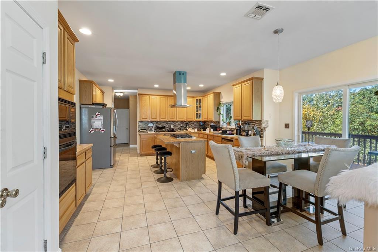
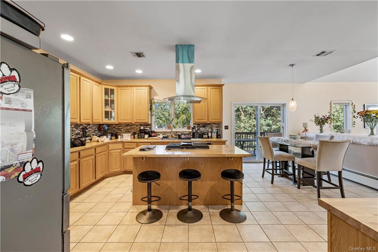
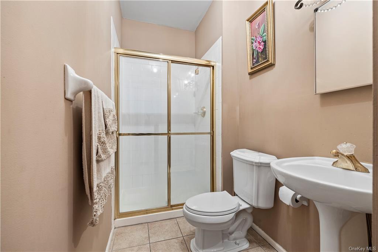
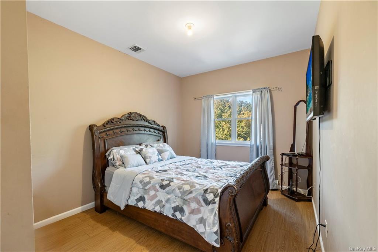
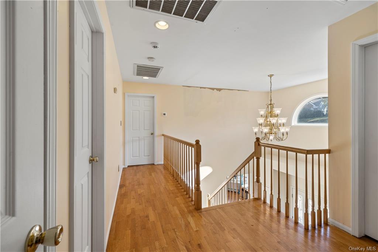
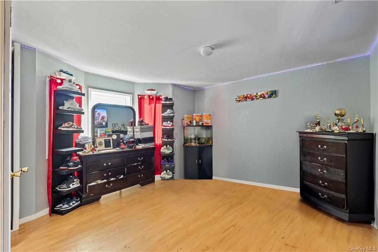
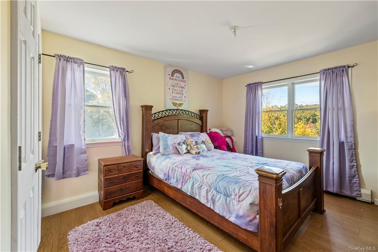
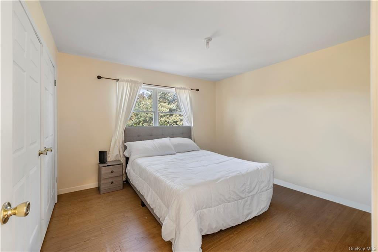
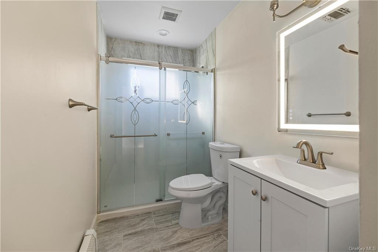
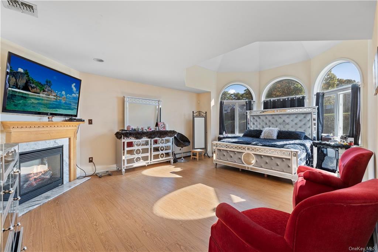
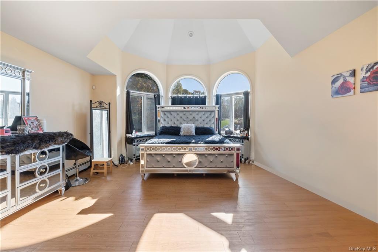
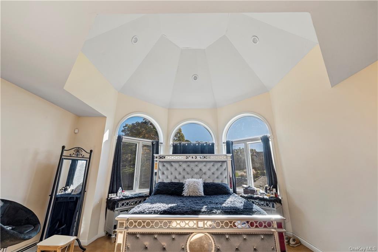
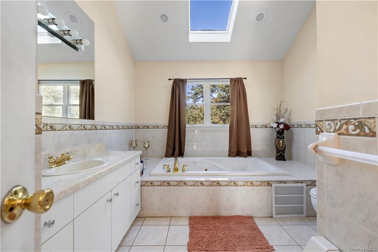
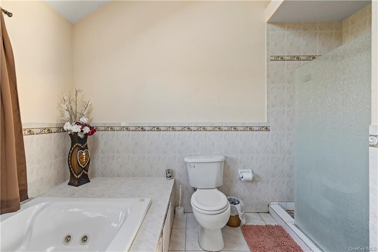
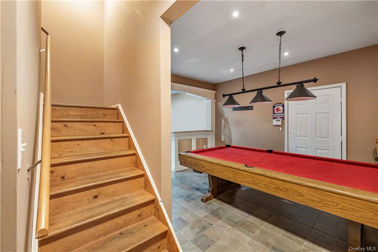
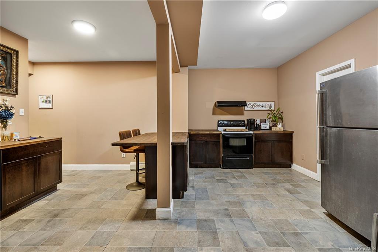
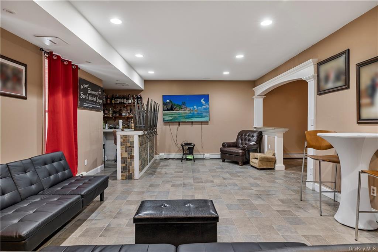
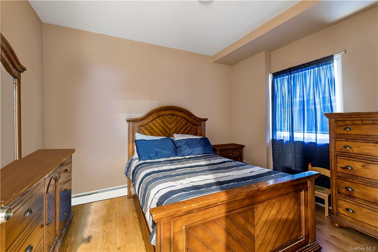
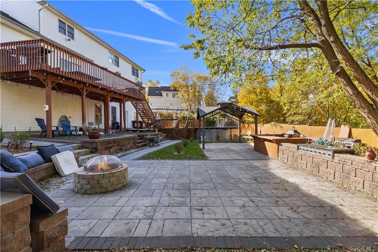
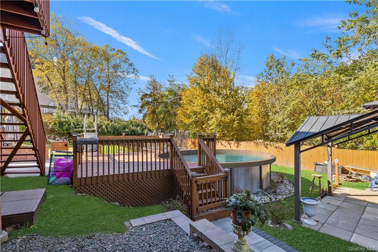
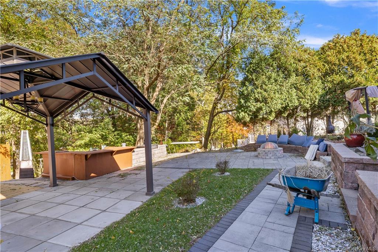
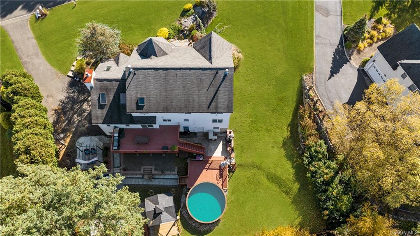
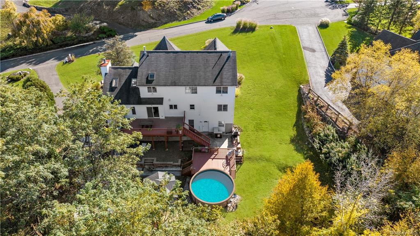
Welcome to 35 pierce road. Spanning nearly one acre, this stunning hilltop home is located on a secluded dead end street. Built in 2001, this young center hall colonial offers 6 bedrooms, 3 and a half baths, and an incredible walk-out basement. A huge, inviting lemonade porch welcomes you in. The first floor offers high ceilings, huge windows with natural light, and hardwood floors throughout all the spaces. You'll find a formal living room, gourmet kitchen and formal dining room. The family room is a show stopper with vaulted ceilings, french doors, and fireplace. This level also offers a bedroom, convenient laundry room, and a full bath. On the second floor you'll find an incredible primary suite with a beautiful alcove sitting area, vaulted ceilings, bath with large soaking tub, dual sinks, and shower, and walk-in closet. On this level you'll find 3 more bedrooms with generous closets and a second full bath. The finished basement is a dream for entertaining, guests, or extended family, with a large rec room, full bath, and bedroom. The basement also includes a bar, summer kitchen, and access to the 3-car garage. The backyard is a dream, complete with deck, above ground pool, built in fireplace, gazebo, outdoor kitchens, and so much more. Get ready to fall in love with this stony point masterpiece!
| Location/Town | Stony Point |
| Area/County | Rockland |
| Prop. Type | Single Family House for Sale |
| Style | Colonial |
| Tax | $21,323.00 |
| Bedrooms | 6 |
| Total Rooms | 13 |
| Total Baths | 4 |
| Full Baths | 3 |
| 3/4 Baths | 1 |
| Year Built | 2001 |
| Basement | Finished, Full, Walk-Out Access |
| Construction | Advanced Framing Technique, Vinyl Siding |
| Lot SqFt | 40,075 |
| Cooling | Central Air |
| Heat Source | Natural Gas, Baseboa |
| Patio | Porch |
| Parking Features | Attached, 3 Car Attached, Driveway |
| Tax Assessed Value | 78700 |
| School District | North Rockland |
| Middle School | Call Listing Agent |
| Elementary School | Call Listing Agent |
| High School | North Rockland High School |
| Features | Eat-in kitchen, formal dining, entrance foyer, high ceilings, master bath, open kitchen, soaking tub, walk-in closet(s) |
| Listing information courtesy of: Keller Williams Valley Realty | |