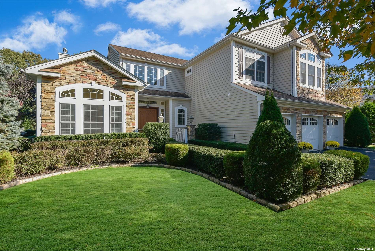
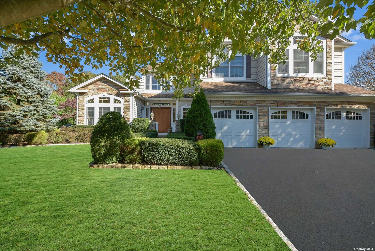
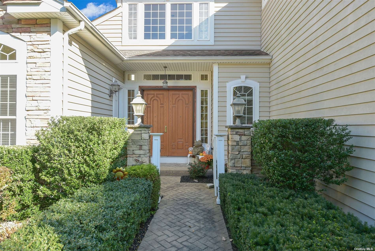
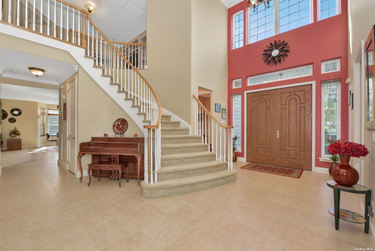
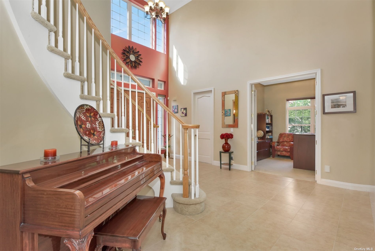
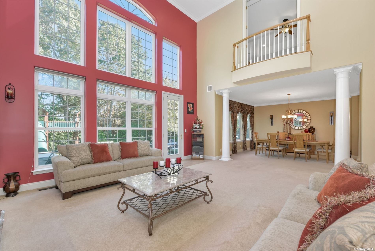
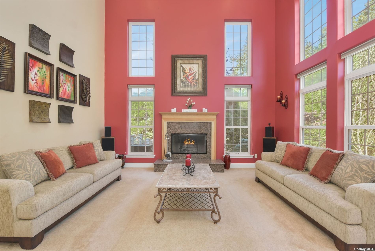
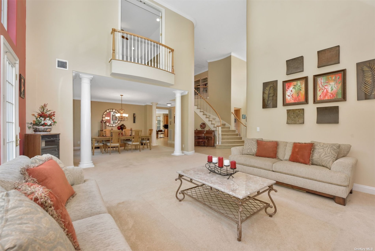
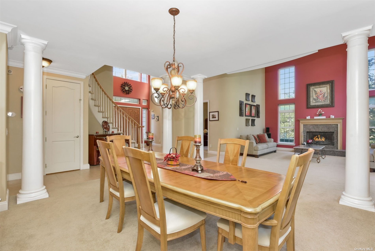
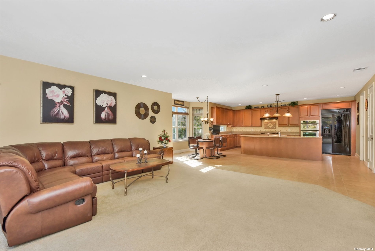
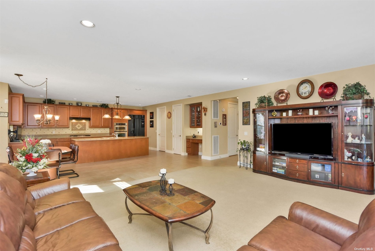
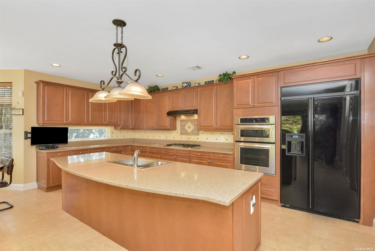
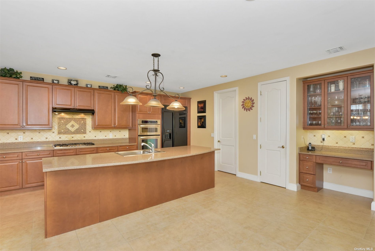
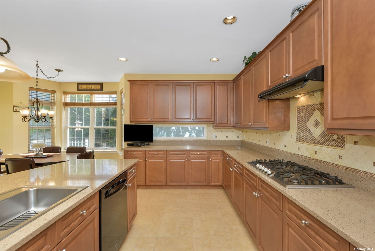
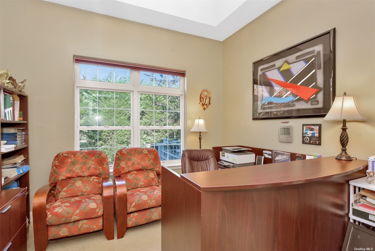
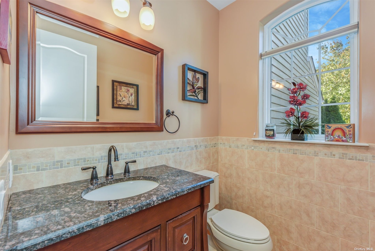
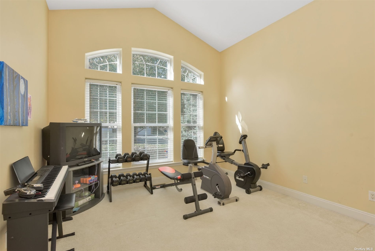
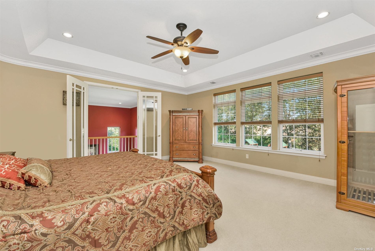
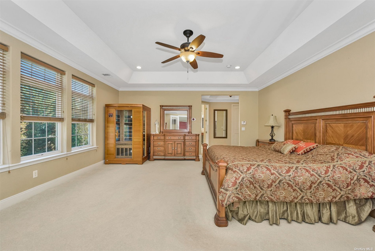
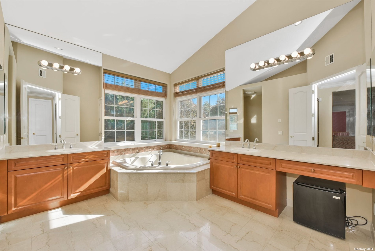
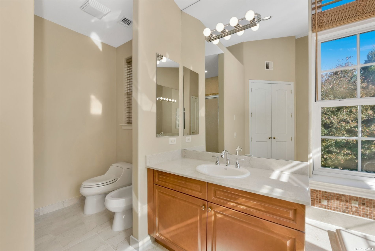
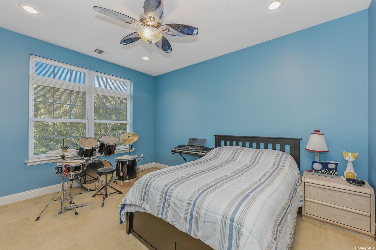
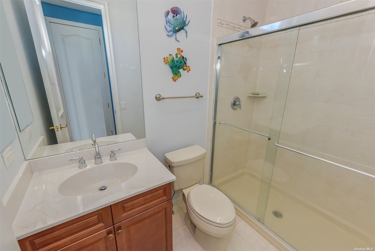
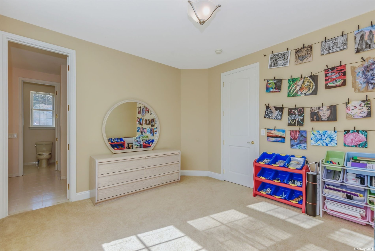
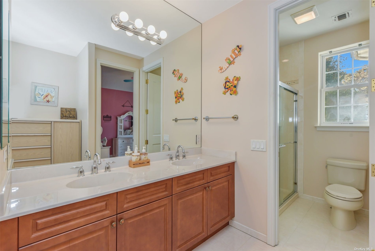
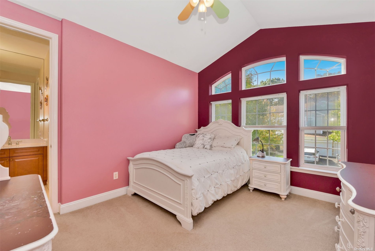
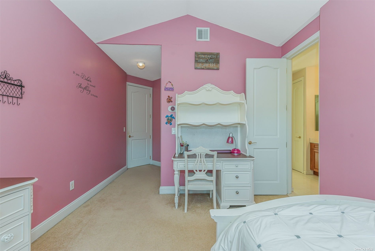
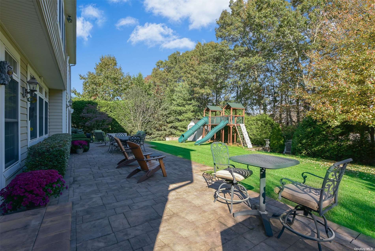
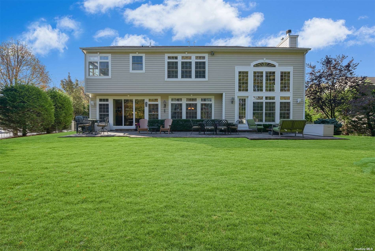
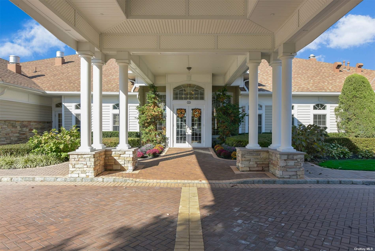
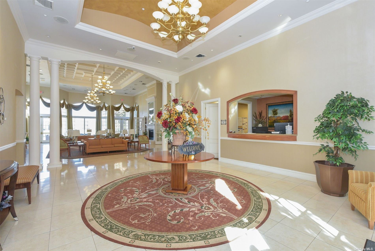
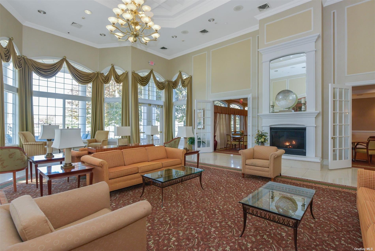
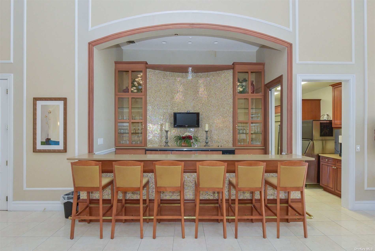
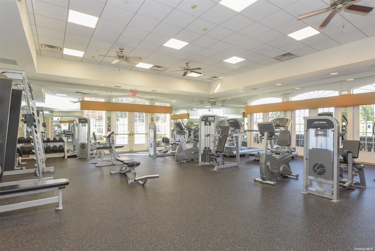
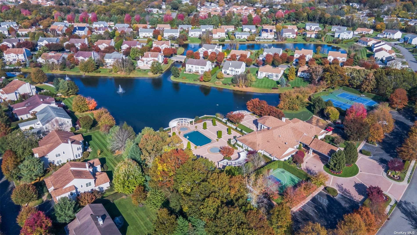
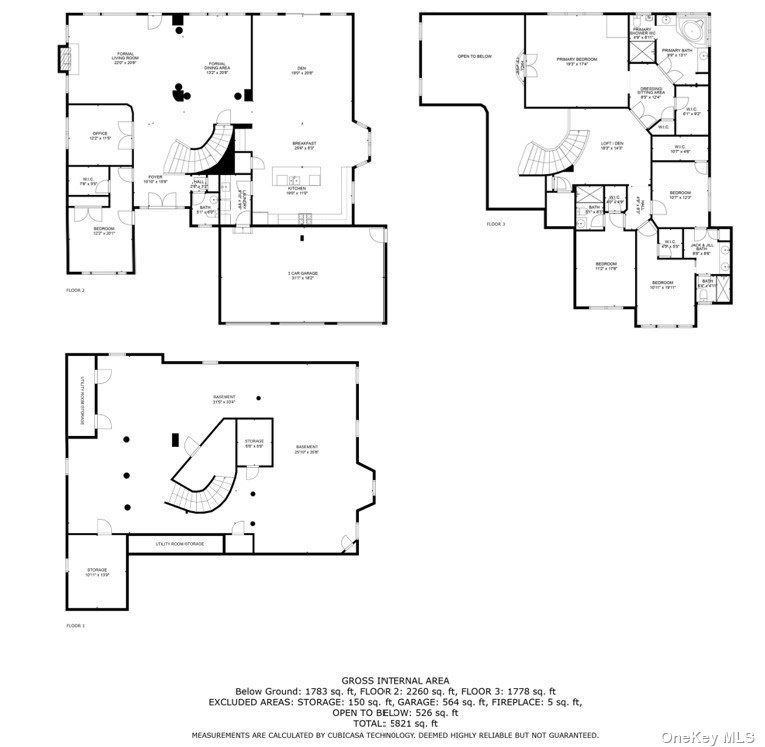
Looking for privacy in a gated community? Look no further! This amazing 5/6 bed, 3. 5 bath, 3 car garage colonial home on a beautifully landscaped 0. 41 acre corner lot, surrounded by natural woods, only has 1 neighbor! The hamlet's castleton model, this home offers 4, 960 sq. Ft. Of living space plus full basement. ****** enter this sun filled home through the double doors into the dramatic entry foyer w/ ceramic tile floors, spacious living room w/ volume ceiling, panoramic windows & wood burning fireplace w/ granite surround; formal dining room, super-sized den w/ sliders to paver patio & backyard. Large breakfast area, custom island kitchen w/ ample maple wood cabinets, granite countertops, two compartment stainless steel sink, garbage disposal; 42" side-by-side refrigerator, stainless steel gas cooktop, stainless steel wall oven & microwave; dishwasher; trash compactor; walk-in pantry, laundry/mud room & access to 3 car garage. Rounding off first floor you will find an office w/ french doors; a guest bedroom w/ walk-in closet (w/ potential for a full bath) plus additional closet w/ its own outside private entrance & interior entrance ****** up the bridal staircase you will find the loft/sitting area anchoring all the bedrooms; a luxurious primary bedroom suite w/ juliet balcony overlooking the formal living room; primary suite marble bathroom has separate oversized whirlpool tub and shower w/ semi-frameless glass door, his & her walk in closets & dressing area w/ tray ceilings; 2 additional bedrooms w/ walk-in closets share a jack & jill full bathroom and last but not least, another ensuite bedroom w/ full bath and walk-in closet. ****** bask in the sun all day as you walk through the sliding doors of the first floor den onto the paved patio in the backyard of this west facing home! ****** the home has 9' ceilings on first & second floors and 8' doors throughout, the full basement offers amazing additional space for play and living w/ 8' ceilings, multiple storage areas & closets! High hats throughout; 200-amp electric; 3-zone natural gas heating; gas cooking; two 60-gallon hot water heaters; in-ground sprinklers; 30-year asphalt architectural roof shingles; insulated garage doors w/ automatic garage door openers. ****** live the lifestyle you deserve! This home is walking distance to all the luxurious resort like amenities this 24/7 manned gated community has to offer! A 9, 300 sq. Ft. Clubhouse, great room w/ bar, card room, resort style pool, children's pool, sauna, spa, fitness center, putting green, basketball & tennis courts, bocce ball court, locker rooms, ponds, row boats & paddle boating, landscape maintenance, 24 hour attended security services. Hoa fees $795. 60/month. All this, plus convenience! About 8 minute drive to st. James lirr and about 12 min drive to smithtown lirr, close to shopping, dinning, schools, hospital & more!
| Location/Town | Saint James |
| Area/County | Suffolk |
| Prop. Type | Single Family House for Sale |
| Style | Townhouse |
| Tax | $28,166.00 |
| Bedrooms | 5 |
| Total Rooms | 12 |
| Total Baths | 4 |
| Full Baths | 3 |
| 3/4 Baths | 1 |
| # Stories | 1 |
| Year Built | 2009 |
| Basement | Full |
| Construction | Fiberglass Insulation, Frame, Brick, Vinyl Siding |
| Lot SqFt | 17,860 |
| Cooling | Central Air |
| Heat Source | Natural Gas, Forced |
| Features | Sprinkler System |
| Property Amenities | Alarm system, chandelier(s), compactor, cook top, curtains/drapes, dishwasher, disposal, door hardware, dryer, fireplace equip, front gate, garage door opener, garage remote, light fixtures, mailbox, microwave, refrigerator, screens, shades/blinds, shed, wall oven, wall to wall carpet, washer, whirlpool tub |
| Pets | Yes |
| Patio | Patio |
| Window Features | Double Pane Windows |
| Community Features | Clubhouse, Pool, Tennis Court(s), Trash Collection, Gated, Park |
| Lot Features | Near Public Transit, Private |
| Parking Features | Attached, 3 Car Attached |
| Tax Lot | 126 |
| Association Fee Includes | Maintenance Grounds, Exterior Maintenance, Other, Snow Removal, Trash, Pool Service |
| School District | Smithtown |
| Middle School | Great Hollow Middle School |
| Elementary School | Mills Pond Elementary School |
| High School | Smithtown High School-East |
| Features | Private laundry, first floor bedroom, cathedral ceiling(s), eat-in kitchen, exercise room, floor to ceiling windows, formal dining, entrance foyer, granite counters, guest quarters, master bath, pantry, powder room, sauna, storage, walk-in closet(s) |
| Listing information courtesy of: Realty Connect USA L I Inc | |