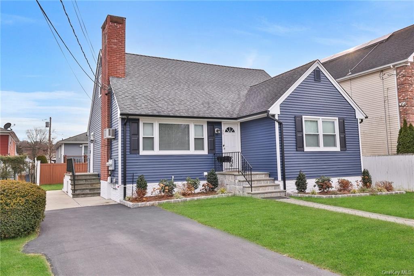
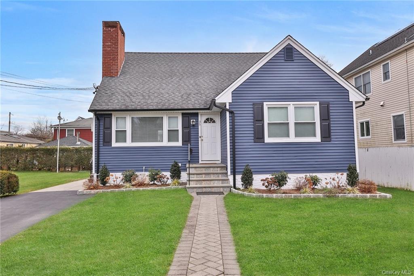
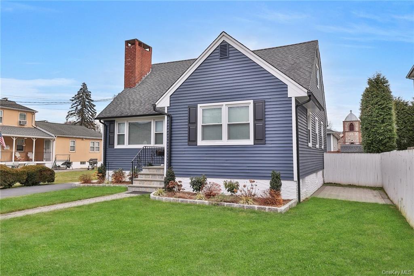
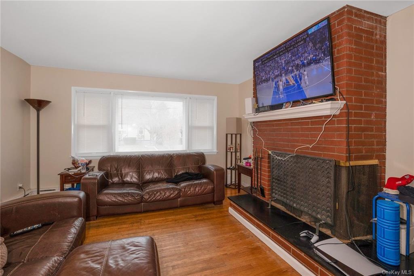
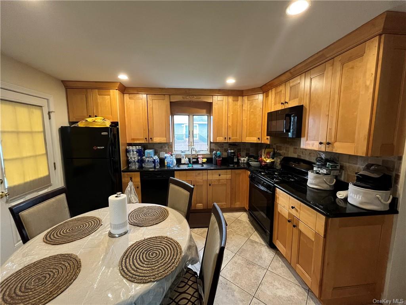
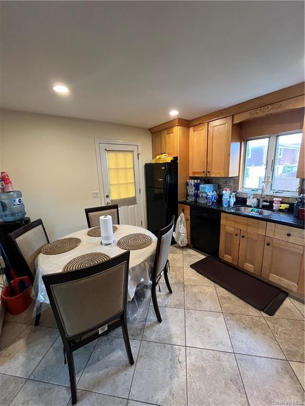
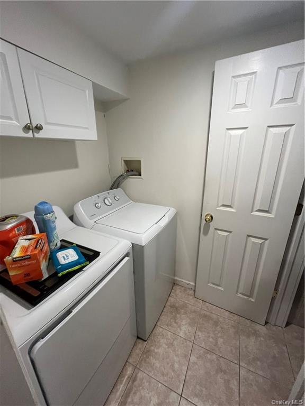
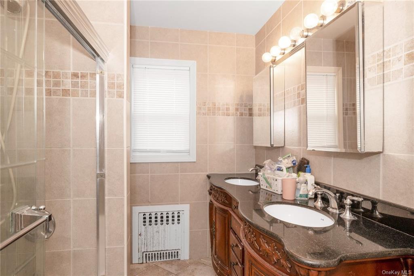
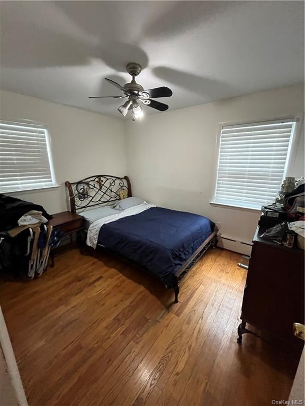
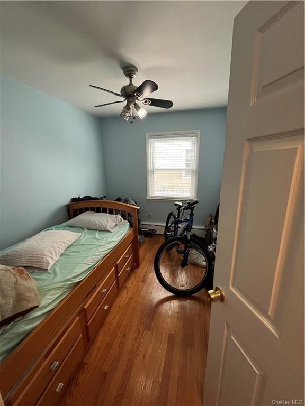
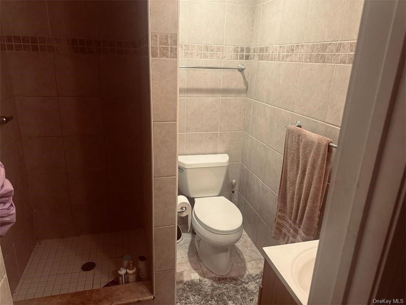
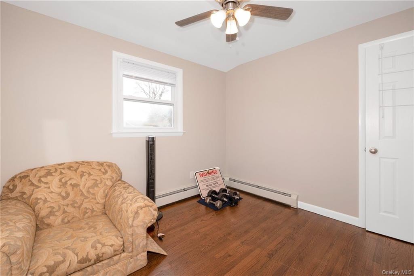
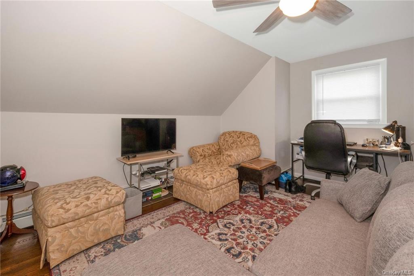
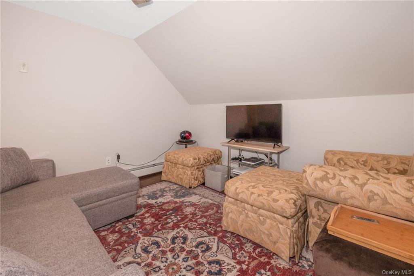
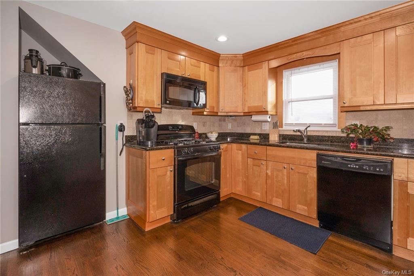
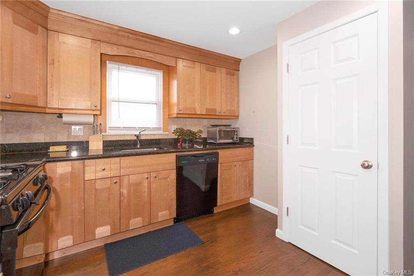
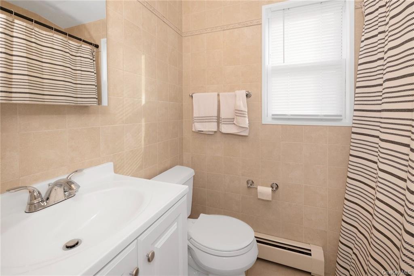
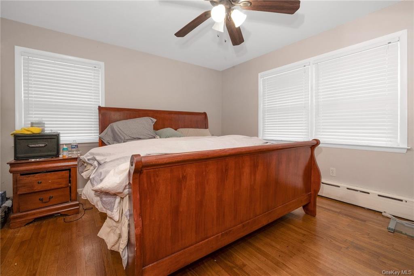
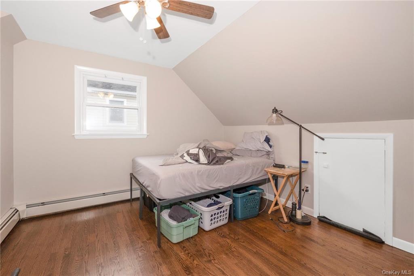
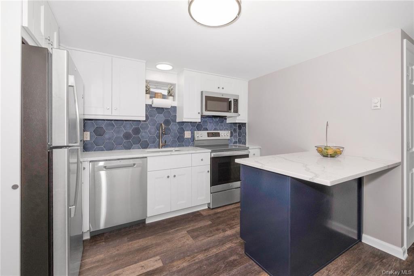
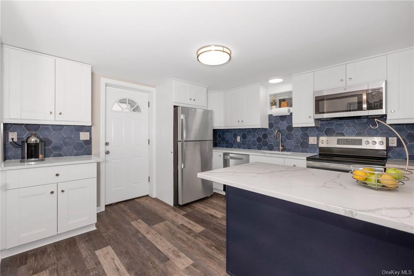
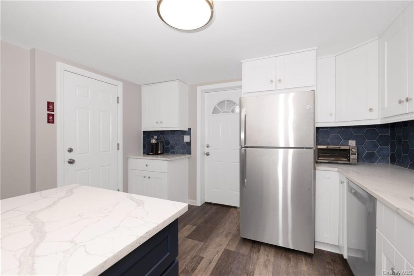
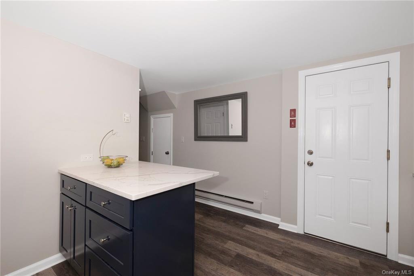
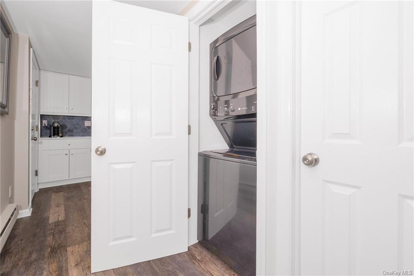
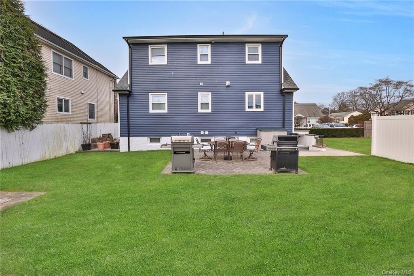
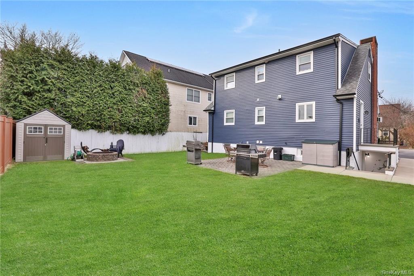
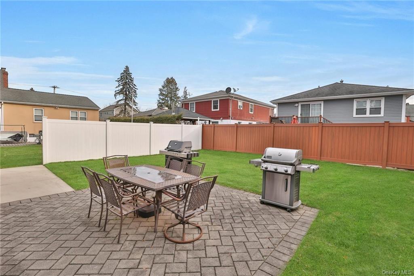
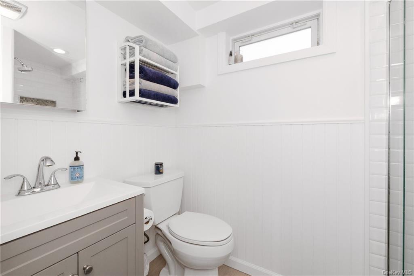
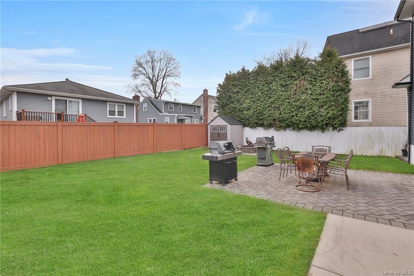
Meticulously maintained and updated 2 family home, with a bonus accessory kitchen in basement located in the village of pleasantville. The total rent role for the home is $82, 800 per year. The main floor consists of living room, 2 full bath, updated kitchen, 3 bedrooms, washer/dryer. The second level offers living room, updated kitchen with washer/dryer, full bath, and 2 bedrooms with a lease till aug 2024. The lower level consists of legal accessory kitchen, full bath, and family room with a separate entrance. 1st and 2nd floor apartments have their own gas boiler, and electric meters. Basement is electric heat. Main floor has use of the patio and yard, and 2nd floor has a side patio. There are 2 parking spaces in driveway, and 2 off street parking spots in front of home for 2nd floor. Home has been updated, and recently vinyl sided. Close to all, train, buses, shopping, and major highways.
| Location/Town | Mount Pleasant |
| Area/County | Westchester |
| Post Office/Postal City | Pleasantville |
| Prop. Type | Single Family House for Sale |
| Tax | $18,362.00 |
| Bedrooms | 5 |
| Total Baths | 3 |
| Full Baths | 3 |
| Year Built | 1961 |
| Basement | Full |
| Construction | Frame, Vinyl Siding |
| Total Units | 2 |
| Lot SqFt | 4,792 |
| Cooling | Wall Unit(s), Window Unit(s) |
| Heat Source | Natural Gas, Baseboa |
| Community Features | Park |
| Lot Features | Level, Near Public Transit |
| Parking Features | Driveway |
| Tax Assessed Value | 7400 |
| Units | 2 |
| School District | Mt Pleasant Cent |
| Middle School | Westlake Middle School |
| Elementary School | Hawthorne Elementary School |
| High School | Westlake High School |
| Features | First floor bedroom, eat-in kitchen |
| Listing information courtesy of: Howard Hanna Rand Realty | |