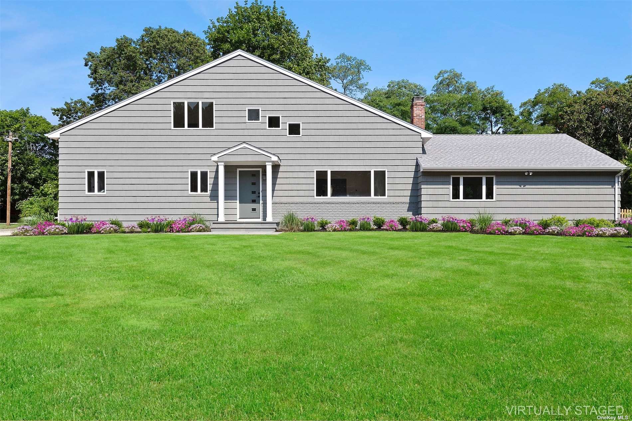
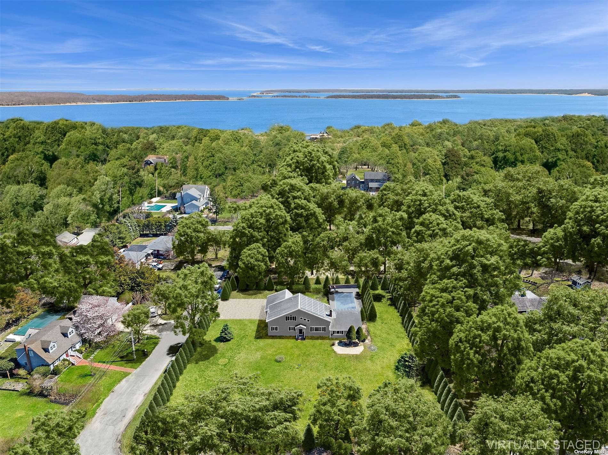
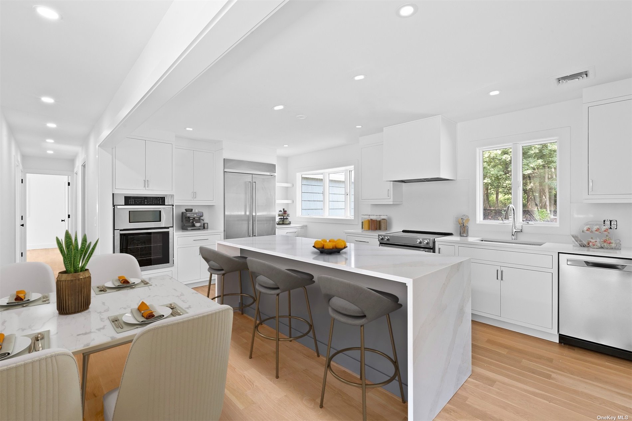
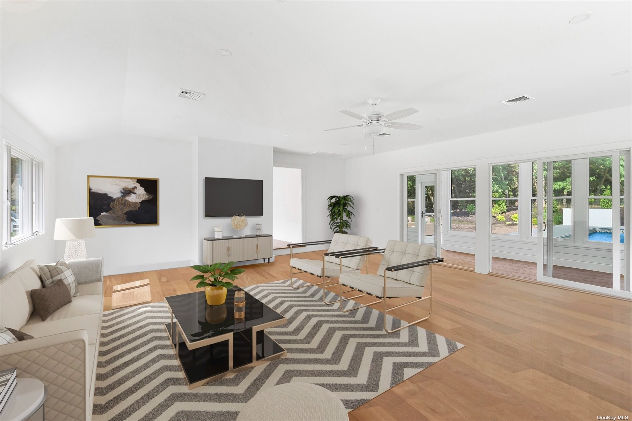
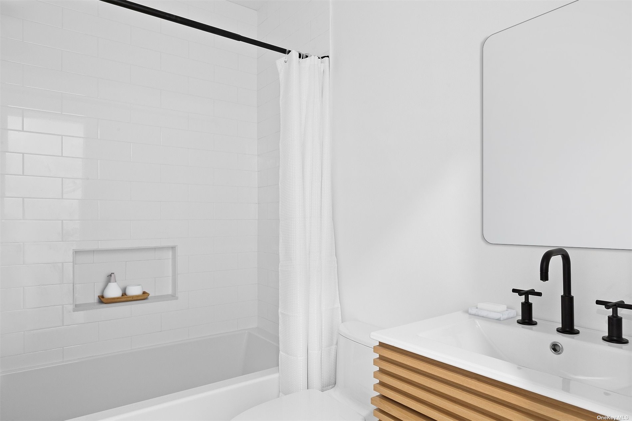
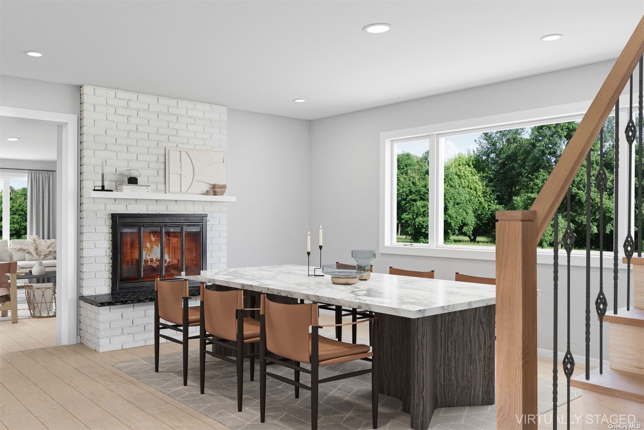
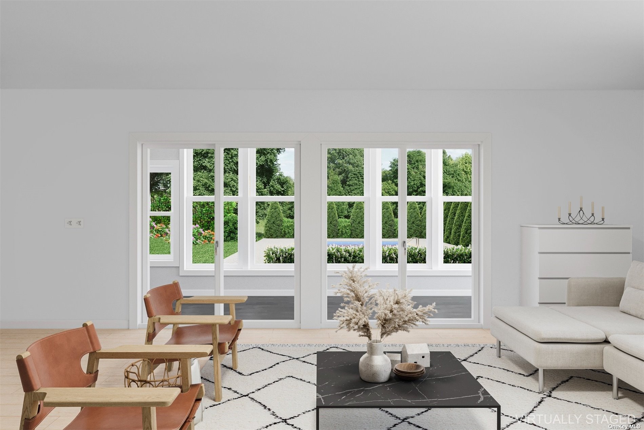
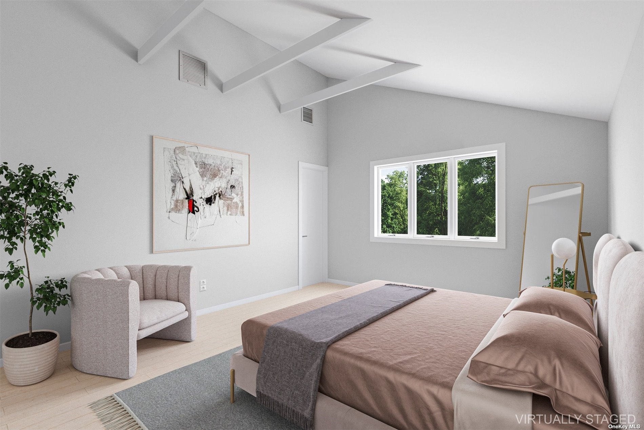
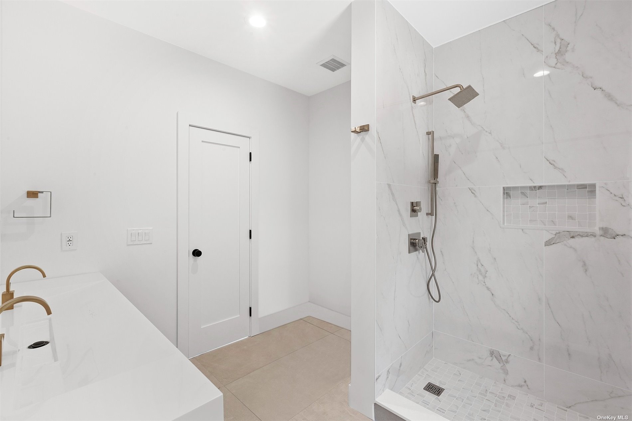
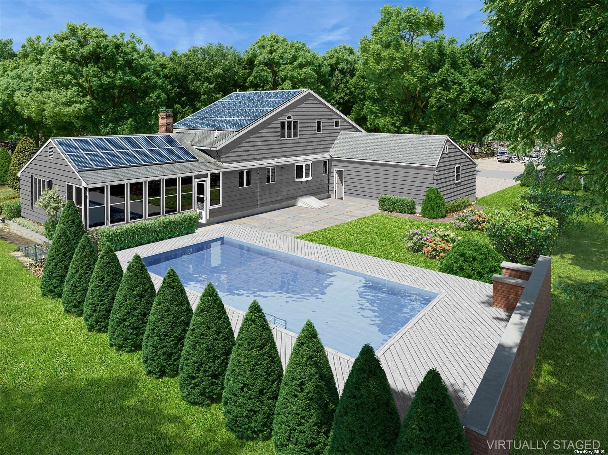
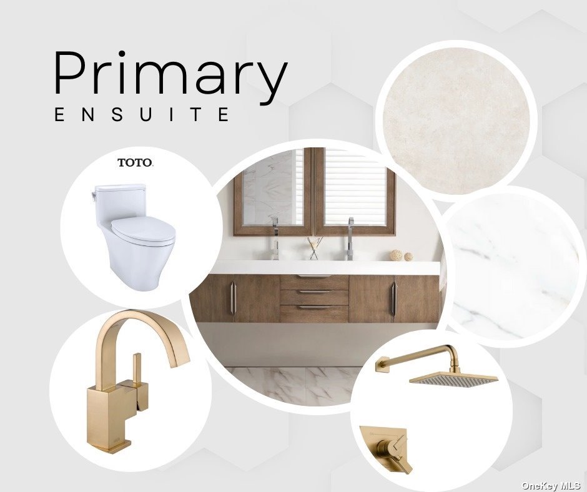
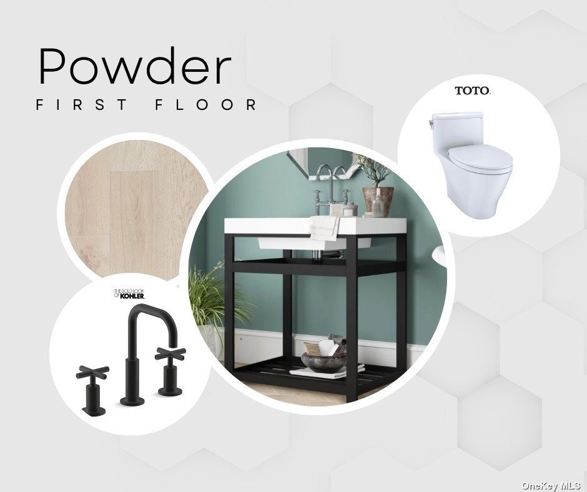
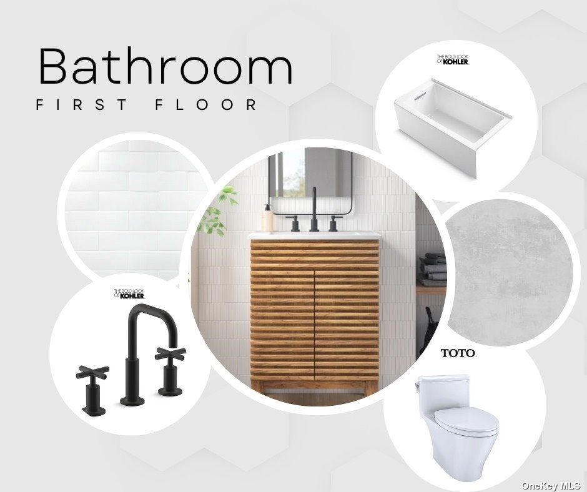
Newly gut renovated with high end modern finishes new everything! This masterfully constructed, newly gut renovated residence is the secluded retreat that you've been looking for! Perfectly situated on a sprawling 0. 83-acre lot, extensive landscaping with impressive outdoor spaces to suit your hamptons lifestyle. The modern new home offers four/five bedrooms (with proper permits), three full bathrooms, full basement, 2 car attached garage and an open and inviting floorplan, great for entertaining. Boasting high-end designer finishes throughout. The open layout kitchen offers an oversized kitchen island with cleopatra quartz waterfall countertops, kitchenaid appliances and ample sleek cabinetry. Adjacent to, the expansive open-plan dining/living area with lots of natural light. Enjoy entertaining outside with your porch, pool, patio and well-manicured landscaping and plantings. The large bedrooms are a true haven for rest and relaxation, and the bathrooms are spacious and comfortable, filled with natural light and with sparkling quartz throughout. Ideally located, close to sag harbor village, shelter island, connecticut and nofo, plenty of peace and privacy, while still being close to most conveniences and amenities with community tennis.
| Location/Town | North Haven |
| Area/County | Suffolk |
| Prop. Type | Single Family House for Sale |
| Style | Modern |
| Tax | $5,948.00 |
| Bedrooms | 4 |
| Total Rooms | 14 |
| Total Baths | 3 |
| Full Baths | 2 |
| 3/4 Baths | 1 |
| Year Built | 1991 |
| Basement | Full |
| Construction | Advanced Framing Technique, Cedar |
| Lot Size | .88 |
| Lot SqFt | 38,332 |
| Cooling | Central Air |
| Heat Source | Oil, ENERGY STAR Qua |
| Features | Tennis Court(s) |
| Property Amenities | Convection oven, dishwasher, dryer, refrigerator, washer |
| Parking Features | Shared Driveway, Attached, 2 Car Attached |
| School District | Sag Harbor |
| Middle School | Pierson Middle/High School |
| Elementary School | Sag Harbor Elementary School |
| High School | Pierson Middle/High School |
| Features | First floor bedroom, cathedral ceiling(s), den/family room, eat-in kitchen, guest quarters, home office, living room/dining room combo |
| Listing information courtesy of: Douglas Elliman Real Estate | |